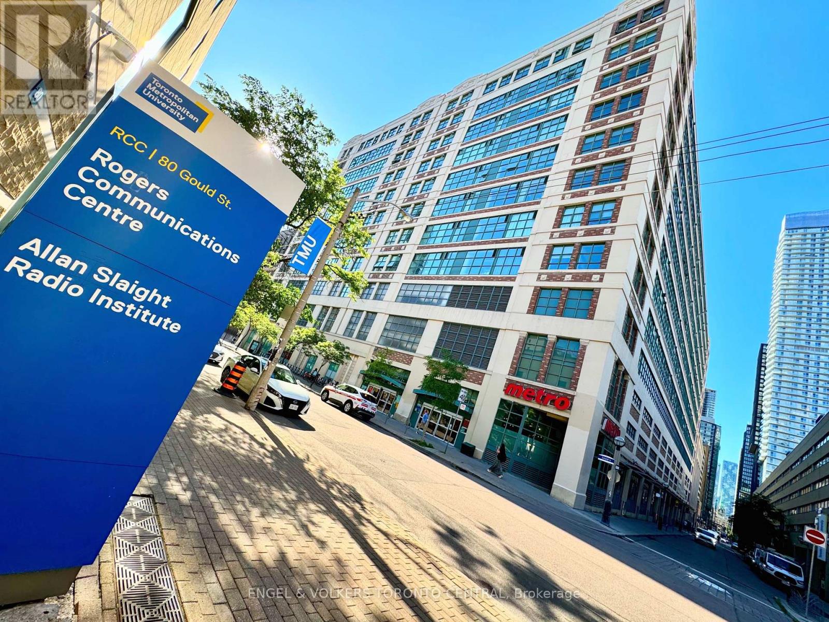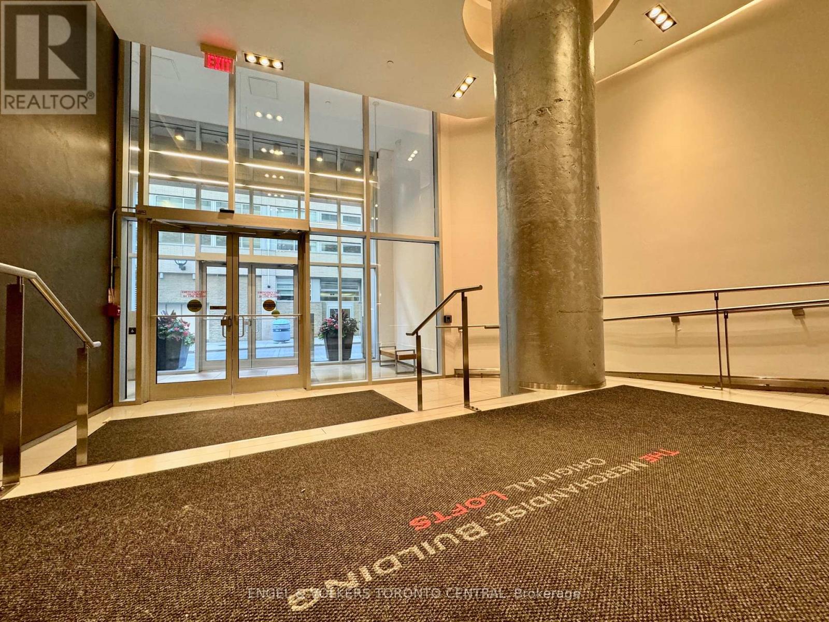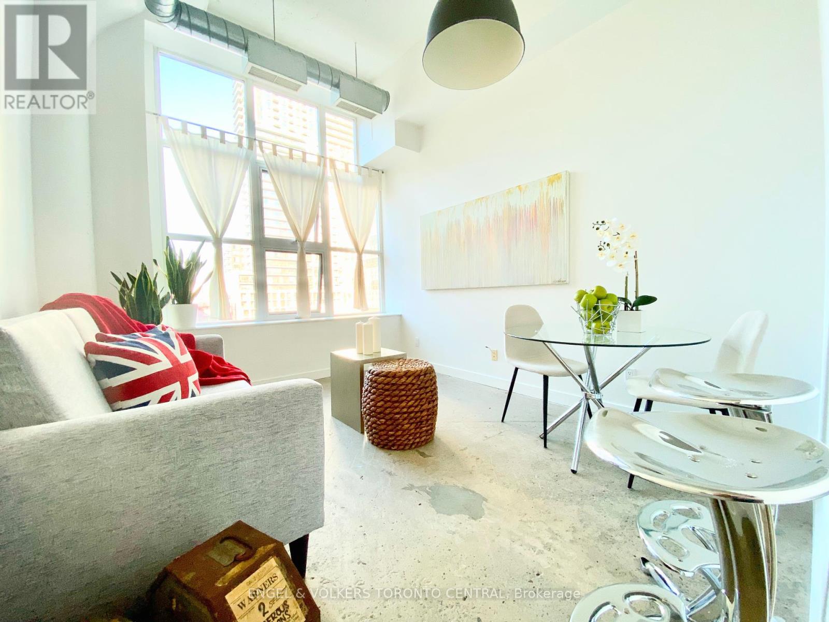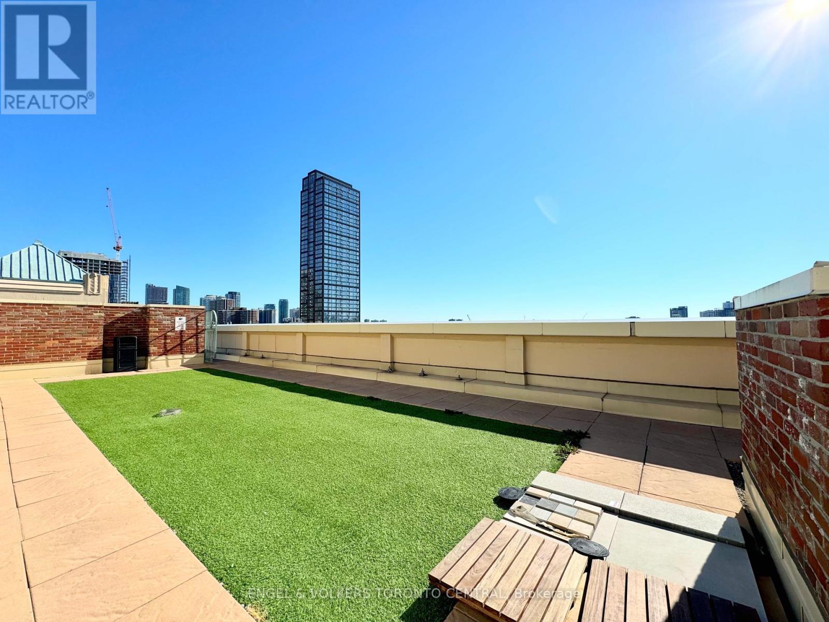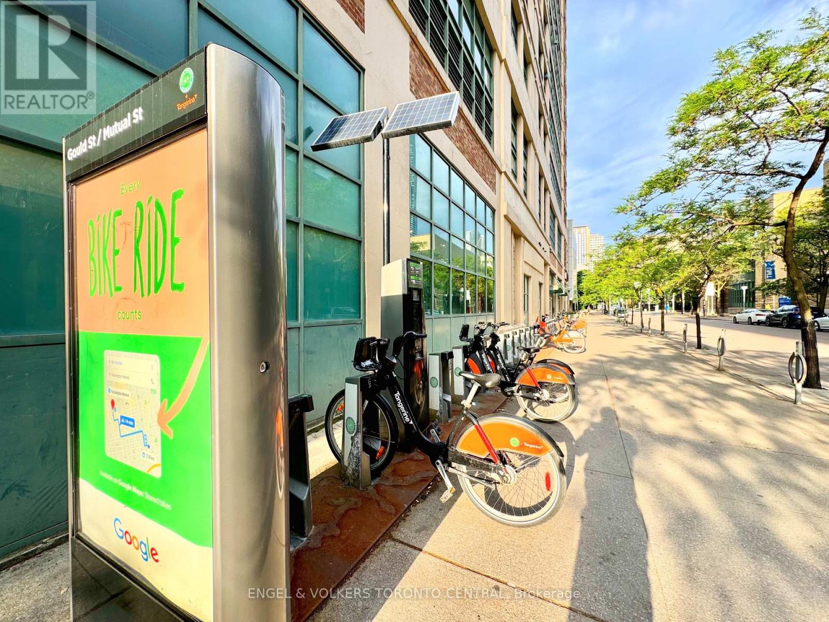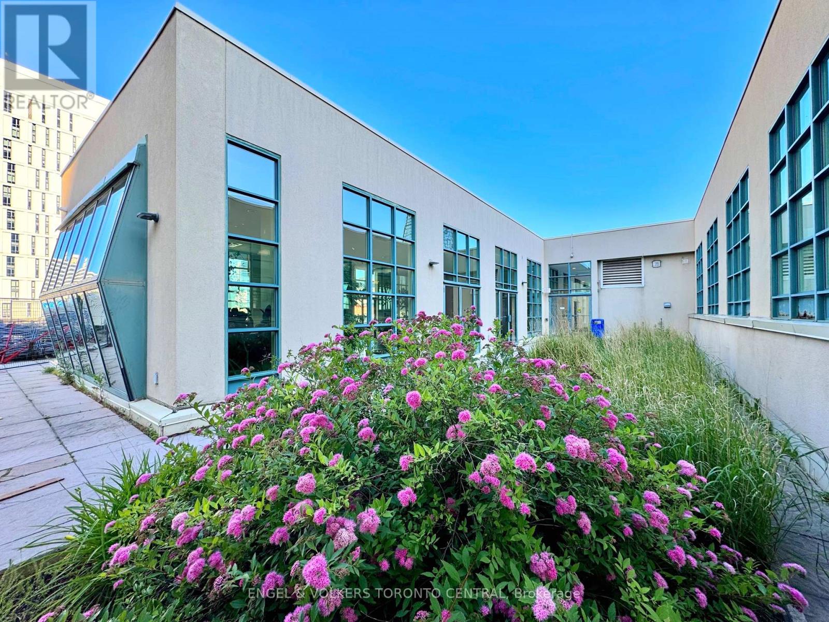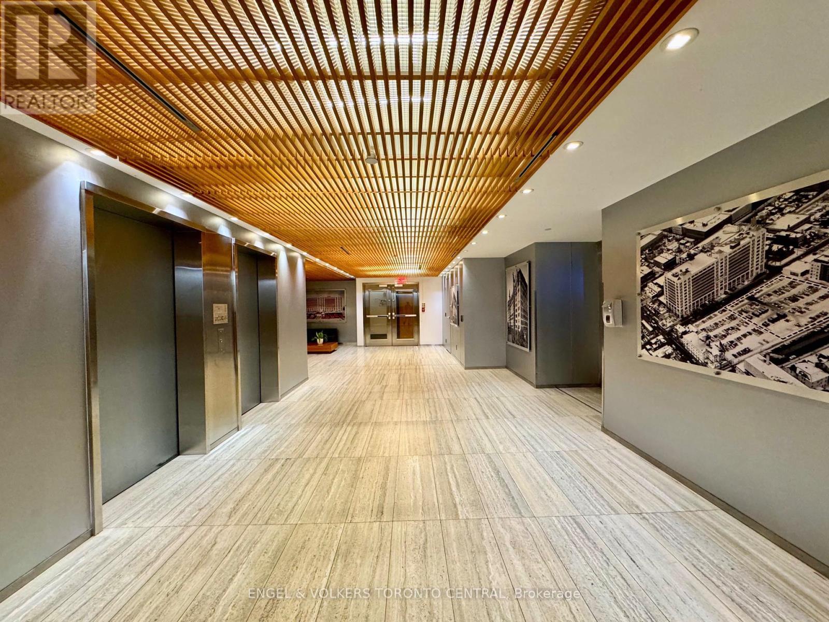645 - 155 Dalhousie Street Toronto, Ontario M5B 2P7
$2,295 Monthly
Mesmerizing Merchandise Lofts! Sun-Filled 1 Bedroom Loft With Parking. True 12 Ft Ceilings, Exposed Duct Work, Enjoy Your Morning Coffee & Stunning Sunrise With Endless East Facing Windows. Steps To Eaton Centre, Toronto Metropolitan University , Restaurants, Subway & More! World Class Amenities Includes; Indoor Pool, Gym, Basketball Court, Sauna, Games Room, Rooftop Party Room & Rooftop Dog-Walk! Very Dog Friendly! Metro Supermarket Downstairs In The Building. The Downtown Core Awaits You. **EXTRAS** Fridge, Stove, Dishwasher, Rangehood, Microwave, Washer/Dryer. All Electrical Light Fixtures, All Window Coverings (id:61852)
Property Details
| MLS® Number | C11994152 |
| Property Type | Single Family |
| Community Name | Church-Yonge Corridor |
| AmenitiesNearBy | Hospital, Park, Public Transit, Schools |
| CommunityFeatures | Pet Restrictions |
| Features | Carpet Free, In Suite Laundry |
| ParkingSpaceTotal | 1 |
| ViewType | View |
Building
| BathroomTotal | 1 |
| BedroomsAboveGround | 1 |
| BedroomsTotal | 1 |
| Age | 16 To 30 Years |
| Amenities | Security/concierge, Exercise Centre, Sauna |
| ArchitecturalStyle | Loft |
| CoolingType | Central Air Conditioning |
| ExteriorFinish | Concrete |
| FlooringType | Concrete |
| HeatingFuel | Natural Gas |
| HeatingType | Forced Air |
| Type | Apartment |
Parking
| Underground | |
| Garage |
Land
| Acreage | No |
| LandAmenities | Hospital, Park, Public Transit, Schools |
Rooms
| Level | Type | Length | Width | Dimensions |
|---|---|---|---|---|
| Main Level | Living Room | 3.69 m | 3.29 m | 3.69 m x 3.29 m |
| Main Level | Primary Bedroom | 2.99 m | 2.33 m | 2.99 m x 2.33 m |
| Main Level | Kitchen | 2.32 m | 1.37 m | 2.32 m x 1.37 m |
| Main Level | Bathroom | 1.96 m | 1.83 m | 1.96 m x 1.83 m |
Interested?
Contact us for more information
Giuseppe Flammia
Salesperson
140 Avenue Rd
Toronto, Ontario M5R 2H6
