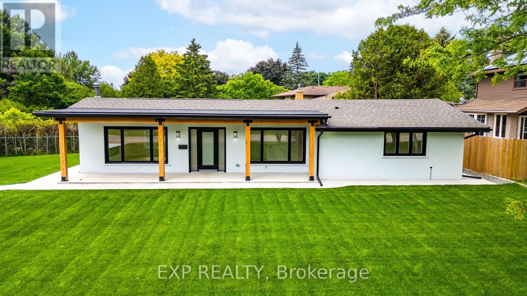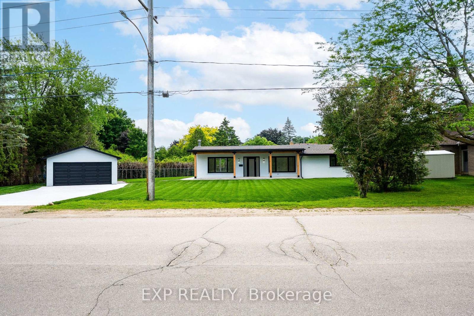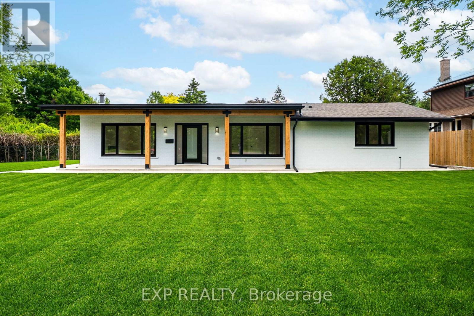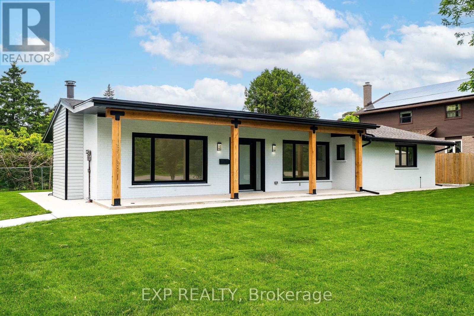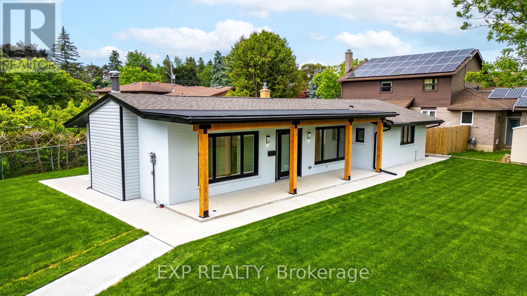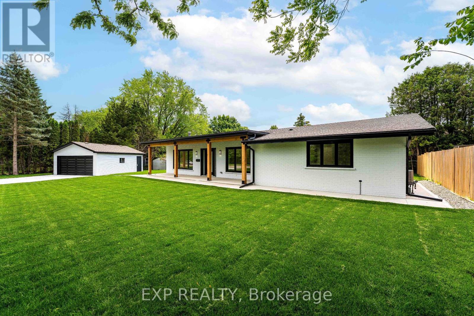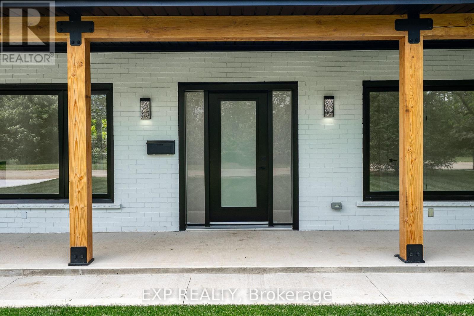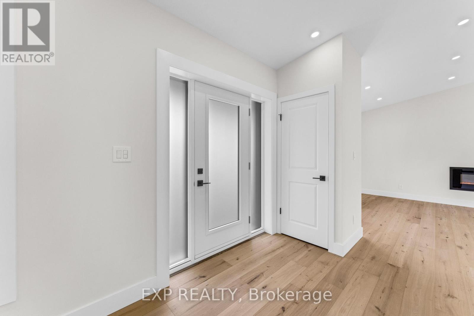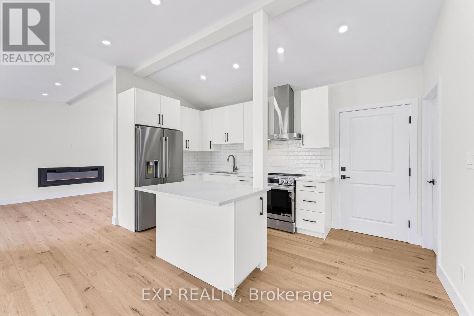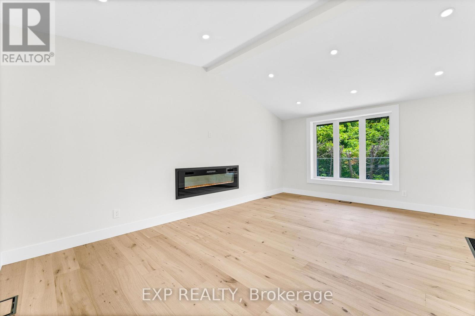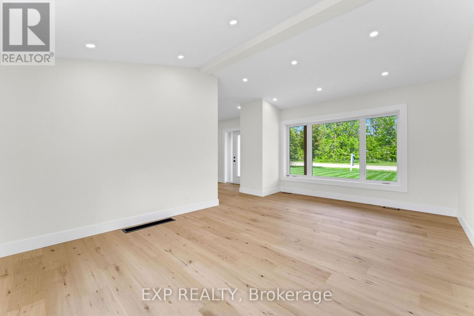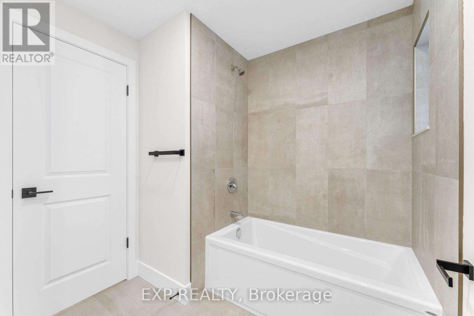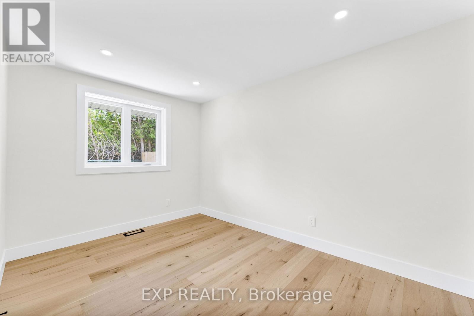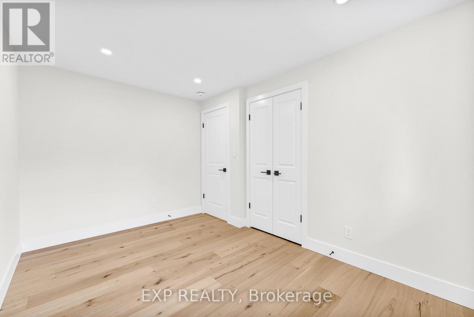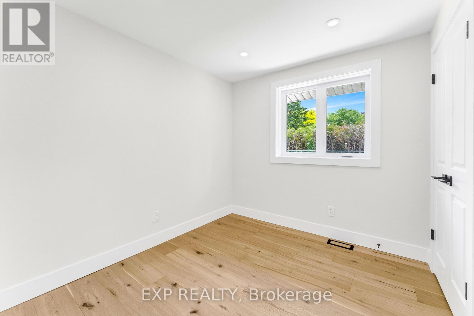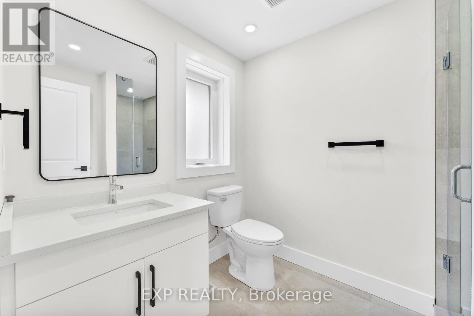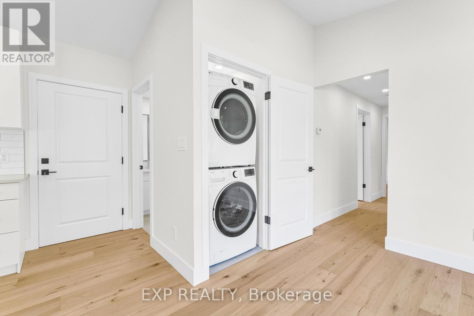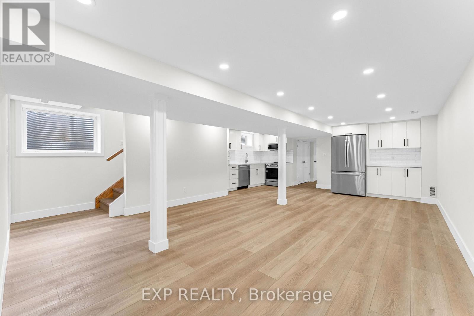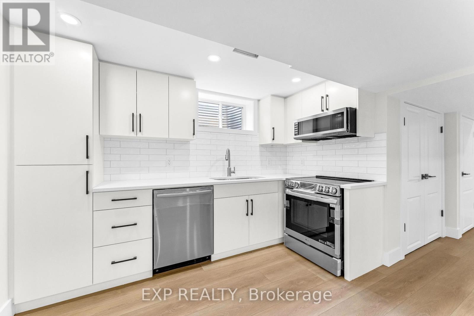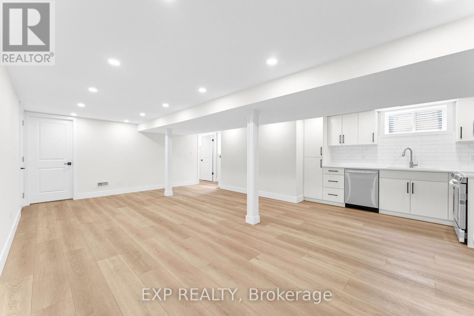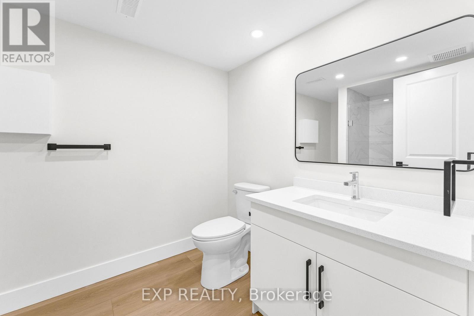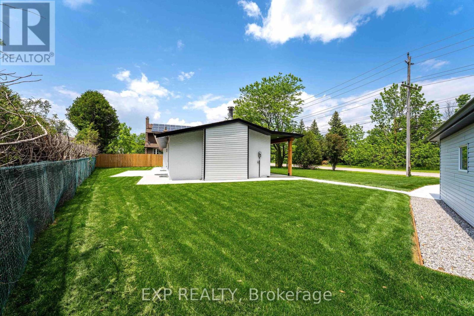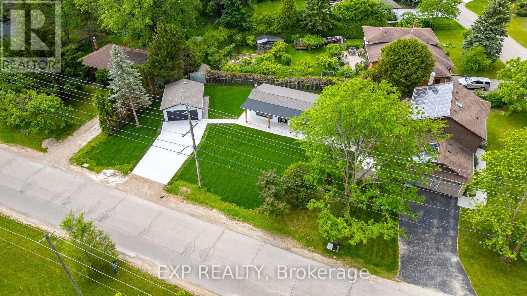643 Hanlon Road Guelph, Ontario N1G 2S4
$999,000
Welcome to 643 Hanlon Rd, Guelph a fully renovated legal duplex bungalow in Guelphs sought-after south end! This stunning home features 5bedrooms (3+2) and 4 full bathrooms, making it ideal for multigenerational living or generating rental income from the start. Finished from top to bottom with high-quality materials, both units offer modern finishes and brand-new appliances. Located close to shopping centres, top-rated schools, and just a short bus ride to the University of Guelph, this home is perfectly situated for families and students alike. Commuters will also appreciate the easy access to Highway 401. With a spacious double garage and ample driveway parking, this property is move-in ready and packed with value. Don't miss this incredible opportunity! (id:61852)
Property Details
| MLS® Number | X12214844 |
| Property Type | Multi-family |
| Neigbourhood | Priory Park |
| Community Name | Dovercliffe Park/Old University |
| ParkingSpaceTotal | 6 |
Building
| BathroomTotal | 4 |
| BedroomsAboveGround | 3 |
| BedroomsBelowGround | 2 |
| BedroomsTotal | 5 |
| Age | 51 To 99 Years |
| Amenities | Fireplace(s) |
| Appliances | Dishwasher, Dryer, Freezer, Stove, Washer, Refrigerator |
| ArchitecturalStyle | Bungalow |
| BasementDevelopment | Finished |
| BasementType | Full (finished) |
| CoolingType | Central Air Conditioning |
| ExteriorFinish | Aluminum Siding, Brick |
| FireplacePresent | Yes |
| FireplaceTotal | 1 |
| FoundationType | Block |
| HeatingFuel | Natural Gas |
| HeatingType | Forced Air |
| StoriesTotal | 1 |
| SizeInterior | 1100 - 1500 Sqft |
| Type | Duplex |
| UtilityWater | Municipal Water |
Parking
| Detached Garage | |
| Garage |
Land
| Acreage | No |
| Sewer | Sanitary Sewer |
| SizeDepth | 63 Ft ,1 In |
| SizeFrontage | 121 Ft ,2 In |
| SizeIrregular | 121.2 X 63.1 Ft ; 95.79 Ft X 124.48 Ft X63.05 Ftx121.11 Ft |
| SizeTotalText | 121.2 X 63.1 Ft ; 95.79 Ft X 124.48 Ft X63.05 Ftx121.11 Ft|under 1/2 Acre |
| ZoningDescription | R1b |
Rooms
| Level | Type | Length | Width | Dimensions |
|---|---|---|---|---|
| Basement | Utility Room | 1.58 m | 3.32 m | 1.58 m x 3.32 m |
| Basement | Bedroom 4 | 4.68 m | 2.88 m | 4.68 m x 2.88 m |
| Basement | Bedroom 5 | 3.58 m | 2.62 m | 3.58 m x 2.62 m |
| Basement | Cold Room | 1.61 m | 10.54 m | 1.61 m x 10.54 m |
| Basement | Recreational, Games Room | 5.61 m | 7.51 m | 5.61 m x 7.51 m |
| Main Level | Bedroom | 2.81 m | 2.6 m | 2.81 m x 2.6 m |
| Main Level | Bedroom 2 | 3.89 m | 2.73 m | 3.89 m x 2.73 m |
| Main Level | Dining Room | 2.78 m | 3.61 m | 2.78 m x 3.61 m |
| Main Level | Kitchen | 3.63 m | 4.47 m | 3.63 m x 4.47 m |
| Main Level | Living Room | 5.63 m | 3.88 m | 5.63 m x 3.88 m |
| Main Level | Bedroom 3 | 2.92 m | 3.65 m | 2.92 m x 3.65 m |
Interested?
Contact us for more information
Cahit Tutak
Salesperson
675 Riverbend Drive
Kitchener, Ontario N2K 3S3
