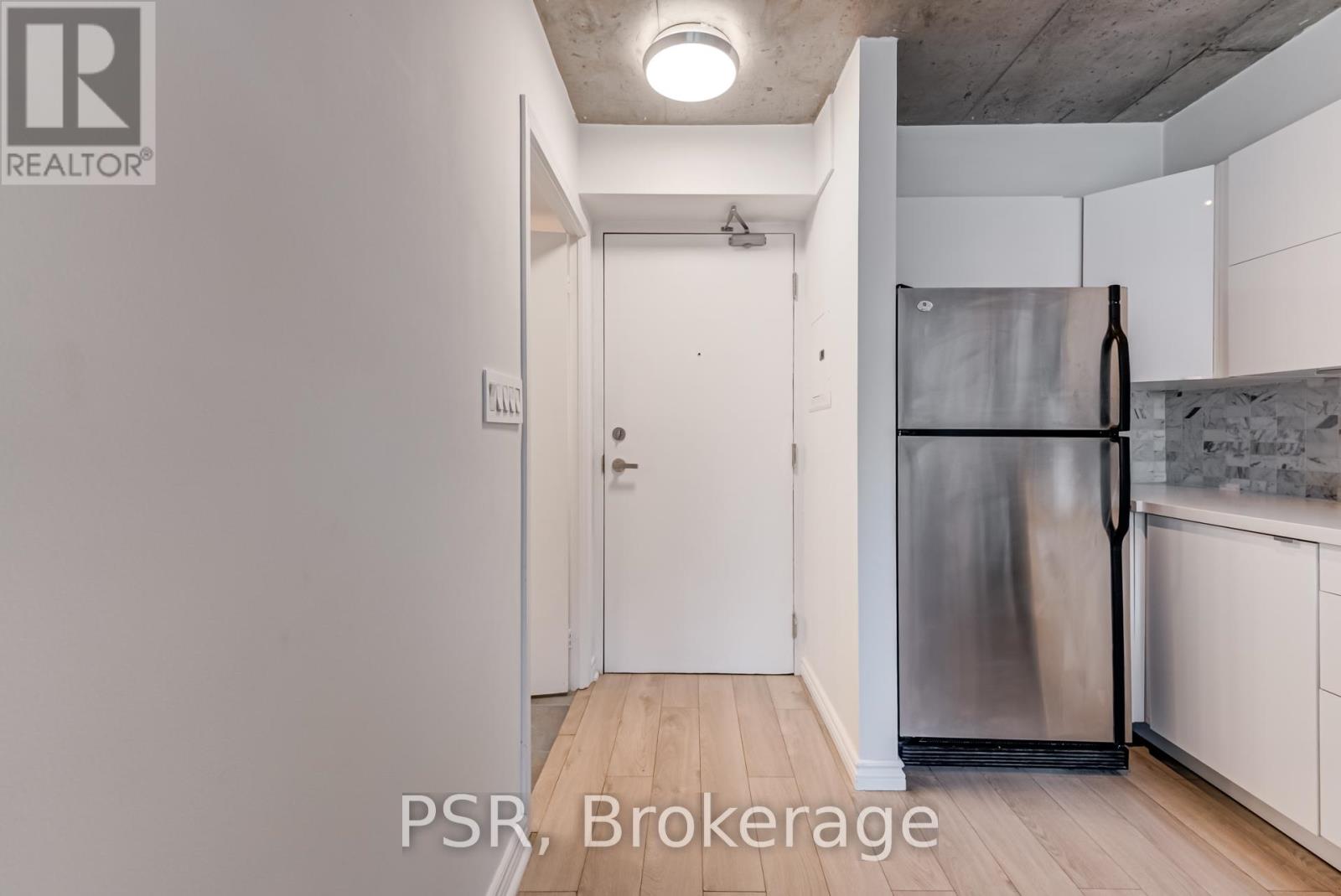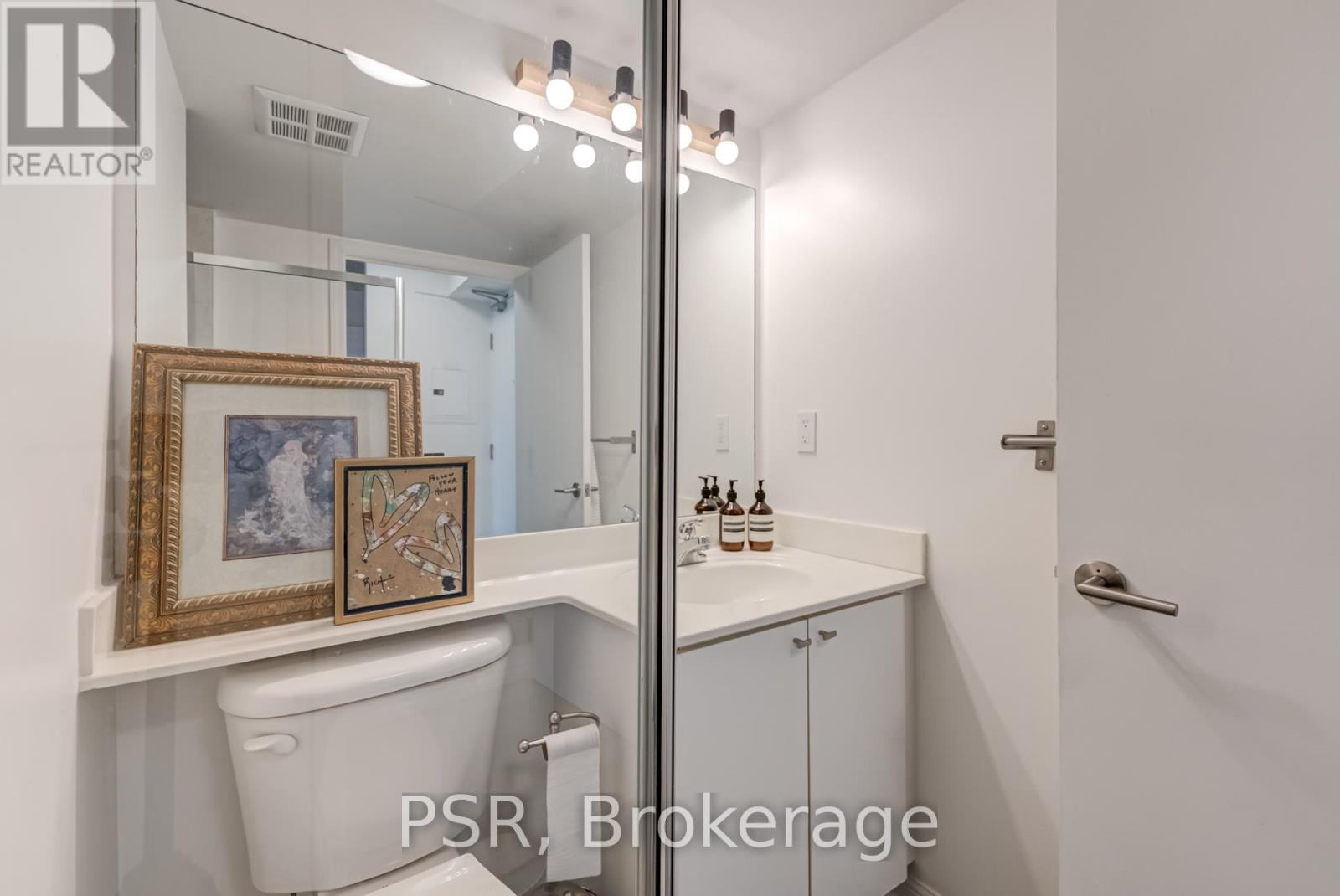643 - 1029 King Street W Toronto, Ontario M6K 3M9
$4,000 Monthly
Soft Loft Lovers- Welcome To Electra Lofts, A Mid-Rise Building Designed For The Active Live-Work Lifestyle Of Professional Urbanites. This Fully-Furnished 2-Storey Condo Features Double-Height Exposed Concrete Ceilings, A REAL Den (With A Window, Door And Closet), 2 South-Facing Balconies, And A Walk-In-Closet. Kitchen Is Equipped With Beautiful Stone Countertops And A Peninsula That Offers A Charming Breakfast Bar. Steps To King West's Vibrant Entertainment & Nightlife, Queen West Vintage Shopping, And An Abundance Of Dog Parks At Trinity Bellwoods And Stanley Park. Comes With 1 Parking Spot And All Inclusive Utilities. (id:61852)
Property Details
| MLS® Number | C12142050 |
| Property Type | Single Family |
| Community Name | Niagara |
| CommunityFeatures | Pet Restrictions |
| Features | Balcony, Carpet Free, In Suite Laundry |
| ParkingSpaceTotal | 1 |
Building
| BathroomTotal | 2 |
| BedroomsAboveGround | 1 |
| BedroomsBelowGround | 1 |
| BedroomsTotal | 2 |
| Age | 16 To 30 Years |
| Appliances | Furniture |
| ArchitecturalStyle | Loft |
| CoolingType | Central Air Conditioning |
| ExteriorFinish | Concrete |
| HeatingFuel | Natural Gas |
| HeatingType | Forced Air |
| SizeInterior | 800 - 899 Sqft |
| Type | Apartment |
Parking
| Underground | |
| Garage |
Land
| Acreage | No |
Rooms
| Level | Type | Length | Width | Dimensions |
|---|---|---|---|---|
| Second Level | Bathroom | 3.12 m | 1.8 m | 3.12 m x 1.8 m |
| Second Level | Primary Bedroom | 3.96 m | 3.51 m | 3.96 m x 3.51 m |
| Second Level | Den | 3.2 m | 2.74 m | 3.2 m x 2.74 m |
| Main Level | Bathroom | 2.01 m | 2.54 m | 2.01 m x 2.54 m |
| Main Level | Dining Room | 2.06 m | 4.17 m | 2.06 m x 4.17 m |
| Main Level | Kitchen | 2.74 m | 3.94 m | 2.74 m x 3.94 m |
| Main Level | Living Room | 2.74 m | 3.76 m | 2.74 m x 3.76 m |
https://www.realtor.ca/real-estate/28298394/643-1029-king-street-w-toronto-niagara-niagara
Interested?
Contact us for more information
Sage Shahmohammadi
Salesperson
625 King Street West
Toronto, Ontario M5V 1M5





























