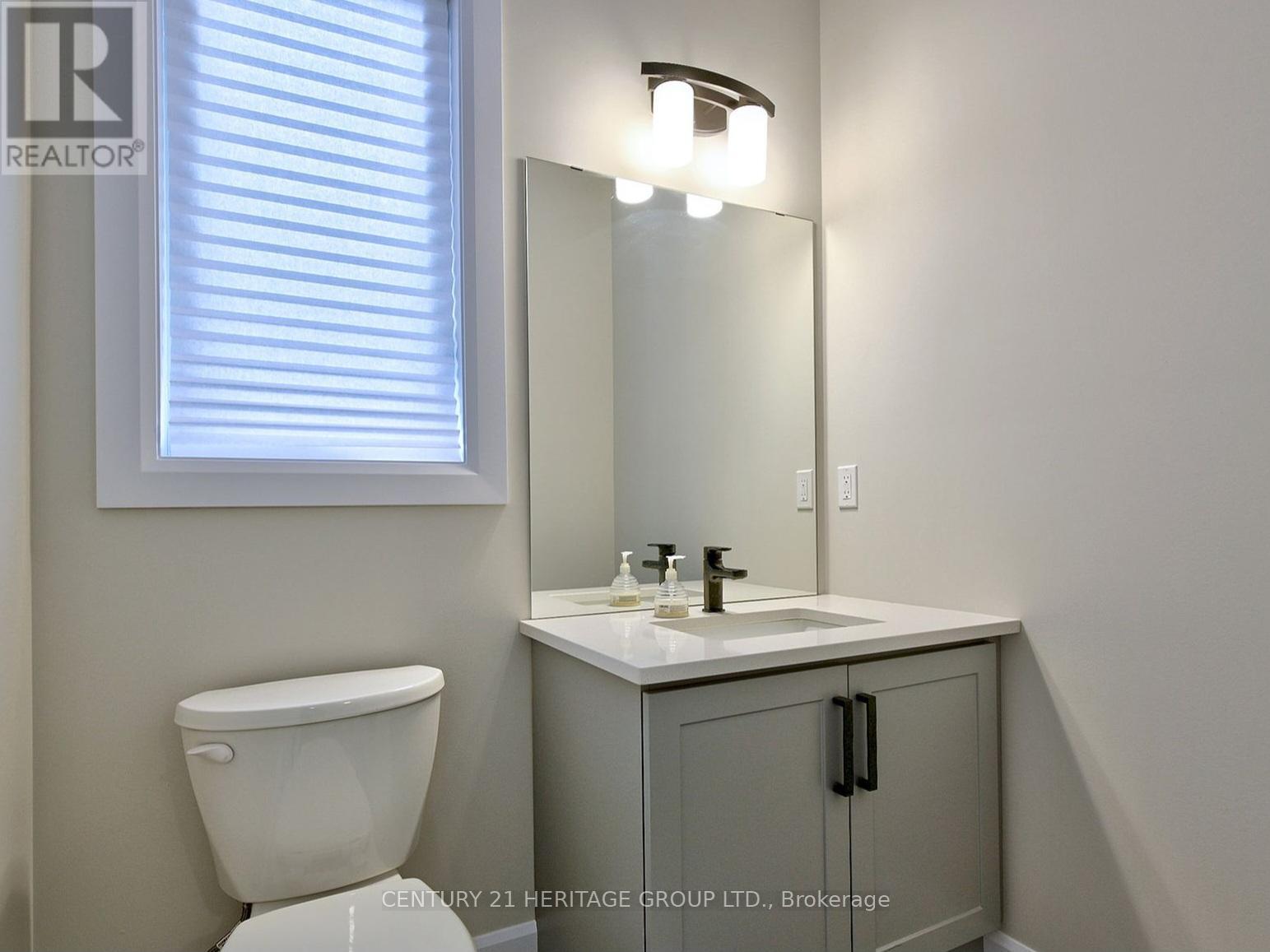6429 Royal Magnolia Avenue London, Ontario N6P 1H5
$2,750 Monthly
New Detached Home In A Quiet Neighbourhood With Easy Access To All Amenities 402 & 401. Upon Entry, A Grand Open -To -Above Foyer Fills The Space With Natural Light And Open Concept Lay Out With Modern ,Upgraded Kitchen With Stainless Steel Appliances, Quarts Counter Top, White Cabinets and Centre Island. Dining & Living Areas With Gleaming Harwood Flooring , Natural Bright Light, Spot Lights With Cozy Fire Place. The Primary Bedroom Comes With Own Ensuite, Closet & Windows And Two Spacious Bright Bedrooms & Laundry Is Located In Second Floor For Your Convenience. Bonus Space On The Second Floor For An Office. Basement not included. Tenant To Pay 70% Utilities. (id:61852)
Property Details
| MLS® Number | X12018373 |
| Property Type | Single Family |
| Community Name | South W |
| ParkingSpaceTotal | 2 |
Building
| BathroomTotal | 3 |
| BedroomsAboveGround | 3 |
| BedroomsTotal | 3 |
| Age | New Building |
| Amenities | Fireplace(s) |
| Appliances | Garage Door Opener Remote(s) |
| ConstructionStyleAttachment | Detached |
| CoolingType | Central Air Conditioning |
| ExteriorFinish | Brick Facing |
| FireplacePresent | Yes |
| FireplaceTotal | 1 |
| FoundationType | Block |
| HalfBathTotal | 1 |
| HeatingFuel | Natural Gas |
| HeatingType | Forced Air |
| StoriesTotal | 2 |
| Type | House |
| UtilityWater | Municipal Water |
Parking
| Attached Garage | |
| Garage |
Land
| Acreage | No |
| Sewer | Sanitary Sewer |
Rooms
| Level | Type | Length | Width | Dimensions |
|---|---|---|---|---|
| Second Level | Primary Bedroom | 6.06 m | 3.47 m | 6.06 m x 3.47 m |
| Second Level | Bedroom 2 | 3.57 m | 3.14 m | 3.57 m x 3.14 m |
| Second Level | Bedroom 3 | 3.47 m | 3.14 m | 3.47 m x 3.14 m |
| Main Level | Living Room | 5.115 m | 3.35 m | 5.115 m x 3.35 m |
| Main Level | Dining Room | 2.98 m | 1.67 m | 2.98 m x 1.67 m |
| Main Level | Kitchen | 3.3 m | 2.82 m | 3.3 m x 2.82 m |
https://www.realtor.ca/real-estate/28022662/6429-royal-magnolia-avenue-london-south-w
Interested?
Contact us for more information
Harp Cheema
Salesperson
209 Limeridge Rd E Unit 2d
Hamilton, Ontario L9A 2S6
















