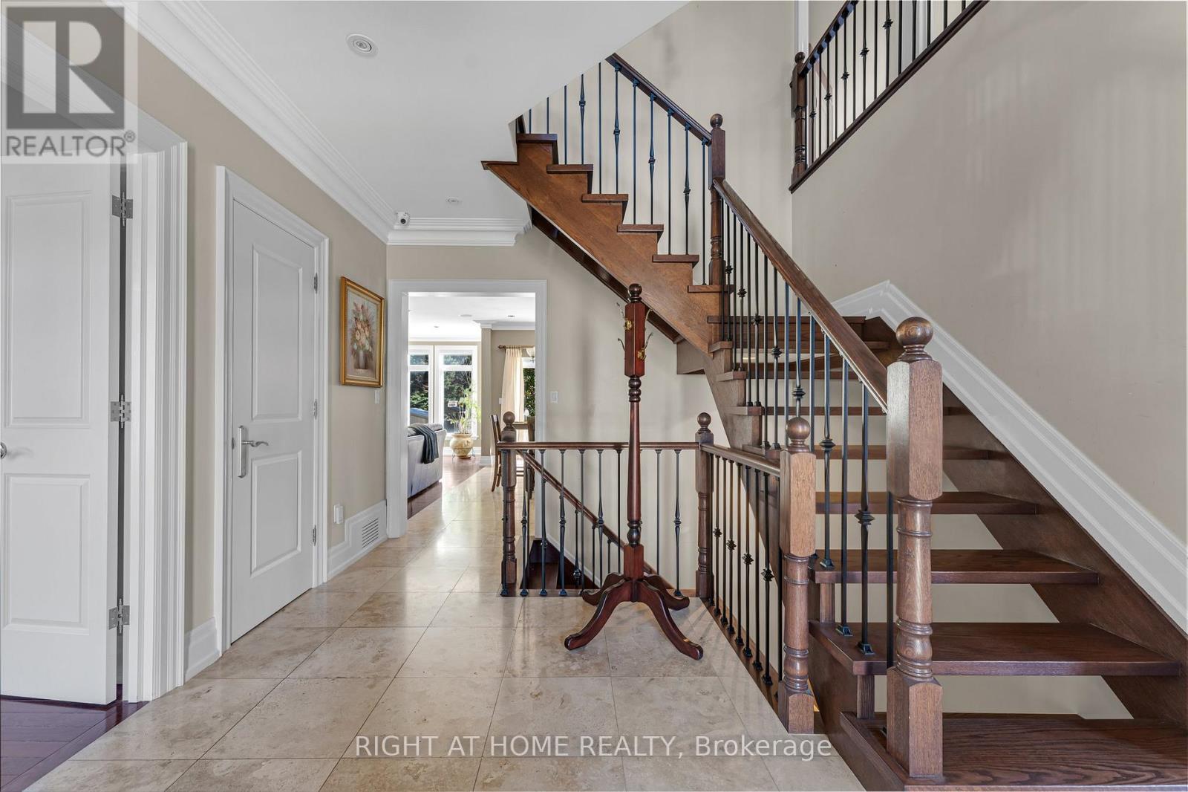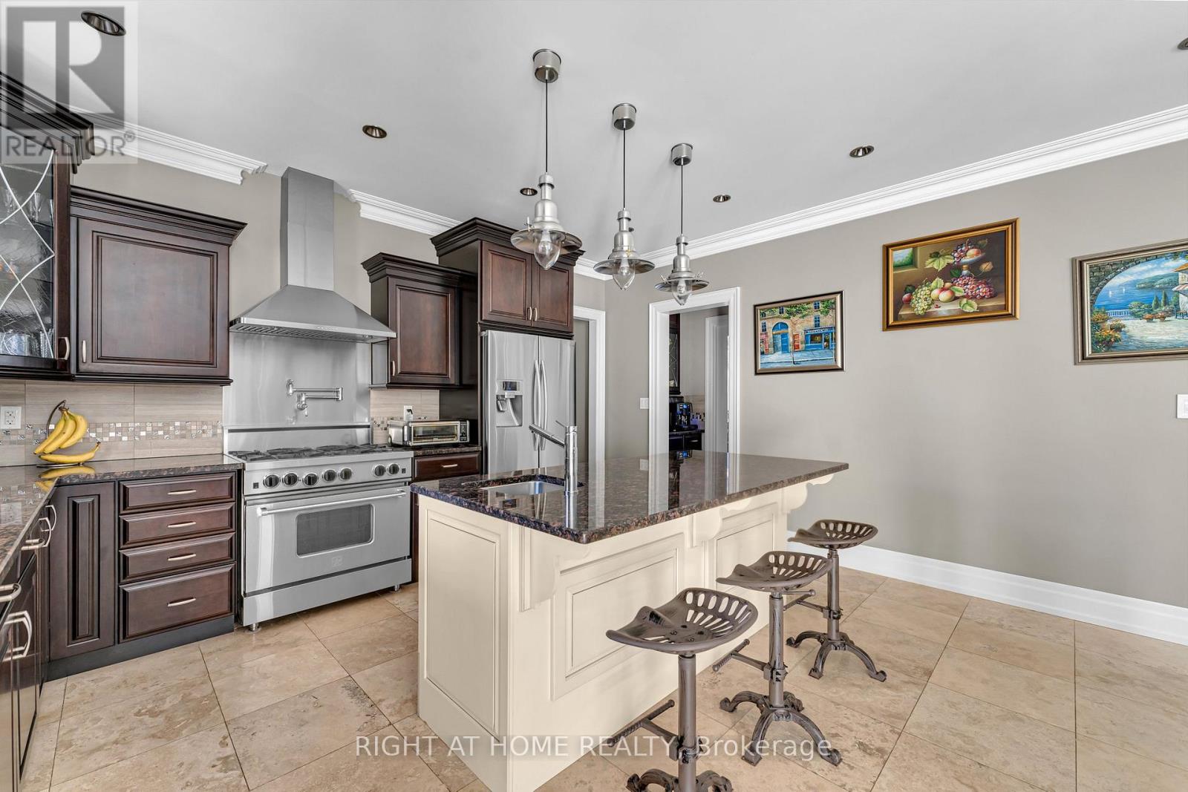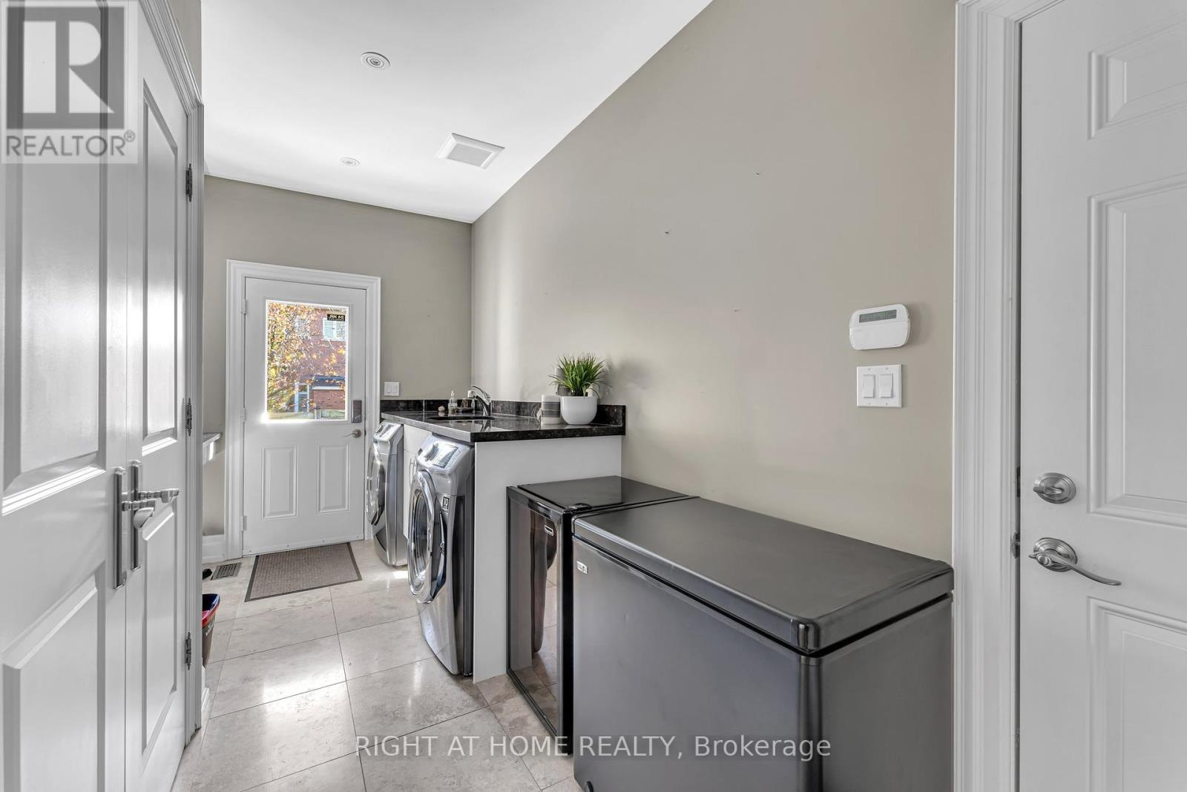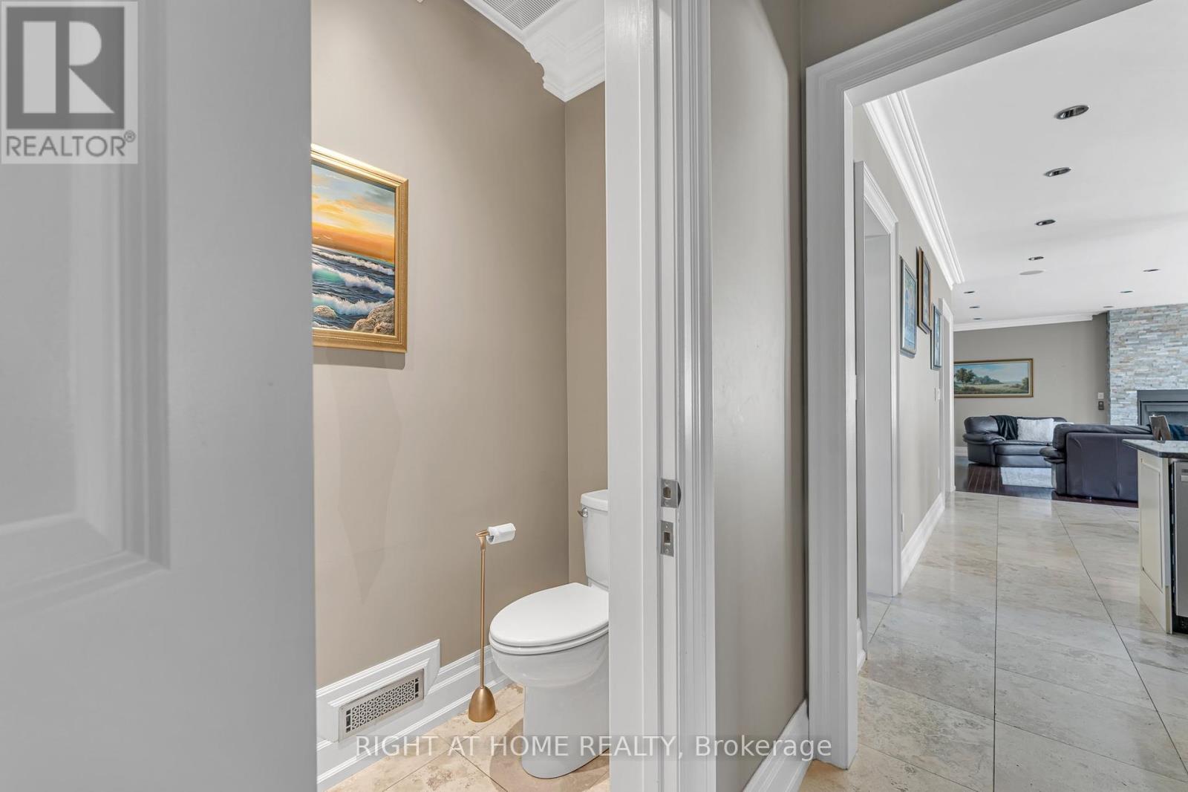6427 Old Church Road Caledon, Ontario L7C 1R1
$2,248,000
Welcome to this stunning custom-built 4+1 bed, 5 bath masterpiece where quality and luxury meet! Tastefully decorated with designer finishes this stunning, open concept, spacious home features 9ft ceilings throughout, large principle rooms, large open living room, main floor office, dining room, a gourmet kitchen with solid wood cabinets, granite counters, a centre island, breakfast area, butlers pantry, main floor laundry room, a luxurious master bedroom with a walk-in closet and ensuite, 3 spacious bedrooms (one with its own ensuite), plus an extra full bath & 3 fireplaces throughout! Fully finished basement, with large windows, a kitchenette, a full bath, and a second laundry room rough in plus so much more! 4-car heated drive-through garage with a private loft-style man cave above, total parking for 14 on the property! Built with quality and no detail has been overlooked with impressive 14-inch thick floor joists, a stone exterior, fully interlocked front and back yards accented with armour stone and slate, safe and sound spray foam insulation and much more! This home is definitely both beautiful and built to last! (id:61852)
Property Details
| MLS® Number | W11993385 |
| Property Type | Single Family |
| Community Name | Caledon East |
| ParkingSpaceTotal | 14 |
Building
| BathroomTotal | 5 |
| BedroomsAboveGround | 4 |
| BedroomsBelowGround | 1 |
| BedroomsTotal | 5 |
| Amenities | Fireplace(s) |
| Appliances | Central Vacuum, Dishwasher, Dryer, Garage Door Opener, Microwave, Hood Fan, Range, Stove, Water Heater, Washer, Water Softener, Window Coverings, Refrigerator |
| BasementDevelopment | Finished |
| BasementType | N/a (finished) |
| ConstructionStyleAttachment | Detached |
| CoolingType | Central Air Conditioning |
| ExteriorFinish | Stone |
| FireplacePresent | Yes |
| FlooringType | Hardwood |
| FoundationType | Stone |
| HalfBathTotal | 1 |
| HeatingFuel | Natural Gas |
| HeatingType | Forced Air |
| StoriesTotal | 2 |
| SizeInterior | 3499.9705 - 4999.958 Sqft |
| Type | House |
| UtilityWater | Municipal Water |
Parking
| Attached Garage | |
| Garage |
Land
| Acreage | No |
| Sewer | Sanitary Sewer |
| SizeDepth | 99 Ft |
| SizeFrontage | 86 Ft ,2 In |
| SizeIrregular | 86.2 X 99 Ft |
| SizeTotalText | 86.2 X 99 Ft |
Rooms
| Level | Type | Length | Width | Dimensions |
|---|---|---|---|---|
| Lower Level | Family Room | 4.88 m | 4.65 m | 4.88 m x 4.65 m |
| Main Level | Great Room | 7.62 m | 4.87 m | 7.62 m x 4.87 m |
| Main Level | Library | 4.26 m | 3.66 m | 4.26 m x 3.66 m |
| Main Level | Kitchen | 5.43 m | 4.87 m | 5.43 m x 4.87 m |
| Main Level | Laundry Room | 2.41 m | 4.79 m | 2.41 m x 4.79 m |
| Main Level | Dining Room | 4.87 m | 3.66 m | 4.87 m x 3.66 m |
| Other | Loft | Measurements not available | ||
| Upper Level | Primary Bedroom | 5.99 m | 5.72 m | 5.99 m x 5.72 m |
| Upper Level | Bedroom 2 | 3.86 m | 3.66 m | 3.86 m x 3.66 m |
| Upper Level | Bedroom 3 | 4.51 m | 4 m | 4.51 m x 4 m |
| Upper Level | Bedroom 4 | 4.15 m | 3.26 m | 4.15 m x 3.26 m |
| Upper Level | Family Room | 3.59 m | 3.95 m | 3.59 m x 3.95 m |
https://www.realtor.ca/real-estate/27964444/6427-old-church-road-caledon-caledon-east-caledon-east
Interested?
Contact us for more information
Ivan Bedaweed
Salesperson
9311 Weston Road Unit 6
Vaughan, Ontario L4H 3G8
Vanessa Roppa Soto
Salesperson
9311 Weston Road Unit 6
Vaughan, Ontario L4H 3G8








































