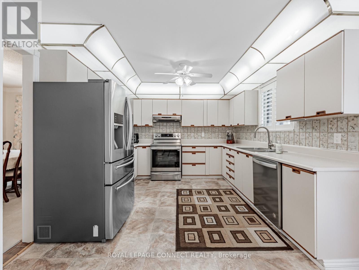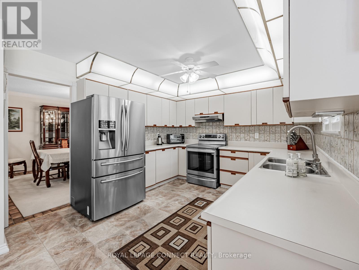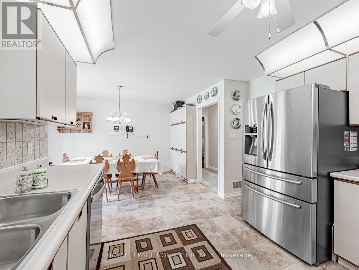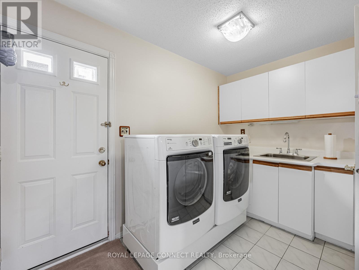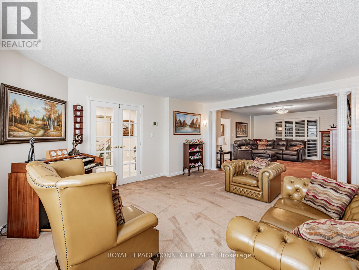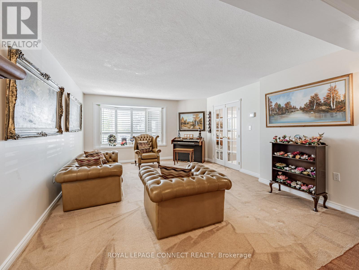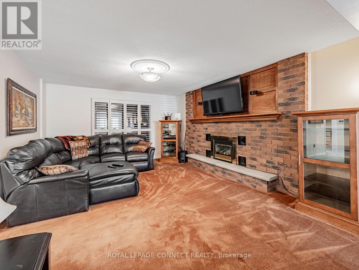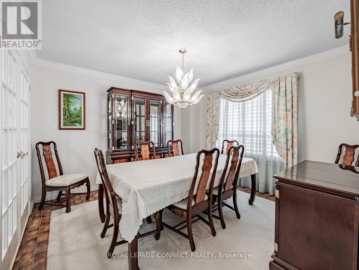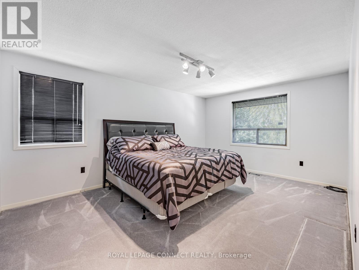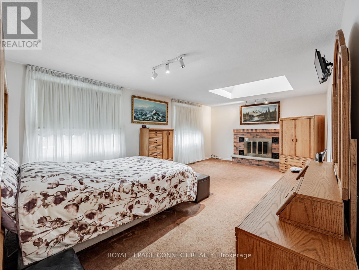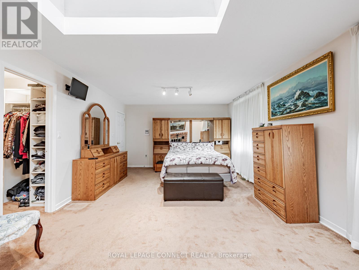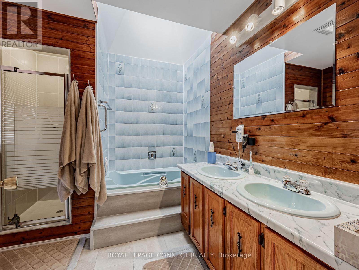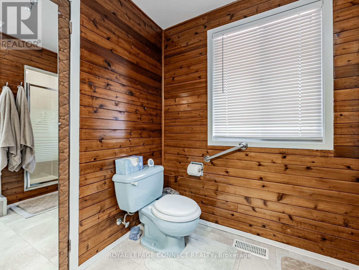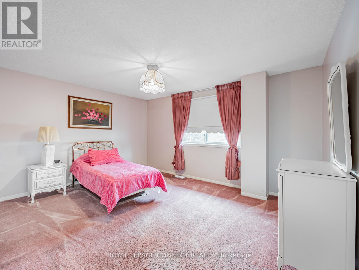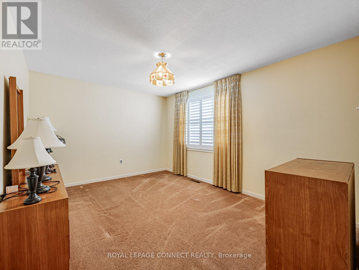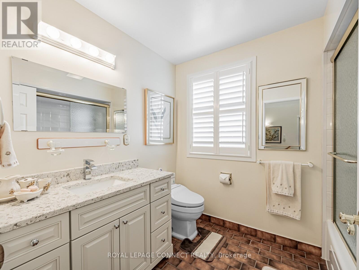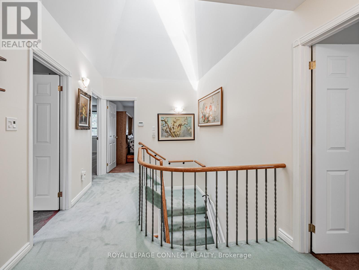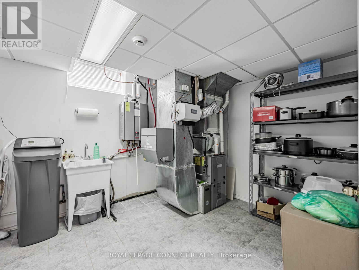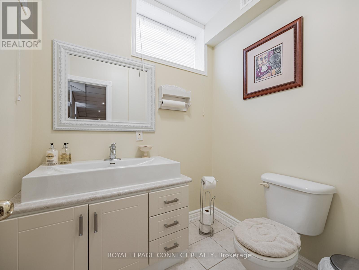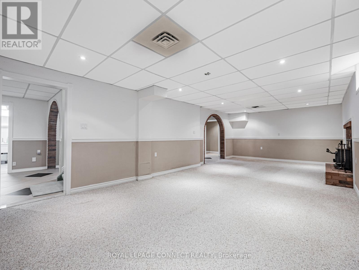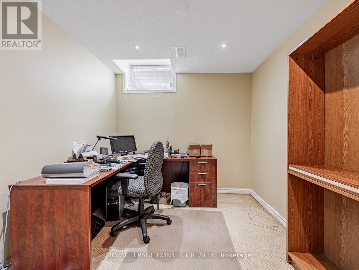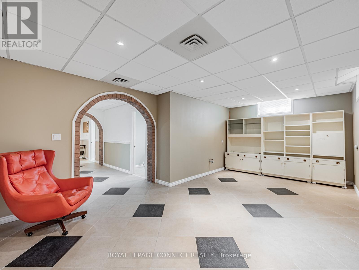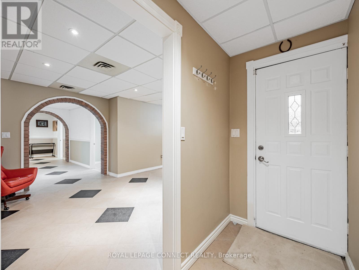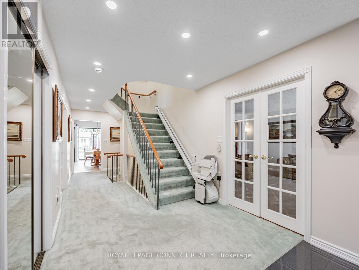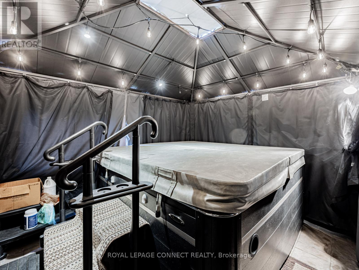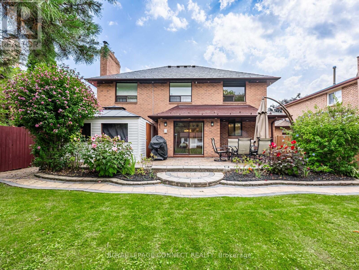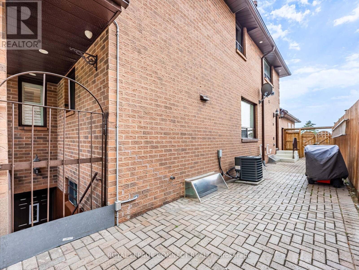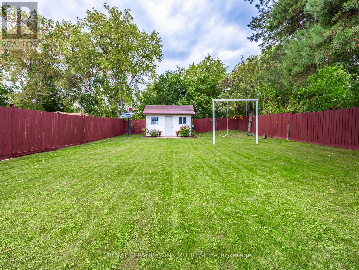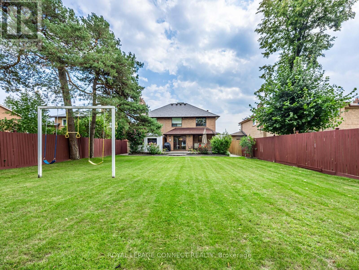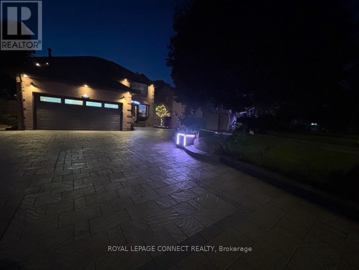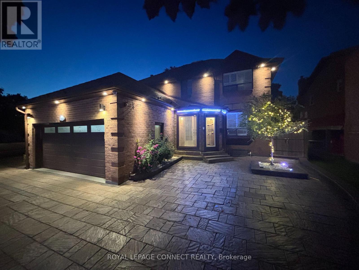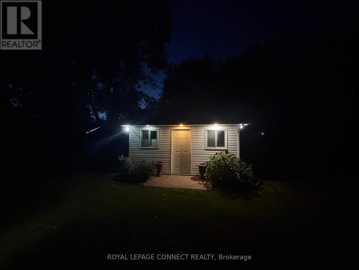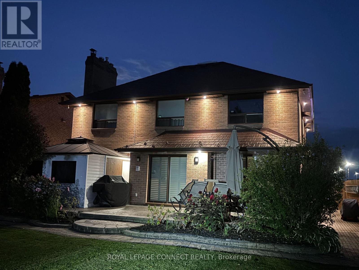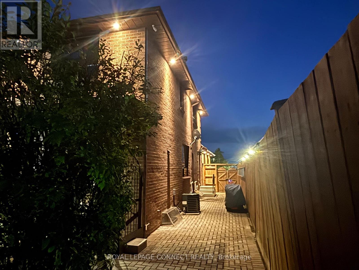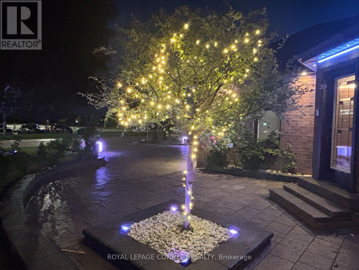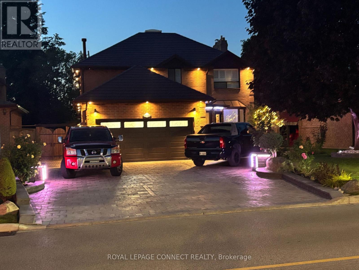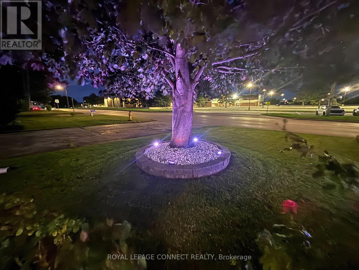642 Sheppard Avenue Pickering, Ontario L1V 1G3
$1,750,000
Storms and screens, water softener, Force Air Gas Furnace, Inside and Outside Camera System, stainless Steel: Fridge, electrical stove, dishwasher, vent hood. Ceiling fan, radio-monitor intercom, security T.V. monitor, all electric light fixtures, gas hot water heater, electric panel, hot tub, fenced yard, custom built shed outside, solar lighting, pot lights, intercom radio speaker, metal roofing, brick house, aluminum window wells, kitchen California lighting, rough in shower room, a stair/chair or stairlift (may stay or be removed) (id:61852)
Property Details
| MLS® Number | E12395733 |
| Property Type | Single Family |
| Community Name | Woodlands |
| AmenitiesNearBy | Park, Place Of Worship, Public Transit, Schools |
| EquipmentType | Water Heater |
| Features | Wooded Area, Flat Site, Lighting |
| ParkingSpaceTotal | 6 |
| RentalEquipmentType | Water Heater |
| Structure | Patio(s), Shed |
Building
| BathroomTotal | 4 |
| BedroomsAboveGround | 4 |
| BedroomsBelowGround | 1 |
| BedroomsTotal | 5 |
| Age | 31 To 50 Years |
| Amenities | Fireplace(s) |
| Appliances | Hot Tub, Garage Door Opener Remote(s), Intercom, Water Heater, Water Meter, Water Softener |
| BasementDevelopment | Finished |
| BasementFeatures | Separate Entrance |
| BasementType | N/a, N/a (finished) |
| ConstructionStyleAttachment | Detached |
| CoolingType | Central Air Conditioning |
| ExteriorFinish | Brick |
| FireProtection | Alarm System, Security System, Smoke Detectors |
| FireplacePresent | Yes |
| FireplaceTotal | 3 |
| FlooringType | Carpeted, Tile |
| FoundationType | Concrete |
| HalfBathTotal | 2 |
| HeatingFuel | Natural Gas |
| HeatingType | Forced Air |
| StoriesTotal | 2 |
| SizeInterior | 2500 - 3000 Sqft |
| Type | House |
| UtilityWater | Municipal Water |
Parking
| Attached Garage | |
| Garage |
Land
| Acreage | No |
| FenceType | Fenced Yard |
| LandAmenities | Park, Place Of Worship, Public Transit, Schools |
| LandscapeFeatures | Landscaped, Lawn Sprinkler |
| Sewer | Sanitary Sewer |
| SizeDepth | 176 Ft |
| SizeFrontage | 50 Ft ,4 In |
| SizeIrregular | 50.4 X 176 Ft |
| SizeTotalText | 50.4 X 176 Ft |
Rooms
| Level | Type | Length | Width | Dimensions |
|---|---|---|---|---|
| Second Level | Primary Bedroom | 4.01 m | 7.01 m | 4.01 m x 7.01 m |
| Second Level | Bedroom 2 | 5.05 m | 3.66 m | 5.05 m x 3.66 m |
| Second Level | Bedroom 3 | 4.57 m | 3.76 m | 4.57 m x 3.76 m |
| Second Level | Bedroom 4 | 3.35 m | 4.22 m | 3.35 m x 4.22 m |
| Basement | Recreational, Games Room | 8.48 m | 4.01 m | 8.48 m x 4.01 m |
| Basement | Bedroom 5 | 2.64 m | 3.05 m | 2.64 m x 3.05 m |
| Basement | Sitting Room | 3.2 m | 6.05 m | 3.2 m x 6.05 m |
| Basement | Cold Room | 1.47 m | 2.29 m | 1.47 m x 2.29 m |
| Basement | Bathroom | 1.6 m | 1.91 m | 1.6 m x 1.91 m |
| Main Level | Kitchen | 3.35 m | 3.23 m | 3.35 m x 3.23 m |
| Main Level | Eating Area | 3.66 m | 3.15 m | 3.66 m x 3.15 m |
| Main Level | Family Room | 5.18 m | 4.22 m | 5.18 m x 4.22 m |
| Main Level | Dining Room | 3.66 m | 3.68 m | 3.66 m x 3.68 m |
| Main Level | Living Room | 5.05 m | 4.22 m | 5.05 m x 4.22 m |
Utilities
| Cable | Available |
| Electricity | Available |
| Sewer | Available |
https://www.realtor.ca/real-estate/28845609/642-sheppard-avenue-pickering-woodlands-woodlands
Interested?
Contact us for more information
Michael R. Femson
Salesperson
335 Bayly Street West
Ajax, Ontario L1S 6M2





