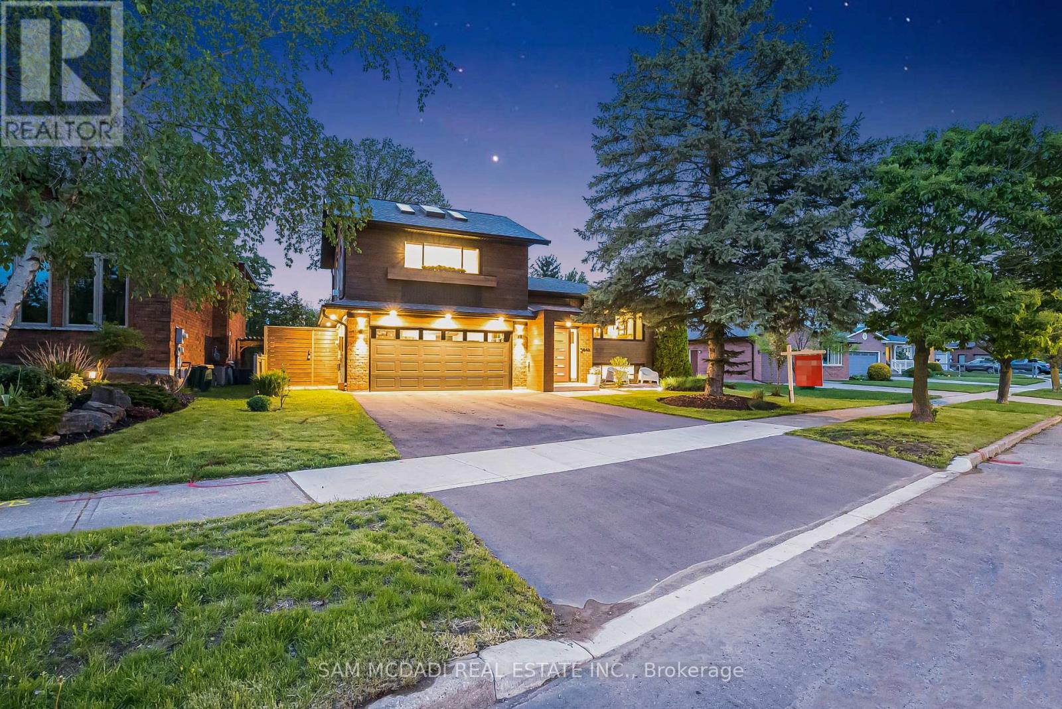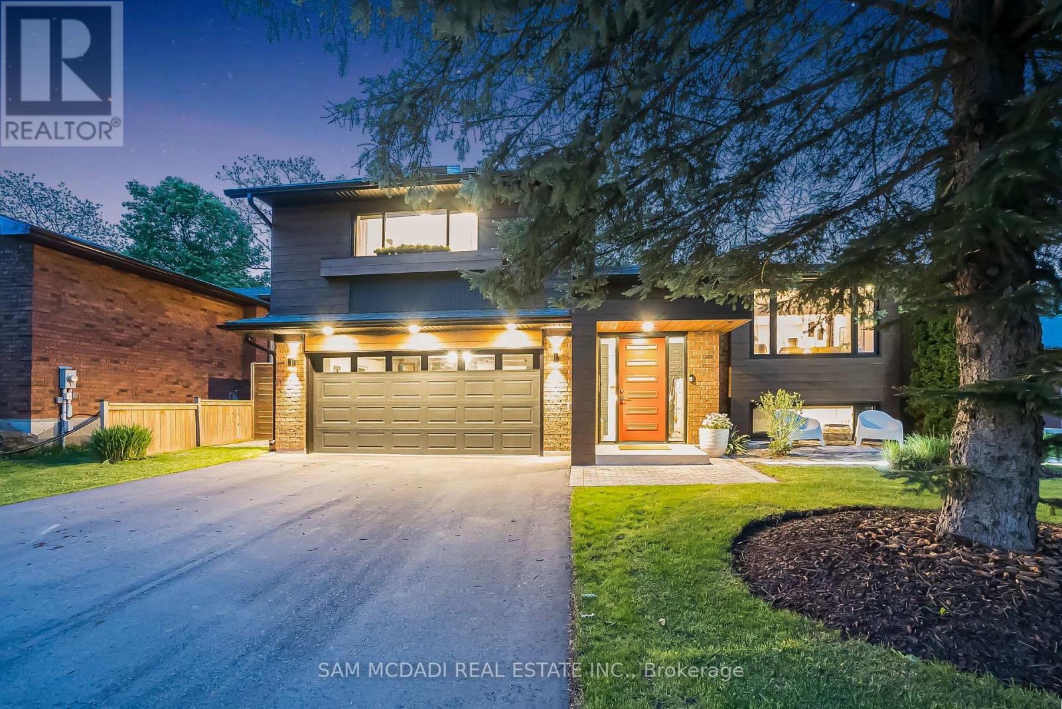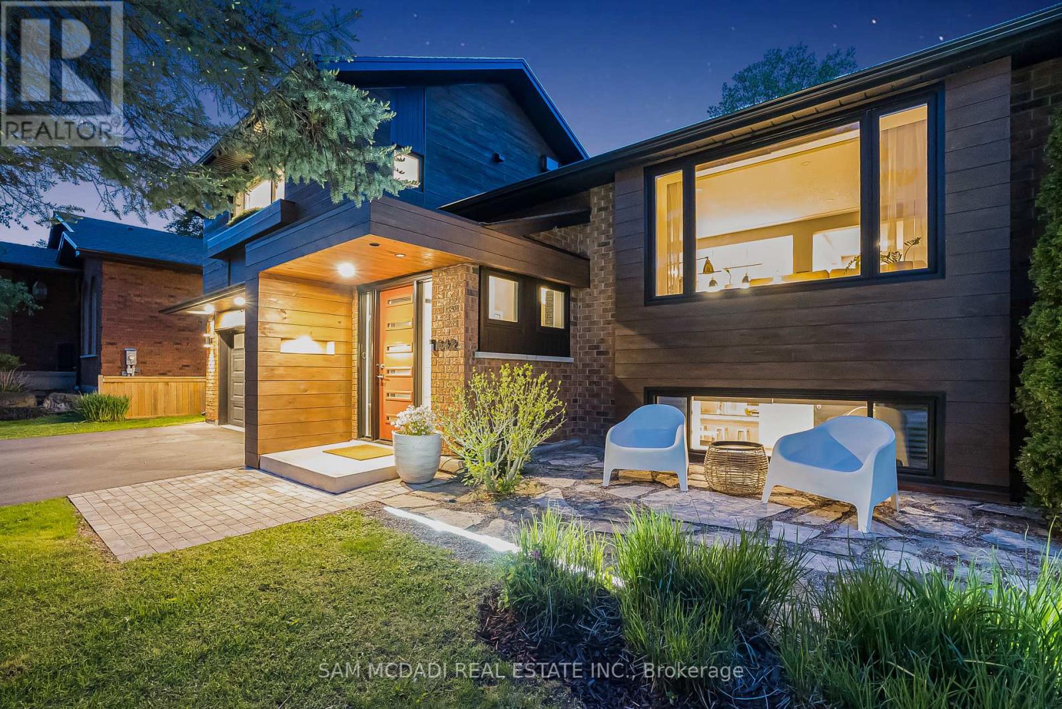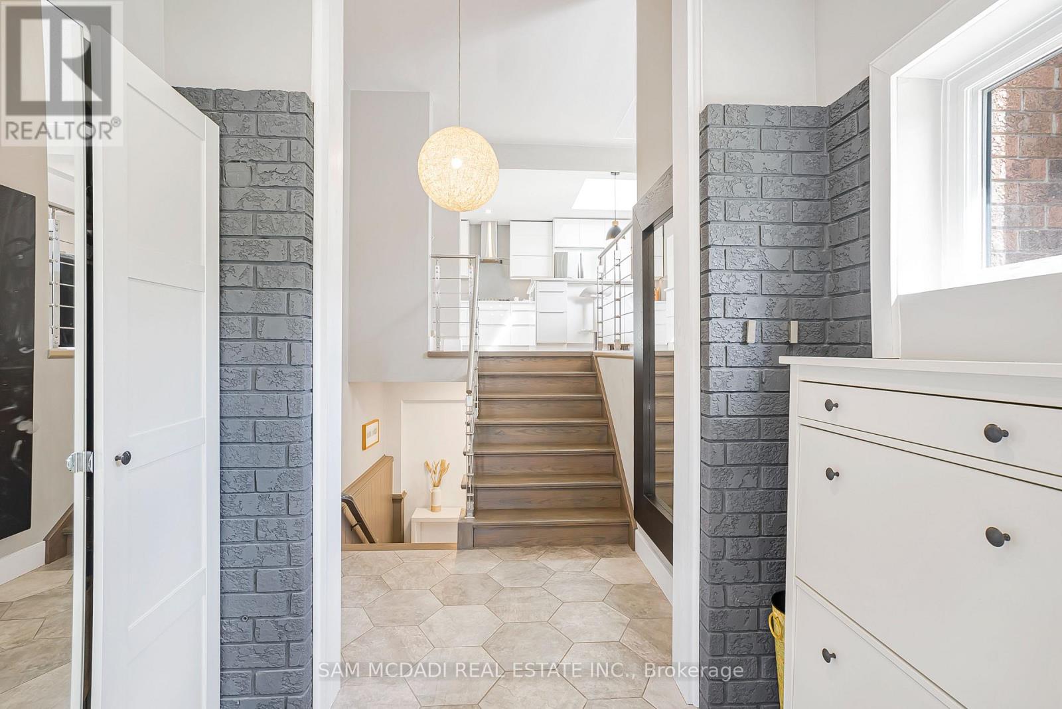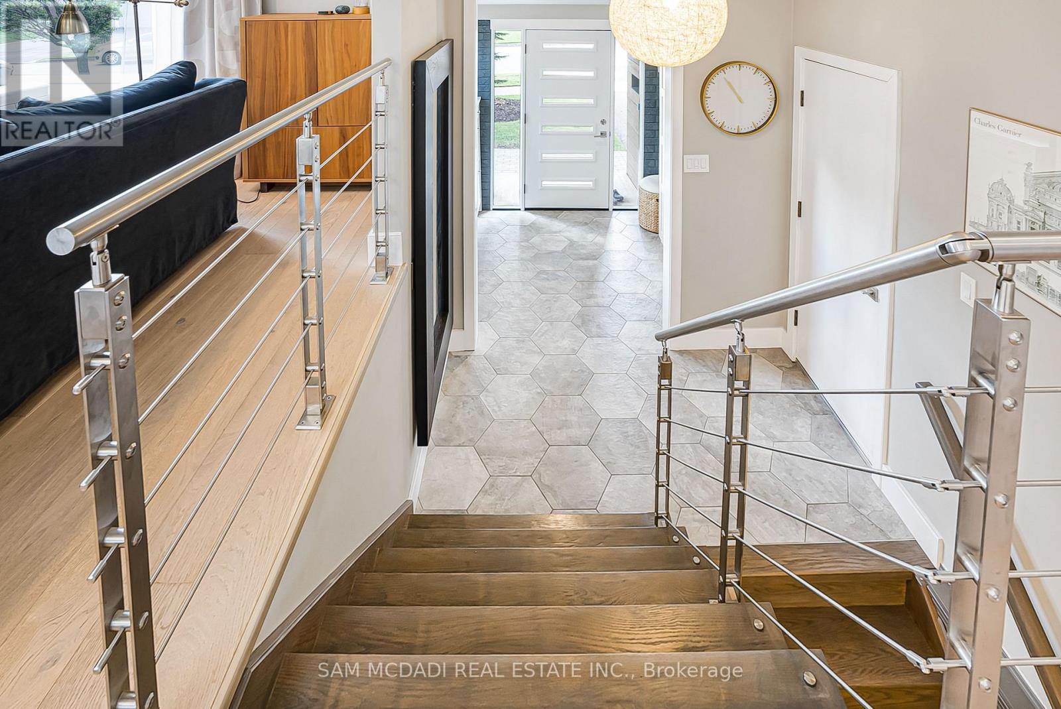642 Red Pine Drive Waterloo, Ontario N2V 1R5
$1,199,980
This One-Of-A-Kind, Modern Home With A Vintage Backyard, Originally Built As A Bungalow With A Walk-Out-Basement, Has Been Upgraded And Totally Renovated In 2022 To One And A Half Story Exquisite Five Bedroom Gem Featuring Over 3000 Square Feet Of Living Space, 1867 Sq/F Above-Grade, Multipurpose Addition Above The Garage Currently Utilized As Primary Bedroom, Or Effortlessly Converted Into A Spacious Family Room Or Separate Dwelling With An Independent HVAC, Or Unique Space Of Your Liking. With Professional Renovations And Addition Above The Garage Valued At Approximately $400,000, Totally Redesigned Kitchens, Bathrooms And Hardwood Flooring Throughout, This Truly Unique Home Is Highlighting Operable Skylights With Remote Controlled Blinds, Upgraded Windows, Doors, And Hardwood Flooring, Radiant Heating In A Bathroom, Hot Tub Hookup And Pot Lights And Remote Controlled Accent Lights, As Well As Multiple Levels Of Outdoor Living Spaces, Including A Multi Level Deck And 2 Terraces On A Meticulously Maintained And Refined Property That Creates A Resort-Feel Ambient. With Notable Improvements Such As Stainless Steel Railing, Upgraded Bathrooms, Additional AC Unit, Second Fireplace, New Sump Pump, Roofing, Gutters And Driveway, Along With Outdoor Features Including A Shed, Gazebo, Patio And Fence Lighting, Stone Pathways Throughout Very Large Mature-Tree Backyard And Natural Gas BBQ Hookup. The Addition Above the Garage, Built in 2022, Features A New Bathroom And Kitchenette, Ultimate Spray-Foam Insulation, Hardwood Flooring, Operable Skylights, A Gas Fireplace, & A Supplementary AC Unit, With Barn And French Doors. This Rare-Find Home Is Ideally Located In A Very Quiet Family-Friendly Neighbourhood Nestled In Nature, Walking Distance To Northlake Woods PS, Grocery Shopping, LRT-Streetcar Station, Transit, Restaurants, Gyms, Laurel Creek Conservation Area And St. Jacobs Farmers Market. (id:61852)
Property Details
| MLS® Number | X12269722 |
| Property Type | Single Family |
| Neigbourhood | Lakeshore Village |
| Features | Carpet Free, Sump Pump, In-law Suite |
| ParkingSpaceTotal | 4 |
Building
| BathroomTotal | 3 |
| BedroomsAboveGround | 4 |
| BedroomsBelowGround | 1 |
| BedroomsTotal | 5 |
| Amenities | Fireplace(s) |
| Appliances | Water Heater, Blinds, Dishwasher, Dryer, Stove, Washer, Refrigerator |
| BasementDevelopment | Finished |
| BasementFeatures | Apartment In Basement, Walk Out |
| BasementType | N/a (finished) |
| ConstructionStyleAttachment | Detached |
| CoolingType | Central Air Conditioning |
| ExteriorFinish | Brick |
| FireplacePresent | Yes |
| FireplaceTotal | 2 |
| FlooringType | Tile, Hardwood |
| FoundationType | Concrete |
| HeatingFuel | Natural Gas |
| HeatingType | Forced Air |
| StoriesTotal | 2 |
| SizeInterior | 1500 - 2000 Sqft |
| Type | House |
| UtilityWater | Municipal Water |
Parking
| Attached Garage | |
| Garage |
Land
| Acreage | No |
| Sewer | Sanitary Sewer |
| SizeDepth | 149 Ft ,7 In |
| SizeFrontage | 62 Ft ,8 In |
| SizeIrregular | 62.7 X 149.6 Ft |
| SizeTotalText | 62.7 X 149.6 Ft |
| ZoningDescription | Sr1 |
Rooms
| Level | Type | Length | Width | Dimensions |
|---|---|---|---|---|
| Second Level | Primary Bedroom | 5.78 m | 6.61 m | 5.78 m x 6.61 m |
| Second Level | Bedroom 4 | 3.42 m | 2.78 m | 3.42 m x 2.78 m |
| Basement | Recreational, Games Room | 8.21 m | 9.36 m | 8.21 m x 9.36 m |
| Basement | Bedroom 5 | 4.03 m | 3.47 m | 4.03 m x 3.47 m |
| Basement | Kitchen | 3.98 m | 4.3 m | 3.98 m x 4.3 m |
| Main Level | Foyer | 2.42 m | 1.99 m | 2.42 m x 1.99 m |
| Main Level | Living Room | 6.06 m | 3.89 m | 6.06 m x 3.89 m |
| Main Level | Dining Room | 3.35 m | 3.47 m | 3.35 m x 3.47 m |
| Main Level | Kitchen | 5.02 m | 3.51 m | 5.02 m x 3.51 m |
| Main Level | Bedroom 2 | 3.65 m | 3.71 m | 3.65 m x 3.71 m |
| Main Level | Bedroom 3 | 4.57 m | 2.74 m | 4.57 m x 2.74 m |
https://www.realtor.ca/real-estate/28573605/642-red-pine-drive-waterloo
Interested?
Contact us for more information
Sam Allan Mcdadi
Salesperson
110 - 5805 Whittle Rd
Mississauga, Ontario L4Z 2J1
Ben Sadeg
Salesperson
110 - 5805 Whittle Rd
Mississauga, Ontario L4Z 2J1
