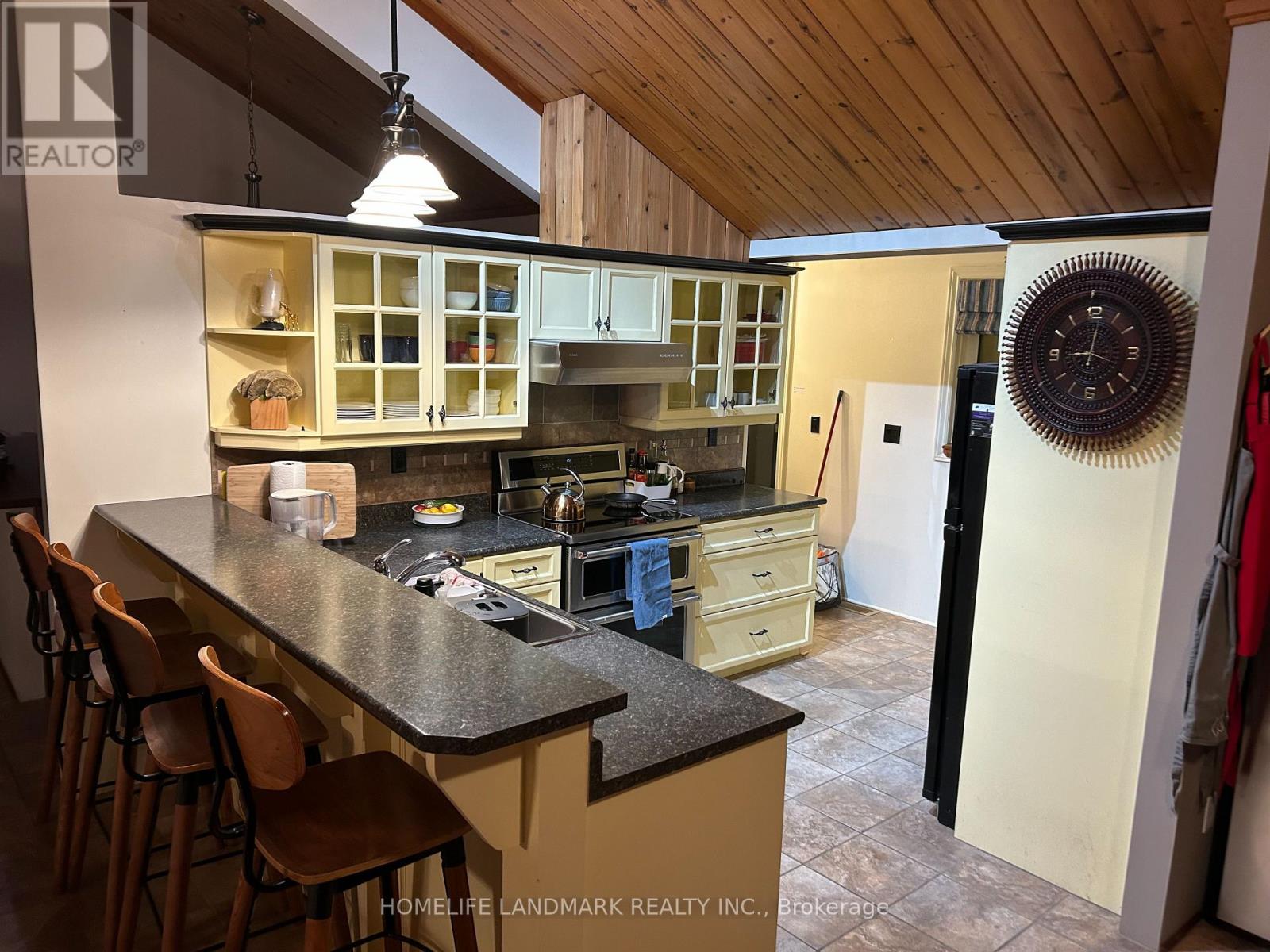642 North Shore Dr E Drive Otonabee-South Monaghan, Ontario K0L 1B0
$3,500 Monthly
Welcome to your lakeside retreat! This charming 2+1 bedroom, 3 full bathroom chattel-style cottage is fully furnished and ready to enjoy year-round. Fully furnished and move-in ready4-season use perfect for all-year enjoyment. Starlink satellite internet included, Utilities not included. Ideal for short-term and long-term rental Just steps away from the serene Rice Lake**Rental Requirements:*** Credit report* First and last months rent* Completed rental application* Employment letter* Three most recent pay stubs**Available September 1st**Don't miss out on this peaceful lakeside getaway perfect for work, relaxation, or extended stays. (id:61852)
Property Details
| MLS® Number | X12187181 |
| Property Type | Single Family |
| Community Name | Otonabee-South Monaghan |
| CommunicationType | High Speed Internet |
| Features | In-law Suite |
| ParkingSpaceTotal | 10 |
| ViewType | Direct Water View |
Building
| BathroomTotal | 3 |
| BedroomsAboveGround | 3 |
| BedroomsBelowGround | 3 |
| BedroomsTotal | 6 |
| Age | 51 To 99 Years |
| Appliances | Oven - Built-in, Central Vacuum, Water Heater, Water Treatment |
| ArchitecturalStyle | Raised Bungalow |
| BasementFeatures | Walk Out |
| BasementType | Full |
| ConstructionStyleAttachment | Detached |
| CoolingType | Central Air Conditioning |
| ExteriorFinish | Wood |
| FireplacePresent | Yes |
| FoundationType | Concrete |
| HeatingFuel | Propane |
| HeatingType | Forced Air |
| StoriesTotal | 1 |
| SizeInterior | 1500 - 2000 Sqft |
| Type | House |
| UtilityWater | Drilled Well |
Parking
| Garage | |
| No Garage |
Land
| AccessType | Year-round Access, Private Road |
| Acreage | No |
| Sewer | Septic System |
| SizeDepth | 200 Ft |
| SizeFrontage | 75 Ft |
| SizeIrregular | 75 X 200 Ft |
| SizeTotalText | 75 X 200 Ft|under 1/2 Acre |
Rooms
| Level | Type | Length | Width | Dimensions |
|---|---|---|---|---|
| Lower Level | Foyer | 3 m | 2 m | 3 m x 2 m |
| Lower Level | Utility Room | 2.44 m | 6.1 m | 2.44 m x 6.1 m |
| Lower Level | Bedroom | 4.17 m | 3.25 m | 4.17 m x 3.25 m |
| Lower Level | Sitting Room | 3.73 m | 3.61 m | 3.73 m x 3.61 m |
| Main Level | Kitchen | 4.47 m | 2.95 m | 4.47 m x 2.95 m |
| Main Level | Dining Room | 4.5 m | 3.07 m | 4.5 m x 3.07 m |
| Main Level | Living Room | 5.82 m | 4.57 m | 5.82 m x 4.57 m |
| Main Level | Laundry Room | 3.3 m | 1.75 m | 3.3 m x 1.75 m |
| Main Level | Bathroom | 3.28 m | 1.57 m | 3.28 m x 1.57 m |
| Main Level | Primary Bedroom | 5.33 m | 3.66 m | 5.33 m x 3.66 m |
Interested?
Contact us for more information
Lei Chang
Salesperson
7240 Woodbine Ave Unit 103
Markham, Ontario L3R 1A4





















