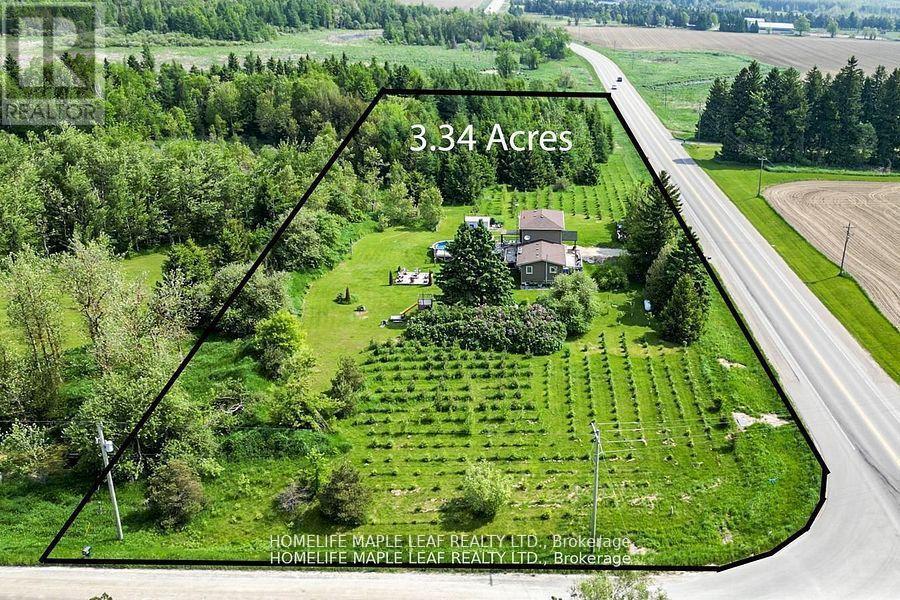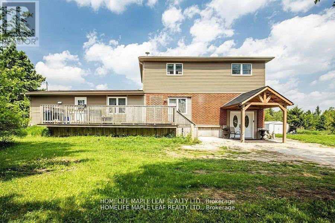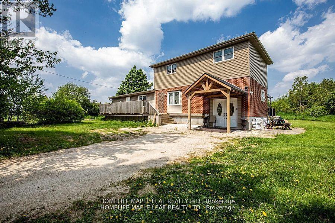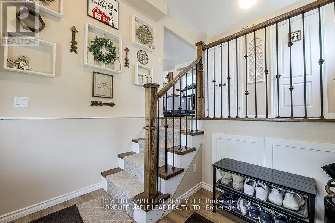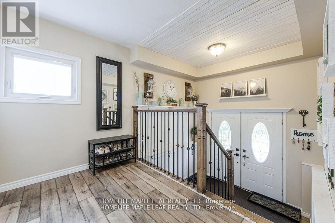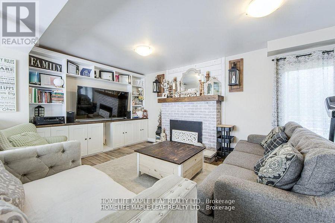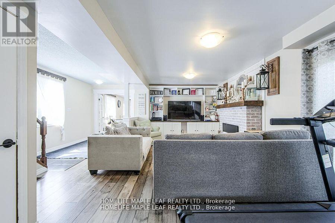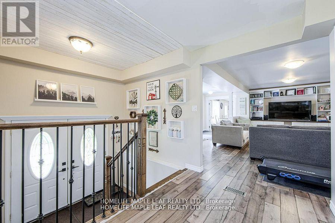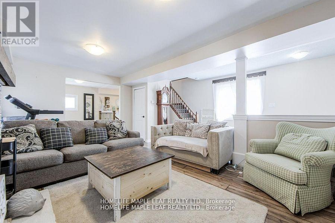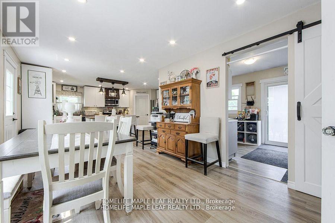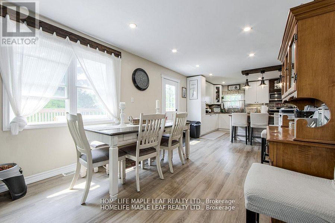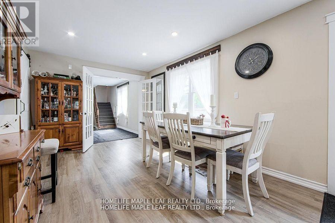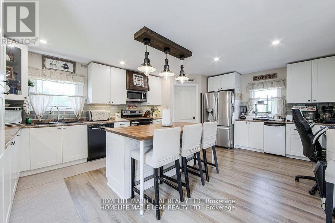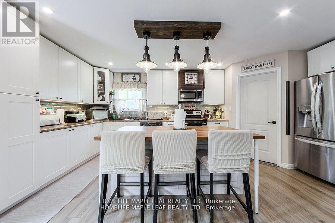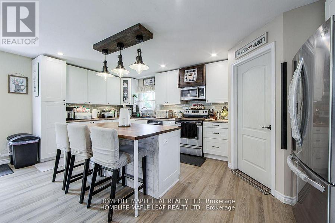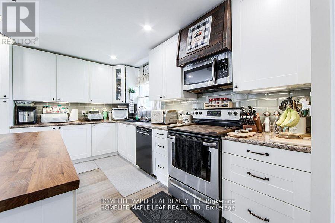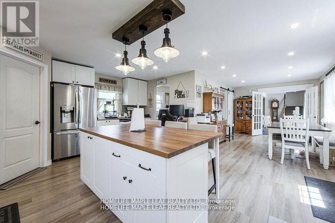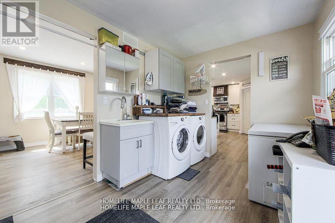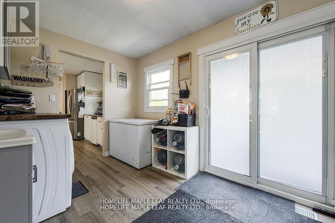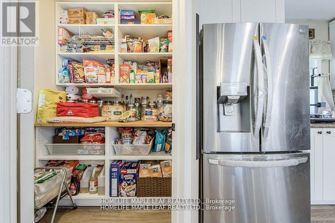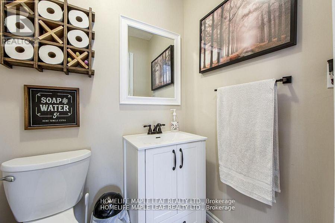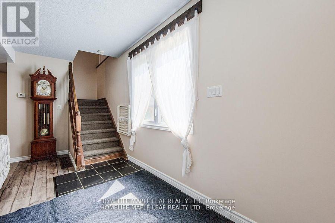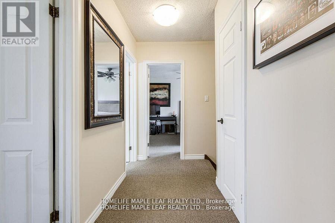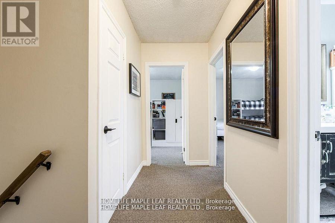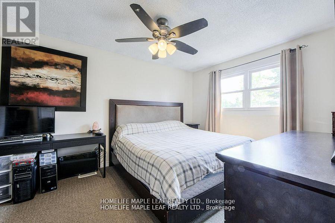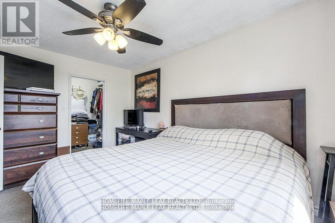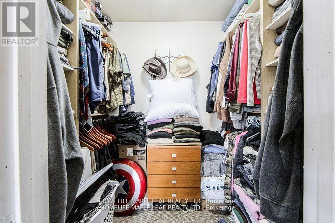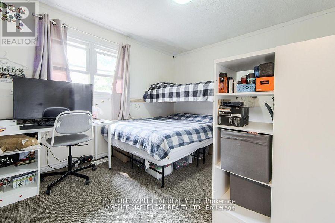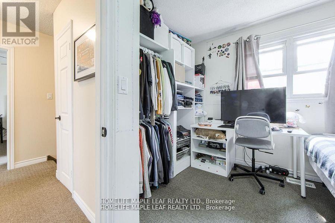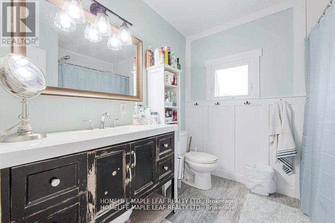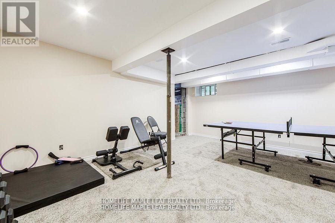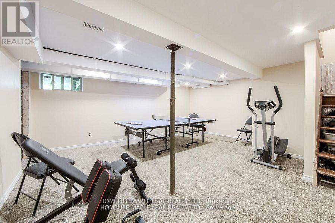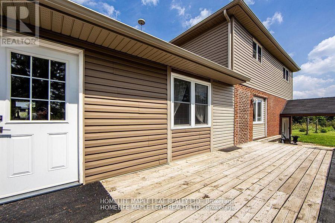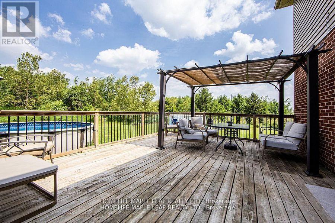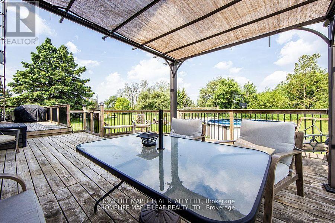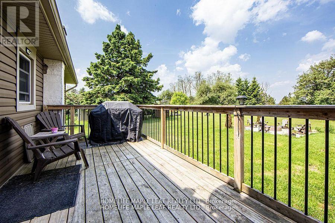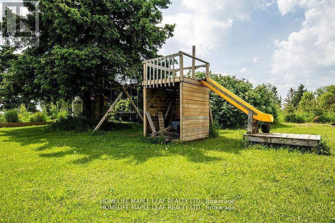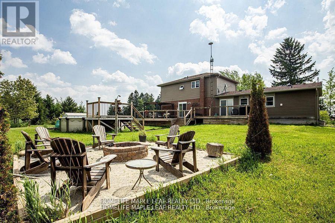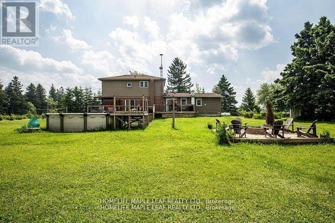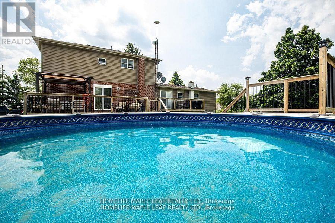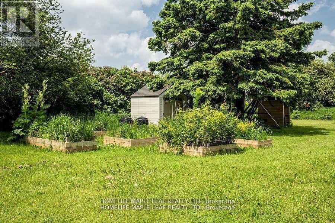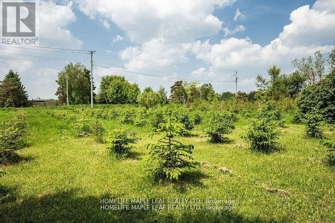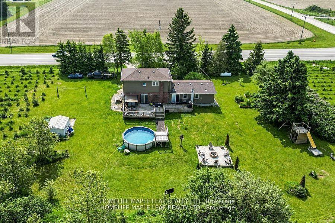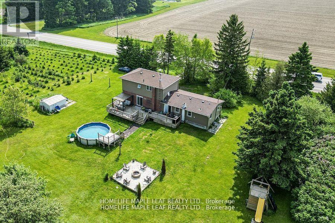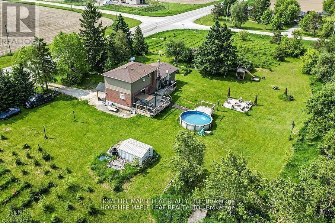64149 County Road 3 East Garafraxa, Ontario L9W 7J4
$925,000
Fabulous Country Property. Welcome 64149 County Rd3 East Garafraxa Detached 2 storey 3 Bedroom House, 2 Washrooms, 1800 Sqft Sitting on 3.34 Acres with a Walking Path thru the Wooded Areas. 5 Year old Pool with a new Liner Beside a nice Firepit Great for Entertainment or Sit on the Large Deck in the Back and Enjoy the sunset. Raised Garden beds and Fruit Tress beside a Brand New Shed. Newly Renovated Kitchen with Brand New Fridge, Great for large Gathering. Large Built in Book Shelf in the Living room. Partially Finished Basement with a Brand New Sump Pump. Main Floor has Laundry Room. Very Convenient Location close to Orangeville, Shelburne and 30 mins from Brampton. Must look at this Corner Property. (id:61852)
Property Details
| MLS® Number | X12487972 |
| Property Type | Single Family |
| Community Name | Rural East Garafraxa |
| AmenitiesNearBy | Schools |
| CommunityFeatures | School Bus |
| Easement | None |
| ParkingSpaceTotal | 8 |
| PoolType | Above Ground Pool |
Building
| BathroomTotal | 2 |
| BedroomsAboveGround | 3 |
| BedroomsTotal | 3 |
| Age | 31 To 50 Years |
| Appliances | Dishwasher, Dryer, Water Heater, Microwave, Stove, Washer, Water Treatment, Refrigerator |
| BasementDevelopment | Partially Finished |
| BasementType | N/a (partially Finished) |
| ConstructionStyleAttachment | Detached |
| CoolingType | None |
| ExteriorFinish | Brick, Vinyl Siding |
| FlooringType | Laminate, Vinyl |
| FoundationType | Block |
| HalfBathTotal | 1 |
| HeatingFuel | Propane |
| HeatingType | Forced Air |
| StoriesTotal | 2 |
| SizeInterior | 1500 - 2000 Sqft |
| Type | House |
| UtilityWater | Drilled Well |
Parking
| No Garage |
Land
| Acreage | Yes |
| LandAmenities | Schools |
| Sewer | Septic System |
| SizeDepth | 189 Ft |
| SizeFrontage | 789 Ft ,1 In |
| SizeIrregular | 789.1 X 189 Ft |
| SizeTotalText | 789.1 X 189 Ft|2 - 4.99 Acres |
| ZoningDescription | R1 |
Rooms
| Level | Type | Length | Width | Dimensions |
|---|---|---|---|---|
| Basement | Workshop | 5.79 m | 2.45 m | 5.79 m x 2.45 m |
| Main Level | Living Room | 5.48 m | 4.58 m | 5.48 m x 4.58 m |
| Main Level | Dining Room | 5.8 m | 3.15 m | 5.8 m x 3.15 m |
| Main Level | Kitchen | 3.36 m | 3.15 m | 3.36 m x 3.15 m |
| Main Level | Pantry | 3.67 m | 3.15 m | 3.67 m x 3.15 m |
| Main Level | Pantry | 1.99 m | 2.59 m | 1.99 m x 2.59 m |
| Upper Level | Primary Bedroom | 4.27 m | 3.15 m | 4.27 m x 3.15 m |
| Upper Level | Bedroom 2 | 4.27 m | 3.36 m | 4.27 m x 3.36 m |
| Upper Level | Bedroom 3 | 3.96 m | 2.59 m | 3.96 m x 2.59 m |
https://www.realtor.ca/real-estate/29046181/64149-county-road-3-east-garafraxa-rural-east-garafraxa
Interested?
Contact us for more information
Gursharan Bajwa
Broker
80 Eastern Avenue #3
Brampton, Ontario L6W 1X9
