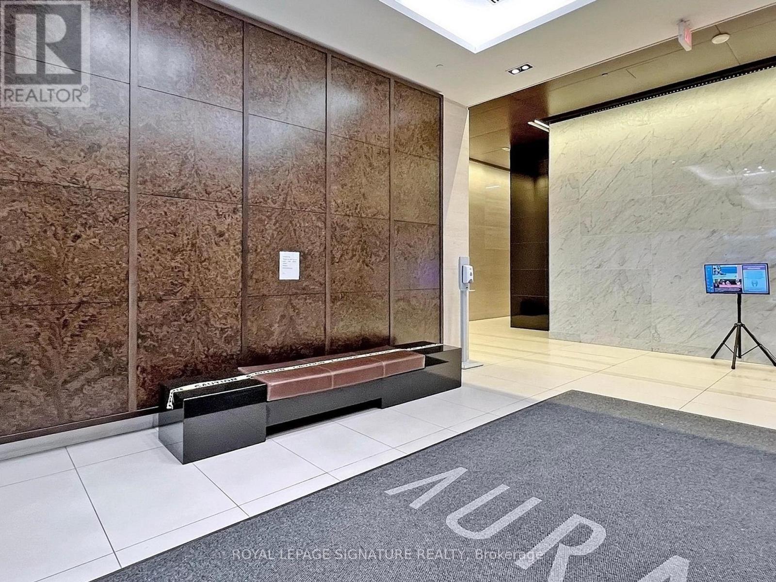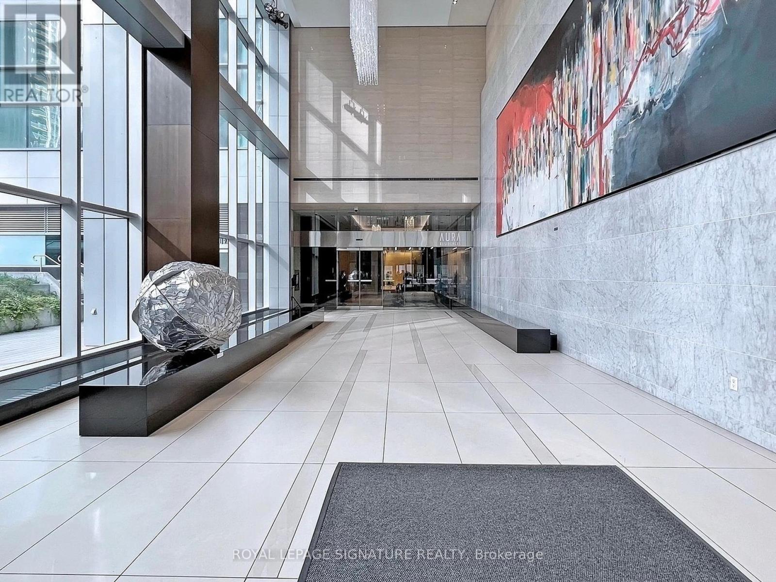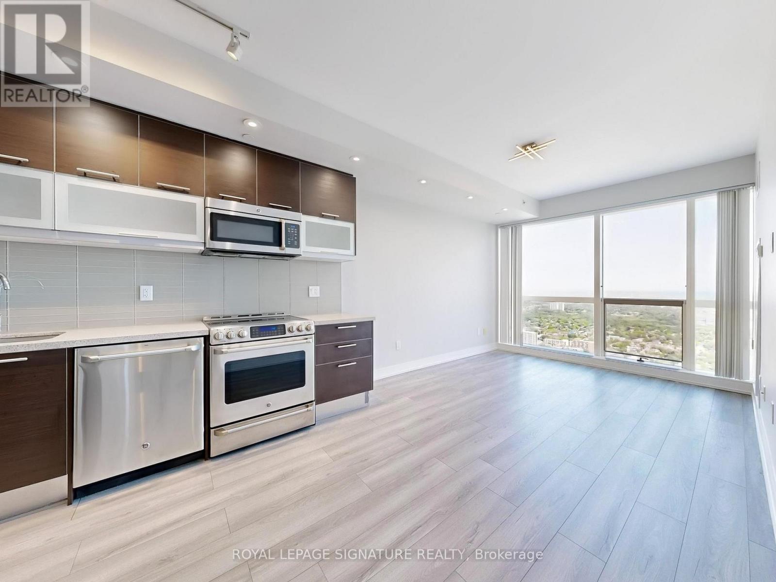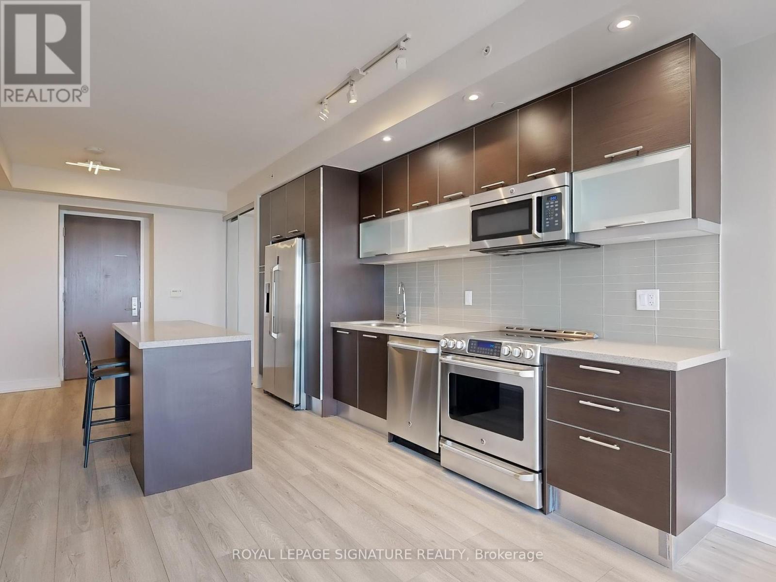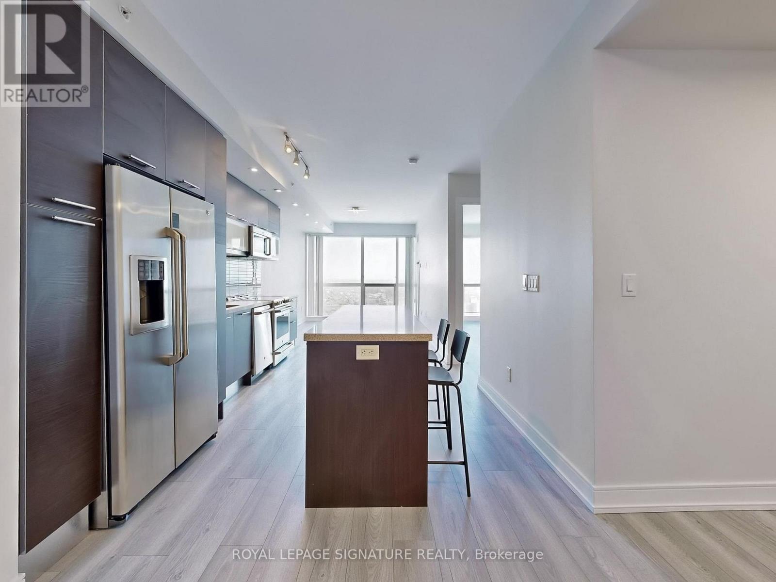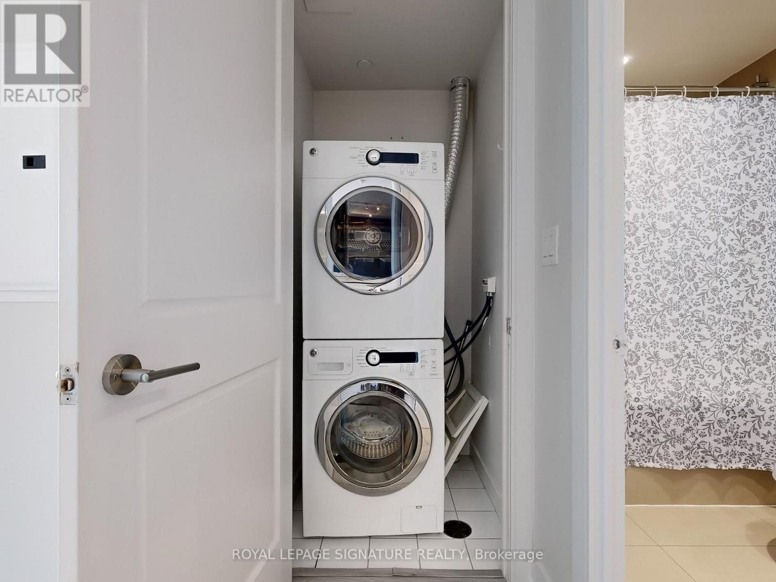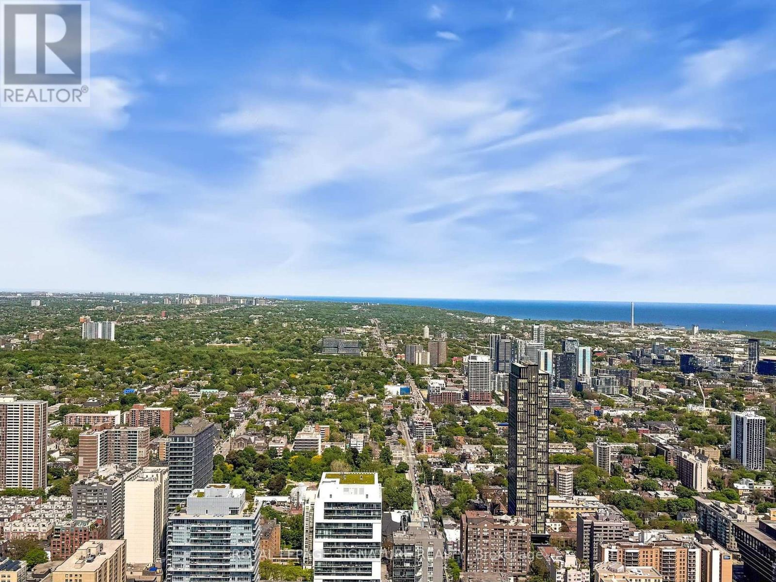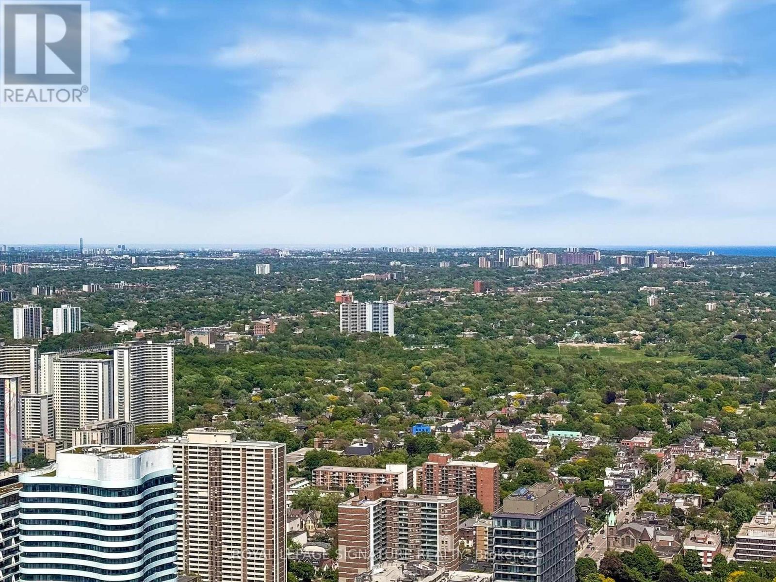6404 - 388 Yonge Street Toronto, Ontario M5B 0A5
$2,950 Monthly
Wake up to the Morning Sun and all of its Glory! Large, Well Laid out 1 Bed and Den Offers High Ceilings, Ample Closet Space and Centre Island. Floor-to-ceiling windows, Well Maintained. The Building is Connected to College Park with Direct Subway Access and 2 Grocery stores without even stepping outside. Short Walk to Hospital Row, Eaton Centre, and UofT. 3 Elevators Dedicated to 56-79th floors. Amenities: State-of-the-art Fitness centre, 24hr concierge, party room, theatre room. (id:61852)
Property Details
| MLS® Number | C12191809 |
| Property Type | Single Family |
| Neigbourhood | Yonge-Doris |
| Community Name | Bay Street Corridor |
| AmenitiesNearBy | Park, Public Transit |
| CommunityFeatures | Pets Not Allowed |
| ViewType | View |
Building
| BathroomTotal | 1 |
| BedroomsAboveGround | 1 |
| BedroomsBelowGround | 1 |
| BedroomsTotal | 2 |
| Amenities | Separate Electricity Meters |
| Appliances | Dishwasher, Dryer, Microwave, Stove, Washer, Refrigerator |
| CoolingType | Central Air Conditioning |
| ExteriorFinish | Concrete |
| FlooringType | Laminate |
| HeatingFuel | Natural Gas |
| HeatingType | Forced Air |
| SizeInterior | 700 - 799 Sqft |
| Type | Apartment |
Parking
| No Garage |
Land
| Acreage | No |
| LandAmenities | Park, Public Transit |
Rooms
| Level | Type | Length | Width | Dimensions |
|---|---|---|---|---|
| Flat | Living Room | 8.1 m | 3.05 m | 8.1 m x 3.05 m |
| Flat | Dining Room | 8.1 m | 3.05 m | 8.1 m x 3.05 m |
| Flat | Kitchen | 8.1 m | 3.05 m | 8.1 m x 3.05 m |
| Flat | Primary Bedroom | 3.75 m | 2.83 m | 3.75 m x 2.83 m |
| Flat | Den | 2.62 m | 2.13 m | 2.62 m x 2.13 m |
Interested?
Contact us for more information
Justin Daniel English
Salesperson
8 Sampson Mews Suite 201 The Shops At Don Mills
Toronto, Ontario M3C 0H5



