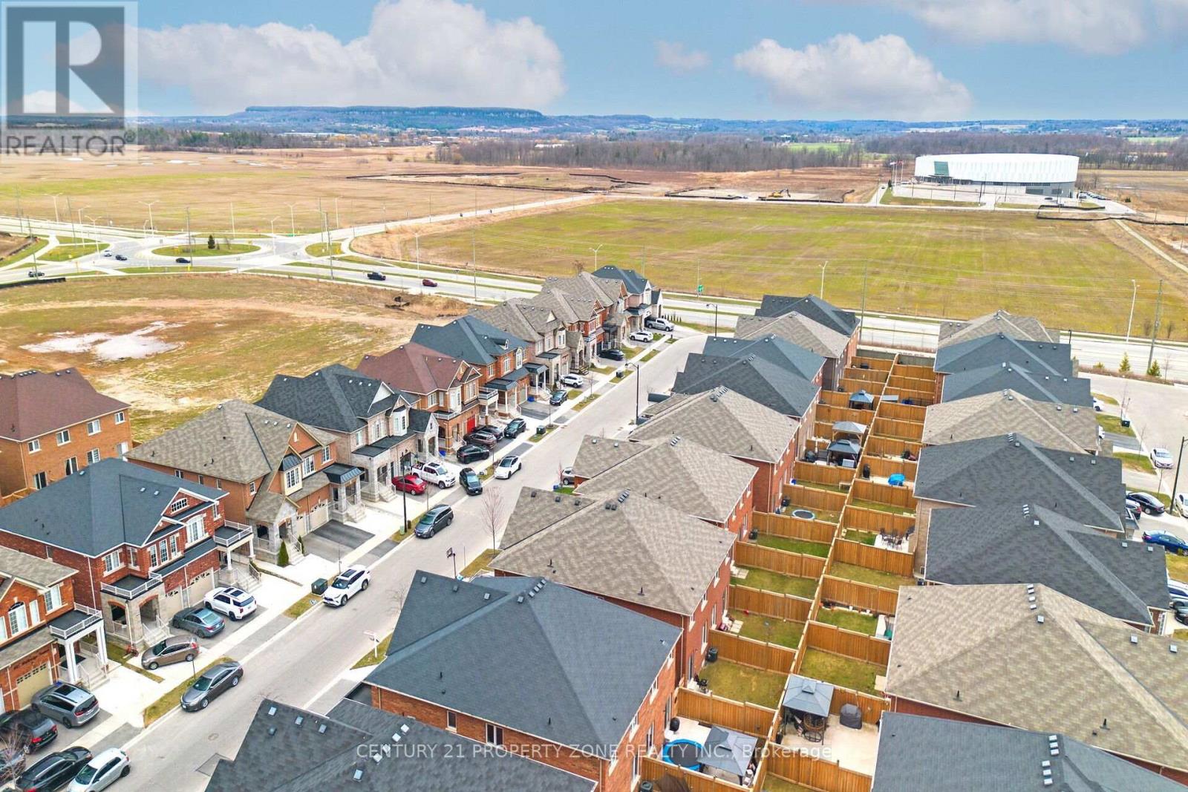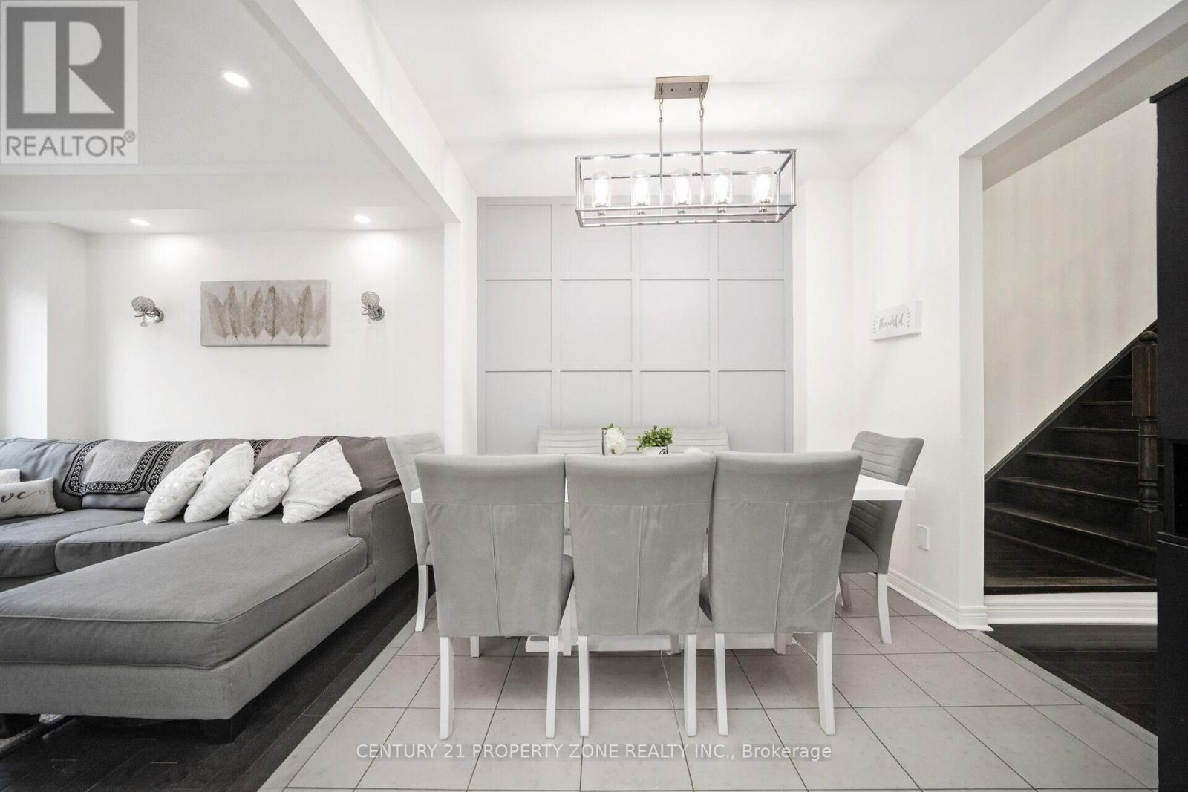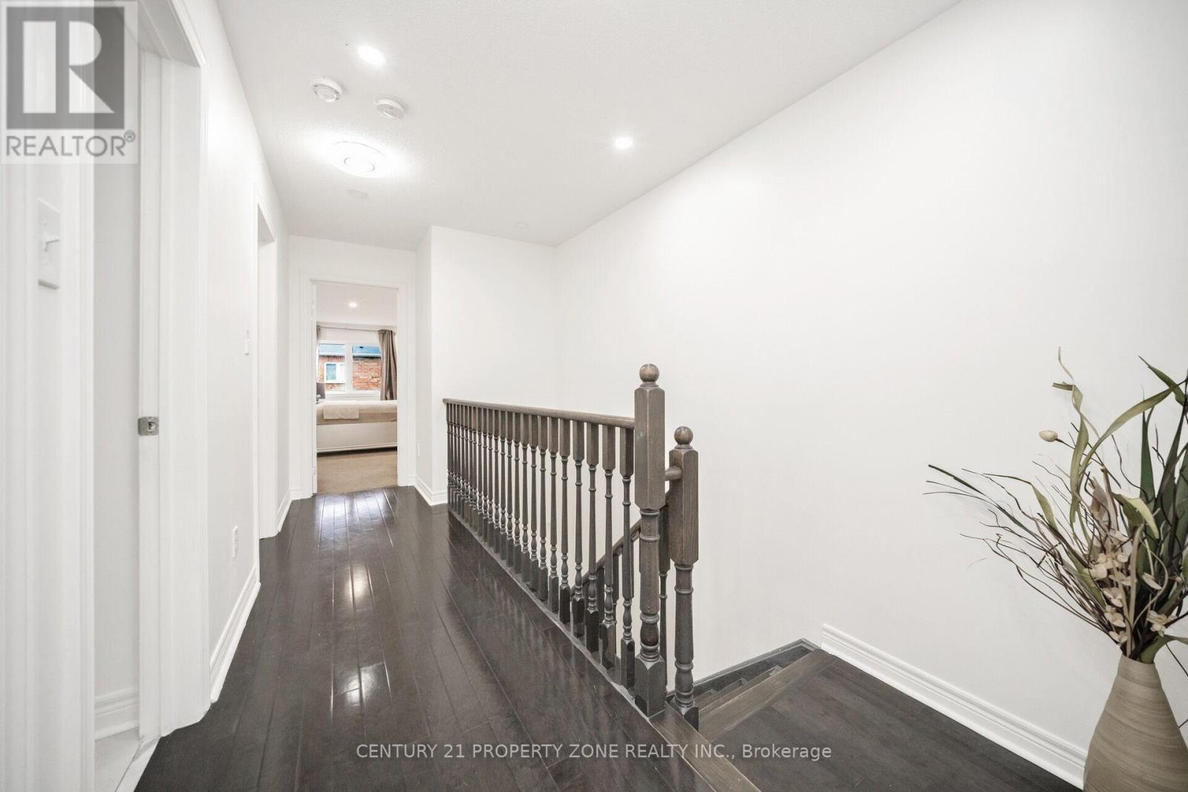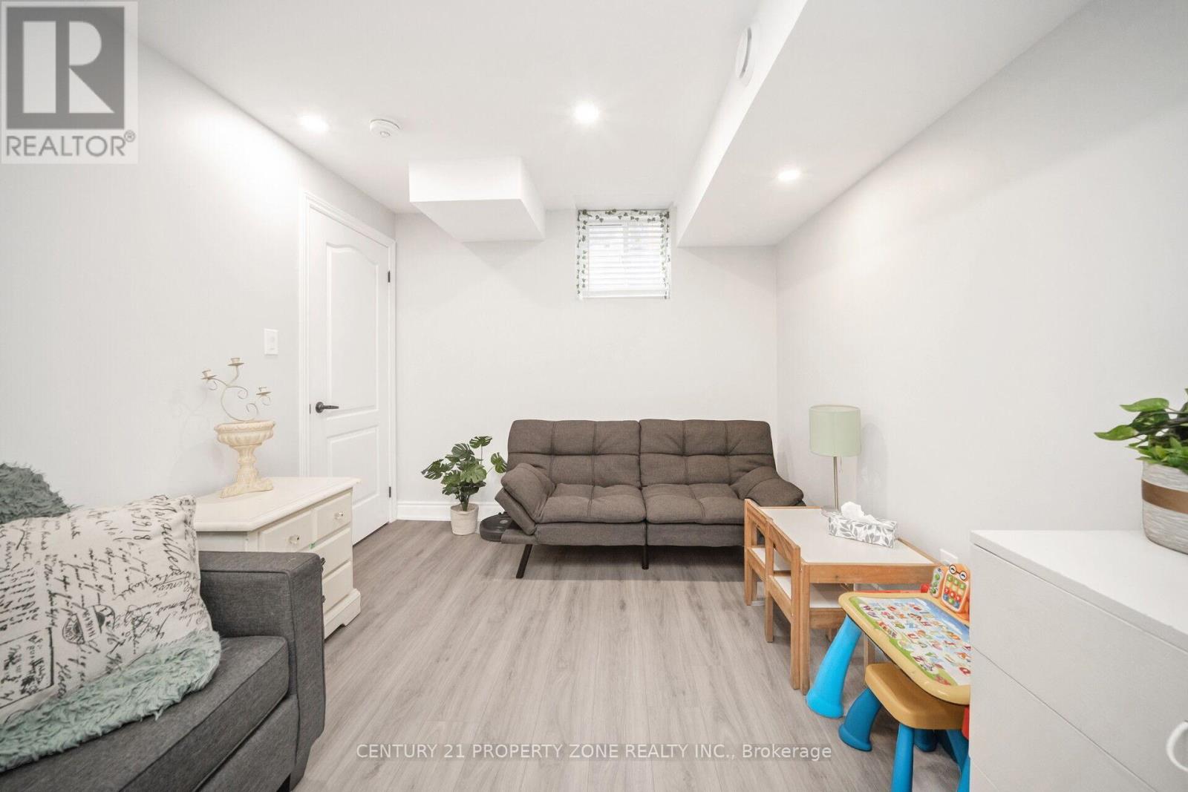640 Mockridge Terrace Milton, Ontario L9T 8W1
$999,990
Welcome to your dream home in the beautiful and family-friendly Harrison neighborhood of Milton! This spacious and well-maintained semi-detached home offers over 2600 sq ft of total living space with 4+2 bedrooms and 4 bathrooms, ideal for families seeking comfort, style, and versatility. The main floor features a bright open-concept layout with 9' ceilings, hardwood floors, and large windows that bring in plenty of natural light. The modern kitchen is equipped with stainless steel appliances, granite countertops, and a backsplash perfect for both daily use and entertaining. The living and dining areas flow seamlessly, creating a welcoming and functional space. Thoughtful upgrades include pot lights throughout, Hardwood Floor and a rough-in for central vacuum. The spacious primary suite offers a walk-in closet and a spa-like 5-piece ensuite with a soaker tub and Standing shower. Three additional bedrooms and a full bath complete the second level. The finished basement includes two additional bedrooms and a full bathroom, providing flexibility for extended family, or rental income. Outside, enjoy a beautifully landscaped and fully fenced backyard featuring a concrete patio and a charming gazebo, ideal for entertaining guests or relaxing evenings. Located close to parks, trails, schools, Milton Hospital, the Sports Centre, grocery stores, and restaurants, this home offers a perfect balance of convenience and lifestyle in a quiet, welcoming community. Don't miss this opportunity book your private showing today !!! (id:61852)
Open House
This property has open houses!
1:00 pm
Ends at:4:00 pm
1:00 pm
Ends at:4:00 pm
Property Details
| MLS® Number | W12087935 |
| Property Type | Single Family |
| Community Name | 1033 - HA Harrison |
| ParkingSpaceTotal | 2 |
Building
| BathroomTotal | 4 |
| BedroomsAboveGround | 4 |
| BedroomsBelowGround | 2 |
| BedroomsTotal | 6 |
| Age | 0 To 5 Years |
| Appliances | Water Heater, Blinds, Dishwasher, Dryer, Stove, Washer, Refrigerator |
| BasementFeatures | Apartment In Basement |
| BasementType | N/a |
| ConstructionStyleAttachment | Semi-detached |
| CoolingType | Central Air Conditioning |
| ExteriorFinish | Brick |
| FlooringType | Ceramic, Laminate, Hardwood, Carpeted |
| FoundationType | Poured Concrete |
| HalfBathTotal | 1 |
| HeatingFuel | Natural Gas |
| HeatingType | Forced Air |
| StoriesTotal | 2 |
| SizeInterior | 2000 - 2500 Sqft |
| Type | House |
| UtilityWater | Municipal Water |
Parking
| Attached Garage | |
| Garage |
Land
| Acreage | No |
| Sewer | Sanitary Sewer |
| SizeDepth | 98 Ft ,4 In |
| SizeFrontage | 24 Ft ,10 In |
| SizeIrregular | 24.9 X 98.4 Ft |
| SizeTotalText | 24.9 X 98.4 Ft |
Rooms
| Level | Type | Length | Width | Dimensions |
|---|---|---|---|---|
| Second Level | Primary Bedroom | 3.35 m | 5.21 m | 3.35 m x 5.21 m |
| Second Level | Bedroom 2 | 3.07 m | 3.65 m | 3.07 m x 3.65 m |
| Second Level | Bedroom 3 | 2.74 m | 3.65 m | 2.74 m x 3.65 m |
| Second Level | Bedroom 4 | 3.04 m | 3.53 m | 3.04 m x 3.53 m |
| Basement | Eating Area | 2.16 m | 1.85 m | 2.16 m x 1.85 m |
| Basement | Bedroom 5 | 3.16 m | 2.77 m | 3.16 m x 2.77 m |
| Basement | Bedroom | 3.13 m | 2.77 m | 3.13 m x 2.77 m |
| Basement | Living Room | 5.21 m | 2.62 m | 5.21 m x 2.62 m |
| Basement | Kitchen | 4.41 m | 1.86 m | 4.41 m x 1.86 m |
| Main Level | Foyer | 1.92 m | 2.4 m | 1.92 m x 2.4 m |
| Main Level | Great Room | 3.35 m | 5.94 m | 3.35 m x 5.94 m |
| Main Level | Dining Room | 3.35 m | 3.65 m | 3.35 m x 3.65 m |
| Main Level | Eating Area | 2.74 m | 3.04 m | 2.74 m x 3.04 m |
Interested?
Contact us for more information
Mohammed Mansoor Attar
Salesperson
8975 Mcclaughlin Rd #6
Brampton, Ontario L6Y 0Z6
Asad Riaz Gill
Broker
8975 Mcclaughlin Rd #6
Brampton, Ontario L6Y 0Z6



















































