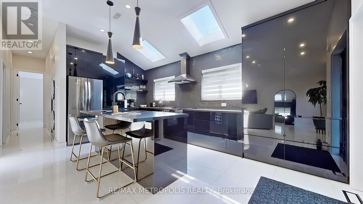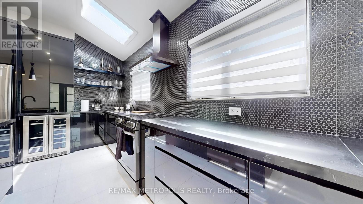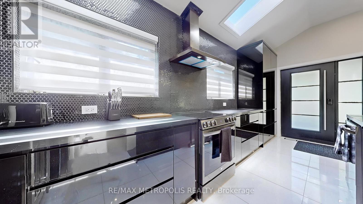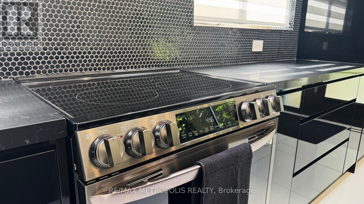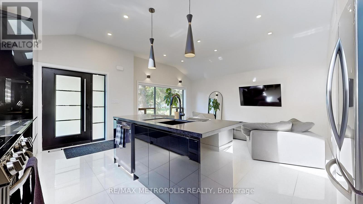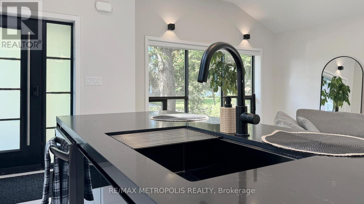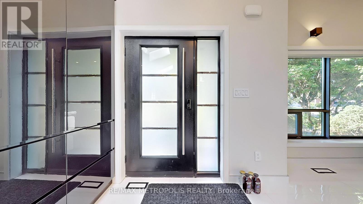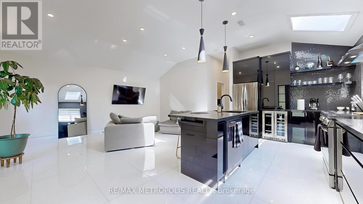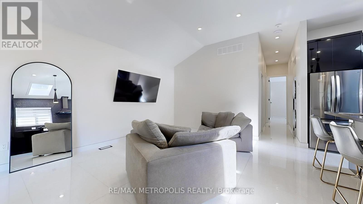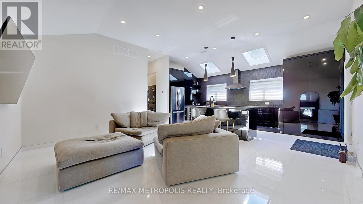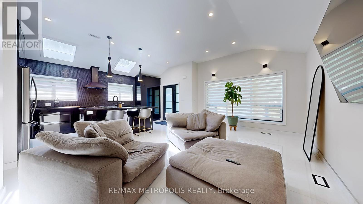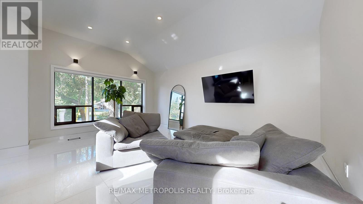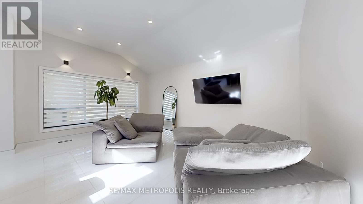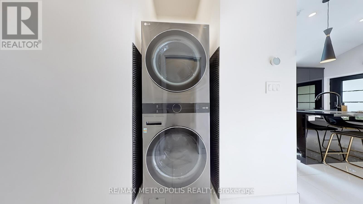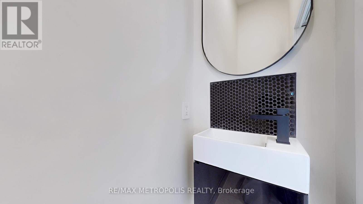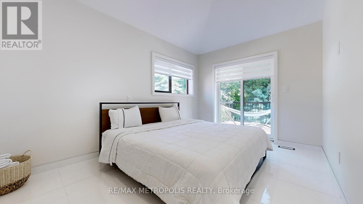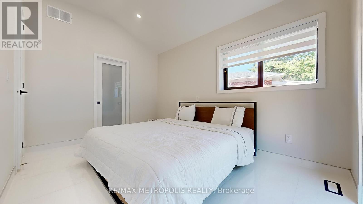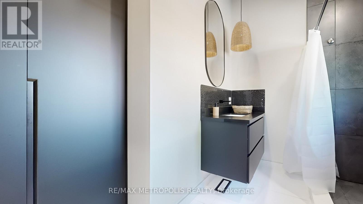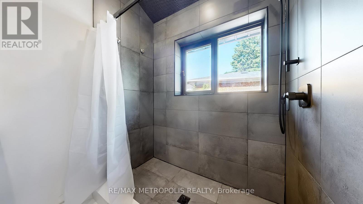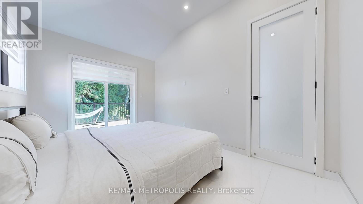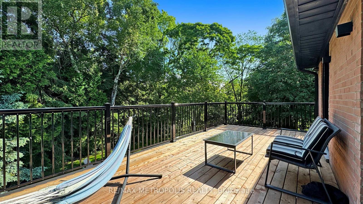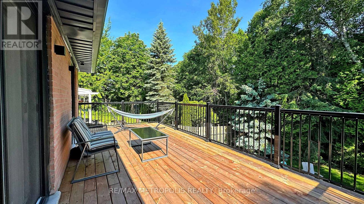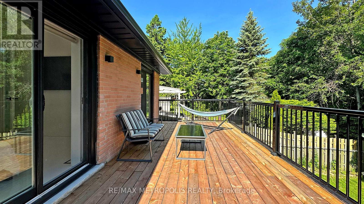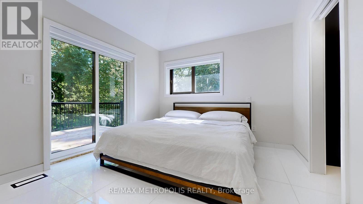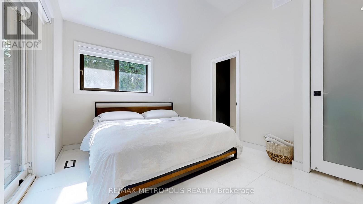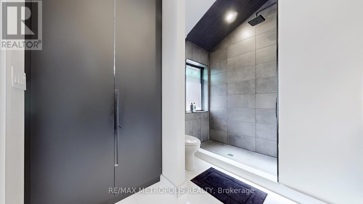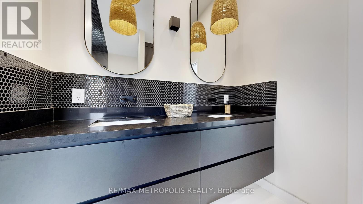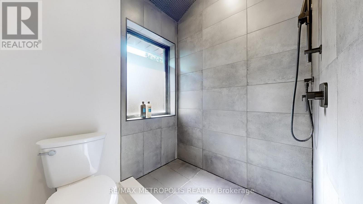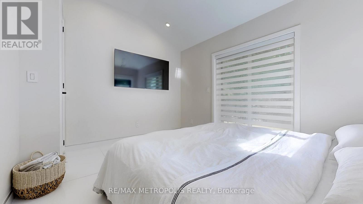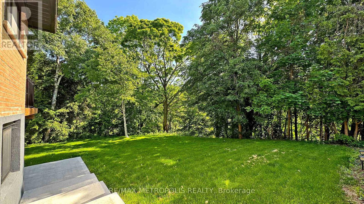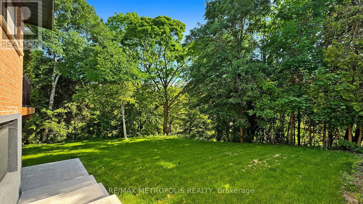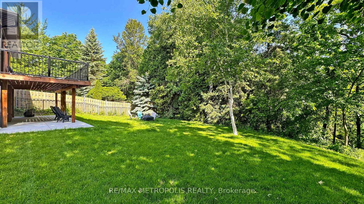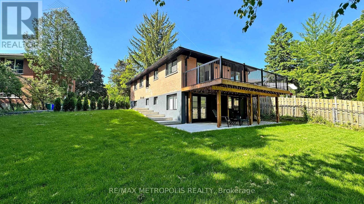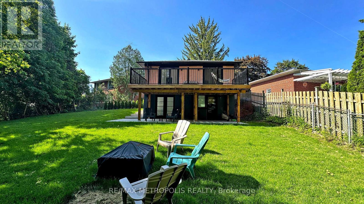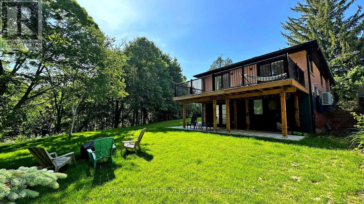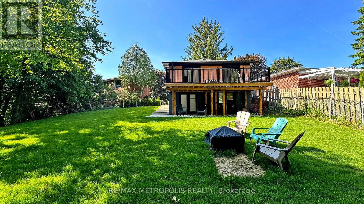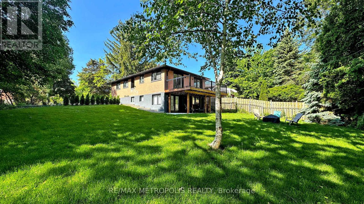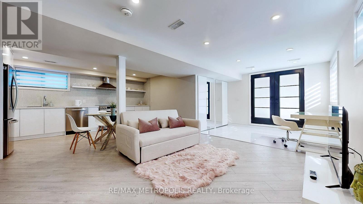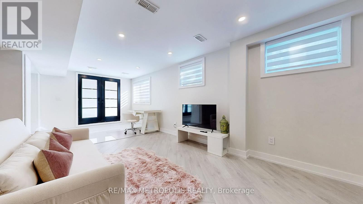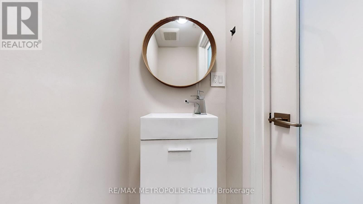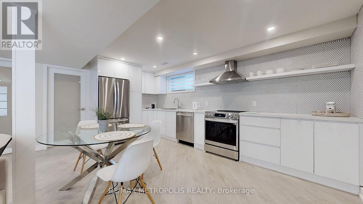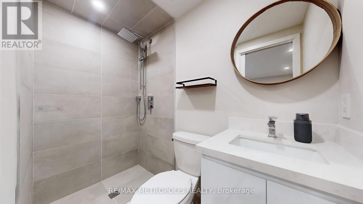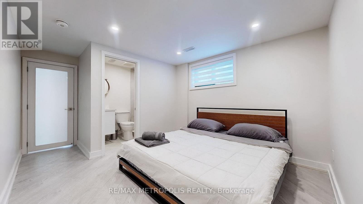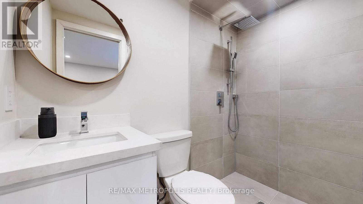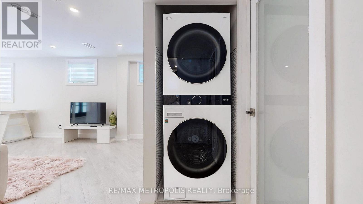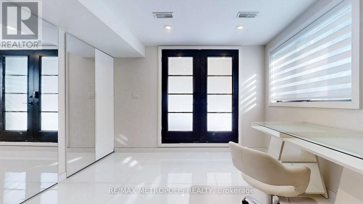640 Lansdowne Drive Oshawa, Ontario L1G 1W4
$1,288,888
Legal Duplex. Experience Modern Elegance In This Bright, Custom-Built Open-Concept Home, Designed To Blend Comfort, Style, And Functionality.Step Inside To Soaring 10-Foot Ceilings And A Seamless Layout That Fills Every Corner With Natural Light, Thanks To Expansive Windows And Custom Kitchen Skylights Framing Serene Views Of The Surrounding Nature.The Gourmet Kitchen Is A Chefs DreamOutfitted With Sleek LG Black Stainless Steel Appliances, A Built-In Stainless Steel Wine Fridge, Striking Black Quartz Countertops, And Plenty Of Space To Cook And Entertain In Style.Upstairs, Youll Find Two Spacious Bedrooms, Each With Its Own Private Three-Piece Ensuite, Offering Both Luxury And Privacy. A Stylish Two-Piece Powder Room Adds Extra Convenience On The Main Level, Along With A Dedicated Laundry Area For Effortless Living.Downstairs, The Fully Finished, Sunlit Walk-Out Basement Features A Full-Sized Second Kitchen With Matching LG Stainless Steel Appliances, Two Additional Bedrooms Each With Its Own Three-Piece Ensuite. A Full Laundry, And Another Two-Piece Bathroom For Guests. Step Outside To A Covered Patio That Opens To An Expansive Backyard With Lush Green ViewsPerfect For Relaxing Or Entertaining. (id:61852)
Property Details
| MLS® Number | E12288743 |
| Property Type | Single Family |
| Neigbourhood | Eastdale |
| Community Name | Eastdale |
| EquipmentType | Air Conditioner |
| Features | Cul-de-sac, Ravine, Carpet Free |
| ParkingSpaceTotal | 8 |
| RentalEquipmentType | Air Conditioner |
| Structure | Deck, Patio(s) |
Building
| BathroomTotal | 6 |
| BedroomsAboveGround | 4 |
| BedroomsTotal | 4 |
| Appliances | Range, Water Heater - Tankless |
| ArchitecturalStyle | Raised Bungalow |
| BasementDevelopment | Finished |
| BasementFeatures | Walk Out |
| BasementType | Full (finished) |
| ConstructionStyleAttachment | Detached |
| CoolingType | Central Air Conditioning |
| ExteriorFinish | Brick, Stucco |
| FlooringType | Tile |
| FoundationType | Block |
| HalfBathTotal | 2 |
| HeatingFuel | Natural Gas |
| HeatingType | Forced Air |
| StoriesTotal | 1 |
| SizeInterior | 700 - 1100 Sqft |
| Type | House |
| UtilityWater | Municipal Water |
Parking
| No Garage |
Land
| Acreage | No |
| LandscapeFeatures | Landscaped |
| Sewer | Sanitary Sewer |
| SizeDepth | 193 Ft ,4 In |
| SizeFrontage | 45 Ft |
| SizeIrregular | 45 X 193.4 Ft ; West Side 117ft North Side 120.11ft |
| SizeTotalText | 45 X 193.4 Ft ; West Side 117ft North Side 120.11ft |
Rooms
| Level | Type | Length | Width | Dimensions |
|---|---|---|---|---|
| Ground Level | Living Room | 5.4 m | 4.1 m | 5.4 m x 4.1 m |
| Ground Level | Kitchen | 5.6 m | 2.9 m | 5.6 m x 2.9 m |
| Ground Level | Bedroom | 3.9 m | 3.7 m | 3.9 m x 3.7 m |
| Ground Level | Bedroom | 4.2 m | 3.1 m | 4.2 m x 3.1 m |
| Ground Level | Bathroom | 2.2 m | 2.7 m | 2.2 m x 2.7 m |
| Ground Level | Bathroom | 2.8 m | 3 m | 2.8 m x 3 m |
https://www.realtor.ca/real-estate/28613374/640-lansdowne-drive-oshawa-eastdale-eastdale
Interested?
Contact us for more information
Francesco Ii Greco
Broker
8321 Kennedy Rd #21-22
Markham, Ontario L3R 5N4
Cristian Giangioppo
Broker
8321 Kennedy Rd #21-22
Markham, Ontario L3R 5N4
