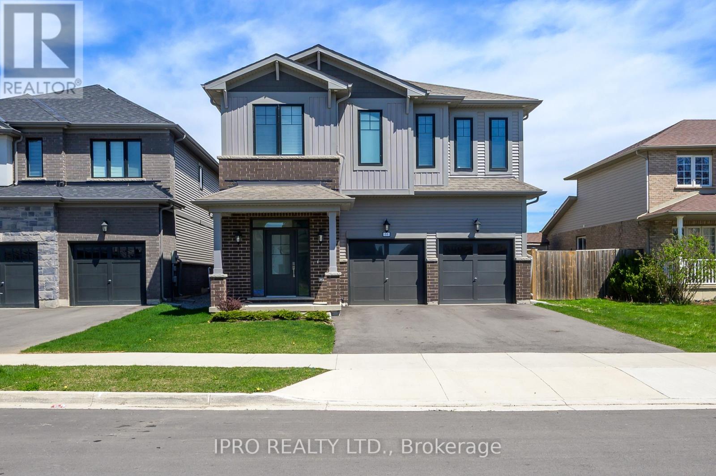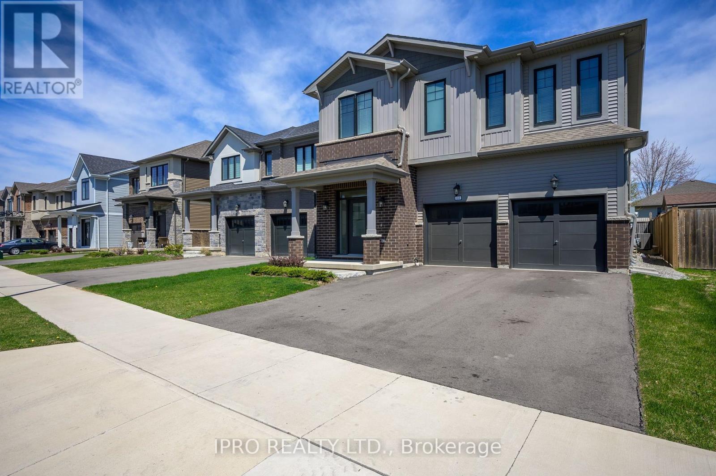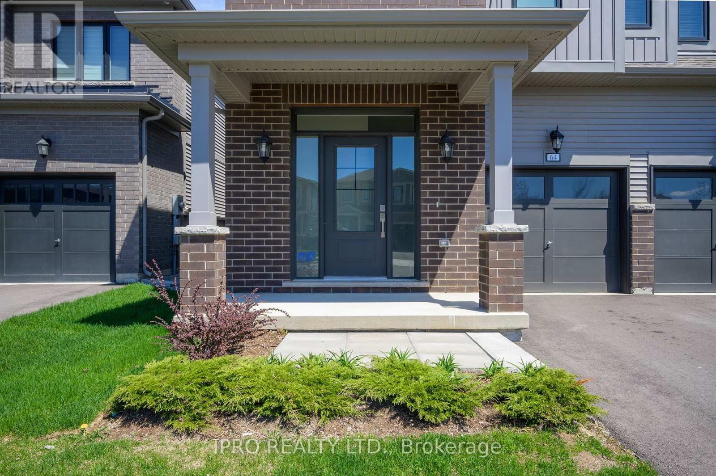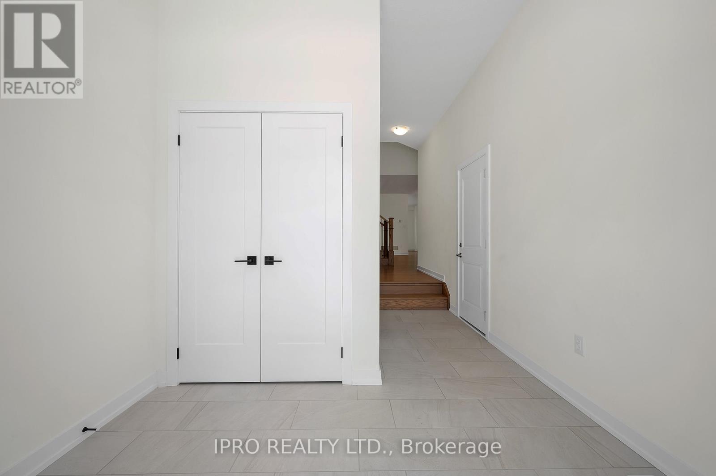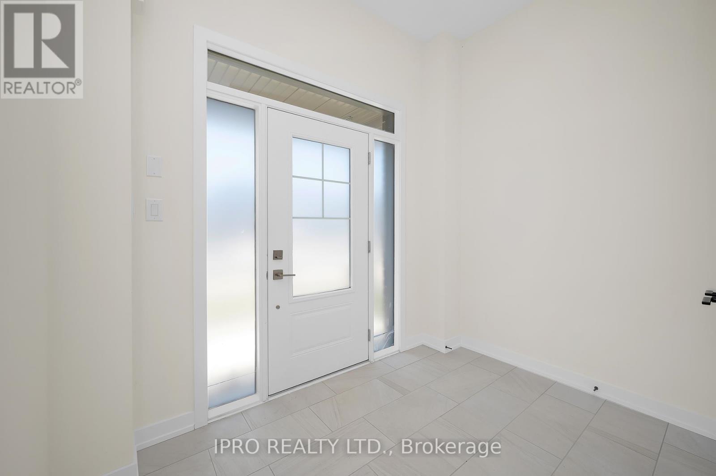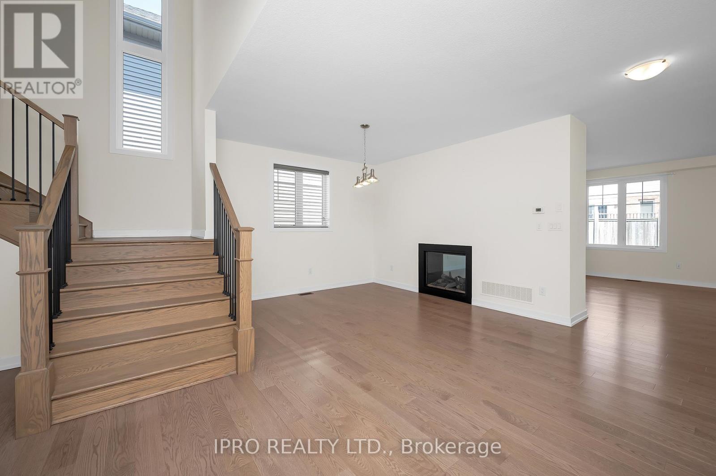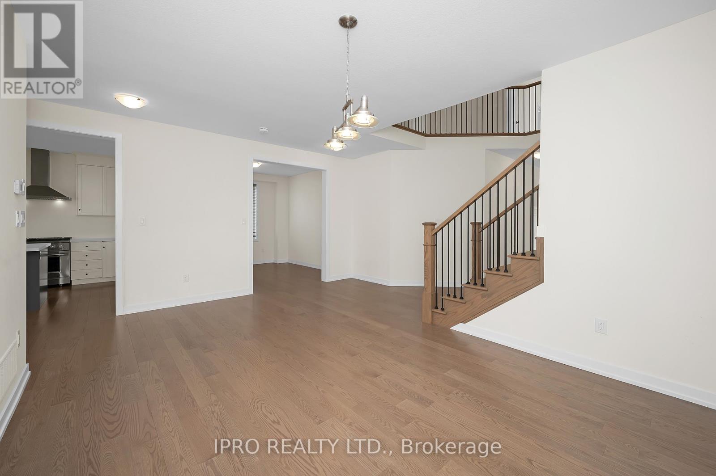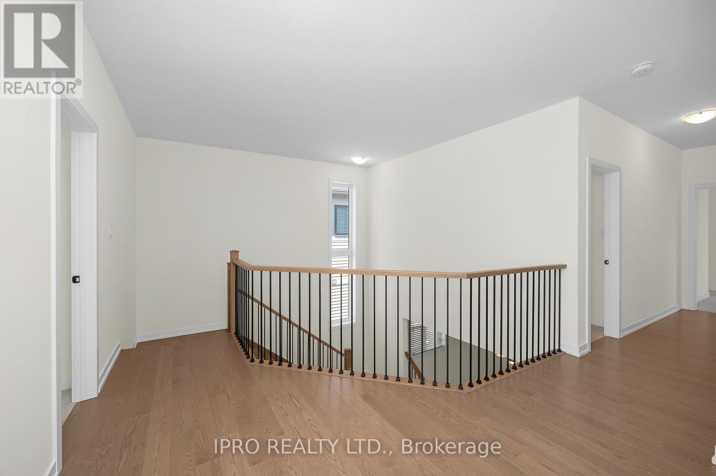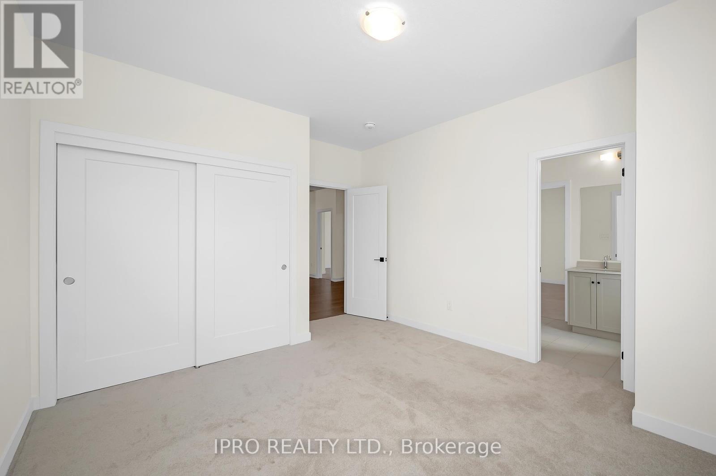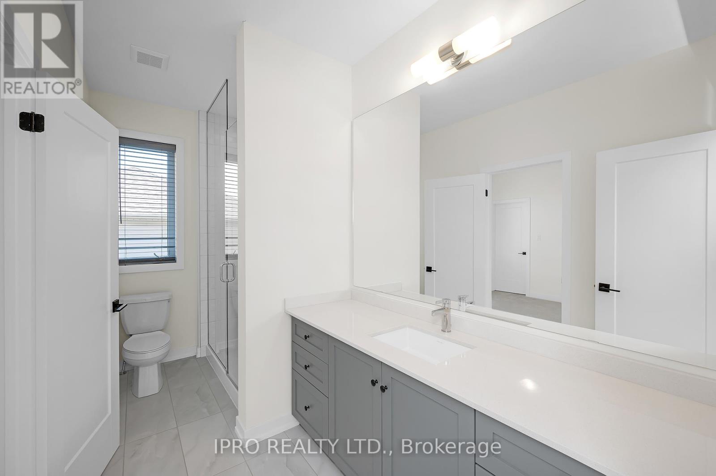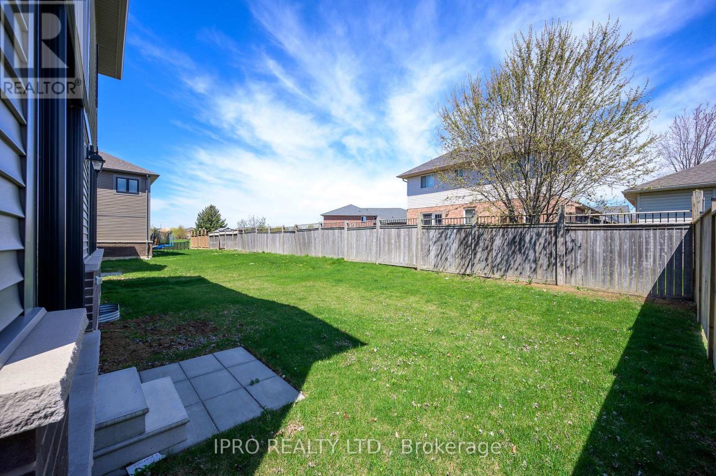64 Spitfire Drive Hamilton, Ontario L0R 1W0
$1,099,000
New modern design, 5 bedroom detached, 3.5 washroom home in the prestigious neighbourhood of Mount Hope. Main floor offers an open concept with abundance of natural light with oversized windows thru-out, upgraded modern kitchen, extended cabinets, oversized island for breakfast & complete wtih S/S appliances, family room with fireplace, formal dining room, office/den and 2pce powder room. 5 minutes drive to all major amenities *Over $90k of upgrades included* (id:61852)
Property Details
| MLS® Number | X12178829 |
| Property Type | Single Family |
| Neigbourhood | Mount Hope |
| Community Name | Mount Hope |
| AmenitiesNearBy | Park, Schools |
| ParkingSpaceTotal | 4 |
Building
| BathroomTotal | 4 |
| BedroomsAboveGround | 5 |
| BedroomsTotal | 5 |
| Age | 0 To 5 Years |
| Amenities | Fireplace(s) |
| Appliances | Dishwasher, Dryer, Stove, Washer, Refrigerator |
| BasementDevelopment | Unfinished |
| BasementType | N/a (unfinished) |
| ConstructionStyleAttachment | Detached |
| CoolingType | Central Air Conditioning |
| ExteriorFinish | Aluminum Siding, Brick |
| FireplacePresent | Yes |
| FlooringType | Hardwood, Carpeted |
| FoundationType | Concrete |
| HalfBathTotal | 1 |
| HeatingFuel | Natural Gas |
| HeatingType | Forced Air |
| StoriesTotal | 2 |
| SizeInterior | 2500 - 3000 Sqft |
| Type | House |
| UtilityWater | Municipal Water |
Parking
| Attached Garage | |
| Garage |
Land
| Acreage | No |
| LandAmenities | Park, Schools |
| Sewer | Sanitary Sewer |
| SizeDepth | 109 Ft ,9 In |
| SizeFrontage | 40 Ft ,1 In |
| SizeIrregular | 40.1 X 109.8 Ft ; 109.82' X 40.52' X107.49 X 5.64' X34.45' |
| SizeTotalText | 40.1 X 109.8 Ft ; 109.82' X 40.52' X107.49 X 5.64' X34.45' |
| ZoningDescription | R4-312 |
Rooms
| Level | Type | Length | Width | Dimensions |
|---|---|---|---|---|
| Second Level | Laundry Room | Measurements not available | ||
| Second Level | Primary Bedroom | 5.18 m | 3.96 m | 5.18 m x 3.96 m |
| Second Level | Bedroom 2 | 3.38 m | 3.53 m | 3.38 m x 3.53 m |
| Second Level | Bedroom 3 | 3.65 m | 3.53 m | 3.65 m x 3.53 m |
| Second Level | Bedroom 4 | 3.56 m | 3.71 m | 3.56 m x 3.71 m |
| Second Level | Bedroom 5 | 3.13 m | 3.62 m | 3.13 m x 3.62 m |
| Main Level | Den | 3.53 m | 3.35 m | 3.53 m x 3.35 m |
| Main Level | Dining Room | 3.9 m | 3.62 m | 3.9 m x 3.62 m |
| Main Level | Kitchen | 3.53 m | 3.59 m | 3.53 m x 3.59 m |
| Main Level | Eating Area | 3.53 m | 3.04 m | 3.53 m x 3.04 m |
| Main Level | Family Room | 5.48 m | 4.48 m | 5.48 m x 4.48 m |
https://www.realtor.ca/real-estate/28378700/64-spitfire-drive-hamilton-mount-hope-mount-hope
Interested?
Contact us for more information
Danyal Kiani
Broker
30 Eglinton Ave W. #c12
Mississauga, Ontario L5R 3E7
