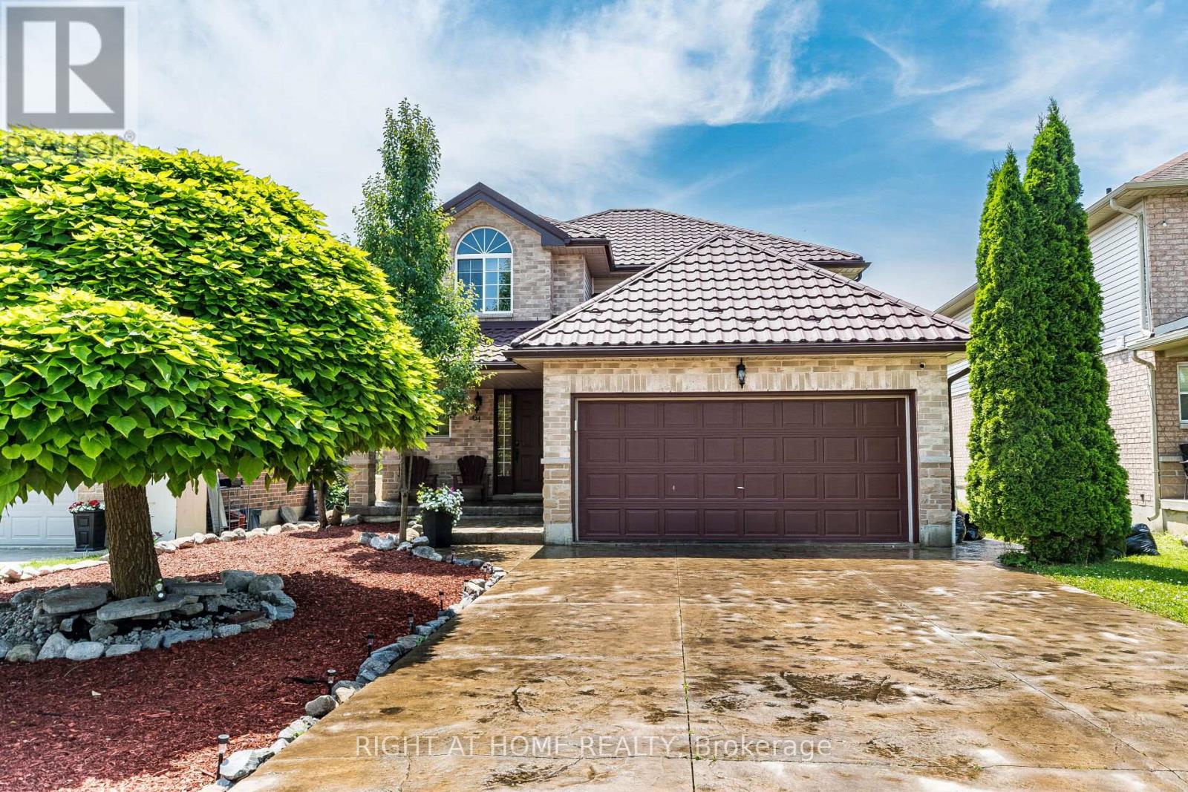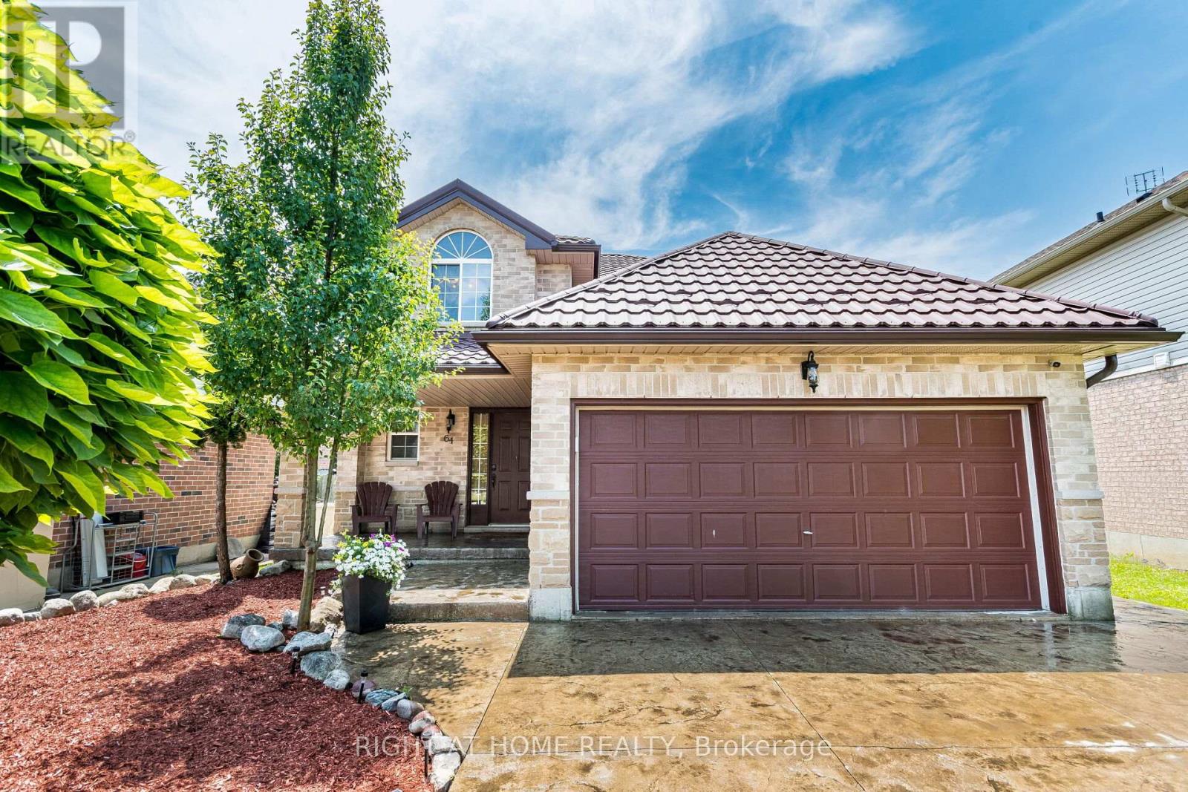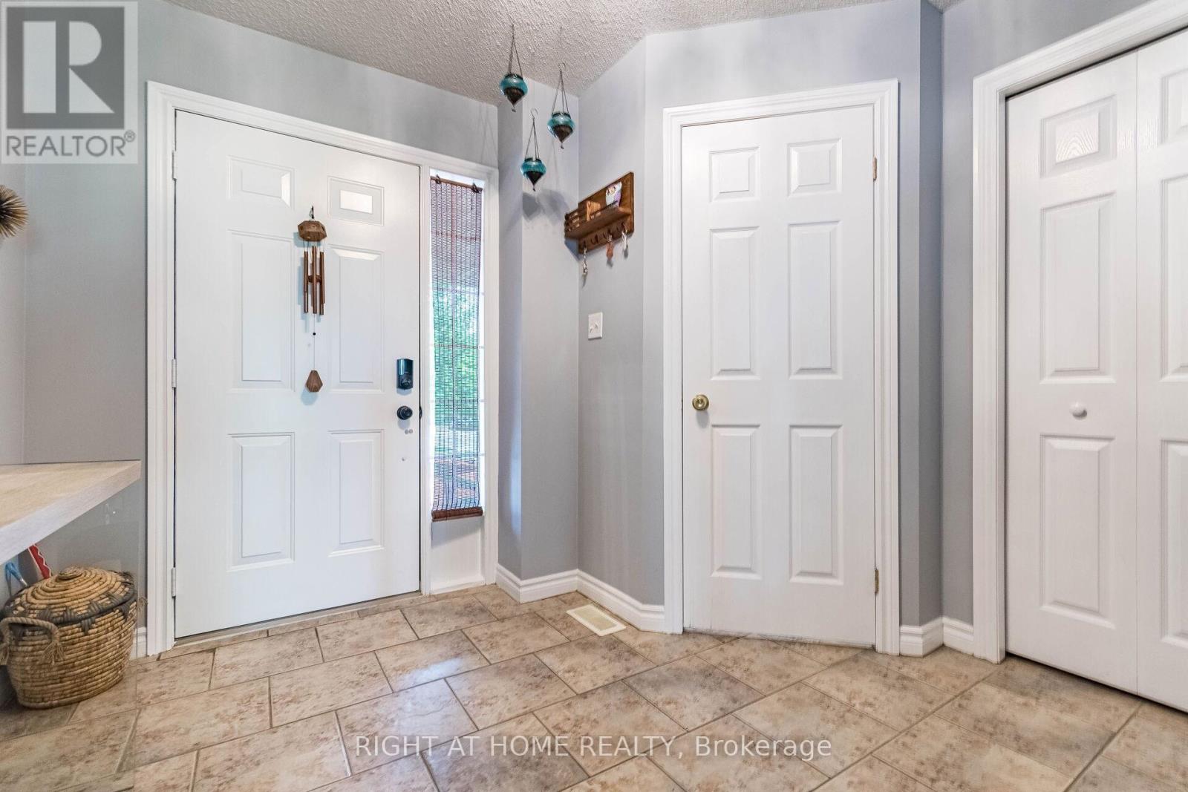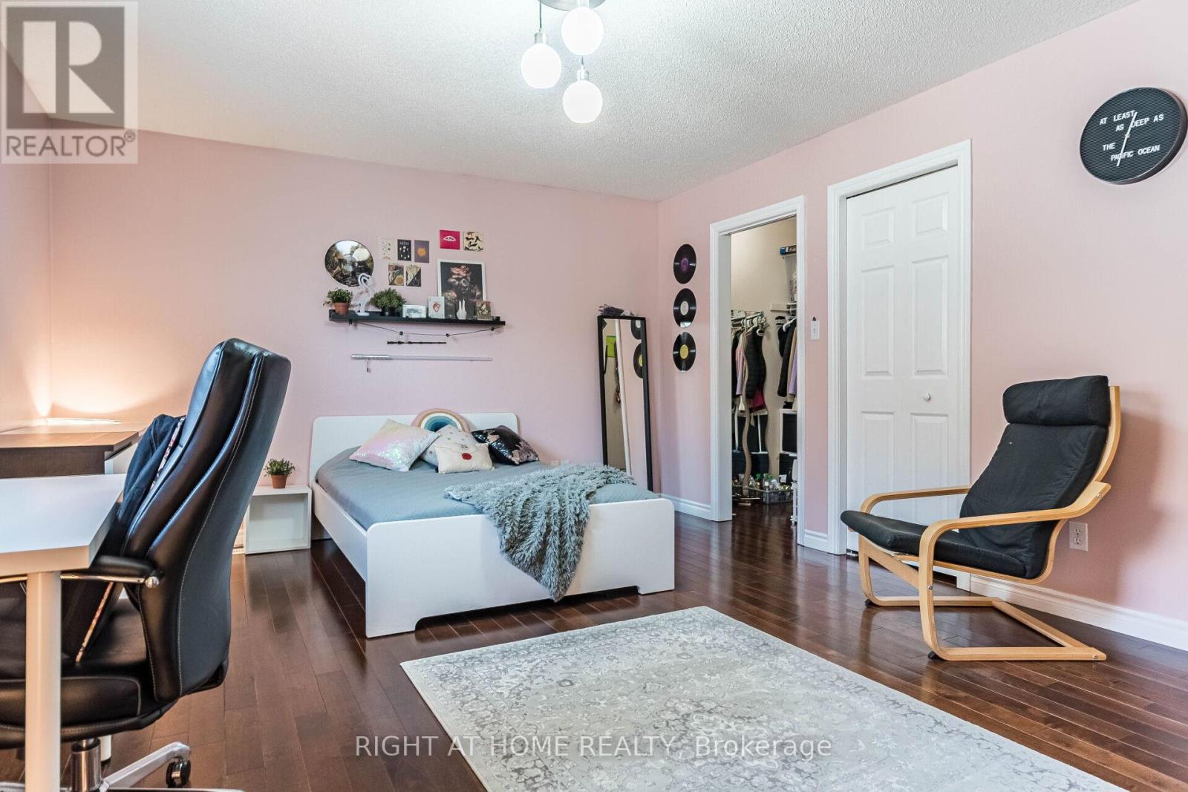64 Solsbury Crescent Hamilton, Ontario L0R 1W0
$880,000
Welcome Home with about 2500 Sq Ft Living Space, Carpet free, Beautiful 4+1 Bedrooms ,2.5 +1 Bathrooms Located On A Family Friendly Area In The Desirable Community Of Mount Hope! Metal Roof W/Lifetime Warranty, Eavestroughs & Downspouts, Sealed Stamped Concrete Driveway All Done 2021. 2 Car Garage!the house equipped with smart thermostat, Easy To Maintain Landscaped Front & Backyard. Main Floor Laundry, Open Concept Kitchen W/ Walkout To Entertainers Dream Deck W/ Seating & Pergola! Upstairs Boasts Hardwood Throughout! Come See your Dream Home ,New Furnace 24 months old,Newly installed Kitchen Island and Back Splash,New Dishwasher one year (id:61852)
Property Details
| MLS® Number | X12093983 |
| Property Type | Single Family |
| Neigbourhood | Mount Hope |
| Community Name | Mount Hope |
| AmenitiesNearBy | Schools, Place Of Worship, Park |
| CommunityFeatures | School Bus |
| Features | Sump Pump |
| ParkingSpaceTotal | 6 |
| ViewType | City View |
Building
| BathroomTotal | 4 |
| BedroomsAboveGround | 4 |
| BedroomsBelowGround | 1 |
| BedroomsTotal | 5 |
| Age | 16 To 30 Years |
| Appliances | Water Heater, Central Vacuum, Dishwasher, Microwave, Stove, Window Coverings, Refrigerator |
| BasementType | Partial |
| ConstructionStyleAttachment | Detached |
| CoolingType | Central Air Conditioning |
| ExteriorFinish | Brick Facing, Asbestos |
| FireProtection | Security System, Smoke Detectors |
| FoundationType | Concrete |
| HalfBathTotal | 1 |
| HeatingFuel | Natural Gas |
| HeatingType | Forced Air |
| StoriesTotal | 2 |
| SizeInterior | 1500 - 2000 Sqft |
| Type | House |
| UtilityWater | Municipal Water |
Parking
| Attached Garage | |
| Garage |
Land
| Acreage | No |
| LandAmenities | Schools, Place Of Worship, Park |
| Sewer | Sanitary Sewer |
| SizeDepth | 109 Ft ,2 In |
| SizeFrontage | 40 Ft |
| SizeIrregular | 40 X 109.2 Ft |
| SizeTotalText | 40 X 109.2 Ft |
Rooms
| Level | Type | Length | Width | Dimensions |
|---|---|---|---|---|
| Second Level | Bedroom 4 | 3.3 m | 3.2 m | 3.3 m x 3.2 m |
| Second Level | Primary Bedroom | 4.94 m | 3.94 m | 4.94 m x 3.94 m |
| Second Level | Bedroom 2 | 3.2 m | 2.98 m | 3.2 m x 2.98 m |
| Second Level | Bedroom 3 | 3.18 m | 3.22 m | 3.18 m x 3.22 m |
| Basement | Family Room | 6.73 m | 3.8 m | 6.73 m x 3.8 m |
| Ground Level | Living Room | 5.25 m | 3.59 m | 5.25 m x 3.59 m |
| Ground Level | Family Room | 3.96 m | 4.42 m | 3.96 m x 4.42 m |
| Ground Level | Kitchen | 2.85 m | 3.96 m | 2.85 m x 3.96 m |
| Ground Level | Dining Room | 2.59 m | 3.96 m | 2.59 m x 3.96 m |
| Ground Level | Foyer | 2.75 m | 2.68 m | 2.75 m x 2.68 m |
| Ground Level | Laundry Room | 1.8 m | 2.2 m | 1.8 m x 2.2 m |
Utilities
| Cable | Installed |
| Electricity | Installed |
| Sewer | Installed |
https://www.realtor.ca/real-estate/28193108/64-solsbury-crescent-hamilton-mount-hope-mount-hope
Interested?
Contact us for more information
Samir Naeim Beshta Daoud
Salesperson
480 Eglinton Ave West #30, 106498
Mississauga, Ontario L5R 0G2








































