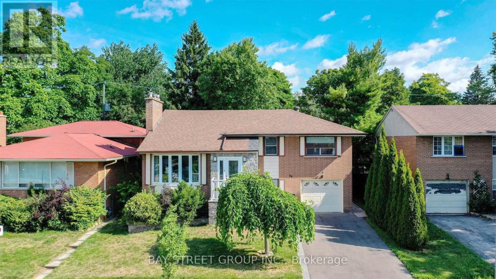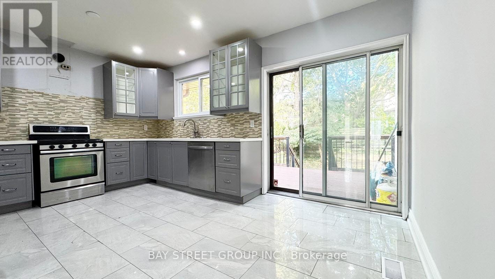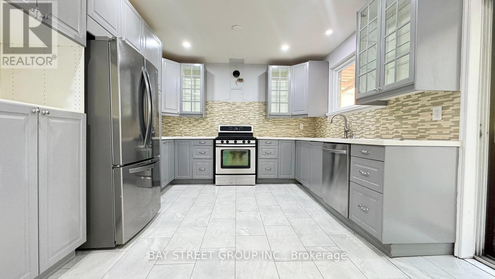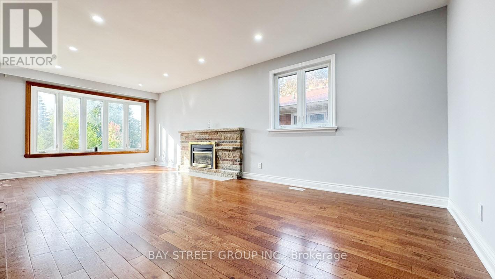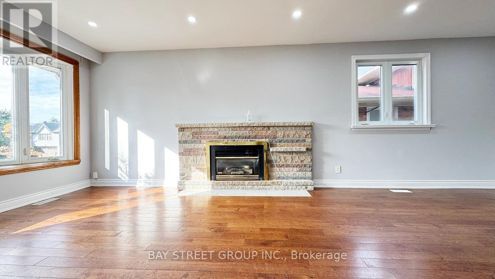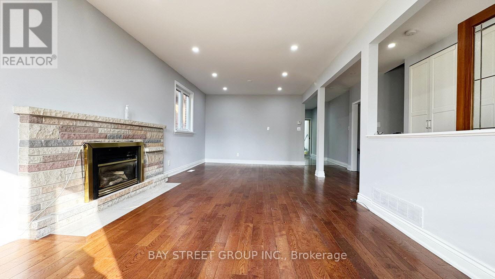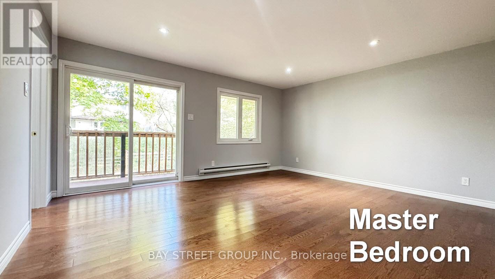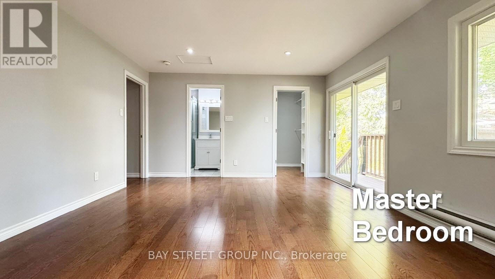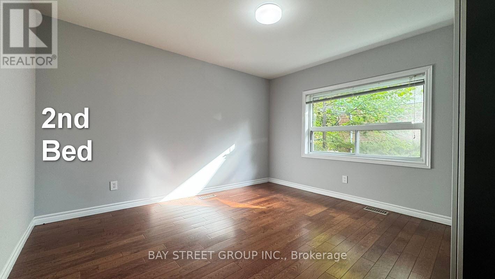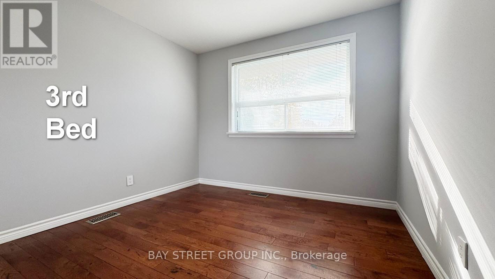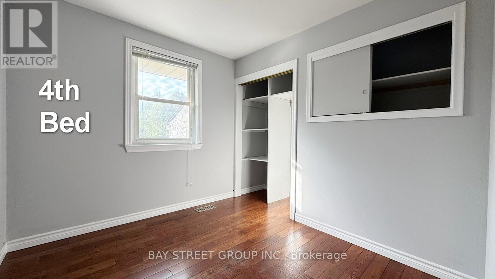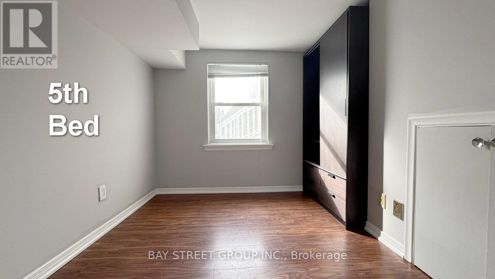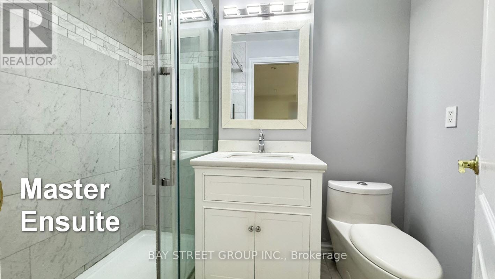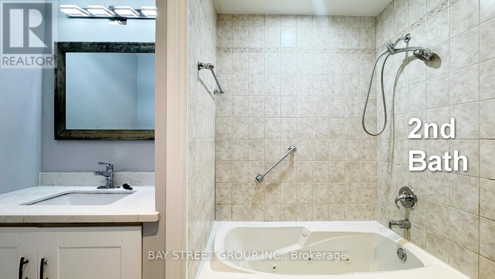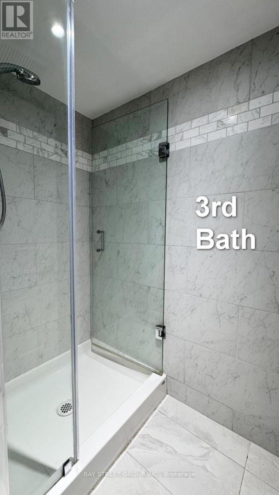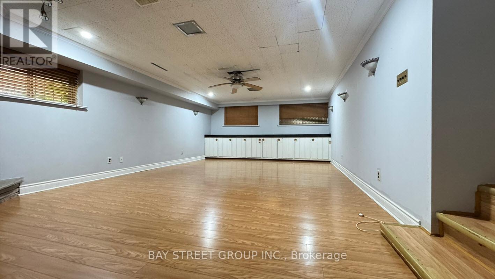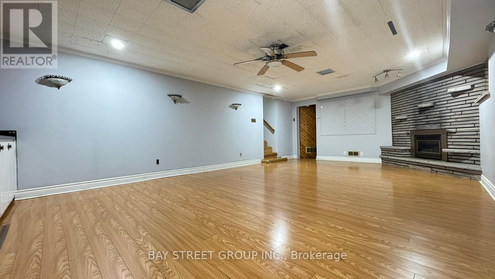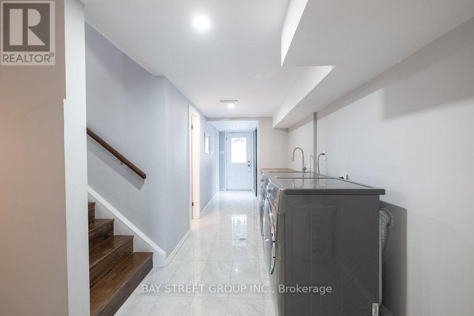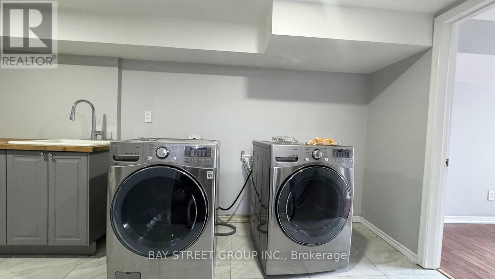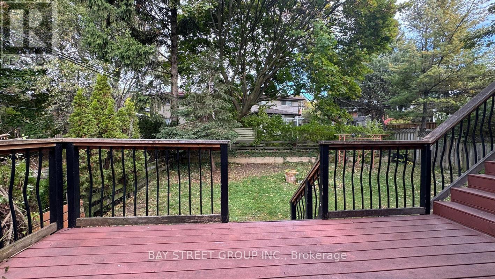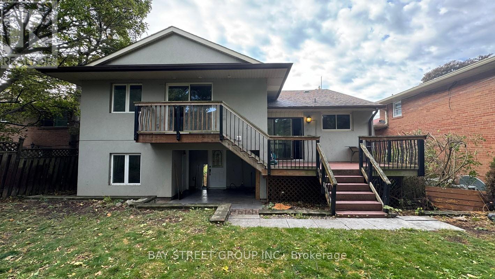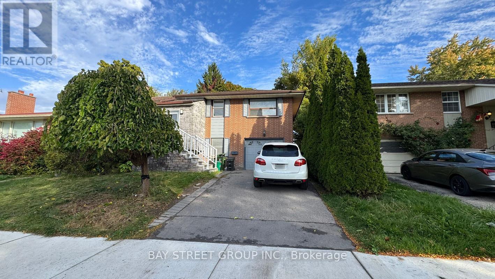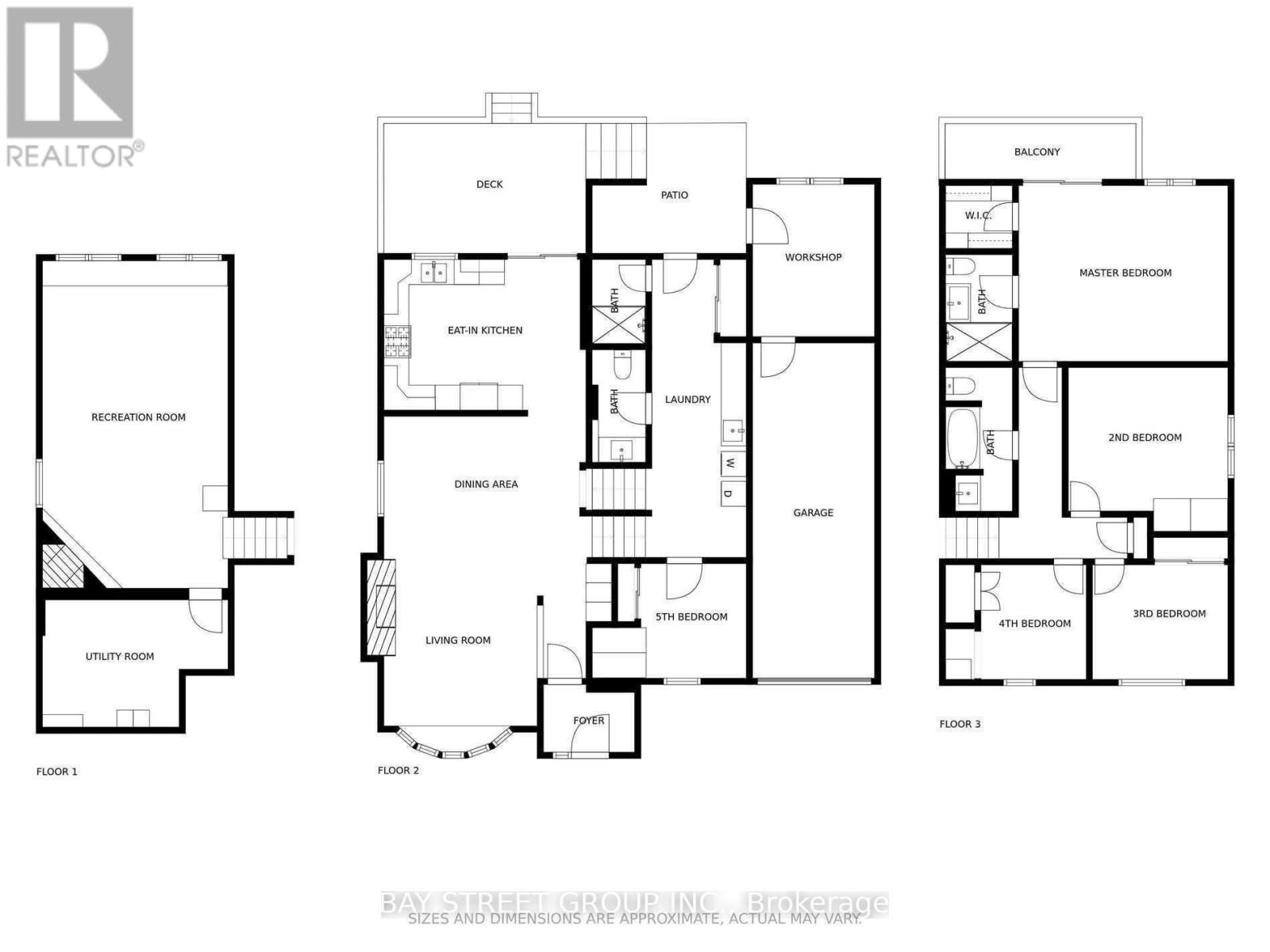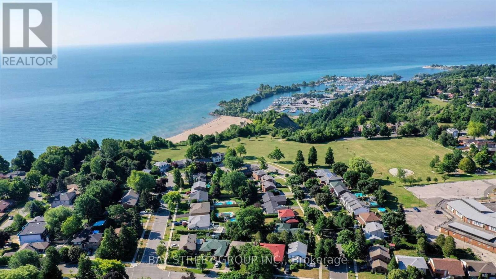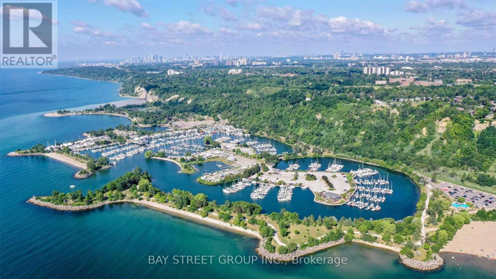64 Sloley Road Toronto, Ontario M1M 1C8
$4,200 Monthly
Rarely Offered 5-Beds Side Split Home In Highly Desirable Bluffs Neighborhood. Hardwood Floors Throughout, Open Concept Living-Dining Room W/Large Windows & Fireplace, Kitchen W/Quartz Counters & Backsplash, S/S Appl; Breakfast Area W/Walk-Out To Deck; Pot Lights; Washrooms W/Quartz Counters; Master Br. W/Ensuite & Oversized W/I Closet & W/O To Balcony. Basement W/Large Above Grade Windows & Separate Entrance. Large Back Yard W/Two-Tier Deck. Ready to move in and enjoy. Close to Parks, Schools, Grocery, Transit, all amenities. A Must See! (id:61852)
Property Details
| MLS® Number | E12470581 |
| Property Type | Single Family |
| Neigbourhood | Scarborough |
| Community Name | Cliffcrest |
| ParkingSpaceTotal | 3 |
Building
| BathroomTotal | 3 |
| BedroomsAboveGround | 5 |
| BedroomsTotal | 5 |
| BasementDevelopment | Finished |
| BasementFeatures | Walk Out |
| BasementType | N/a (finished) |
| ConstructionStyleAttachment | Detached |
| ConstructionStyleSplitLevel | Sidesplit |
| CoolingType | Central Air Conditioning |
| ExteriorFinish | Brick |
| FireplacePresent | Yes |
| FlooringType | Laminate, Concrete, Hardwood |
| FoundationType | Concrete |
| HeatingFuel | Natural Gas |
| HeatingType | Forced Air |
| SizeInterior | 2000 - 2500 Sqft |
| Type | House |
| UtilityWater | Municipal Water |
Parking
| Attached Garage | |
| Garage |
Land
| Acreage | No |
| Sewer | Sanitary Sewer |
Rooms
| Level | Type | Length | Width | Dimensions |
|---|---|---|---|---|
| Lower Level | Recreational, Games Room | 7.67 m | 4.63 m | 7.67 m x 4.63 m |
| Main Level | Foyer | 2.2 m | 3.67 m | 2.2 m x 3.67 m |
| Main Level | Family Room | 7.52 m | 3.59 m | 7.52 m x 3.59 m |
| Main Level | Dining Room | 7.52 m | 3.59 m | 7.52 m x 3.59 m |
| Main Level | Kitchen | 4.83 m | 2.95 m | 4.83 m x 2.95 m |
| Main Level | Eating Area | 4.83 m | 2.95 m | 4.83 m x 2.95 m |
| Upper Level | Primary Bedroom | 4.95 m | 4.09 m | 4.95 m x 4.09 m |
| Upper Level | Bedroom 2 | 3.8 m | 3.49 m | 3.8 m x 3.49 m |
| Upper Level | Bedroom 3 | 3.06 m | 2.85 m | 3.06 m x 2.85 m |
| Upper Level | Bedroom 4 | 2.85 m | 2.58 m | 2.85 m x 2.58 m |
| Ground Level | Bedroom 5 | 2.79 m | 2.4 m | 2.79 m x 2.4 m |
| Ground Level | Workshop | 4.2 m | 3.06 m | 4.2 m x 3.06 m |
https://www.realtor.ca/real-estate/29007446/64-sloley-road-toronto-cliffcrest-cliffcrest
Interested?
Contact us for more information
Bruce Fei Li
Salesperson
8300 Woodbine Ave Ste 500
Markham, Ontario L3R 9Y7
