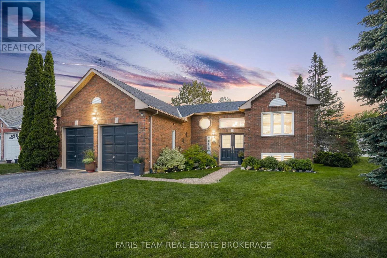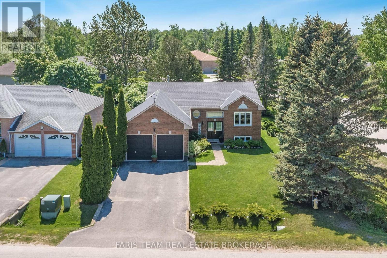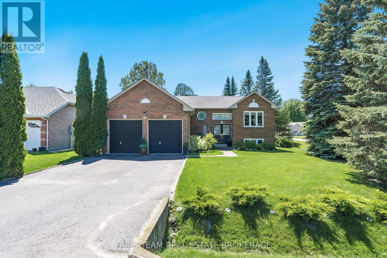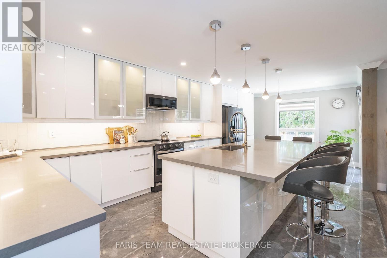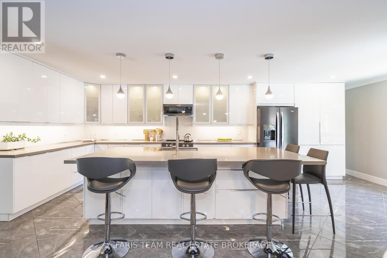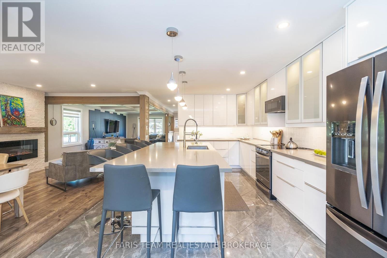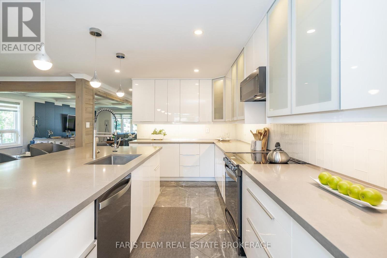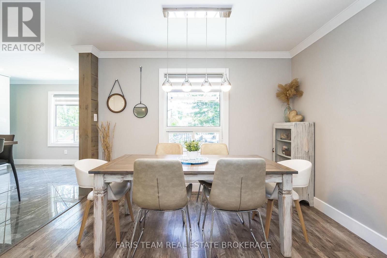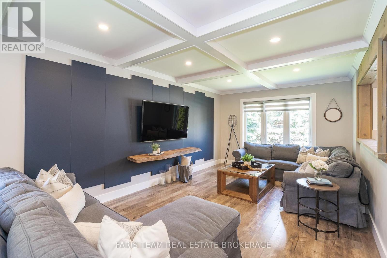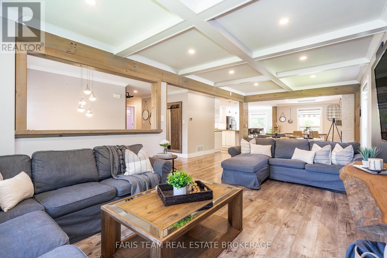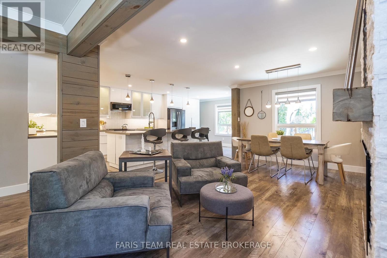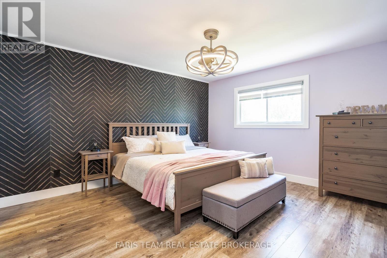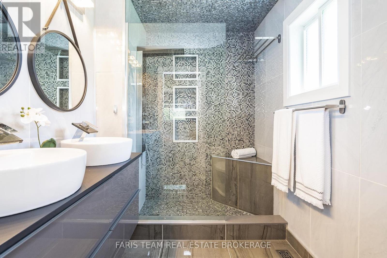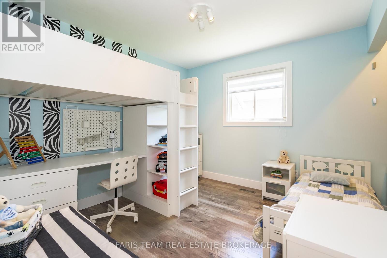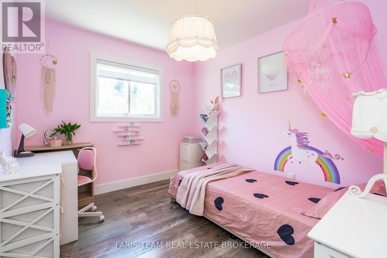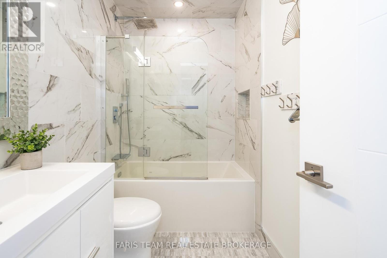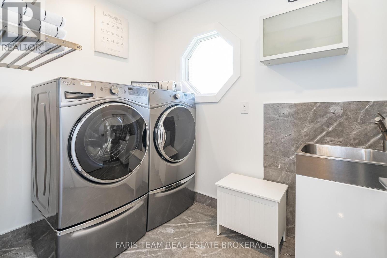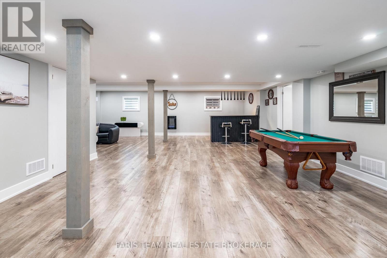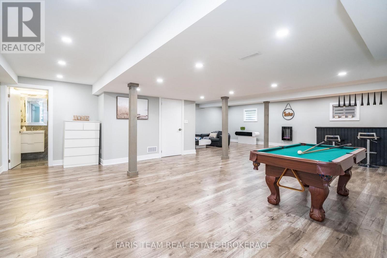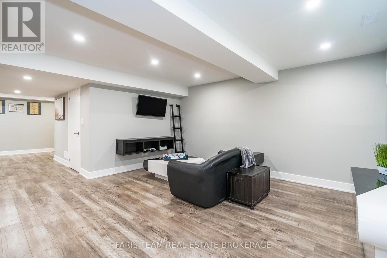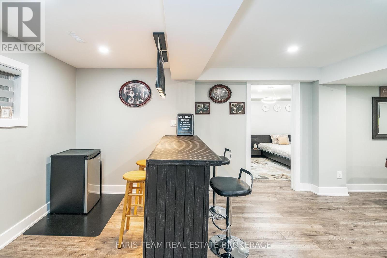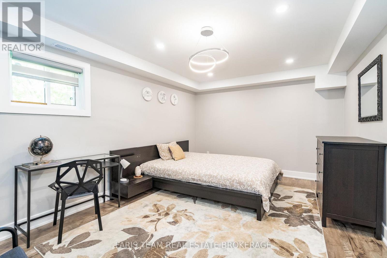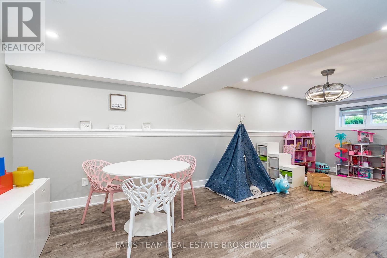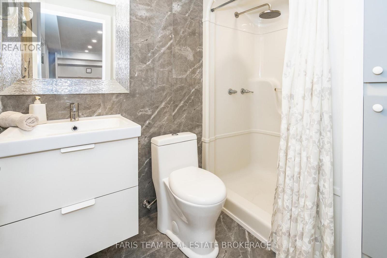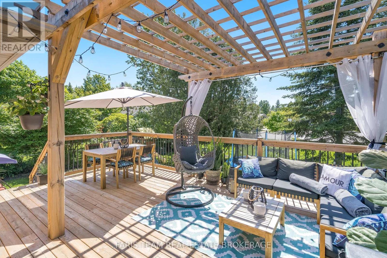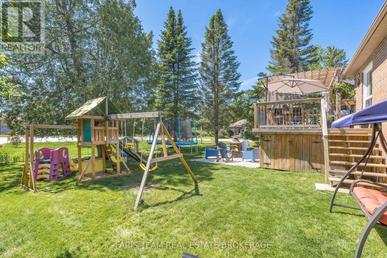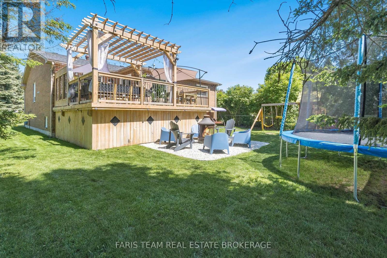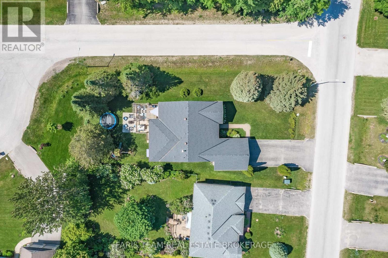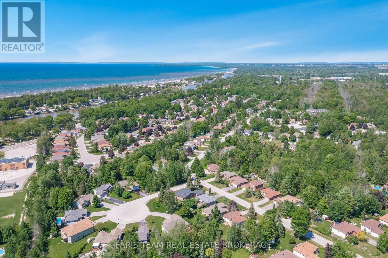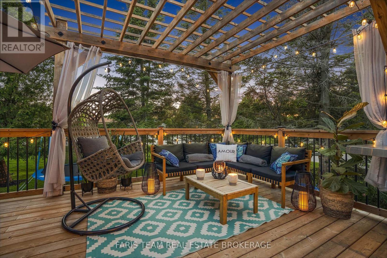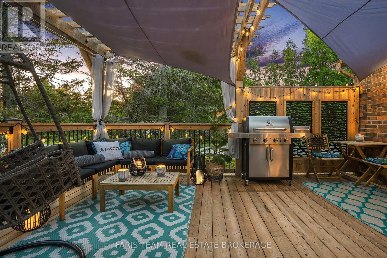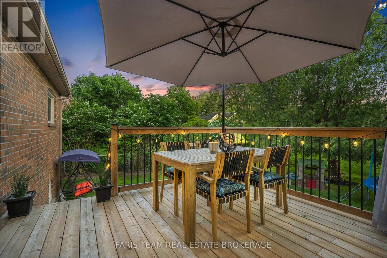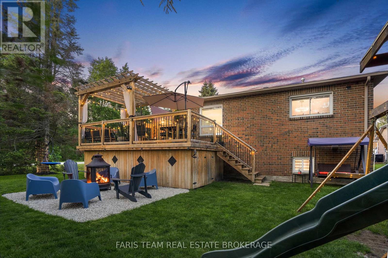64 Royal Beech Drive Wasaga Beach, Ontario L9Z 1H3
$950,000
Top 5 Reasons You Will Love This Home: 1) Enjoy the clean, modern aesthetic of this fully updated home featuring a brand-new kitchen with upgraded appliances, fresh flooring throughout, new baseboards, renovated bathrooms, a finished basement, a new deck, a new roof, and more, all coming together to offer true turn-key living 2) Perfectly positioned on a corner lot backing onto a quiet cul-de-sac, this home is just minutes from Beach 1, steps from Blueberry Trail Park and nature trails, and within walking distance to a public school 3) Expansive basement presents exceptional versatility with a full bathroom, a bedroom, a spacious recreation room, a games area, and an additional multi-use room ideal as a second bedroom, home gym, or private office 4) Main level flows effortlessly with an open-concept design and stylish pot lights throughout, filling the space with light and warmth to create a truly welcoming environment 5) Plenty of parking with a two-car garage and wide driveway, plus an in-ground sprinkler system that keeps your outdoor space lush and low-maintenance, perfect for families, hobbyists, or anyone who loves to enjoy their space inside and out. 1,846 above grade sq.ft. plus a finished basement. (id:61852)
Property Details
| MLS® Number | S12268511 |
| Property Type | Single Family |
| Community Name | Wasaga Beach |
| AmenitiesNearBy | Beach, Golf Nearby, Park |
| Features | Irregular Lot Size |
| ParkingSpaceTotal | 6 |
| Structure | Deck |
Building
| BathroomTotal | 3 |
| BedroomsAboveGround | 3 |
| BedroomsBelowGround | 2 |
| BedroomsTotal | 5 |
| Age | 31 To 50 Years |
| Amenities | Fireplace(s) |
| Appliances | Dishwasher, Dryer, Microwave, Stove, Water Heater, Washer, Refrigerator |
| ArchitecturalStyle | Raised Bungalow |
| BasementDevelopment | Finished |
| BasementType | Full (finished) |
| ConstructionStyleAttachment | Detached |
| CoolingType | Central Air Conditioning |
| ExteriorFinish | Brick |
| FireplacePresent | Yes |
| FireplaceTotal | 1 |
| FlooringType | Porcelain Tile, Laminate |
| FoundationType | Poured Concrete |
| HeatingFuel | Natural Gas |
| HeatingType | Forced Air |
| StoriesTotal | 1 |
| SizeInterior | 1500 - 2000 Sqft |
| Type | House |
| UtilityWater | Municipal Water |
Parking
| Attached Garage | |
| Garage |
Land
| Acreage | No |
| LandAmenities | Beach, Golf Nearby, Park |
| Sewer | Sanitary Sewer |
| SizeDepth | 153 Ft ,2 In |
| SizeFrontage | 72 Ft ,2 In |
| SizeIrregular | 72.2 X 153.2 Ft |
| SizeTotalText | 72.2 X 153.2 Ft|under 1/2 Acre |
| ZoningDescription | R1 |
Rooms
| Level | Type | Length | Width | Dimensions |
|---|---|---|---|---|
| Basement | Bedroom | 5.02 m | 3.28 m | 5.02 m x 3.28 m |
| Basement | Recreational, Games Room | 6.22 m | 5.35 m | 6.22 m x 5.35 m |
| Basement | Games Room | 8.07 m | 4.7 m | 8.07 m x 4.7 m |
| Basement | Bedroom | 7.29 m | 3.26 m | 7.29 m x 3.26 m |
| Main Level | Kitchen | 7.35 m | 3.7 m | 7.35 m x 3.7 m |
| Main Level | Dining Room | 4.9 m | 3.47 m | 4.9 m x 3.47 m |
| Main Level | Living Room | 7.54 m | 4.57 m | 7.54 m x 4.57 m |
| Main Level | Primary Bedroom | 5.39 m | 4.21 m | 5.39 m x 4.21 m |
| Main Level | Bedroom | 3.2 m | 3.02 m | 3.2 m x 3.02 m |
| Main Level | Bedroom | 3.2 m | 2.74 m | 3.2 m x 2.74 m |
| Main Level | Laundry Room | 2.53 m | 1.89 m | 2.53 m x 1.89 m |
https://www.realtor.ca/real-estate/28570658/64-royal-beech-drive-wasaga-beach-wasaga-beach
Interested?
Contact us for more information
Mark Faris
Broker
443 Bayview Drive
Barrie, Ontario L4N 8Y2
John Facey-Crowther
Salesperson
443 Bayview Drive
Barrie, Ontario L4N 8Y2
