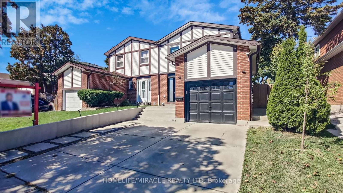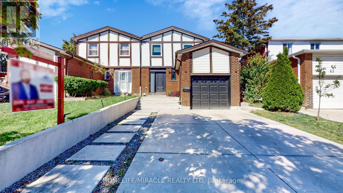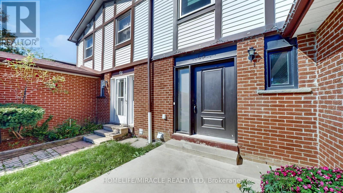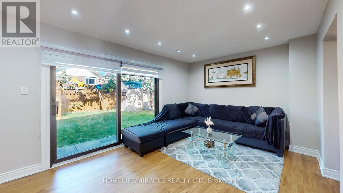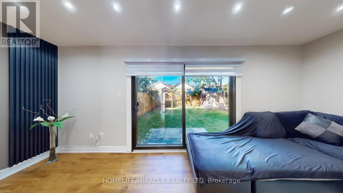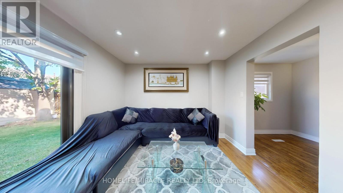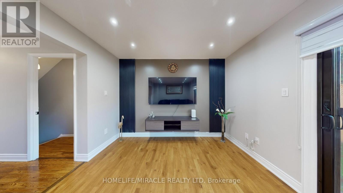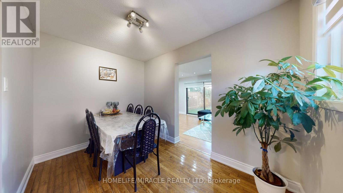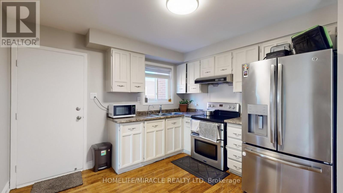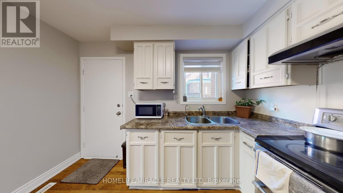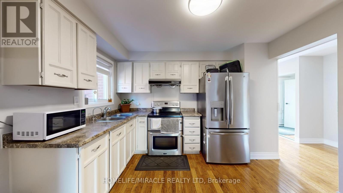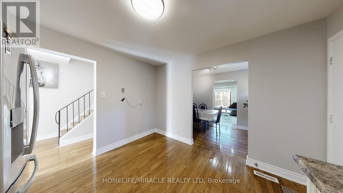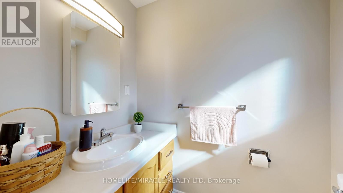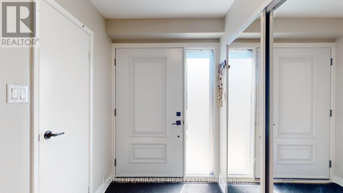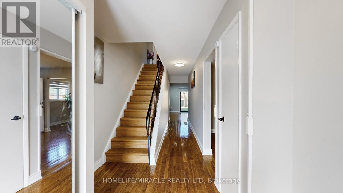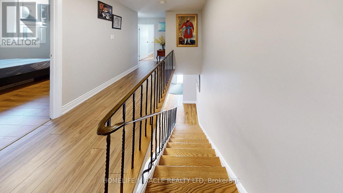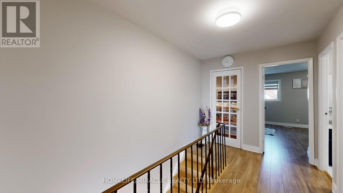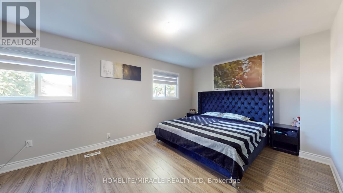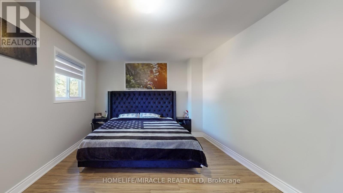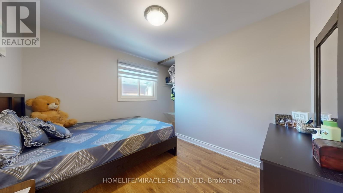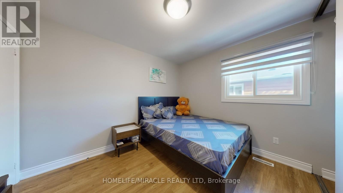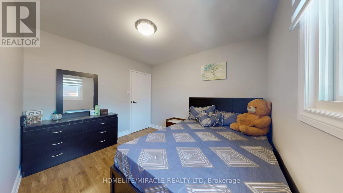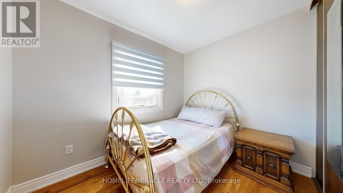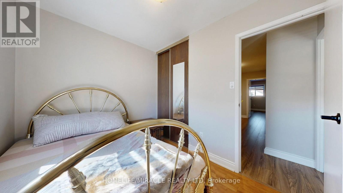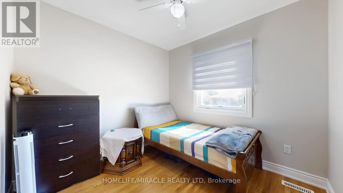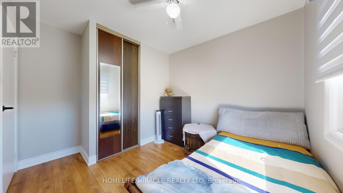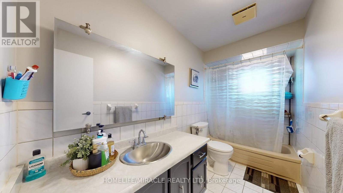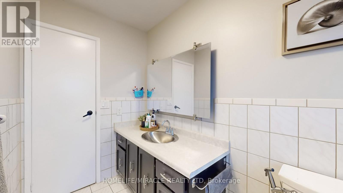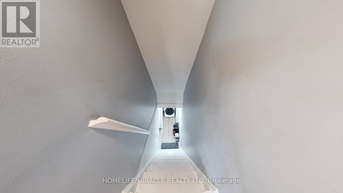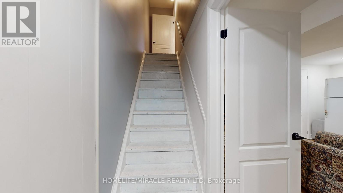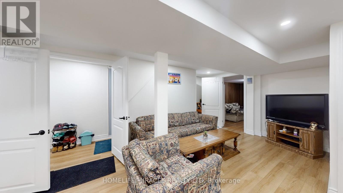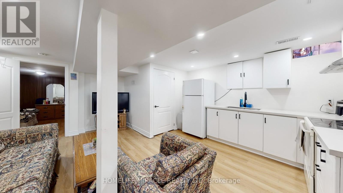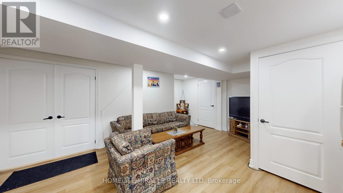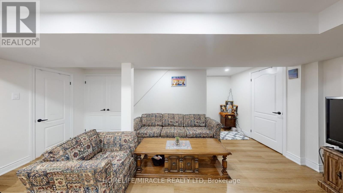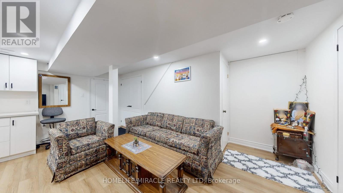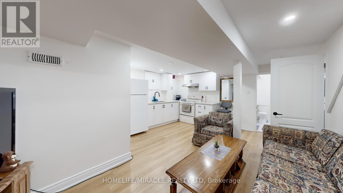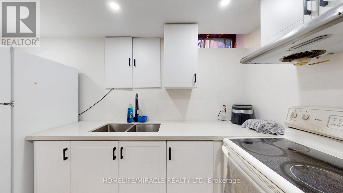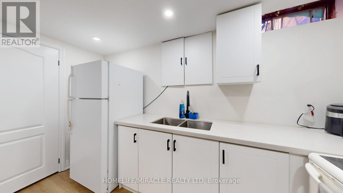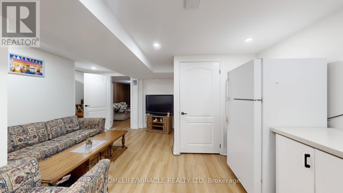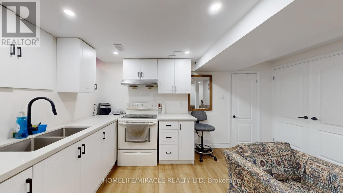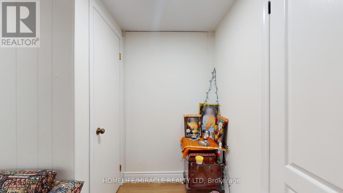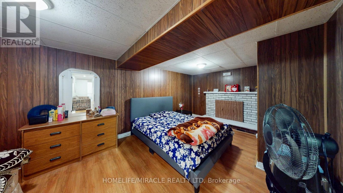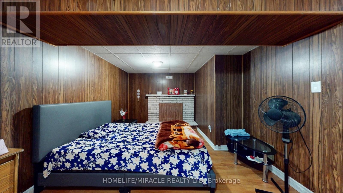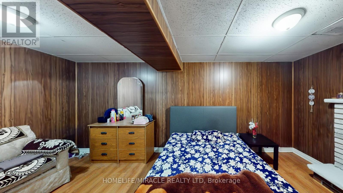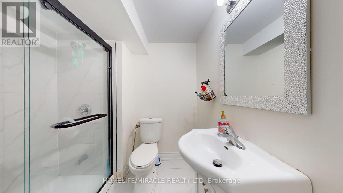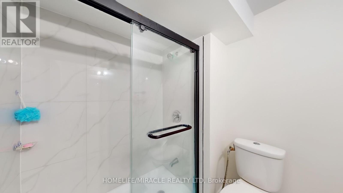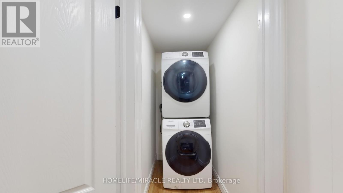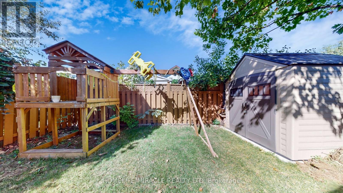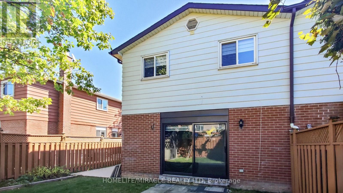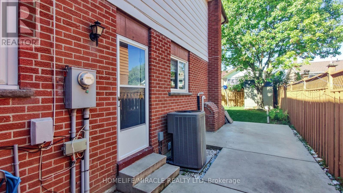64 Radford Drive Brampton, Ontario L6V 2Y9
$834,999
Welcome to 64 Radford Road in Brampton! This well-kept home offers 4 spacious bedrooms, a bright living and dining area, and a modern kitchen with stainless steel appliances and plenty of storage. Recent upgrades include a stylish modern TV wall and fresh new paint. Finished basement with bedroom, bathroom, and kitchen great for a growing family or in-law suite. Private driveway with ample parking. Close to schools, parks, shopping, and transit. A perfect blend of comfort and convenience in a family-friendly neighborhood. (id:61852)
Property Details
| MLS® Number | W12435638 |
| Property Type | Single Family |
| Community Name | Brampton North |
| EquipmentType | Water Heater |
| Features | Carpet Free |
| ParkingSpaceTotal | 3 |
| RentalEquipmentType | Water Heater |
Building
| BathroomTotal | 3 |
| BedroomsAboveGround | 4 |
| BedroomsBelowGround | 1 |
| BedroomsTotal | 5 |
| Appliances | Garage Door Opener Remote(s), Water Meter, Dryer, Garage Door Opener, Two Stoves, Washer, Two Refrigerators |
| BasementDevelopment | Finished |
| BasementType | Full (finished) |
| ConstructionStyleAttachment | Semi-detached |
| CoolingType | Central Air Conditioning |
| ExteriorFinish | Brick, Concrete |
| FlooringType | Hardwood, Tile, Laminate |
| FoundationType | Concrete |
| HalfBathTotal | 1 |
| HeatingFuel | Natural Gas |
| HeatingType | Forced Air |
| StoriesTotal | 2 |
| SizeInterior | 1500 - 2000 Sqft |
| Type | House |
| UtilityWater | Municipal Water |
Parking
| Attached Garage | |
| Garage |
Land
| Acreage | No |
| Sewer | Sanitary Sewer |
| SizeDepth | 100 Ft ,7 In |
| SizeFrontage | 30 Ft |
| SizeIrregular | 30 X 100.6 Ft |
| SizeTotalText | 30 X 100.6 Ft |
Rooms
| Level | Type | Length | Width | Dimensions |
|---|---|---|---|---|
| Second Level | Primary Bedroom | 5.07 m | 3.46 m | 5.07 m x 3.46 m |
| Second Level | Bedroom 2 | 3.35 m | 2.83 m | 3.35 m x 2.83 m |
| Second Level | Bedroom 3 | 2.74 m | 2.65 m | 2.74 m x 2.65 m |
| Second Level | Bedroom 4 | 2.96 m | 2.32 m | 2.96 m x 2.32 m |
| Second Level | Bathroom | Measurements not available | ||
| Basement | Bathroom | Measurements not available | ||
| Basement | Laundry Room | Measurements not available | ||
| Basement | Kitchen | Measurements not available | ||
| Basement | Family Room | Measurements not available | ||
| Basement | Bedroom 5 | Measurements not available | ||
| Main Level | Kitchen | 2.3 m | 3.45 m | 2.3 m x 3.45 m |
| Main Level | Dining Room | 3.31 m | 3.45 m | 3.31 m x 3.45 m |
| Main Level | Great Room | 3.31 m | 5.67 m | 3.31 m x 5.67 m |
https://www.realtor.ca/real-estate/28931770/64-radford-drive-brampton-brampton-north-brampton-north
Interested?
Contact us for more information
Avtar Singh Mann
Salesperson
821 Bovaird Dr West #31
Brampton, Ontario L6X 0T9
