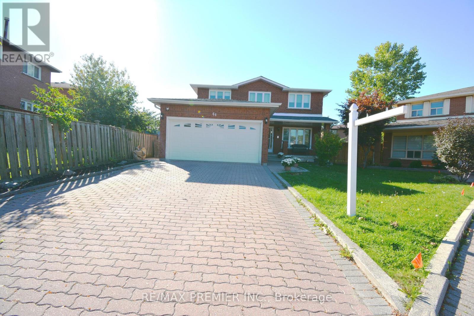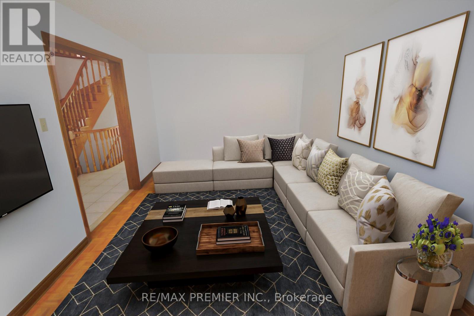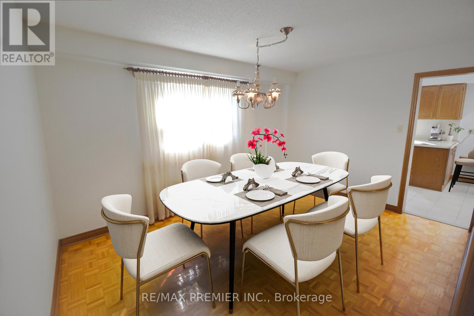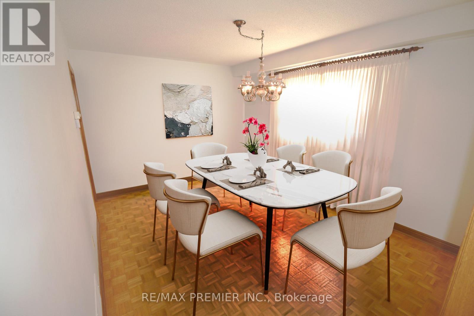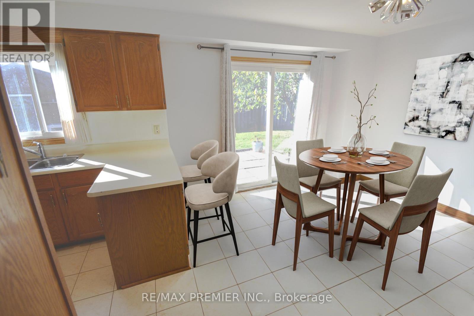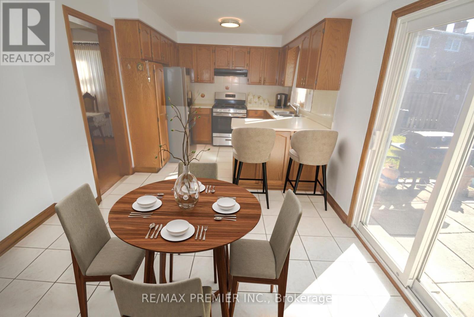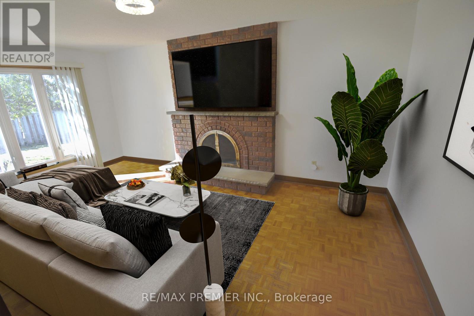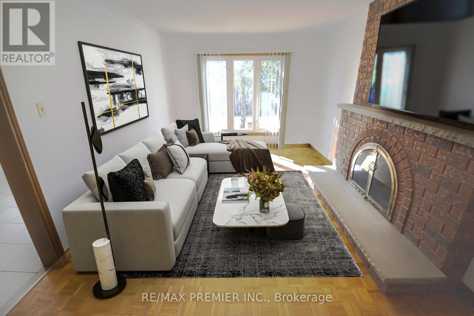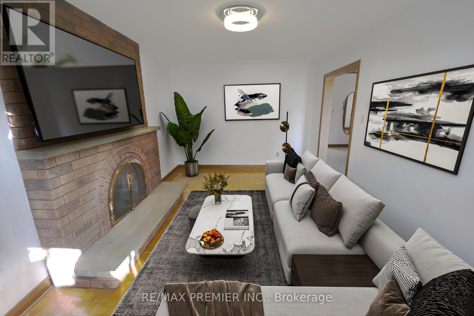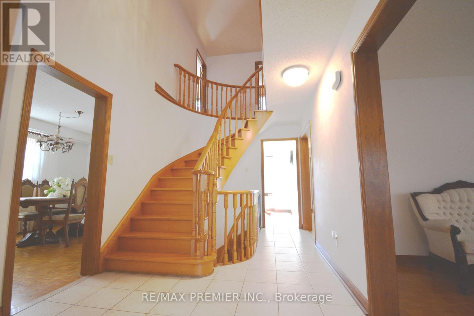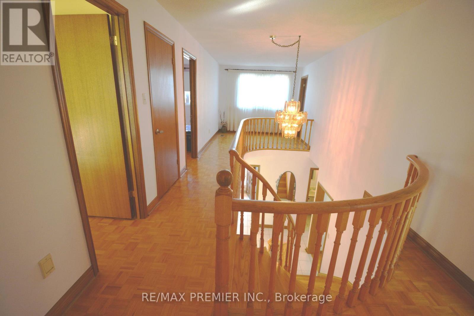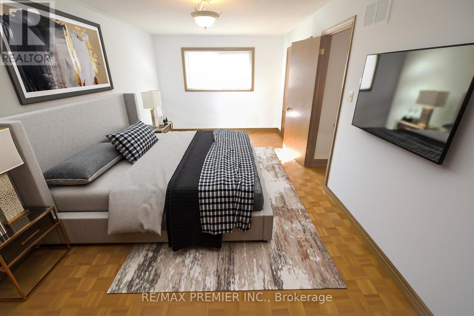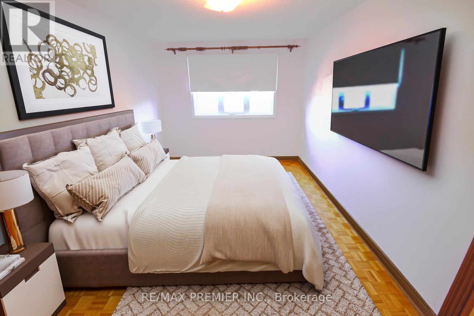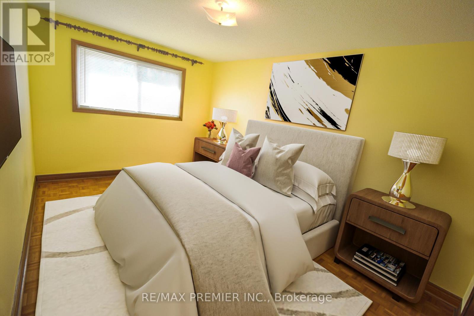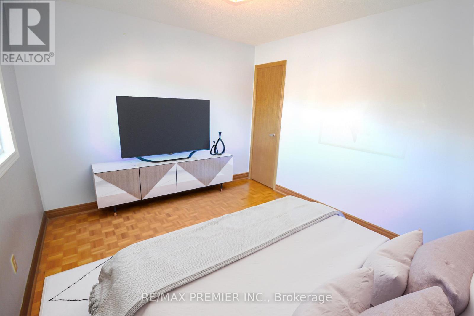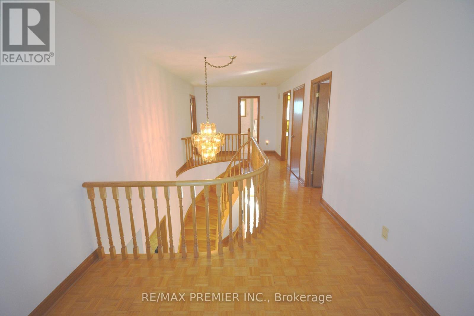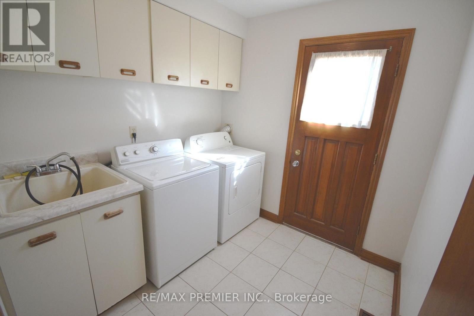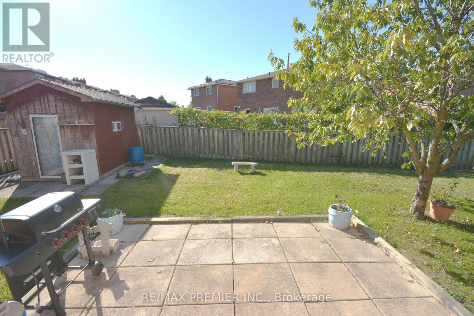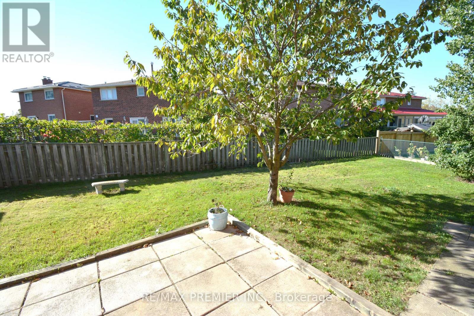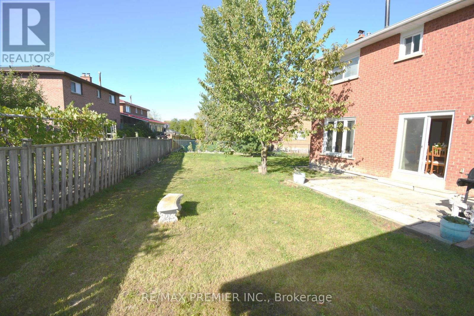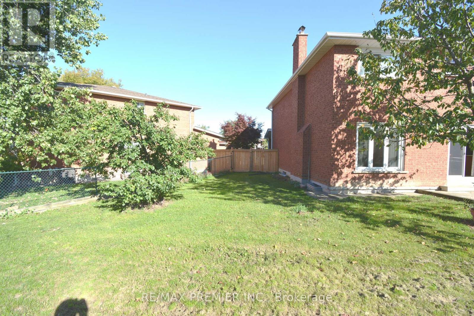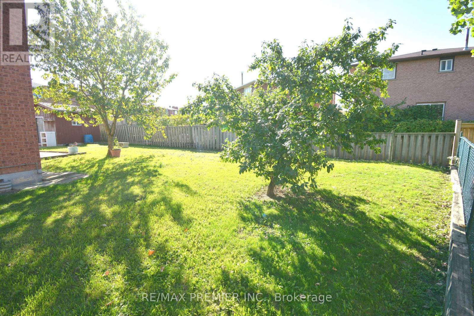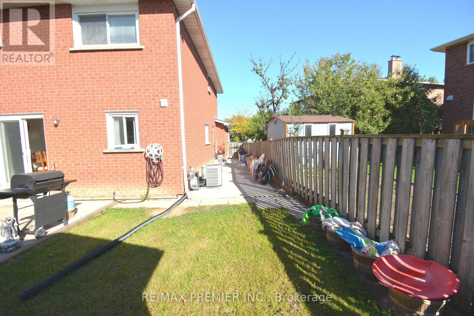64 Partridge Circle Vaughan, Ontario L4L 3V9
4 Bedroom
4 Bathroom
2000 - 2500 sqft
Fireplace
Central Air Conditioning
Forced Air
$1,250,000
Best Value!! Fabulous 4 bedroom detached located in West Woodbridge on quiet child safe street on massive premium pie shaped lot! Carpet free home. Bridge spacious layout. Formal living and formal dining rooms. 4 large bedrooms. Fully finished basement with kitchen, 3 piece bath, huge recreation room and separate entrance from garage. Income potential. This is the perfect opportunity for you to own in prime West Woodbridge! Minutes to hwys 427, 27, 407 and 400. Steps to schools, parks and public transit. Great shopping nearby. A+++. **Interior photos virtually staged** (id:61852)
Property Details
| MLS® Number | N12436319 |
| Property Type | Single Family |
| Neigbourhood | Woodbridge |
| Community Name | West Woodbridge |
| EquipmentType | Water Heater |
| Features | Carpet Free |
| ParkingSpaceTotal | 6 |
| RentalEquipmentType | Water Heater |
Building
| BathroomTotal | 4 |
| BedroomsAboveGround | 4 |
| BedroomsTotal | 4 |
| Appliances | Stove, Washer, Window Coverings, Refrigerator |
| BasementDevelopment | Finished |
| BasementFeatures | Separate Entrance |
| BasementType | N/a (finished), N/a |
| ConstructionStyleAttachment | Detached |
| CoolingType | Central Air Conditioning |
| ExteriorFinish | Brick |
| FireplacePresent | Yes |
| FlooringType | Parquet, Ceramic |
| FoundationType | Poured Concrete |
| HalfBathTotal | 1 |
| HeatingFuel | Natural Gas |
| HeatingType | Forced Air |
| StoriesTotal | 2 |
| SizeInterior | 2000 - 2500 Sqft |
| Type | House |
| UtilityWater | Municipal Water |
Parking
| Attached Garage | |
| Garage |
Land
| Acreage | No |
| Sewer | Sanitary Sewer |
| SizeDepth | 126 Ft ,3 In |
| SizeFrontage | 18 Ft ,1 In |
| SizeIrregular | 18.1 X 126.3 Ft ; 90 Ft Across Rear |
| SizeTotalText | 18.1 X 126.3 Ft ; 90 Ft Across Rear |
Rooms
| Level | Type | Length | Width | Dimensions |
|---|---|---|---|---|
| Second Level | Primary Bedroom | 5.8 m | 3.2 m | 5.8 m x 3.2 m |
| Second Level | Bedroom 2 | 4.5 m | 3.7 m | 4.5 m x 3.7 m |
| Second Level | Bedroom 3 | 4.6 m | 3 m | 4.6 m x 3 m |
| Second Level | Bedroom 4 | 3.3 m | 3.2 m | 3.3 m x 3.2 m |
| Basement | Recreational, Games Room | 7.8 m | 3.1 m | 7.8 m x 3.1 m |
| Basement | Kitchen | 3.2 m | 3 m | 3.2 m x 3 m |
| Main Level | Living Room | 5 m | 3.4 m | 5 m x 3.4 m |
| Main Level | Dining Room | 4 m | 3.29 m | 4 m x 3.29 m |
| Main Level | Kitchen | 6.05 m | 3.04 m | 6.05 m x 3.04 m |
| Main Level | Family Room | 5.2 m | 3.04 m | 5.2 m x 3.04 m |
Interested?
Contact us for more information
Rudy Arci
Salesperson
RE/MAX Premier Inc.
9100 Jane St Bldg L #77
Vaughan, Ontario L4K 0A4
9100 Jane St Bldg L #77
Vaughan, Ontario L4K 0A4
