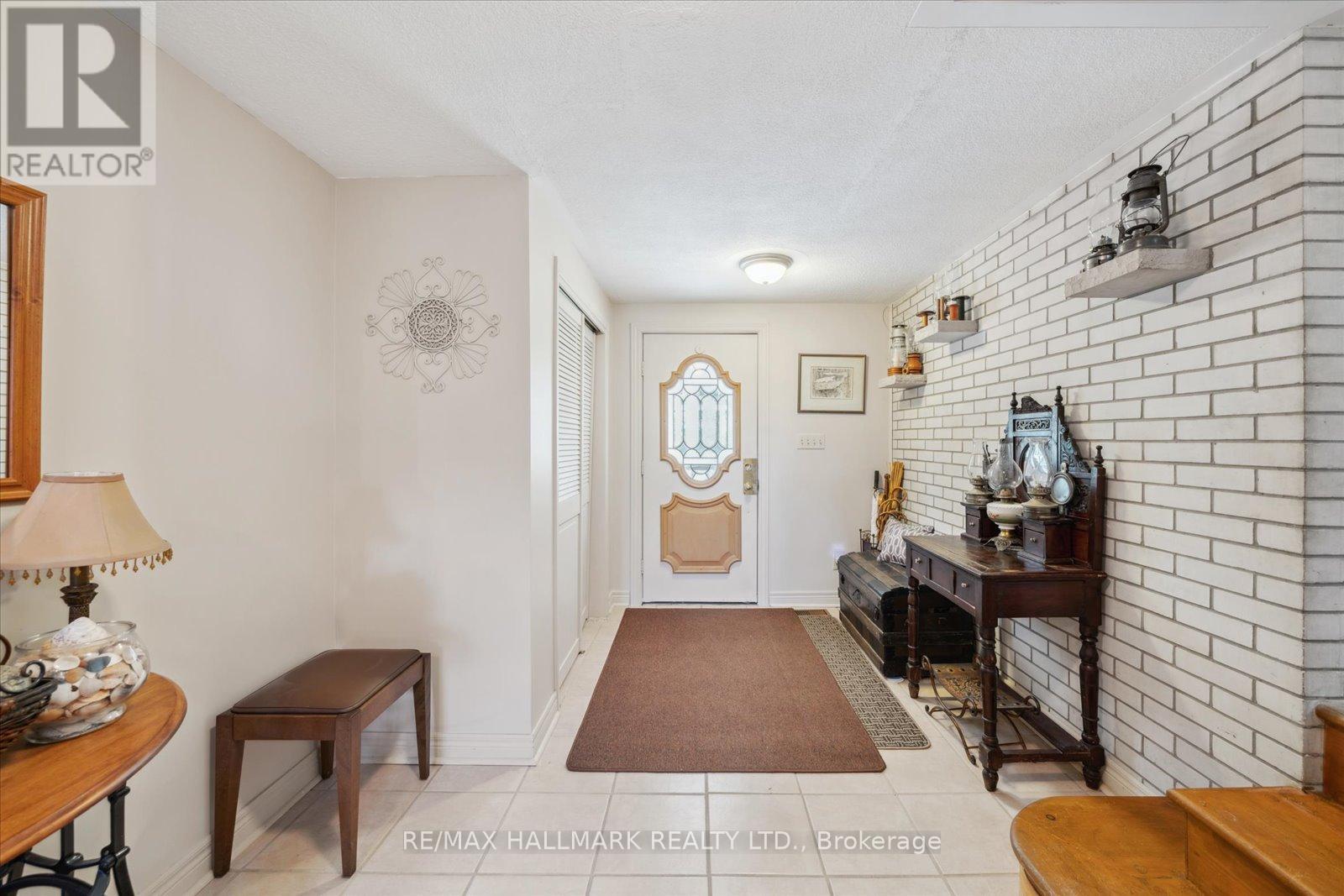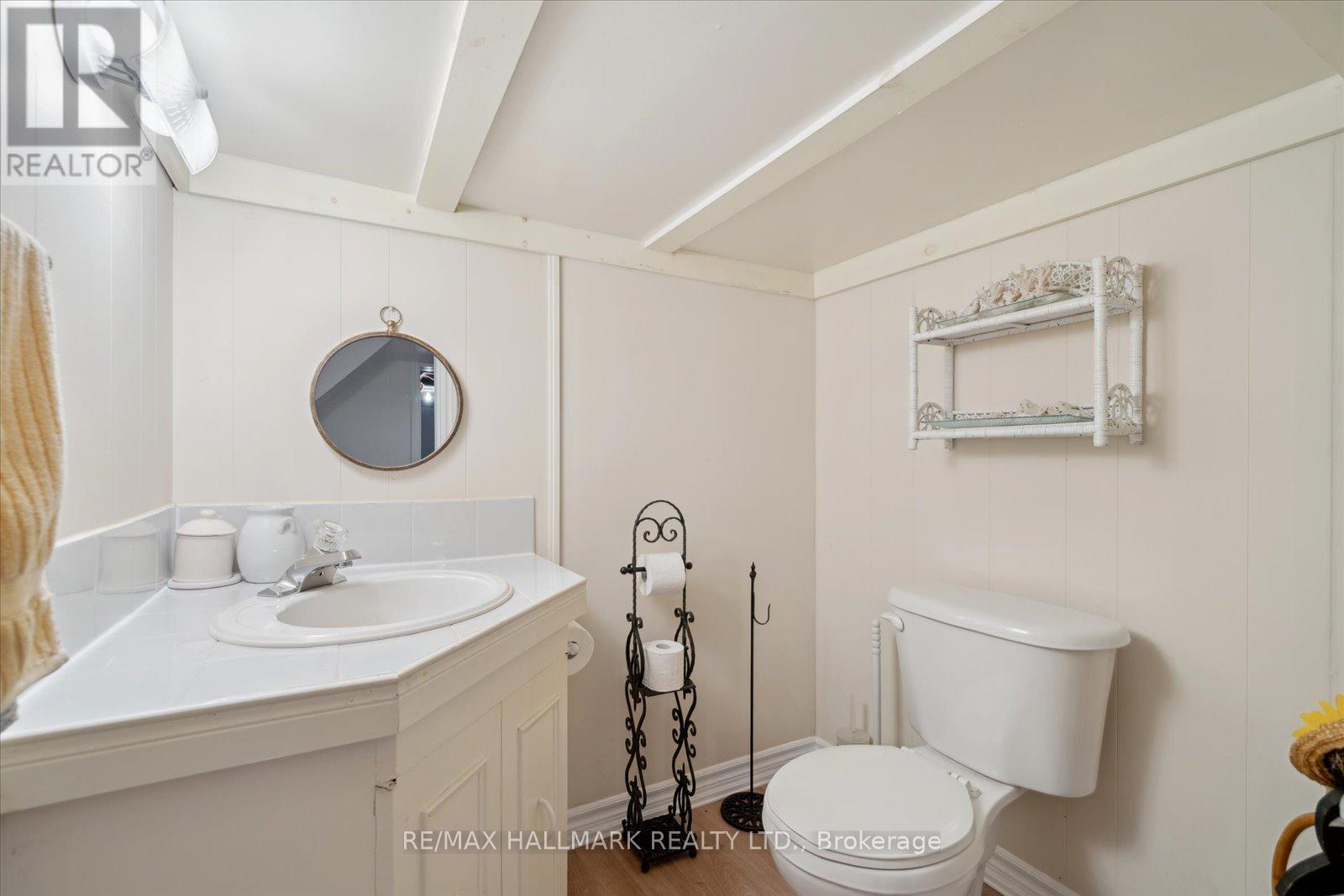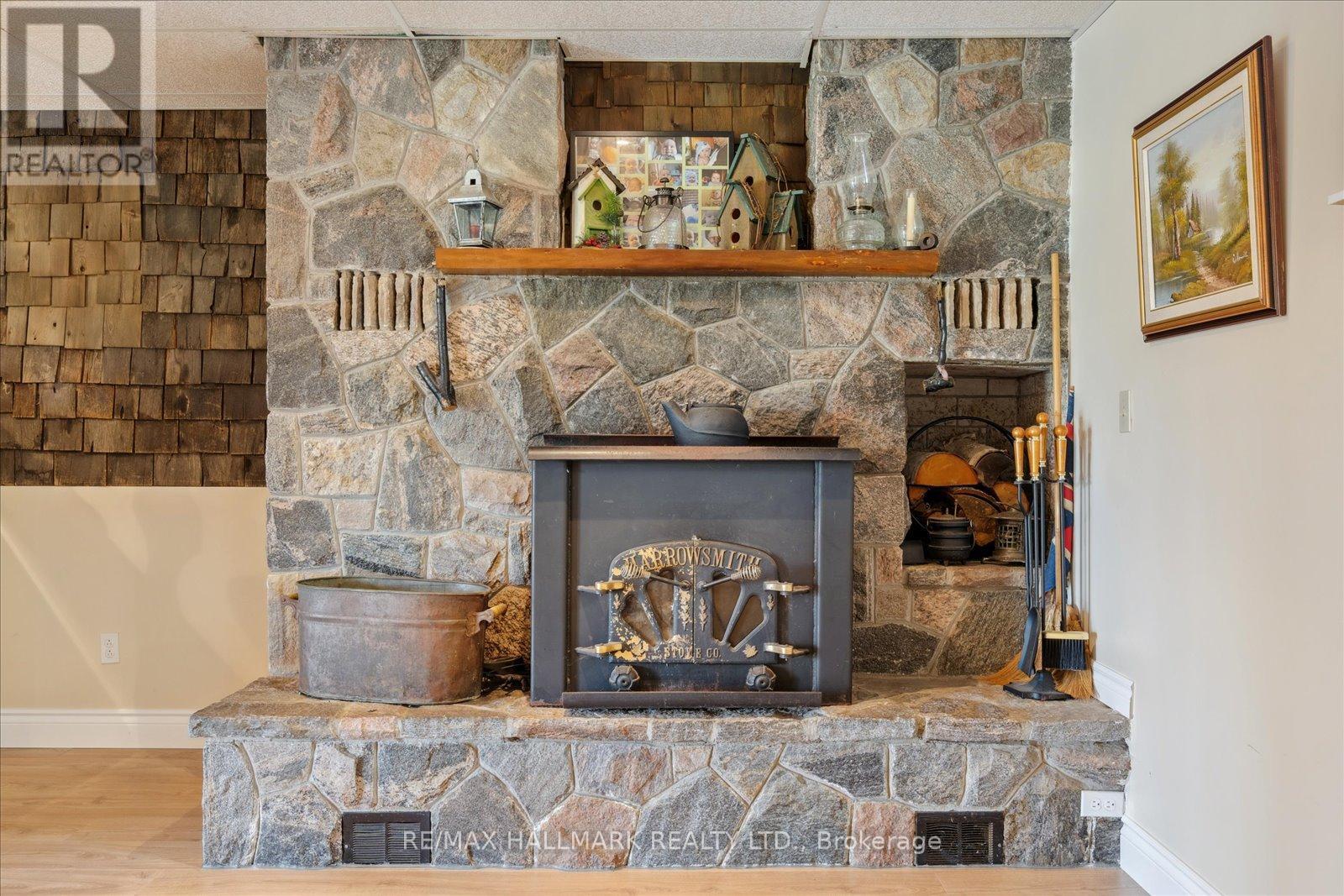64 Park Street Brock, Ontario L0E 1E0
$749,900
Welcome to this large 4 bedroom, 3 bathroom sidesplit on a spectacular private lot overlooking large private yard, pasture & creek in the heart of beautiful Cannington!! large principal rooms, two stone and brick fireplaces *, new roof 2017, new furnace 2024, finished basement newly painted and new laminate floors w walkout to yard at ground level. Double attached garage,! Walk to town, stores, Trails, parks and schools. Wont last long! See today! (id:61852)
Property Details
| MLS® Number | N12164427 |
| Property Type | Single Family |
| Community Name | Cannington |
| Features | Wooded Area, Irregular Lot Size, Sloping |
| ParkingSpaceTotal | 4 |
| Structure | Deck |
Building
| BathroomTotal | 3 |
| BedroomsAboveGround | 4 |
| BedroomsTotal | 4 |
| Amenities | Fireplace(s) |
| Appliances | Water Heater, Water Softener, Water Purifier, Water Meter, Dishwasher, Dryer, Freezer, Alarm System, Stove, Washer, Window Coverings, Refrigerator |
| BasementDevelopment | Finished |
| BasementFeatures | Separate Entrance, Walk Out |
| BasementType | N/a (finished) |
| ConstructionStatus | Insulation Upgraded |
| ConstructionStyleAttachment | Detached |
| ConstructionStyleSplitLevel | Sidesplit |
| CoolingType | Central Air Conditioning |
| ExteriorFinish | Brick, Aluminum Siding |
| FireplacePresent | Yes |
| FireplaceTotal | 2 |
| FireplaceType | Insert,woodstove |
| FlooringType | Laminate |
| FoundationType | Block |
| HalfBathTotal | 1 |
| HeatingFuel | Natural Gas |
| HeatingType | Forced Air |
| SizeInterior | 2000 - 2500 Sqft |
| Type | House |
| UtilityWater | Municipal Water |
Parking
| Garage |
Land
| Acreage | No |
| FenceType | Fenced Yard |
| Sewer | Sanitary Sewer |
| SizeDepth | 133 Ft ,6 In |
| SizeFrontage | 100 Ft |
| SizeIrregular | 100 X 133.5 Ft |
| SizeTotalText | 100 X 133.5 Ft |
| SurfaceWater | River/stream |
| ZoningDescription | Residential |
Rooms
| Level | Type | Length | Width | Dimensions |
|---|---|---|---|---|
| Basement | Exercise Room | 2.9 m | 4.39 m | 2.9 m x 4.39 m |
| Basement | Utility Room | 4.21 m | 2.32 m | 4.21 m x 2.32 m |
| Basement | Recreational, Games Room | 8.47 m | 7.24 m | 8.47 m x 7.24 m |
| Upper Level | Primary Bedroom | 5.21 m | 3.82 m | 5.21 m x 3.82 m |
| Upper Level | Bedroom 2 | 3.3 m | 3.73 m | 3.3 m x 3.73 m |
| Upper Level | Bedroom 3 | 2.76 m | 2.69 m | 2.76 m x 2.69 m |
| Upper Level | Bedroom 4 | 3.53 m | 2.92 m | 3.53 m x 2.92 m |
| Ground Level | Foyer | 2.97 m | 4.4 m | 2.97 m x 4.4 m |
| Ground Level | Living Room | 7.27 m | 5.45 m | 7.27 m x 5.45 m |
| Ground Level | Dining Room | 3.42 m | 4.1 m | 3.42 m x 4.1 m |
| Ground Level | Kitchen | 3.56 m | 4.01 m | 3.56 m x 4.01 m |
| Ground Level | Laundry Room | 7.56 m | 2.9 m | 7.56 m x 2.9 m |
Utilities
| Cable | Installed |
| Electricity | Installed |
| Sewer | Installed |
https://www.realtor.ca/real-estate/28347945/64-park-street-brock-cannington-cannington
Interested?
Contact us for more information
David Clifford Breckels
Broker
630 Danforth Ave
Toronto, Ontario M4K 1R3


























