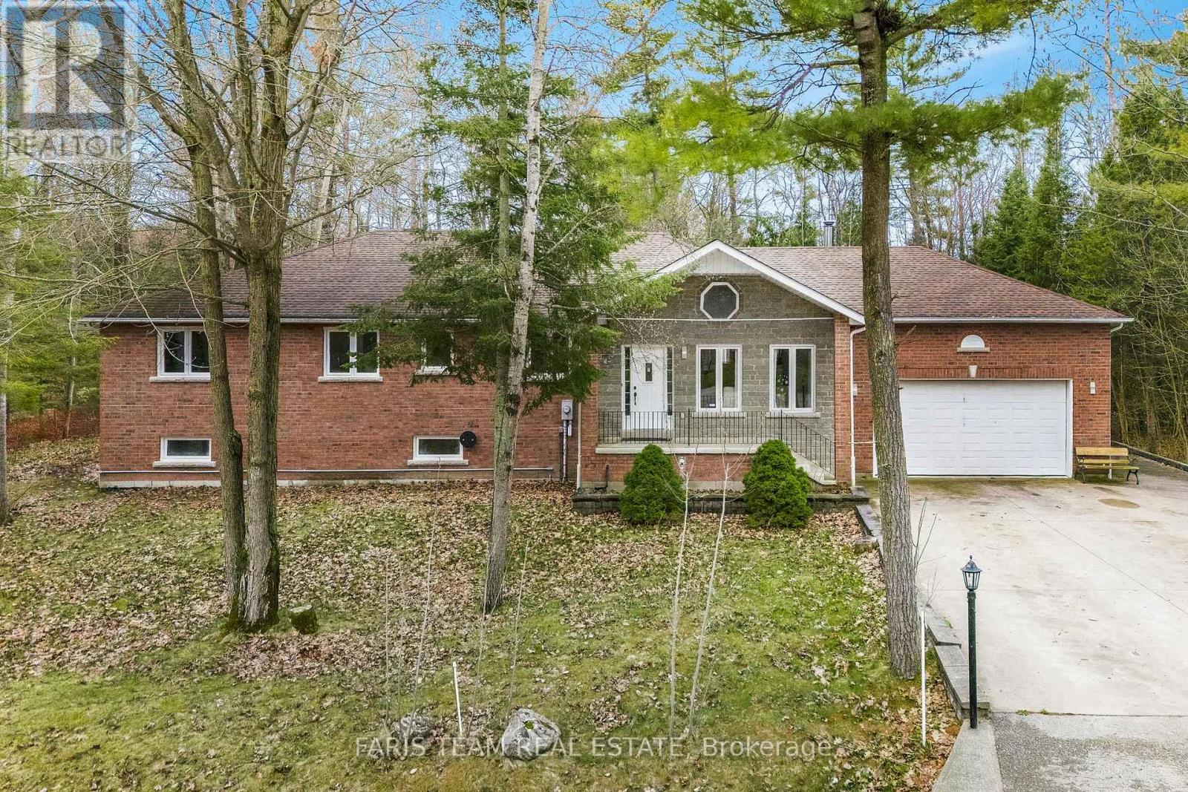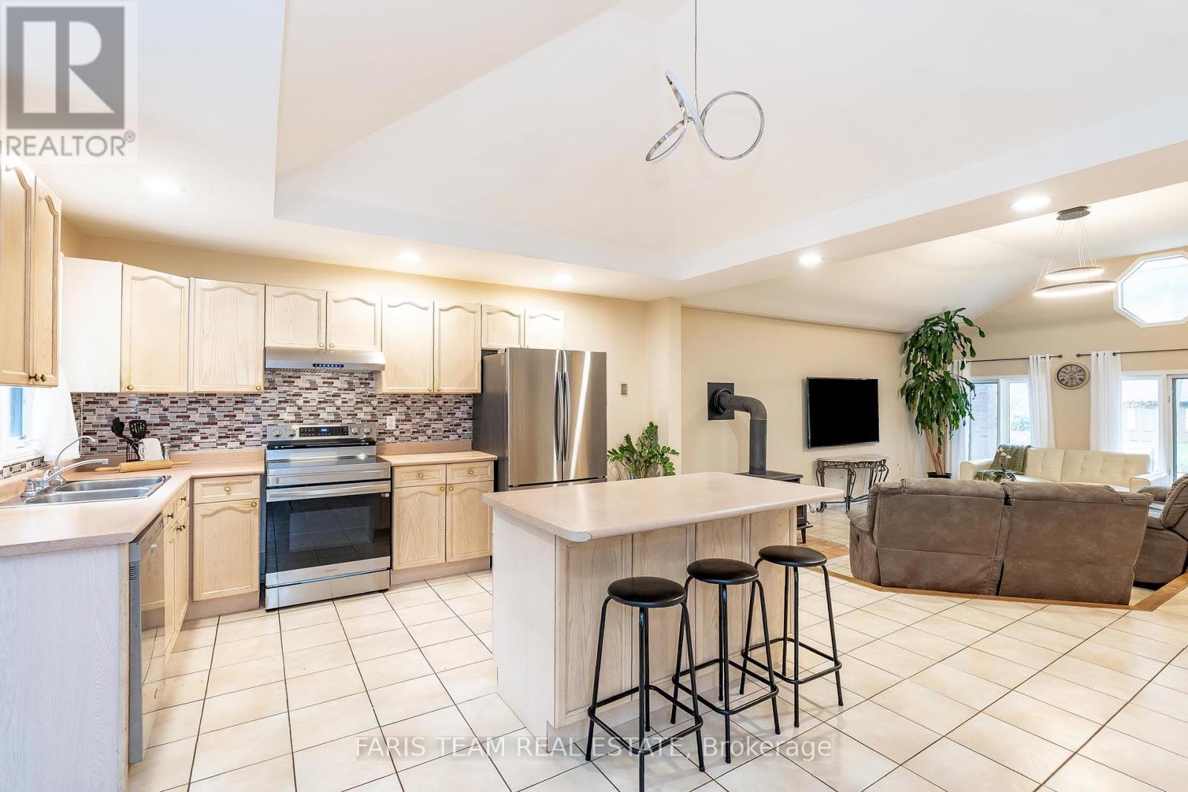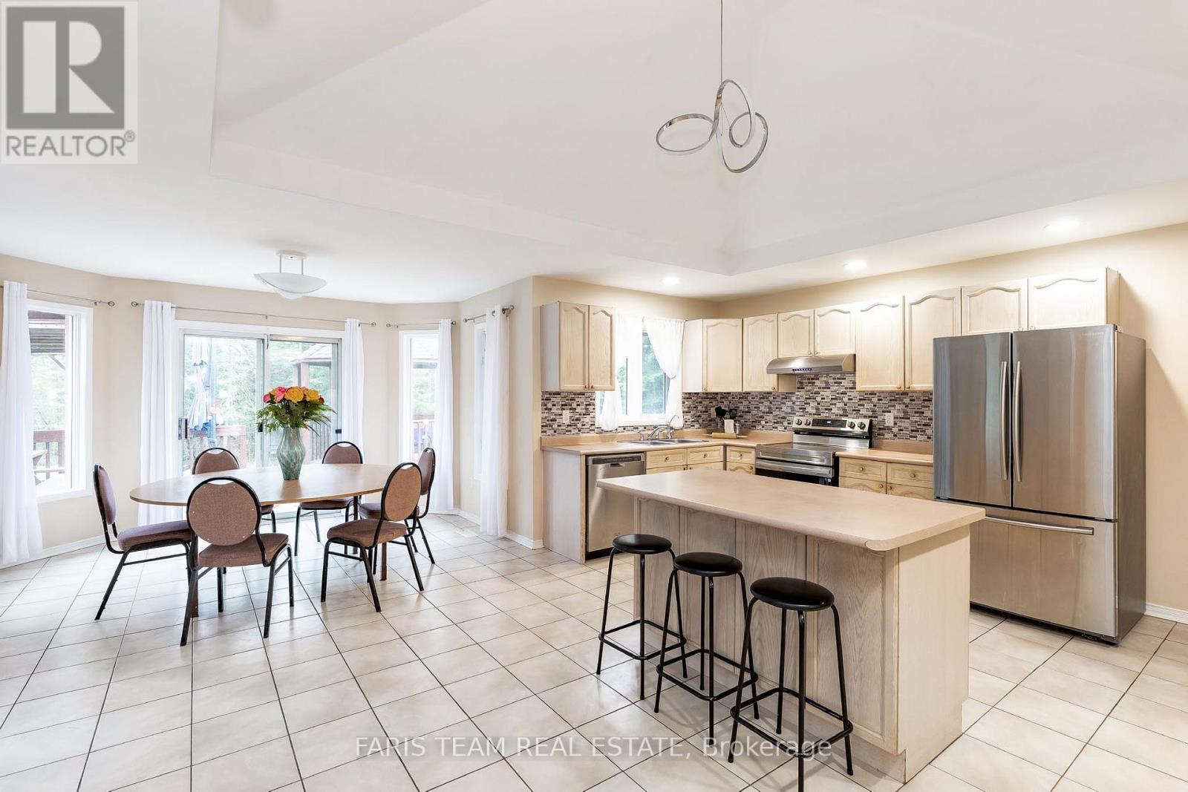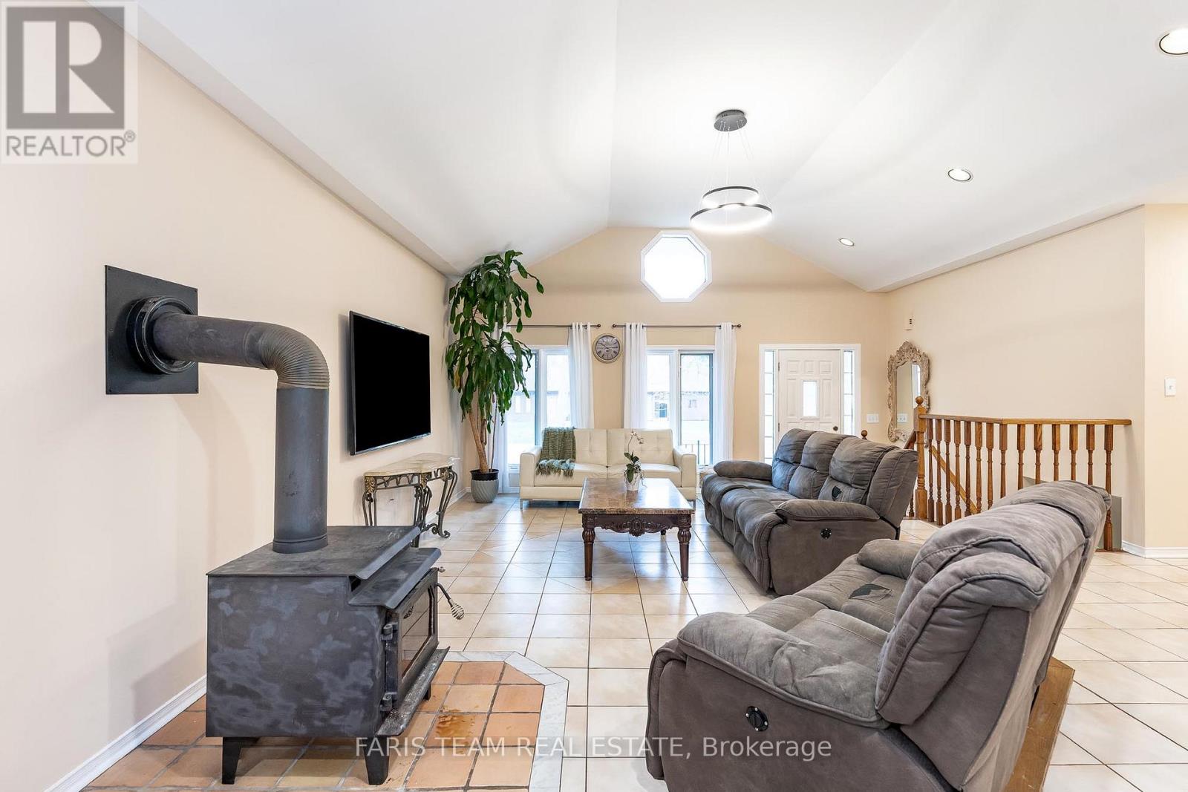64 Nadia Crescent Tiny, Ontario L0L 2T0
$949,000
Top 5 Reasons You Will Love This Home: 1) Located in a highly sought-after area just a short stroll from the pristine shores of Tiny Beach 2) This rare five bedroom home is a unique find, with plenty of living space, making it an ideal space for a growing family 3) Whether you're dreaming of sunny summer escapes or settling into year-round comfort, this home delivers the perfect setting for both, a peaceful retreat in the warmer months and a cozy haven through every season 4) Thoughtfully curated and tastefully finished, with sleek ceramic tile flooring, making it easy to maintain 5) Set on a generously sized lot with a sprawling backyard presenting the perfect backdrop for outdoor entertaining and relaxation, featuring towering mature trees, an oversized deck, a pergola, and a cozy gazebo. 2,055 above grade sq.ft. plus an unfinished basement. Visit our website for more detailed information. (id:61852)
Property Details
| MLS® Number | S12125176 |
| Property Type | Single Family |
| Community Name | Rural Tiny |
| Features | Level Lot |
| ParkingSpaceTotal | 8 |
Building
| BathroomTotal | 2 |
| BedroomsAboveGround | 5 |
| BedroomsTotal | 5 |
| Age | 31 To 50 Years |
| Amenities | Fireplace(s) |
| Appliances | Stove, Refrigerator |
| ArchitecturalStyle | Bungalow |
| BasementDevelopment | Unfinished |
| BasementType | Full (unfinished) |
| ConstructionStyleAttachment | Detached |
| CoolingType | Central Air Conditioning |
| ExteriorFinish | Brick |
| FireplacePresent | Yes |
| FireplaceTotal | 1 |
| FlooringType | Ceramic, Vinyl |
| FoundationType | Block |
| HeatingFuel | Natural Gas |
| HeatingType | Forced Air |
| StoriesTotal | 1 |
| SizeInterior | 2000 - 2500 Sqft |
| Type | House |
| UtilityWater | Municipal Water |
Parking
| Attached Garage | |
| Garage |
Land
| Acreage | No |
| FenceType | Fenced Yard |
| Sewer | Septic System |
| SizeDepth | 174 Ft |
| SizeFrontage | 114 Ft |
| SizeIrregular | 114 X 174 Ft |
| SizeTotalText | 114 X 174 Ft|under 1/2 Acre |
| ZoningDescription | Sr |
Rooms
| Level | Type | Length | Width | Dimensions |
|---|---|---|---|---|
| Main Level | Kitchen | 4.77 m | 2.43 m | 4.77 m x 2.43 m |
| Main Level | Dining Room | 7.21 m | 3.77 m | 7.21 m x 3.77 m |
| Main Level | Living Room | 6.02 m | 3.75 m | 6.02 m x 3.75 m |
| Main Level | Primary Bedroom | 4.46 m | 3.67 m | 4.46 m x 3.67 m |
| Main Level | Bedroom | 4.38 m | 4.26 m | 4.38 m x 4.26 m |
| Main Level | Bedroom | 4.37 m | 3.34 m | 4.37 m x 3.34 m |
| Main Level | Bedroom | 3.32 m | 2.58 m | 3.32 m x 2.58 m |
| Main Level | Bedroom | 3.31 m | 2.83 m | 3.31 m x 2.83 m |
https://www.realtor.ca/real-estate/28261874/64-nadia-crescent-tiny-rural-tiny
Interested?
Contact us for more information
Mark Faris
Broker
443 Bayview Drive
Barrie, Ontario L4N 8Y2
Gord Jaensch
Salesperson
531 King St
Midland, Ontario L0K 2E1

























