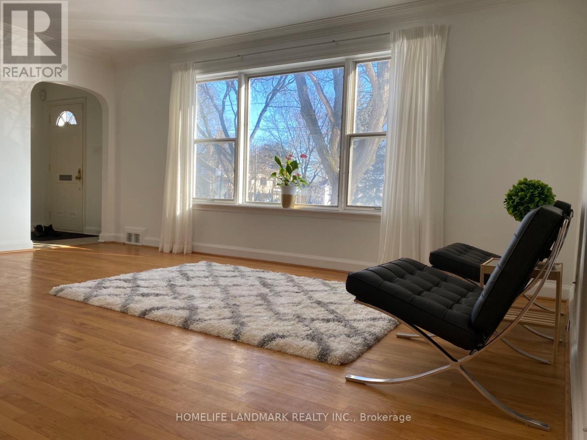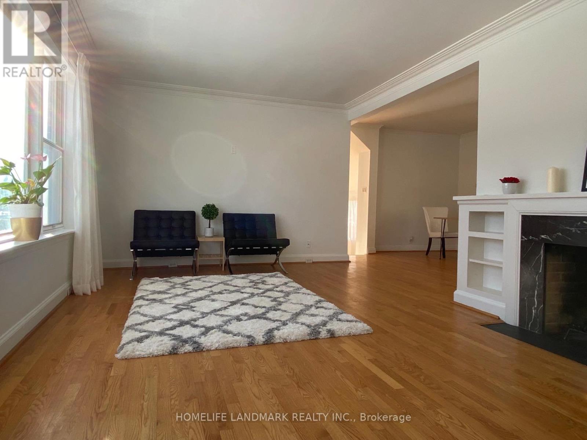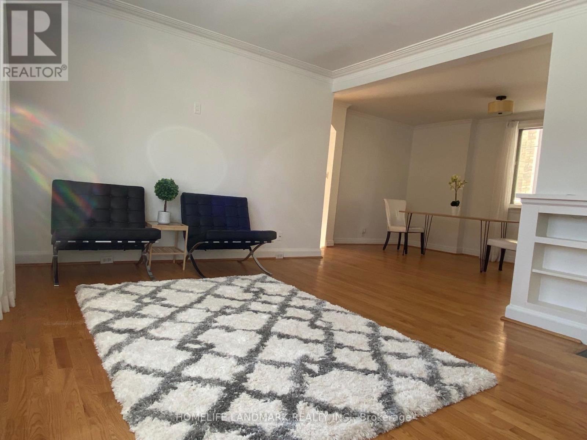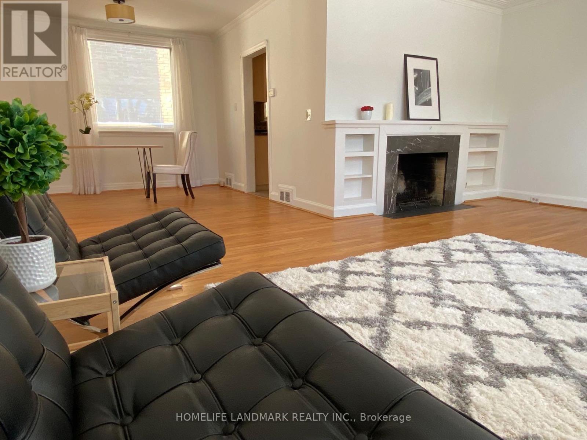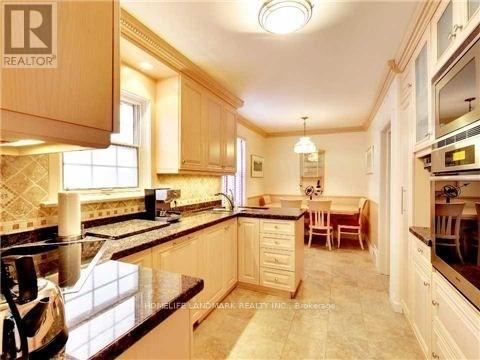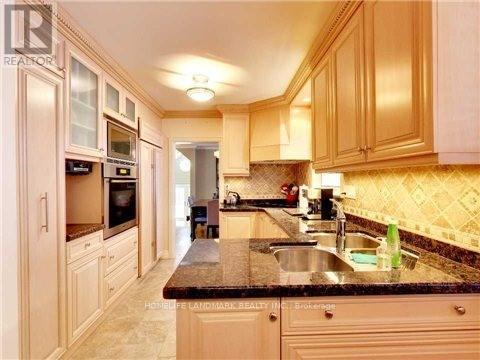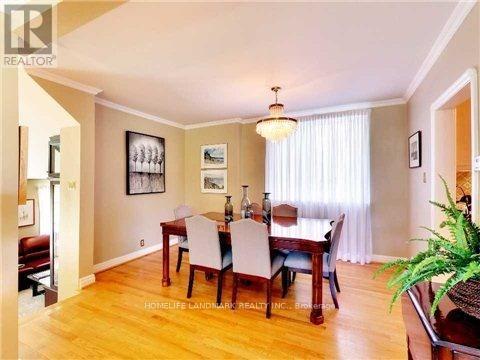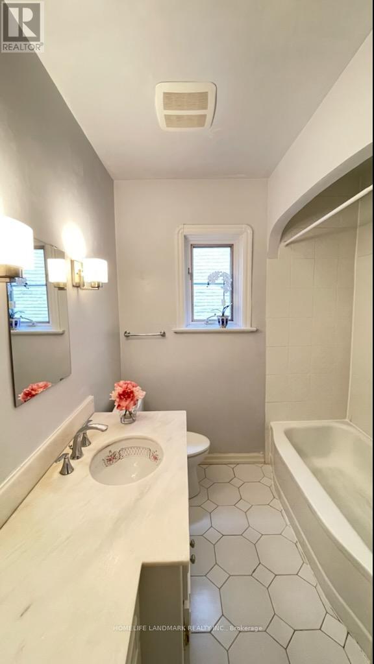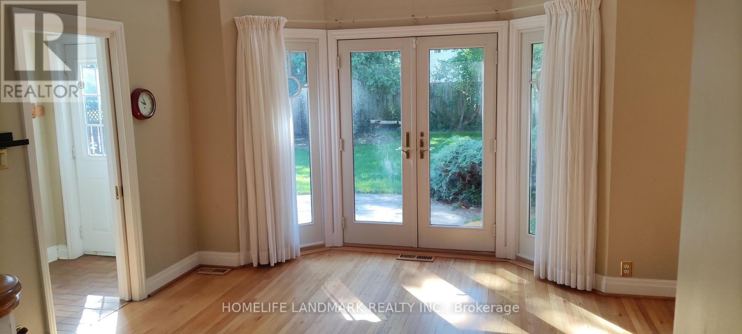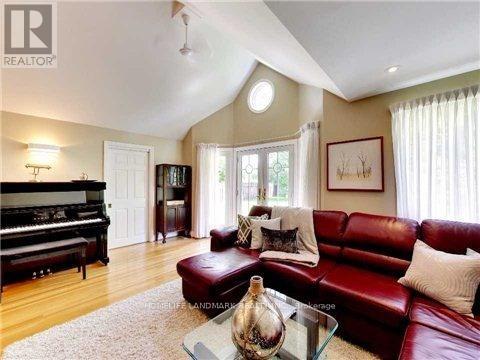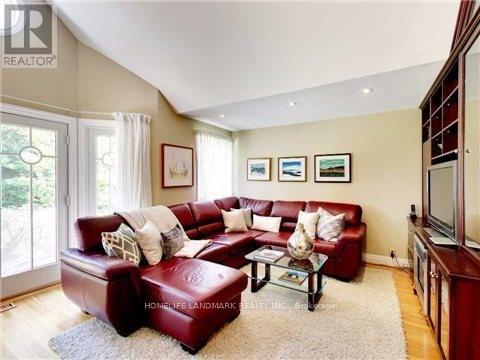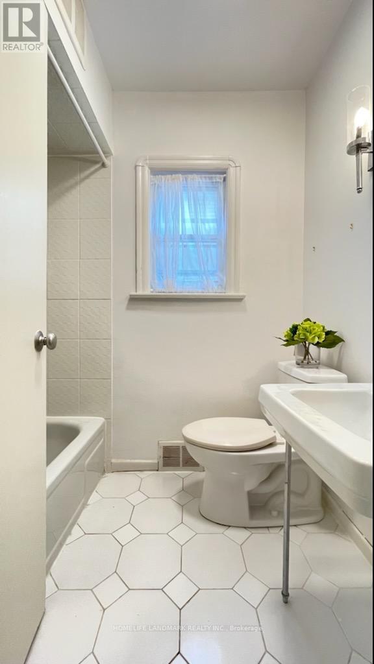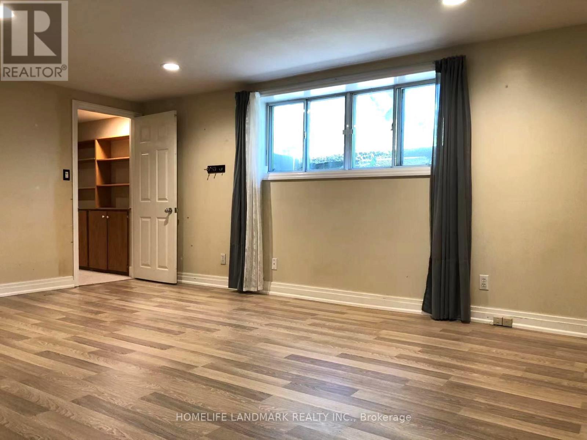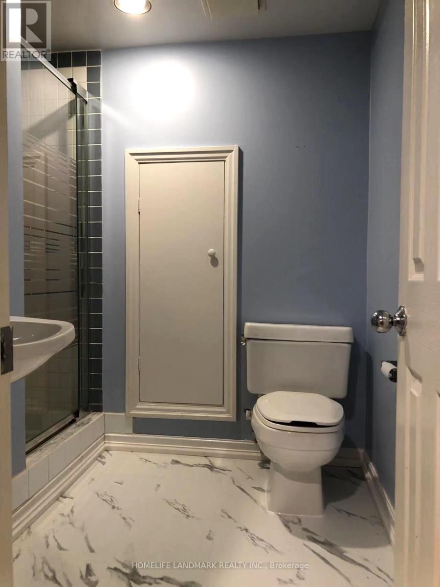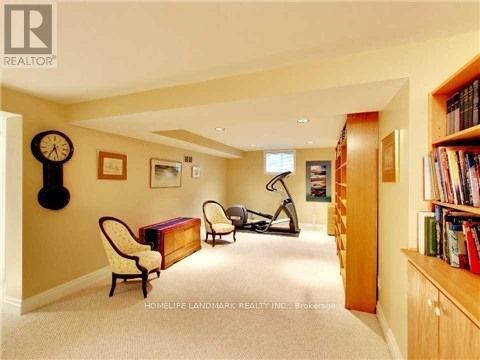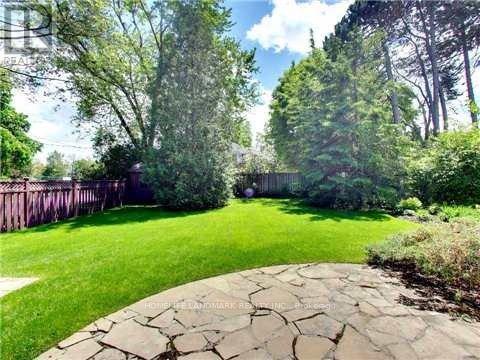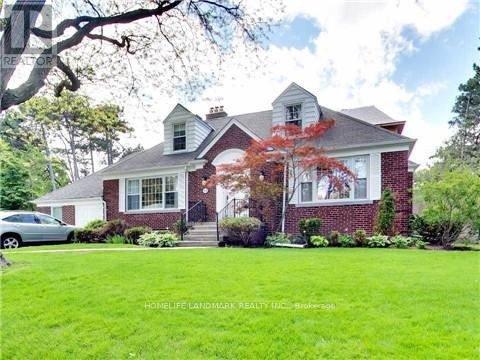64 Mildenhall Road Toronto, Ontario M4N 3G9
$5,600 Monthly
Prime Lawrence Park Right Cross Cheltenham Park. South Facing, Sun Filled And Spacious (Larger Than It Looks From The Pictures). This Home Showcases Generous Proportions With Casual And Formal Living Spaces. Updated Eat-In Kitchen W/SS Appliances, Family Room W/ Double Doors Out To A Fantastic South Facing Patio And Backyard. Main Floor Primary Bedroom (Ideal for Seniors or Family with Young Children). Lower Living Rec Room With Above Grade Windows, Potential Nanny Suite And Lots Of Storage Space. Steps To Top Schools, Granite Club, TTC, Sunnybrook Hospital. **EXTRAS** All Existing Stainless Appliances, All Electric Light Fixtures. Newly Renovated Basement Suite And Washroom. The House Was Painted in 2023. *** SHORT TERM LEASE Could Be Reviewed (Great For Nearby Home Building Or Renovating) *** (id:61852)
Property Details
| MLS® Number | C12482874 |
| Property Type | Single Family |
| Neigbourhood | North York |
| Community Name | Bridle Path-Sunnybrook-York Mills |
| ParkingSpaceTotal | 2 |
Building
| BathroomTotal | 3 |
| BedroomsAboveGround | 4 |
| BedroomsBelowGround | 1 |
| BedroomsTotal | 5 |
| Appliances | Oven - Built-in |
| BasementDevelopment | Finished |
| BasementType | N/a (finished) |
| ConstructionStyleAttachment | Detached |
| CoolingType | Central Air Conditioning |
| ExteriorFinish | Brick |
| FlooringType | Hardwood, Laminate |
| FoundationType | Brick |
| HeatingFuel | Natural Gas |
| HeatingType | Forced Air |
| StoriesTotal | 2 |
| SizeInterior | 2500 - 3000 Sqft |
| Type | House |
| UtilityWater | Municipal Water |
Parking
| No Garage |
Land
| Acreage | No |
| Sewer | Sanitary Sewer |
| SizeDepth | 150 Ft |
| SizeFrontage | 50 Ft |
| SizeIrregular | 50 X 150 Ft |
| SizeTotalText | 50 X 150 Ft |
Rooms
| Level | Type | Length | Width | Dimensions |
|---|---|---|---|---|
| Second Level | Bedroom 3 | 4.6 m | 4.6 m | 4.6 m x 4.6 m |
| Second Level | Bedroom 4 | 4.6 m | 4.6 m | 4.6 m x 4.6 m |
| Basement | Bedroom 5 | 4.6 m | 4.25 m | 4.6 m x 4.25 m |
| Basement | Recreational, Games Room | 5.5 m | 4.6 m | 5.5 m x 4.6 m |
| Ground Level | Family Room | 6 m | 6 m | 6 m x 6 m |
| Ground Level | Kitchen | 6 m | 6 m | 6 m x 6 m |
| Ground Level | Dining Room | 4.6 m | 4.6 m | 4.6 m x 4.6 m |
| Ground Level | Living Room | 6 m | 4.6 m | 6 m x 4.6 m |
| Ground Level | Primary Bedroom | 4.6 m | 4.6 m | 4.6 m x 4.6 m |
| Ground Level | Bedroom 2 | 3 m | 3 m | 3 m x 3 m |
Utilities
| Cable | Installed |
| Electricity | Installed |
| Sewer | Installed |
Interested?
Contact us for more information
William Jean
Salesperson
7240 Woodbine Ave Unit 103
Markham, Ontario L3R 1A4
