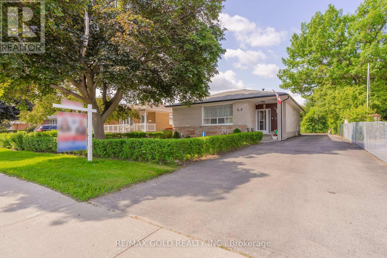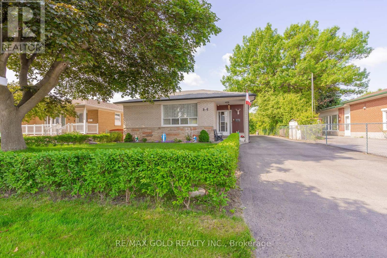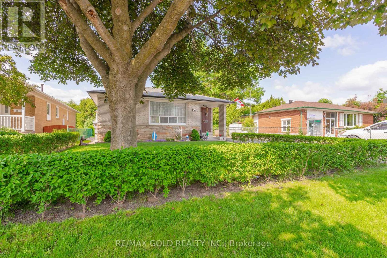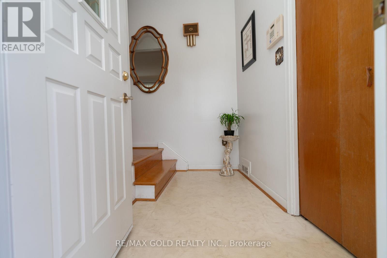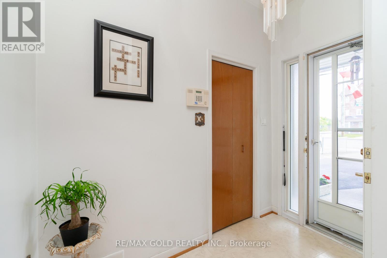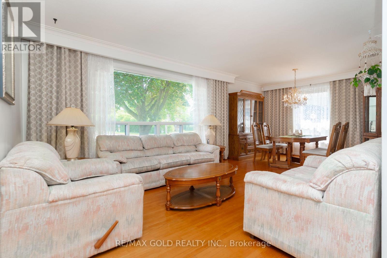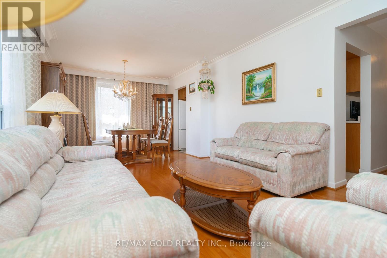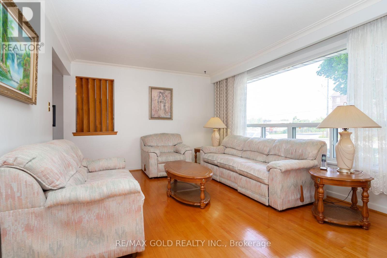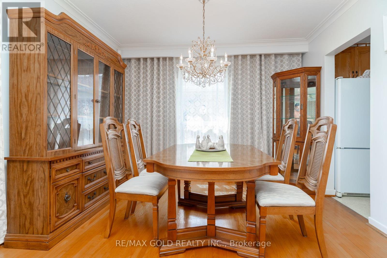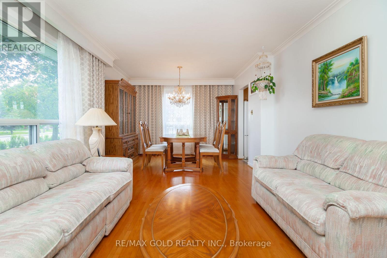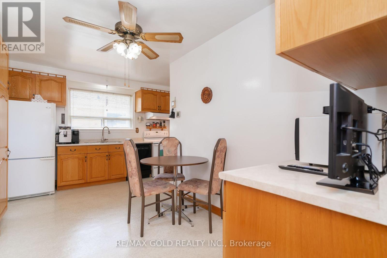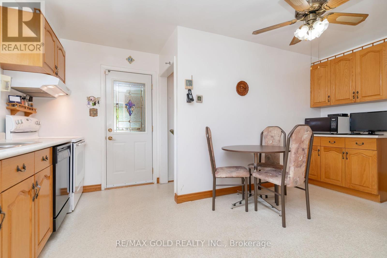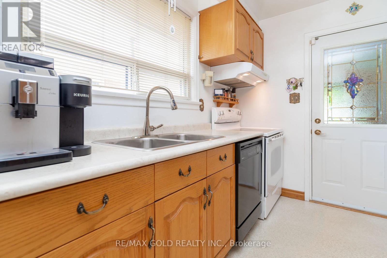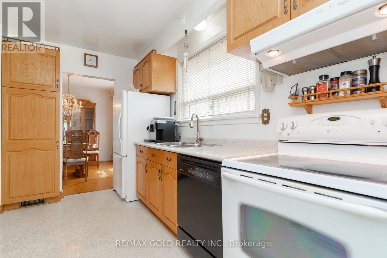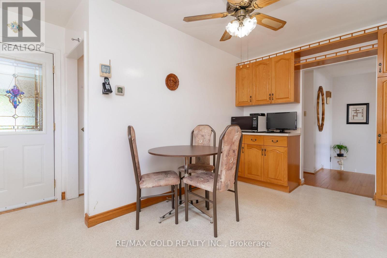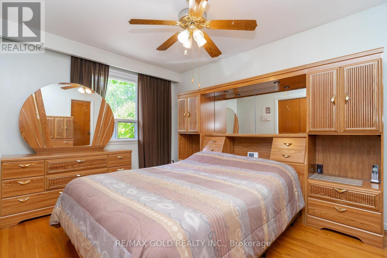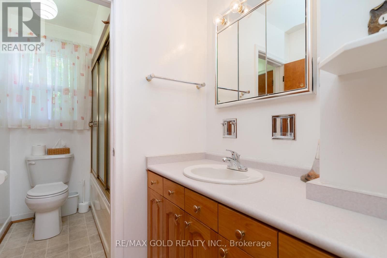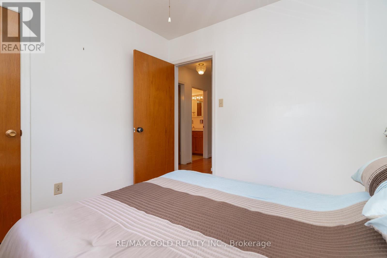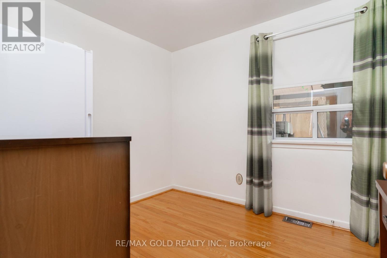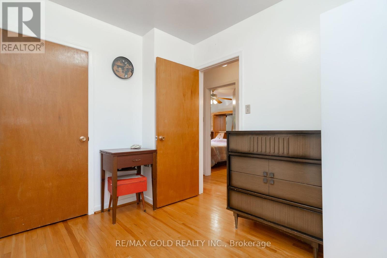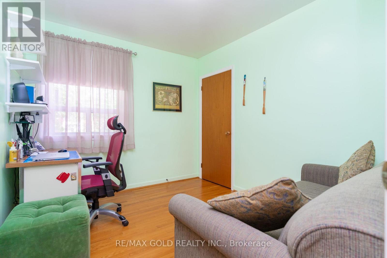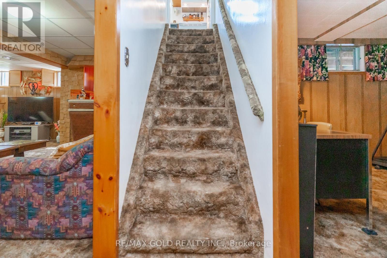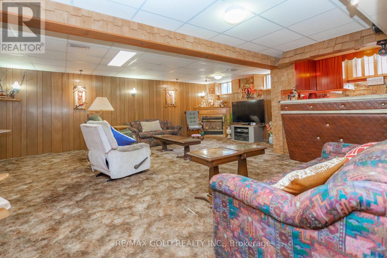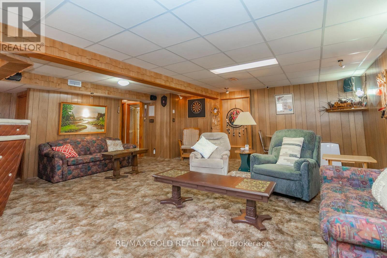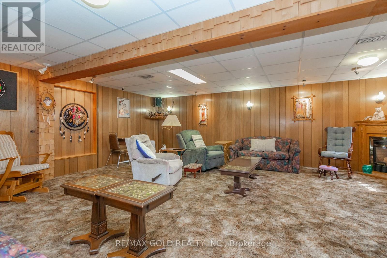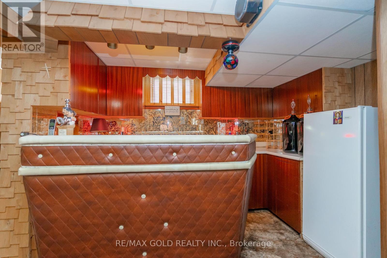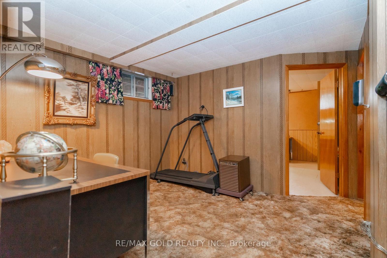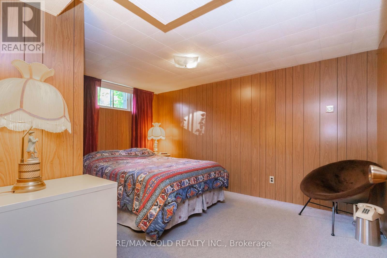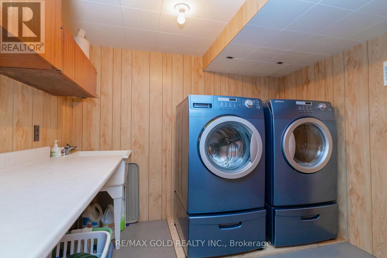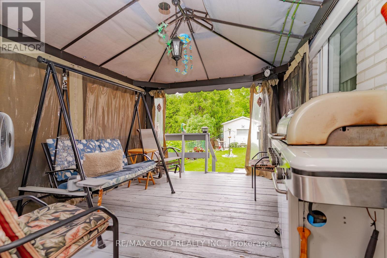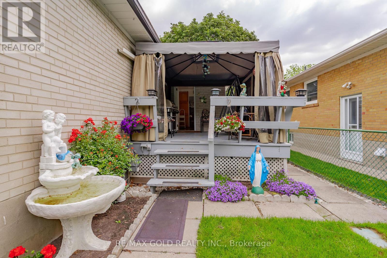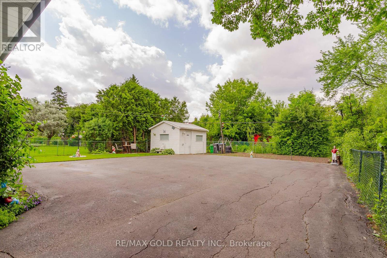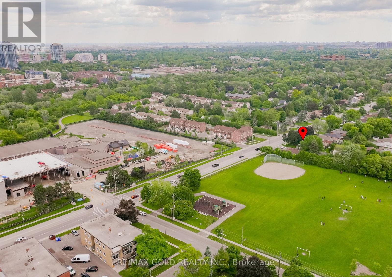64 Mc Laughlin Road N Brampton, Ontario L6X 1Y6
$899,999
Opportunity to Own Well Maintained 4 Generous Sized Bedrooms' Bungalow on 142' Deep Lot in Prime Location in Brampton Features Bright & Spacious Living/Dining Combined Overlooks to Manicured Frontyard; Eat in Kitchen Walks out to Large Deck to Beautiful Garden Area and Part of Backyard is Asphalt maybe used as Extra Parking; 2 Full Washrooms; Finished Basement with Recreation Room with Fireplace and Wet Bar; 2 Bedrooms and Open Den; One Bedroom is with Semi Ensuite; Potential for Separate Entrance, Natural Gas Line Hooked Up for BBQ...Ready to ove in Home with Lots of Potential Close to all Amenities (id:61852)
Property Details
| MLS® Number | W12214770 |
| Property Type | Single Family |
| Community Name | Northwood Park |
| ParkingSpaceTotal | 6 |
Building
| BathroomTotal | 2 |
| BedroomsAboveGround | 4 |
| BedroomsBelowGround | 2 |
| BedroomsTotal | 6 |
| ArchitecturalStyle | Bungalow |
| BasementDevelopment | Finished |
| BasementFeatures | Separate Entrance |
| BasementType | N/a (finished) |
| ConstructionStyleAttachment | Detached |
| CoolingType | Central Air Conditioning |
| ExteriorFinish | Brick |
| FireplacePresent | Yes |
| FlooringType | Hardwood, Carpeted |
| FoundationType | Unknown |
| HeatingFuel | Natural Gas |
| HeatingType | Forced Air |
| StoriesTotal | 1 |
| SizeInterior | 1100 - 1500 Sqft |
| Type | House |
| UtilityWater | Municipal Water |
Parking
| No Garage |
Land
| Acreage | No |
| Sewer | Sanitary Sewer |
| SizeDepth | 142 Ft |
| SizeFrontage | 50 Ft |
| SizeIrregular | 50 X 142 Ft |
| SizeTotalText | 50 X 142 Ft |
Rooms
| Level | Type | Length | Width | Dimensions |
|---|---|---|---|---|
| Basement | Den | 3.32 m | 3.05 m | 3.32 m x 3.05 m |
| Basement | Recreational, Games Room | 6.59 m | 6.93 m | 6.59 m x 6.93 m |
| Basement | Bedroom | 3.19 m | 3.5 m | 3.19 m x 3.5 m |
| Basement | Bedroom | 3.33 m | 4.15 m | 3.33 m x 4.15 m |
| Main Level | Living Room | 3.44 m | 6.52 m | 3.44 m x 6.52 m |
| Main Level | Dining Room | 3.44 m | 6.52 m | 3.44 m x 6.52 m |
| Main Level | Kitchen | 3.64 m | 5.01 m | 3.64 m x 5.01 m |
| Main Level | Primary Bedroom | 4.23 m | 3.2 m | 4.23 m x 3.2 m |
| Main Level | Bedroom 2 | 2.93 m | 2.83 m | 2.93 m x 2.83 m |
| Main Level | Bedroom 3 | 2.71 m | 2.91 m | 2.71 m x 2.91 m |
| Main Level | Bedroom 4 | 3.23 m | 2.65 m | 3.23 m x 2.65 m |
Interested?
Contact us for more information
Anna Prarthna Gawri
Broker
2720 North Park Drive #201
Brampton, Ontario L6S 0E9
Shawn Gawri
Salesperson
2720 North Park Drive #201
Brampton, Ontario L6S 0E9
