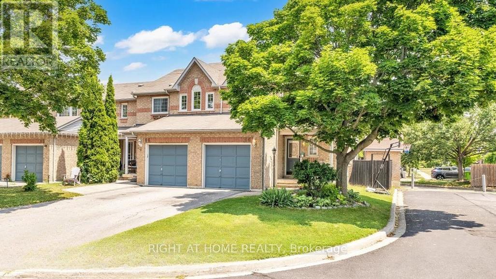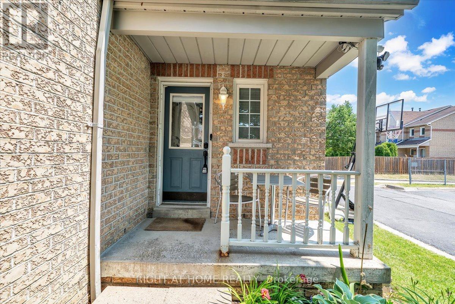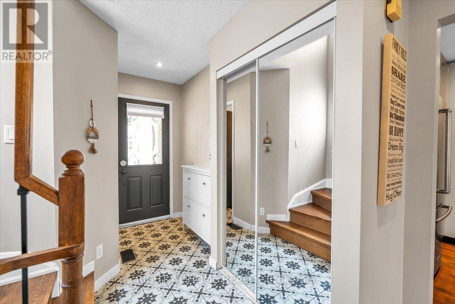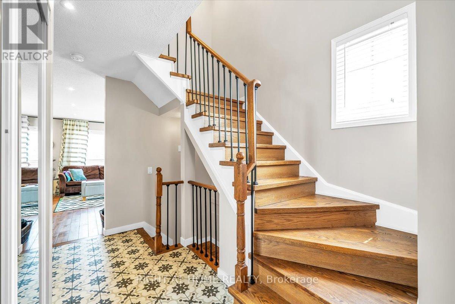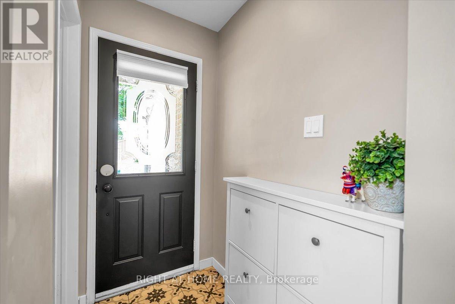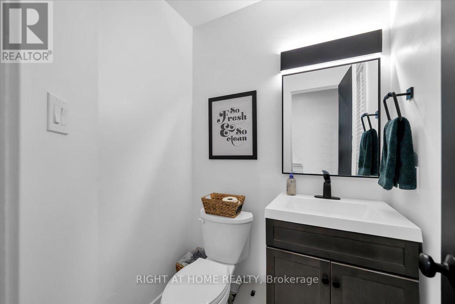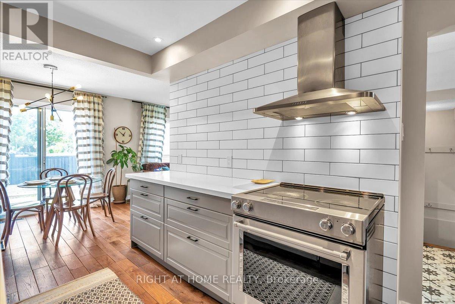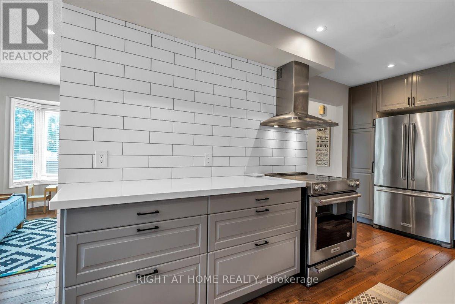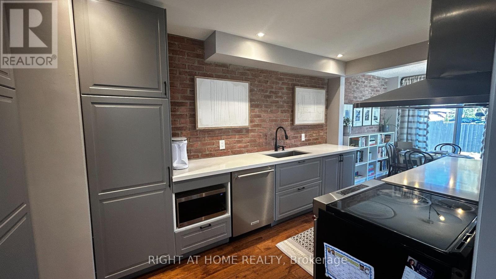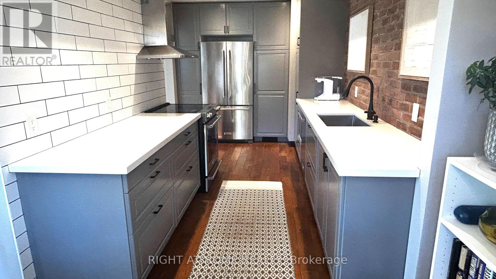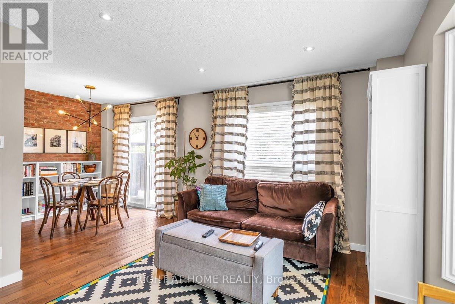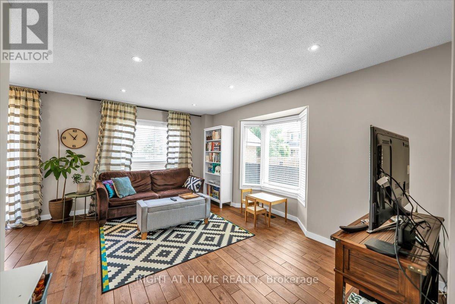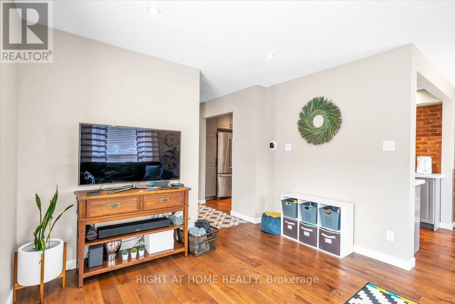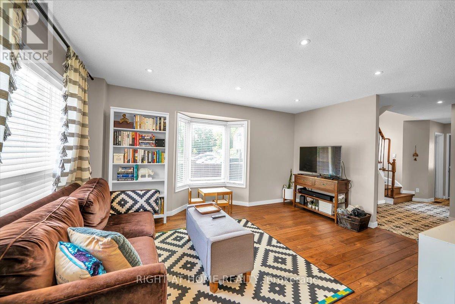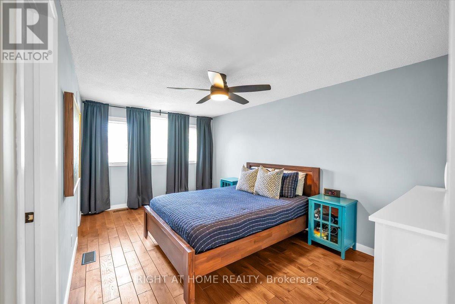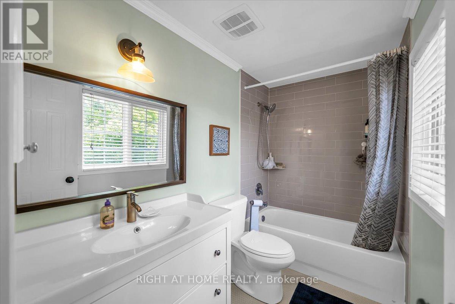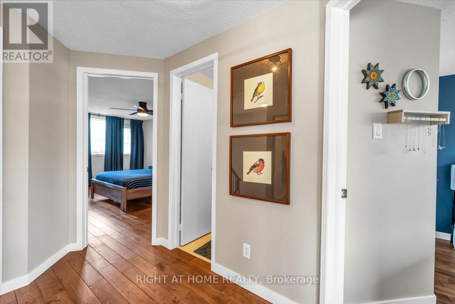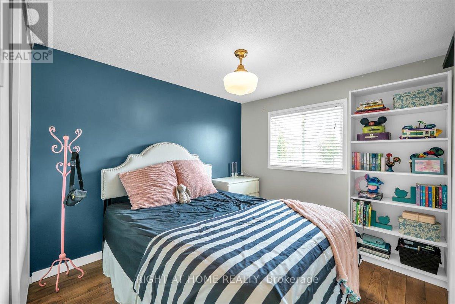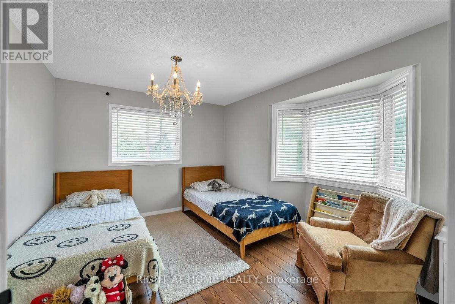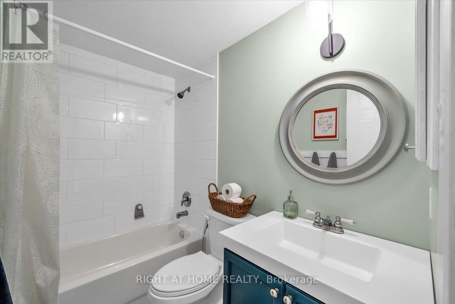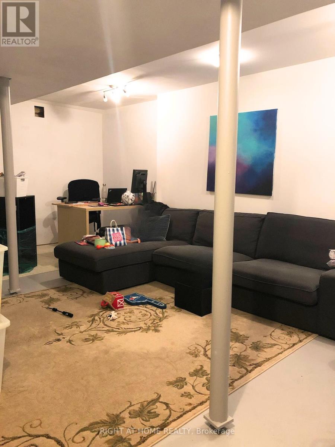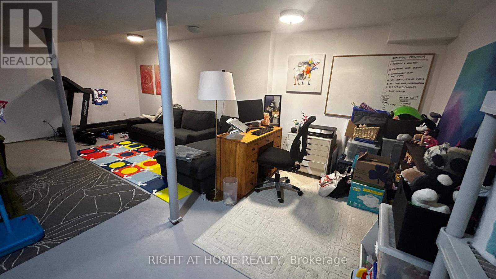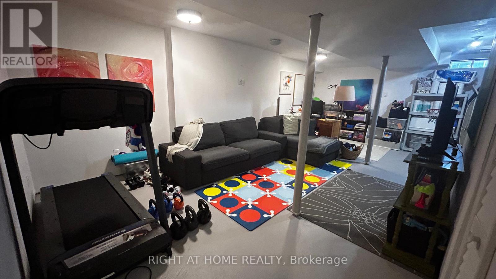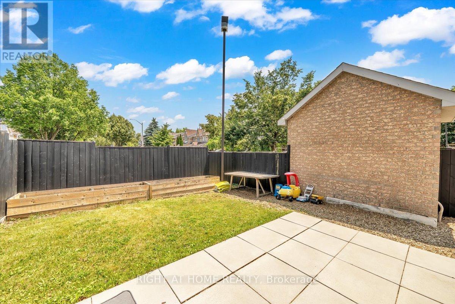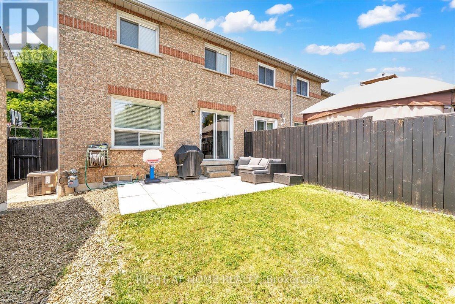64 Macintyre Lane Ajax, Ontario L1T 3X3
$769,900Maintenance, Water, Common Area Maintenance, Insurance, Parking
$241.50 Monthly
Maintenance, Water, Common Area Maintenance, Insurance, Parking
$241.50 MonthlyWelcome To This Immaculate End-Unit Townhome In Sought-After Northwest Ajax Neighbourhood! Step inside to find Stunning Hardwood Floors Throughout and New Gourmet Kitchen with Quartz Countertops, Spacious Living and Dining Rooms With Side Bay Windows Bring In Extra Light, Feels Like A Semi With Access To Large Backyard And Extra Side Yard. Boasting 3 Spacious Bedrooms And 3 Beautiful Updated Bathrooms, This Bright And Airy Residence Features Open-Concept Layout For Today's Lifestyle, Oversized Stainless Steel Sink and Gourmet Stove, Fridge, Dishwasher, LG Front Load Washer & Dryer Two Sets of Wood Stairs with Sleek Metal Spindles Pot lights on Main Floor, Enjoy Year Round Comfort with Newer Air Conditioning. Step Outside To A Private Backyard Accessible Directly From A Side Gate - A Rare and Convenient Feature - Perfect For Relaxing Or Entertaining. Ideally Located In A Family-Friendly Neighbourhood, Conveniently Located To Transit, Top-Rated Schools and Shopping. (id:61852)
Property Details
| MLS® Number | E12265399 |
| Property Type | Single Family |
| Community Name | Northwest Ajax |
| CommunityFeatures | Pet Restrictions |
| EquipmentType | Water Heater |
| ParkingSpaceTotal | 3 |
| RentalEquipmentType | Water Heater |
Building
| BathroomTotal | 3 |
| BedroomsAboveGround | 3 |
| BedroomsTotal | 3 |
| Appliances | Garage Door Opener Remote(s), Blinds, Dishwasher, Dryer, Stove, Washer, Refrigerator |
| BasementDevelopment | Finished |
| BasementType | N/a (finished) |
| CoolingType | Central Air Conditioning |
| ExteriorFinish | Brick |
| FlooringType | Hardwood |
| HalfBathTotal | 1 |
| HeatingFuel | Natural Gas |
| HeatingType | Forced Air |
| StoriesTotal | 2 |
| SizeInterior | 1200 - 1399 Sqft |
| Type | Row / Townhouse |
Parking
| Attached Garage | |
| Garage |
Land
| Acreage | No |
| ZoningDescription | Residential |
Rooms
| Level | Type | Length | Width | Dimensions |
|---|---|---|---|---|
| Second Level | Primary Bedroom | 4.85 m | 3.05 m | 4.85 m x 3.05 m |
| Second Level | Bedroom 2 | 4.05 m | 3.1 m | 4.05 m x 3.1 m |
| Second Level | Bedroom 3 | 3.1 m | 3.05 m | 3.1 m x 3.05 m |
| Basement | Recreational, Games Room | 6.7 m | 3.65 m | 6.7 m x 3.65 m |
| Main Level | Kitchen | 4.2 m | 2.75 m | 4.2 m x 2.75 m |
| Main Level | Dining Room | 2.75 m | 2.5 m | 2.75 m x 2.5 m |
| Main Level | Great Room | 4.65 m | 3.35 m | 4.65 m x 3.35 m |
https://www.realtor.ca/real-estate/28564269/64-macintyre-lane-ajax-northwest-ajax-northwest-ajax
Interested?
Contact us for more information
Yvonne Alexiou
Broker
9311 Weston Road Unit 6
Vaughan, Ontario L4H 3G8
