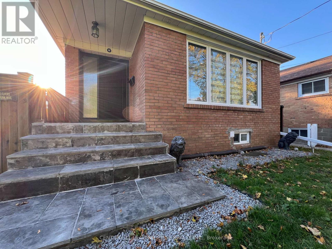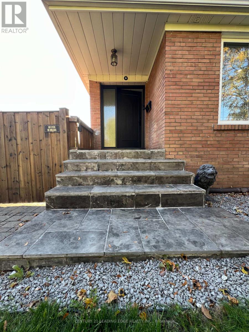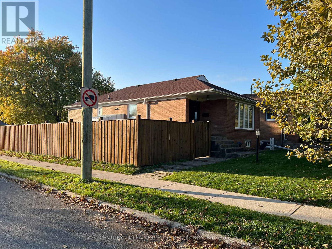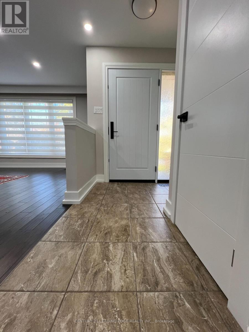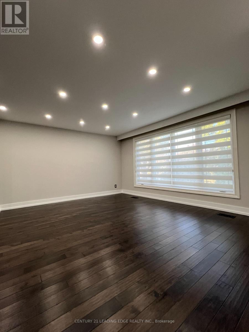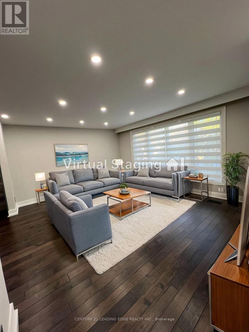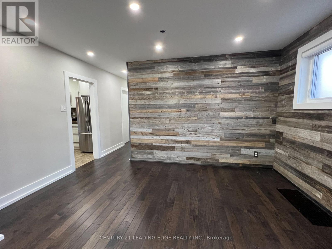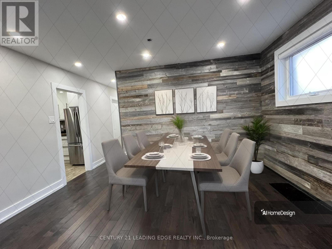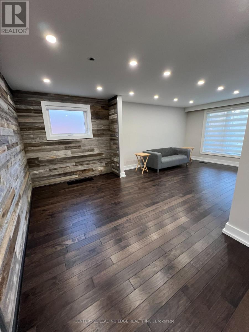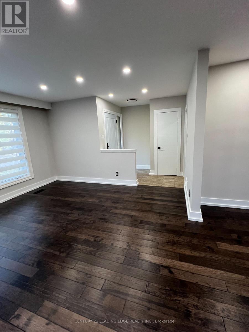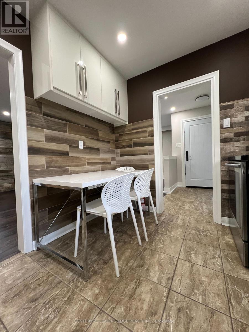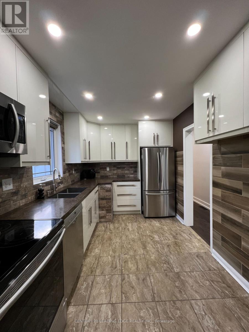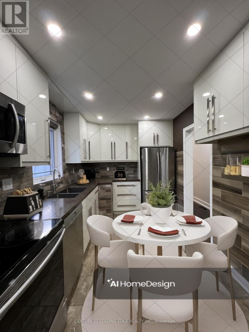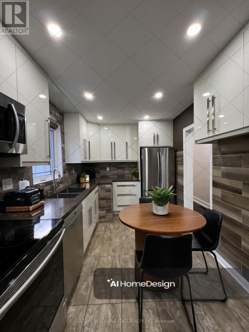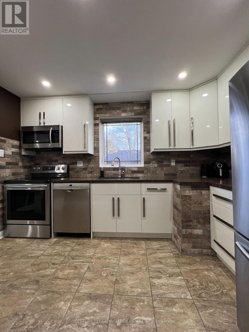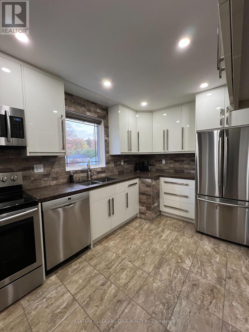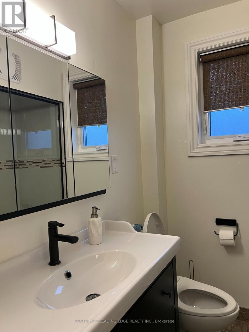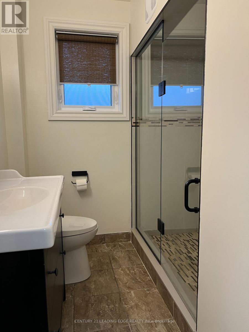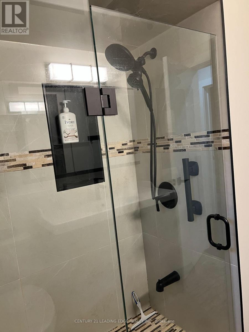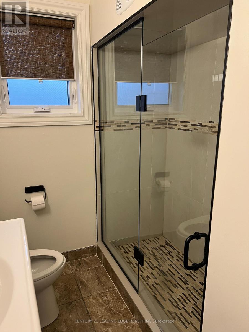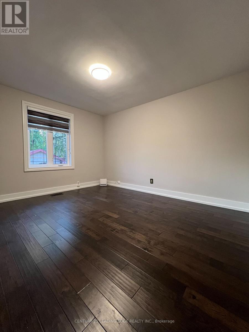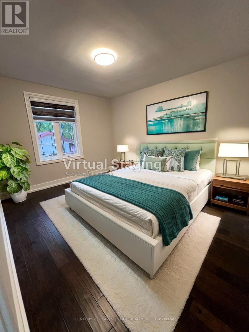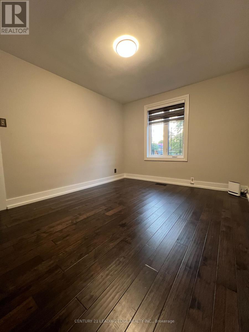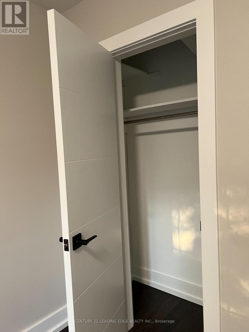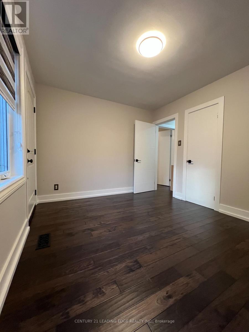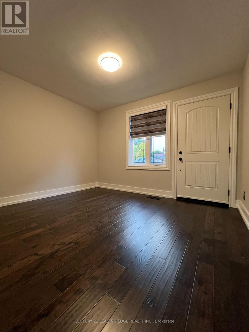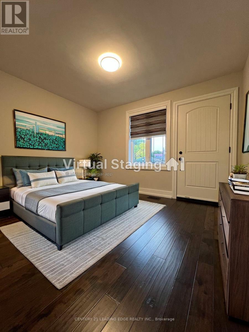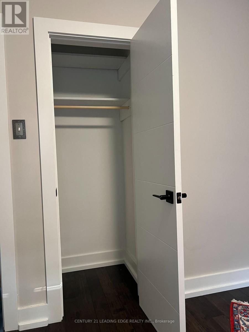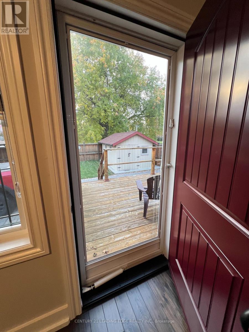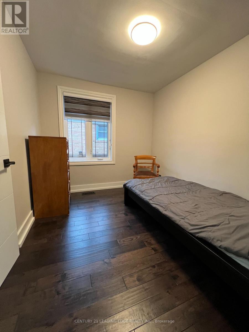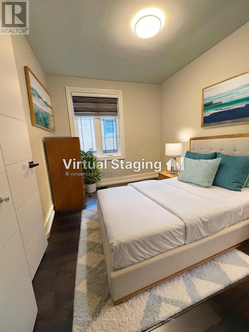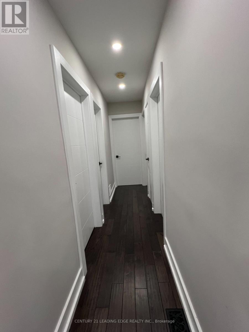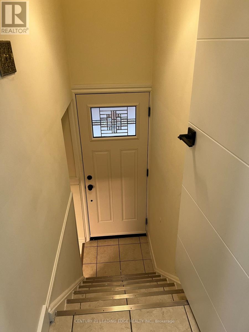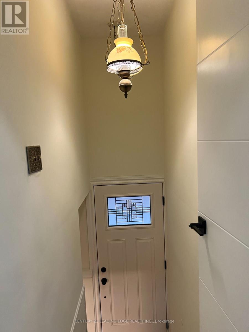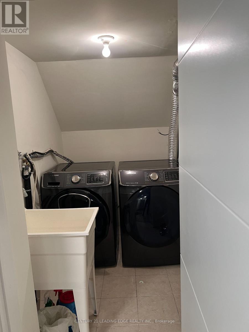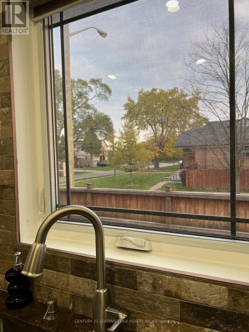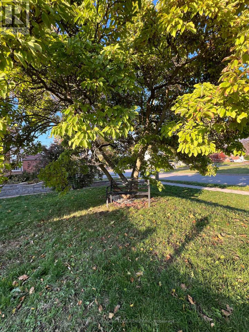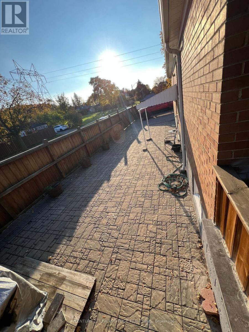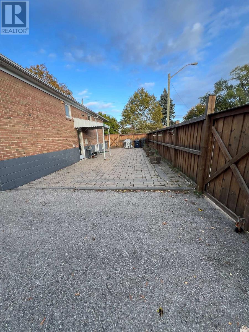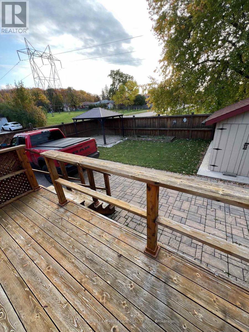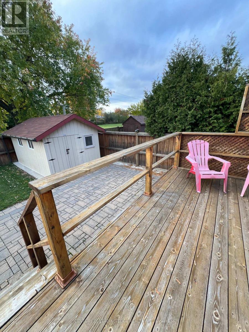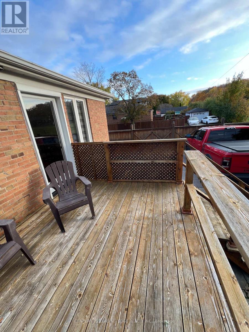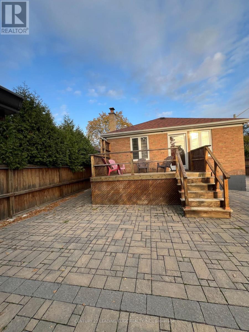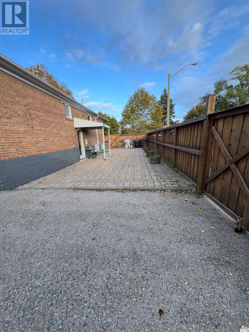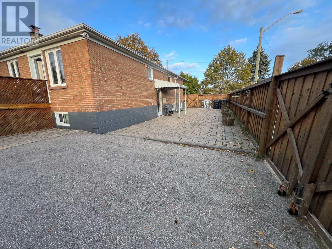64 Lingarde Drive Toronto, Ontario M1R 1X9
$2,800 Monthly
Welcome home to this beautifully updated 3 bedroom bungalow in a peaceful, tree-lined Scarborough neighbourhood. The bright open-concept living and dining room with hardwood floors and pot lights creates a warm, inviting space for family and friends. The modern kitchen features brown and beige granite countertops with matching backsplash and stainless steel appliances. All bedrooms have closets, and the second bedroom opens out to the deck. The updated bathroom has a glass shower. Enjoy the freshly painted interior, stone patio, and a large, fully fenced backyard with a deck - perfect for relaxing or entertaining. Modern window coverings and an updated front door complete this charming home. Ideally located near top schools including George Peck Public School, Maryvale Public School, and Wexford Collegiate School for the Arts, parks, and major shopping including Scarborough Town Centre and Parkway Mall. Tenant responsible for 70% of utilities. (id:61852)
Property Details
| MLS® Number | E12502544 |
| Property Type | Single Family |
| Community Name | Wexford-Maryvale |
| Features | Carpet Free |
| ParkingSpaceTotal | 1 |
| Structure | Porch |
Building
| BathroomTotal | 1 |
| BedroomsAboveGround | 3 |
| BedroomsTotal | 3 |
| Appliances | Dishwasher, Dryer, Microwave, Stove, Washer, Window Coverings, Refrigerator |
| ArchitecturalStyle | Bungalow |
| BasementType | None |
| ConstructionStyleAttachment | Detached |
| CoolingType | Central Air Conditioning |
| ExteriorFinish | Brick |
| FlooringType | Hardwood |
| HeatingFuel | Natural Gas |
| HeatingType | Forced Air |
| StoriesTotal | 1 |
| SizeInterior | 700 - 1100 Sqft |
| Type | House |
| UtilityWater | Municipal Water |
Parking
| No Garage |
Land
| Acreage | No |
| FenceType | Fully Fenced |
| Sewer | Sanitary Sewer |
Rooms
| Level | Type | Length | Width | Dimensions |
|---|---|---|---|---|
| Main Level | Living Room | 4.92 m | 4.02 m | 4.92 m x 4.02 m |
| Main Level | Dining Room | 4.16 m | 2.38 m | 4.16 m x 2.38 m |
| Main Level | Kitchen | 3.68 m | 2.46 m | 3.68 m x 2.46 m |
| Main Level | Primary Bedroom | 3.96 m | 3.11 m | 3.96 m x 3.11 m |
| Main Level | Bedroom 2 | 3.58 m | 3.01 m | 3.58 m x 3.01 m |
| Main Level | Bedroom 3 | 3.1 m | 2.57 m | 3.1 m x 2.57 m |
Interested?
Contact us for more information
Banu Tosunoglu
Salesperson
165 Main Street North
Markham, Ontario L3P 1Y2
