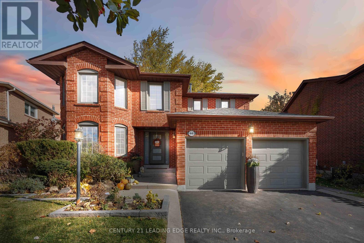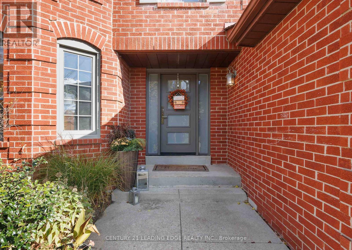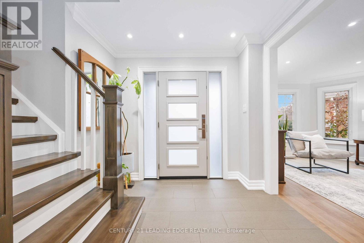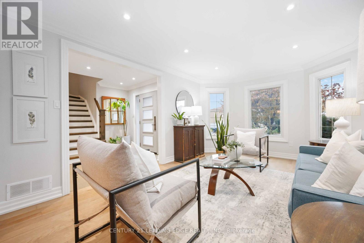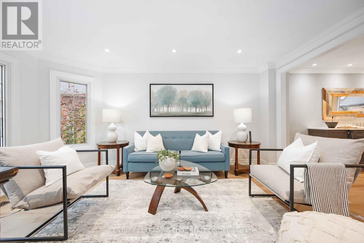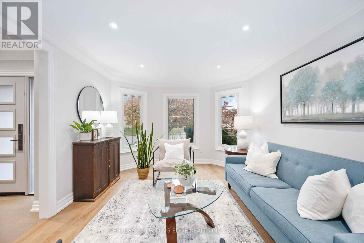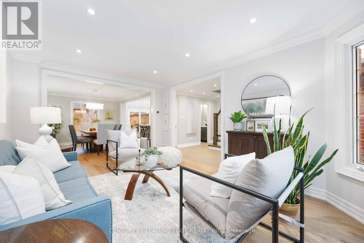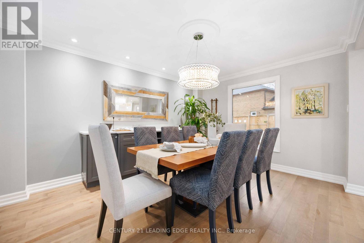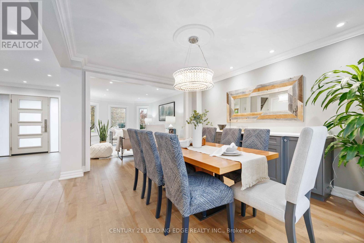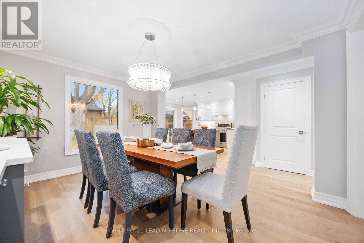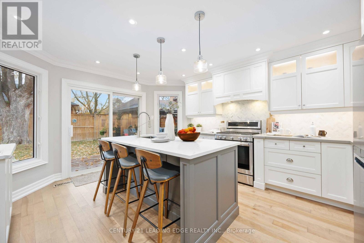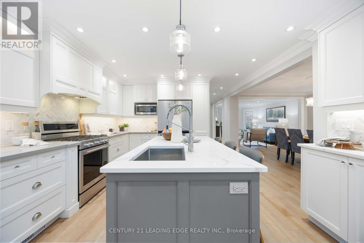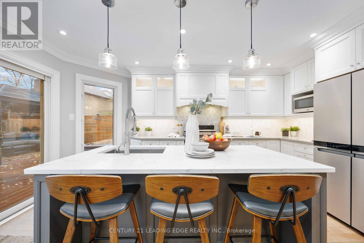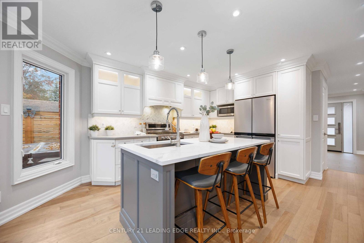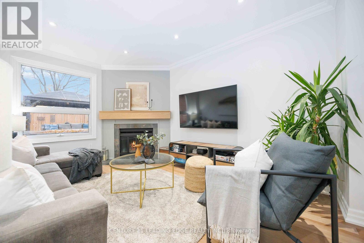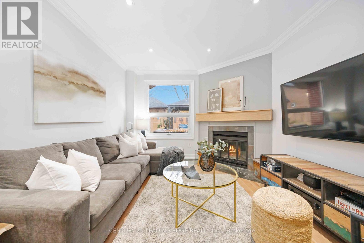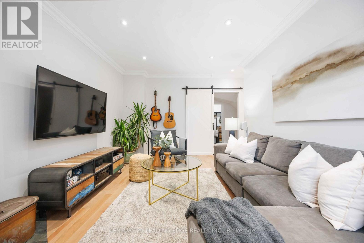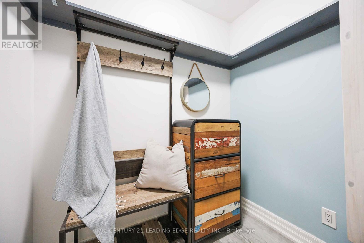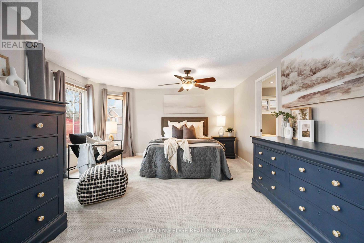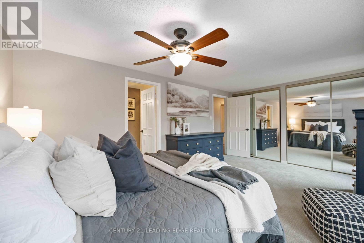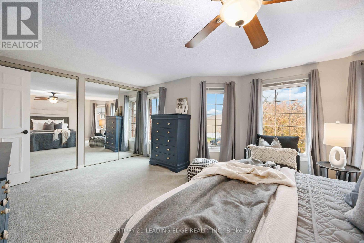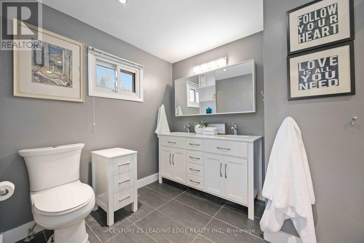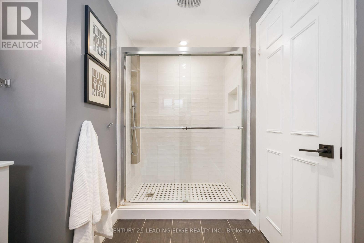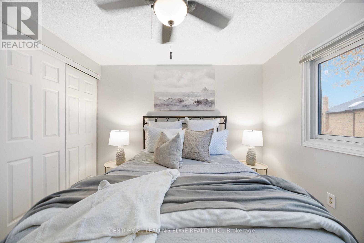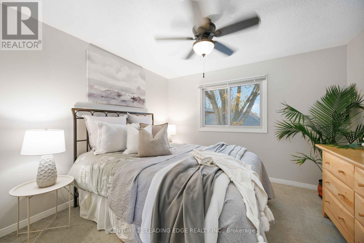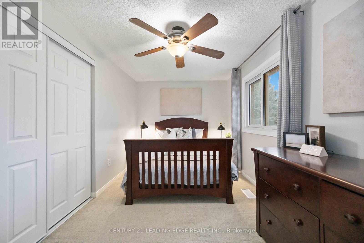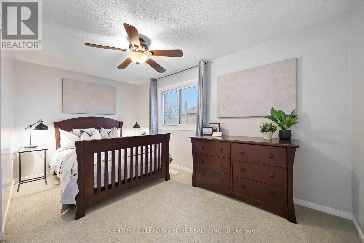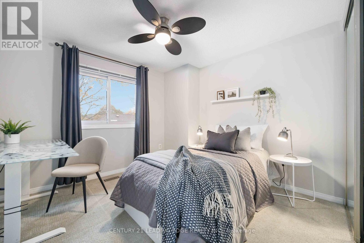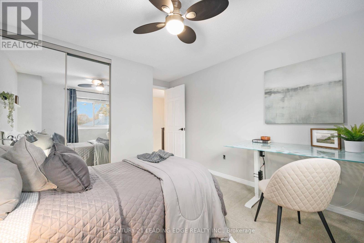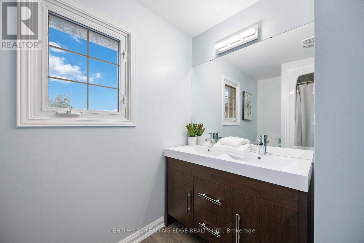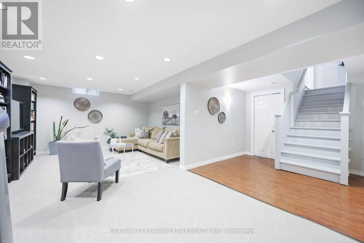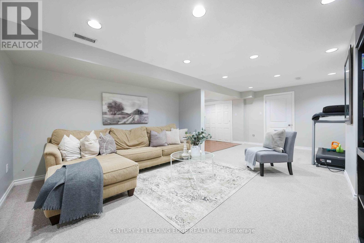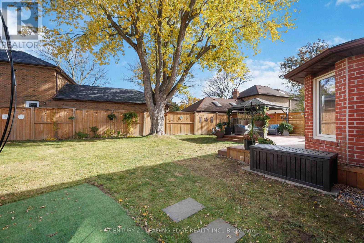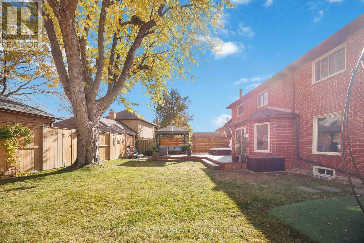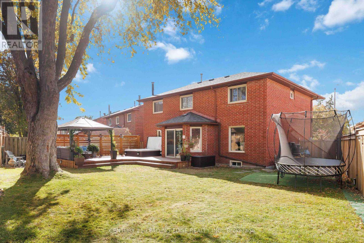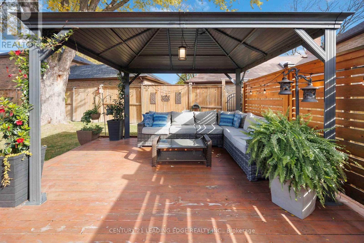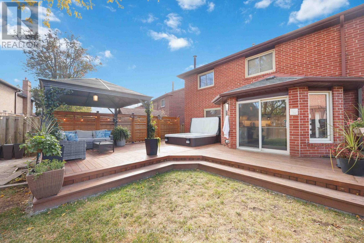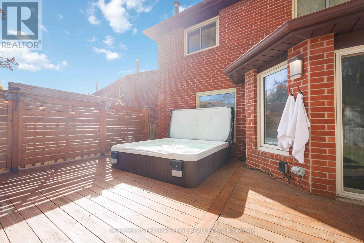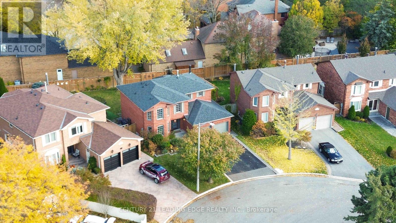64 Lehman Crescent Markham, Ontario L3P 5W7
$1,438,000
Welcome to Your Dream Home in Sought-After Markham Village! 64 Lehman Cres. is set on a premium pie-shaped corner lot. This luxury 4-bedroom home blends inspiring design with an open, light-filled layout perfect for modern family living. From the moment you step inside, you'll feel the warmth, style, and thoughtful craftsmanship that define this exceptional home. Recently renovated top to bottom, the interior features scraped Birch flooring that adds warmth, character, and luxury throughout. The heart of the home is the design-inspired kitchen. A true showpiece offering elevated finishes, generous workspace, and a layout that invites both everyday connection and effortless entertaining. Sunlight pours through the spacious living areas, highlighting the home's airy feel and creating an inviting atmosphere your family will love. With 4 generous bedrooms, there's plenty of room to grow, relax, and make memories. Step outside to a huge, beautifully designed backyard-your private retreat in the heart of the city. Enjoy expansive decking, a fabulous gazebo, and a sunken hot tub, perfect for unwinding after a long day or hosting your favourite gatherings under the stars. Located in one of Markham's top school districts and within the cherished Markham Village community, this home offers the rare opportunity to live in a premier neighbourhood where families truly thrive. Warm, stylish, and move-in ready. You'll fall in love with this home the moment you see it. Welcome home! (id:61852)
Open House
This property has open houses!
2:00 pm
Ends at:4:00 pm
2:00 pm
Ends at:4:00 pm
Property Details
| MLS® Number | N12551628 |
| Property Type | Single Family |
| Community Name | Markham Village |
| AmenitiesNearBy | Hospital, Public Transit, Park, Schools |
| CommunityFeatures | Community Centre |
| EquipmentType | Water Heater - Gas, Water Heater |
| ParkingSpaceTotal | 6 |
| RentalEquipmentType | Water Heater - Gas, Water Heater |
| Structure | Deck |
Building
| BathroomTotal | 3 |
| BedroomsAboveGround | 4 |
| BedroomsTotal | 4 |
| Amenities | Fireplace(s) |
| Appliances | Hot Tub, Central Vacuum, Dryer, Microwave, Stove, Washer, Refrigerator |
| BasementDevelopment | Finished |
| BasementType | N/a (finished) |
| ConstructionStyleAttachment | Detached |
| CoolingType | Central Air Conditioning |
| ExteriorFinish | Brick |
| FireplacePresent | Yes |
| FireplaceTotal | 1 |
| FlooringType | Hardwood, Carpeted |
| FoundationType | Poured Concrete |
| HalfBathTotal | 1 |
| HeatingFuel | Natural Gas |
| HeatingType | Forced Air |
| StoriesTotal | 2 |
| SizeInterior | 1500 - 2000 Sqft |
| Type | House |
| UtilityWater | Municipal Water |
Parking
| Attached Garage | |
| Garage |
Land
| Acreage | No |
| FenceType | Fenced Yard |
| LandAmenities | Hospital, Public Transit, Park, Schools |
| Sewer | Sanitary Sewer |
| SizeDepth | 126 Ft ,10 In |
| SizeFrontage | 43 Ft ,6 In |
| SizeIrregular | 43.5 X 126.9 Ft ; 56.9x111.7x10.8x10.8x10.8x10.8x95.5x14.0 |
| SizeTotalText | 43.5 X 126.9 Ft ; 56.9x111.7x10.8x10.8x10.8x10.8x95.5x14.0|under 1/2 Acre |
Rooms
| Level | Type | Length | Width | Dimensions |
|---|---|---|---|---|
| Second Level | Primary Bedroom | 4.15 m | 5.3 m | 4.15 m x 5.3 m |
| Second Level | Bedroom 2 | 3.84 m | 4.32 m | 3.84 m x 4.32 m |
| Second Level | Bedroom 3 | 3.23 m | 3.28 m | 3.23 m x 3.28 m |
| Second Level | Bedroom 4 | 3.84 m | 3.18 m | 3.84 m x 3.18 m |
| Basement | Storage | 1.98 m | 3.25 m | 1.98 m x 3.25 m |
| Basement | Laundry Room | 5.48 m | 6.26 m | 5.48 m x 6.26 m |
| Basement | Recreational, Games Room | 7 m | 6.08 m | 7 m x 6.08 m |
| Main Level | Kitchen | 4.9 m | 3.86 m | 4.9 m x 3.86 m |
| Main Level | Dining Room | 4.46 m | 3.48 m | 4.46 m x 3.48 m |
| Main Level | Living Room | 5.18 m | 3.48 m | 5.18 m x 3.48 m |
| Main Level | Family Room | 5.18 m | 3.36 m | 5.18 m x 3.36 m |
| Main Level | Mud Room | 1.2 m | 1.5 m | 1.2 m x 1.5 m |
Utilities
| Cable | Installed |
| Electricity | Installed |
| Sewer | Installed |
Interested?
Contact us for more information
Erik Jacobsen
Salesperson
6311 Main Street
Stouffville, Ontario L4A 1G5
Stephen Moore
Salesperson
6311 Main Street
Stouffville, Ontario L4A 1G5
