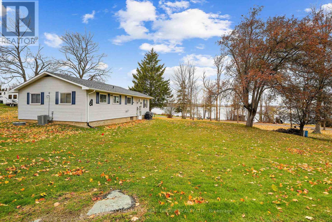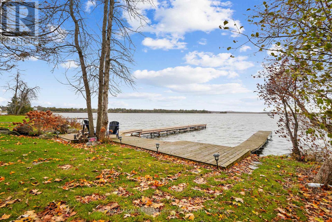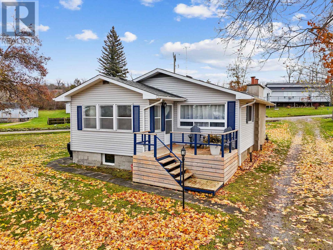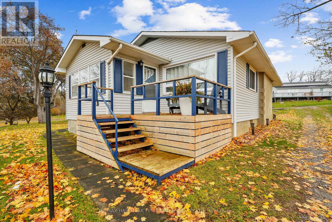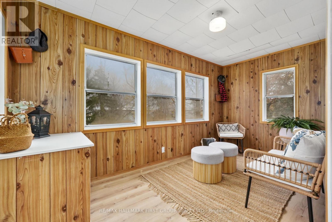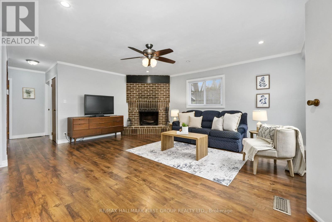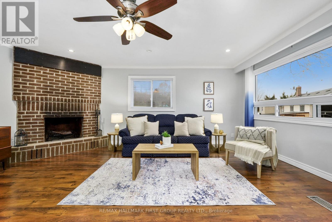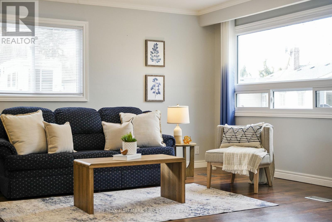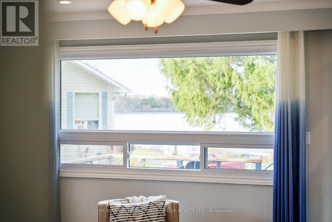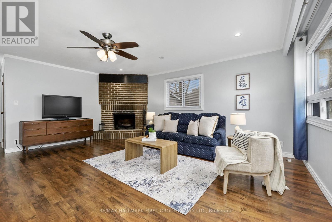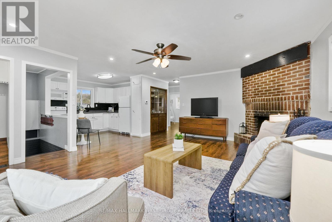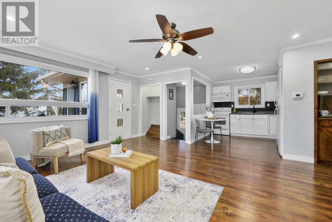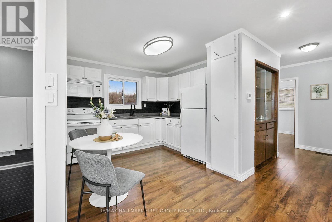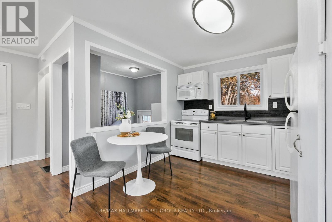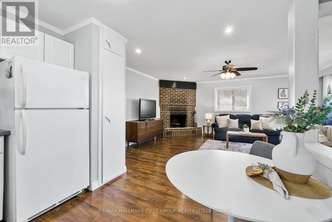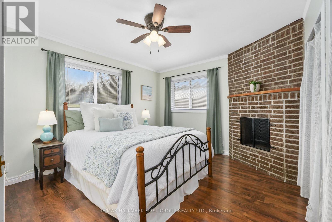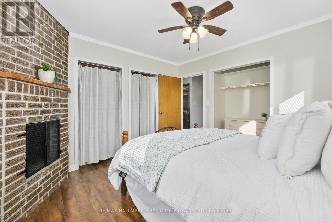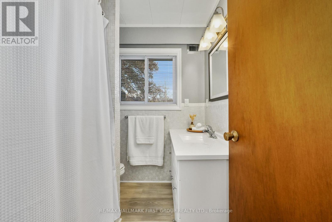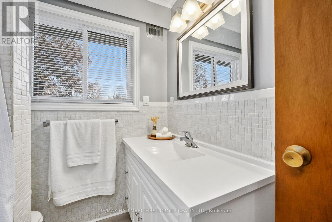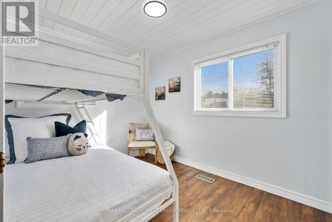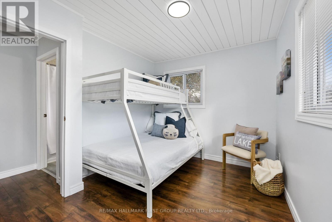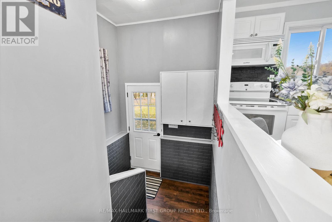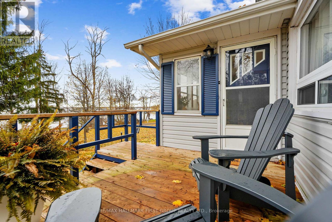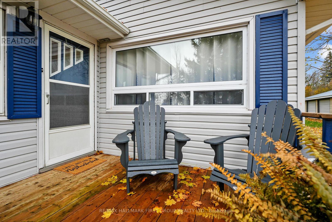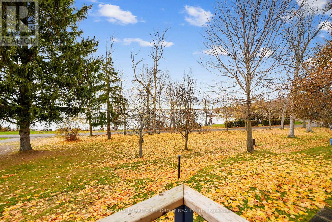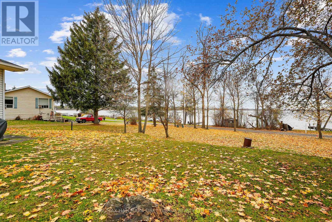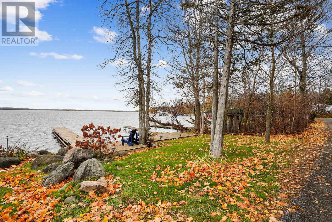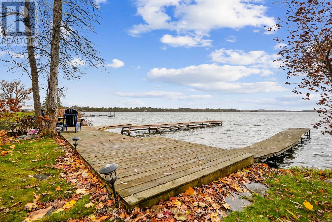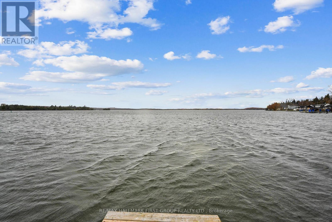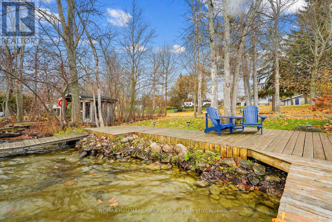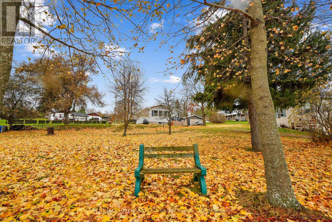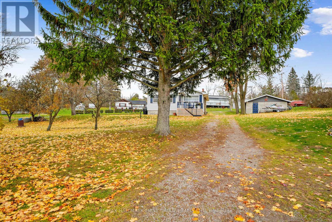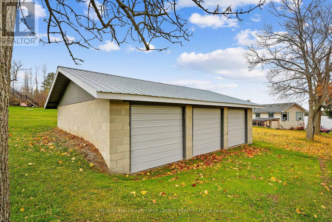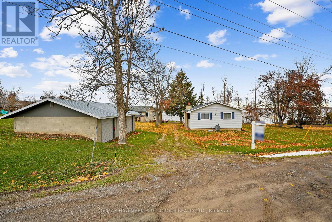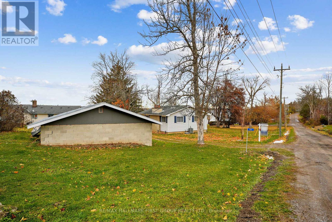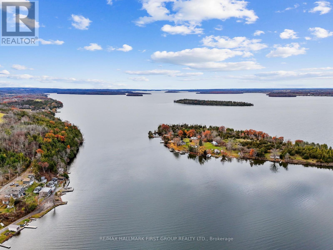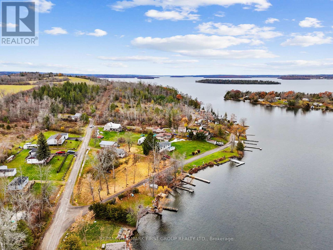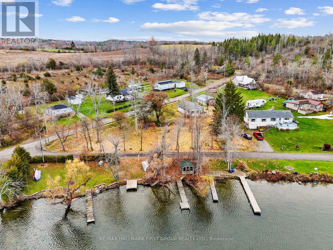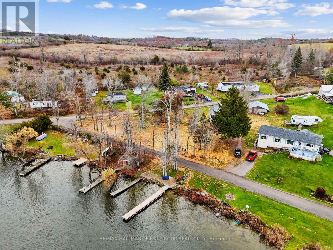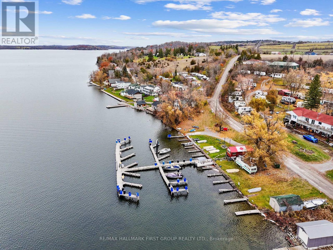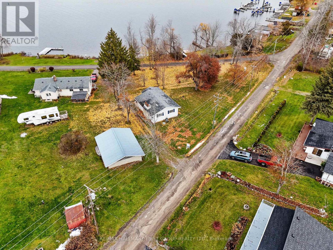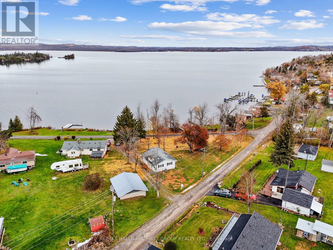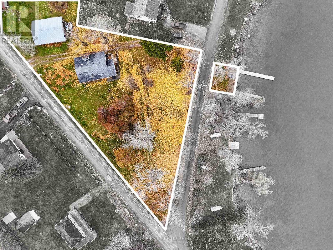64 Langs Road Alnwick/haldimand, Ontario K0L 1Y0
$589,900
Discover an ideal retreat on the shores of Rice Lake just north of Roseneath, perfectly positioned on a spacious lot with direct access to the water. A bright front sunroom sets the tone, offering a serene spot to enjoy lake views year-round. Inside, the open principal living space features a sunlit living room with a carpet-free layout that adds to the easy-going feel of lakeside living. The well-appointed eat-in kitchen provides abundant cabinet space, making everyday meals and weekend gatherings a breeze. The primary bedroom creates a peaceful haven with two large windows. A full bathroom and a comfortable second bedroom complete this level. The lower level expands the possibilities with generous storage and flexible workshop space. A three-bay detached garage provides exceptional room for recreational vehicles, ensuring everything is ready for your next adventure. Start your day on the deck overlooking the water, surrounded by mature trees, and take advantage of two docks on a shared waterfront parcel offering access to the full range of activities Rice Lake is famous for. This property captures the essence of relaxed lakeside living. Do not miss your chance to make it yours. (id:61852)
Property Details
| MLS® Number | X12544750 |
| Property Type | Single Family |
| Community Name | Rural Alnwick/Haldimand |
| EquipmentType | None |
| ParkingSpaceTotal | 7 |
| RentalEquipmentType | None |
| Structure | Dock |
| ViewType | Direct Water View |
Building
| BathroomTotal | 1 |
| BedroomsAboveGround | 2 |
| BedroomsTotal | 2 |
| Appliances | Water Heater, Microwave, Stove, Window Coverings, Refrigerator |
| ArchitecturalStyle | Bungalow |
| BasementDevelopment | Unfinished |
| BasementType | N/a (unfinished) |
| ConstructionStyleAttachment | Detached |
| ExteriorFinish | Vinyl Siding |
| FireplacePresent | Yes |
| FoundationType | Block |
| HeatingFuel | Electric |
| HeatingType | Heat Pump, Not Known |
| StoriesTotal | 1 |
| SizeInterior | 700 - 1100 Sqft |
| Type | House |
Parking
| Detached Garage | |
| Garage |
Land
| AccessType | Year-round Access, Private Docking |
| Acreage | No |
| Sewer | Septic System |
| SizeDepth | 126 Ft ,8 In |
| SizeFrontage | 196 Ft ,1 In |
| SizeIrregular | 196.1 X 126.7 Ft |
| SizeTotalText | 196.1 X 126.7 Ft|1/2 - 1.99 Acres |
Rooms
| Level | Type | Length | Width | Dimensions |
|---|---|---|---|---|
| Basement | Other | 9.8 m | 7.35 m | 9.8 m x 7.35 m |
| Basement | Other | 2.27 m | 4.23 m | 2.27 m x 4.23 m |
| Main Level | Sunroom | 2.22 m | 4.23 m | 2.22 m x 4.23 m |
| Main Level | Living Room | 5.61 m | 4.85 m | 5.61 m x 4.85 m |
| Main Level | Kitchen | 3.01 m | 2.81 m | 3.01 m x 2.81 m |
| Main Level | Primary Bedroom | 3.44 m | 3.53 m | 3.44 m x 3.53 m |
| Main Level | Bedroom 2 | 2.77 m | 3.14 m | 2.77 m x 3.14 m |
| Main Level | Bathroom | 1.92 m | 2.26 m | 1.92 m x 2.26 m |
Utilities
| Electricity | Installed |
https://www.realtor.ca/real-estate/29103819/64-langs-road-alnwickhaldimand-rural-alnwickhaldimand
Interested?
Contact us for more information
Jacqueline Pennington
Broker
1154 Kingston Road
Pickering, Ontario L1V 1B4
