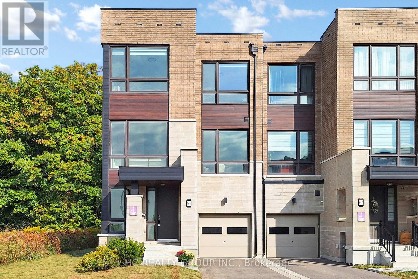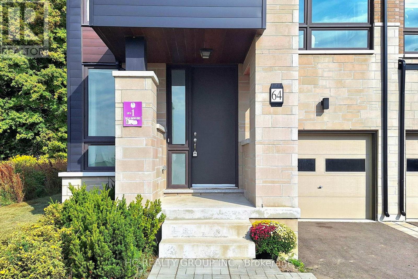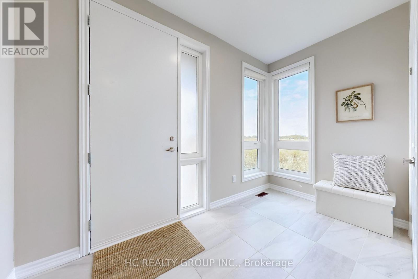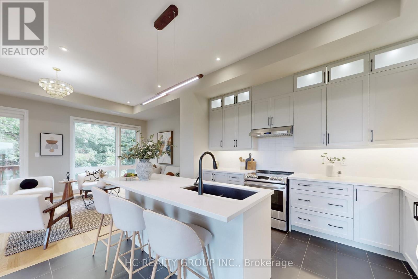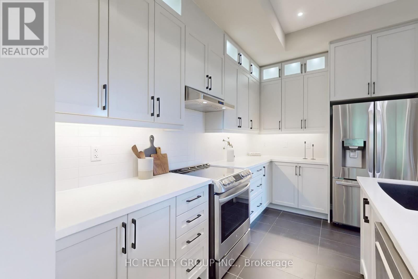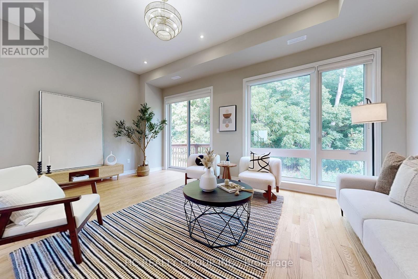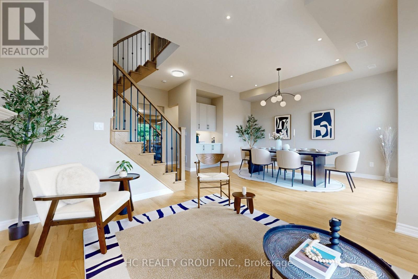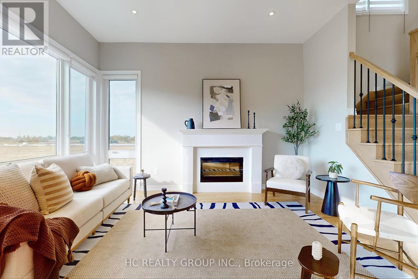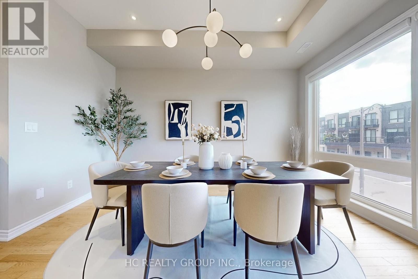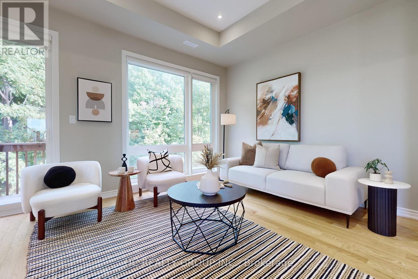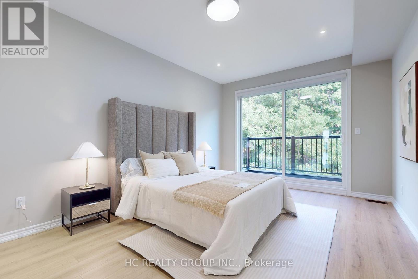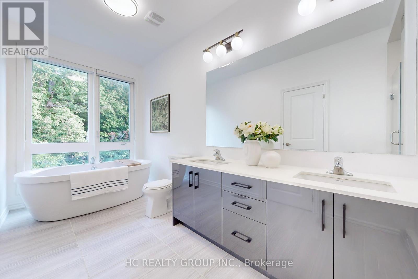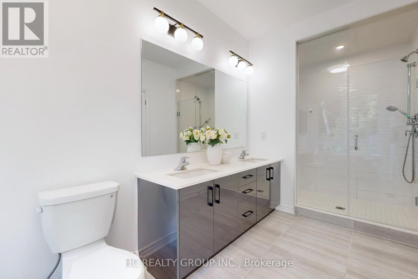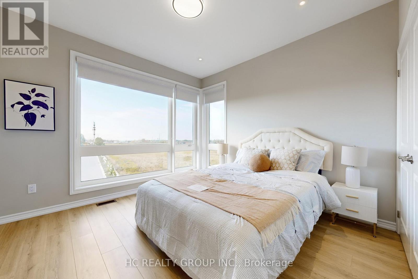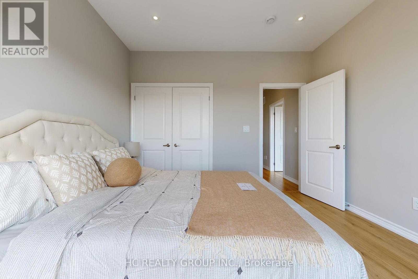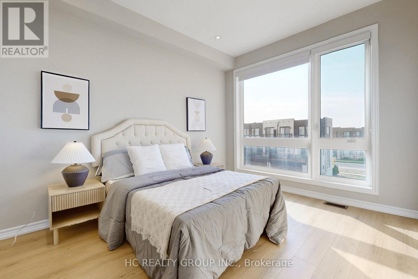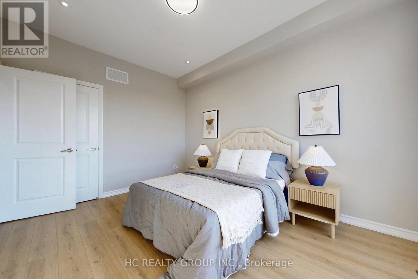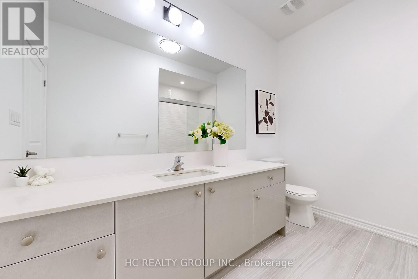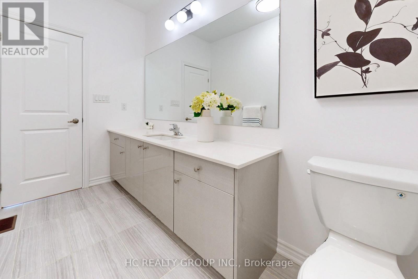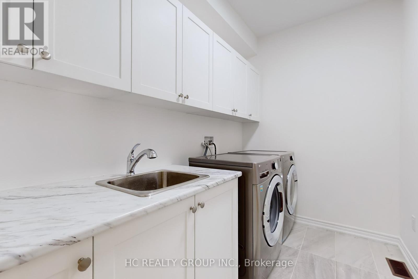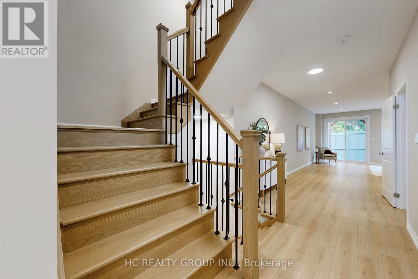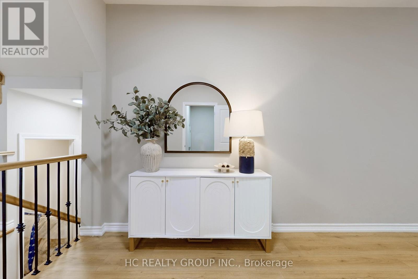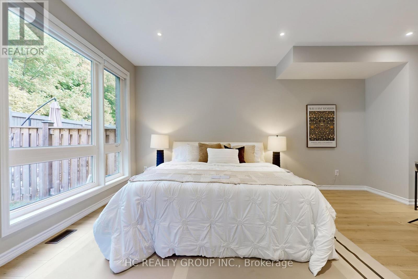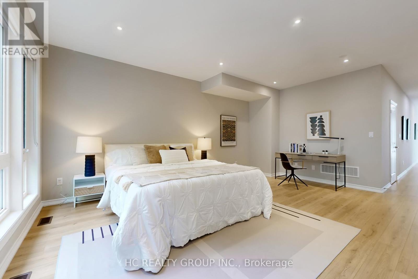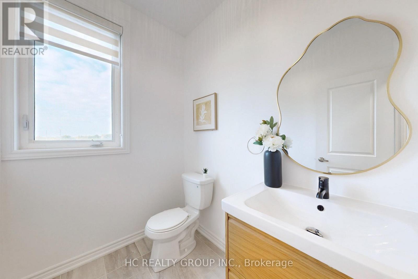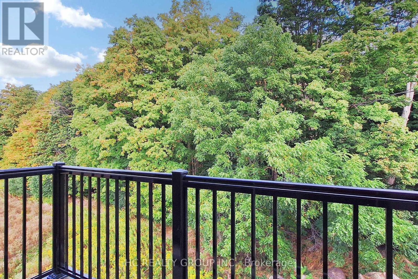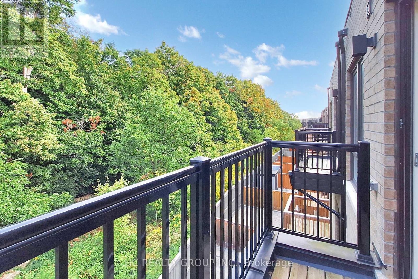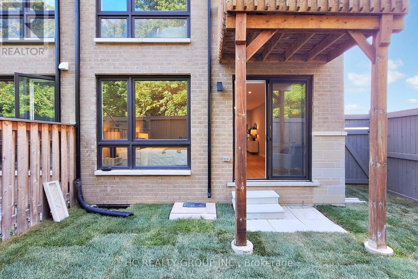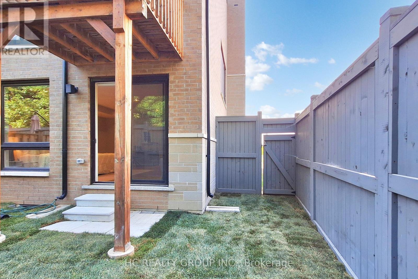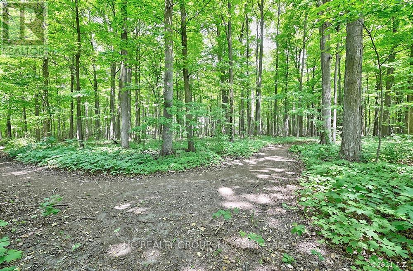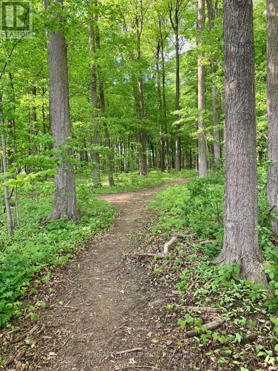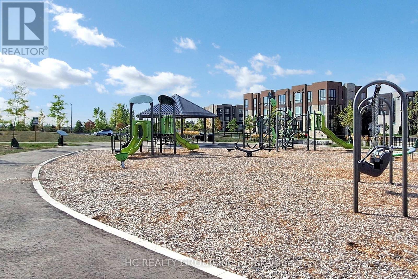64 La Tache Crescent Markham, Ontario L6C 0Z6
4 Bedroom
4 Bathroom
2500 - 3000 sqft
Fireplace
Central Air Conditioning
Forced Air
$1,538,000
End Unit, Walk Out& Back To Ravine, Slightly Less Than 3000 Sqf. Many Upgrades. Ultra Bright With Numerous Windows. New High-End Stainless Appliances, Washer/Dryer. Large Recreation(Bed or Exercise) Room On Main With Washroom. Minutes Shortcut(Back) To Trail. Easy Access To Highway 404, Close To Shopping Center, School, Restaurants Etc. (id:61852)
Property Details
| MLS® Number | N12415054 |
| Property Type | Single Family |
| Neigbourhood | Victoria Square |
| Community Name | Victoria Square |
| EquipmentType | Water Heater |
| ParkingSpaceTotal | 2 |
| RentalEquipmentType | Water Heater |
Building
| BathroomTotal | 4 |
| BedroomsAboveGround | 4 |
| BedroomsTotal | 4 |
| Appliances | Dishwasher, Dryer, Stove, Washer, Window Coverings, Refrigerator |
| BasementDevelopment | Unfinished |
| BasementType | N/a (unfinished) |
| ConstructionStyleAttachment | Attached |
| CoolingType | Central Air Conditioning |
| ExteriorFinish | Brick |
| FireplacePresent | Yes |
| FoundationType | Unknown |
| HalfBathTotal | 2 |
| HeatingFuel | Natural Gas |
| HeatingType | Forced Air |
| StoriesTotal | 3 |
| SizeInterior | 2500 - 3000 Sqft |
| Type | Row / Townhouse |
| UtilityWater | Municipal Water |
Parking
| Garage |
Land
| Acreage | No |
| Sewer | Sanitary Sewer |
| SizeDepth | 133 Ft ,1 In |
| SizeFrontage | 67 Ft ,10 In |
| SizeIrregular | 67.9 X 133.1 Ft |
| SizeTotalText | 67.9 X 133.1 Ft |
Rooms
| Level | Type | Length | Width | Dimensions |
|---|---|---|---|---|
| Second Level | Family Room | 5.64 m | 3.66 m | 5.64 m x 3.66 m |
| Second Level | Dining Room | 4.36 m | 3.23 m | 4.36 m x 3.23 m |
| Second Level | Living Room | 4.27 m | 3.57 m | 4.27 m x 3.57 m |
| Second Level | Eating Area | 3.96 m | 2.78 m | 3.96 m x 2.78 m |
| Third Level | Primary Bedroom | 5.18 m | 3.57 m | 5.18 m x 3.57 m |
| Third Level | Bedroom 2 | 3.57 m | 3.54 m | 3.57 m x 3.54 m |
| Third Level | Bedroom 3 | 3.96 m | 3.11 m | 3.96 m x 3.11 m |
| Ground Level | Bedroom 4 | 5.64 m | 5.52 m | 5.64 m x 5.52 m |
Interested?
Contact us for more information
Derek Li
Broker
Hc Realty Group Inc.
9206 Leslie St 2nd Flr
Richmond Hill, Ontario L4B 2N8
9206 Leslie St 2nd Flr
Richmond Hill, Ontario L4B 2N8
