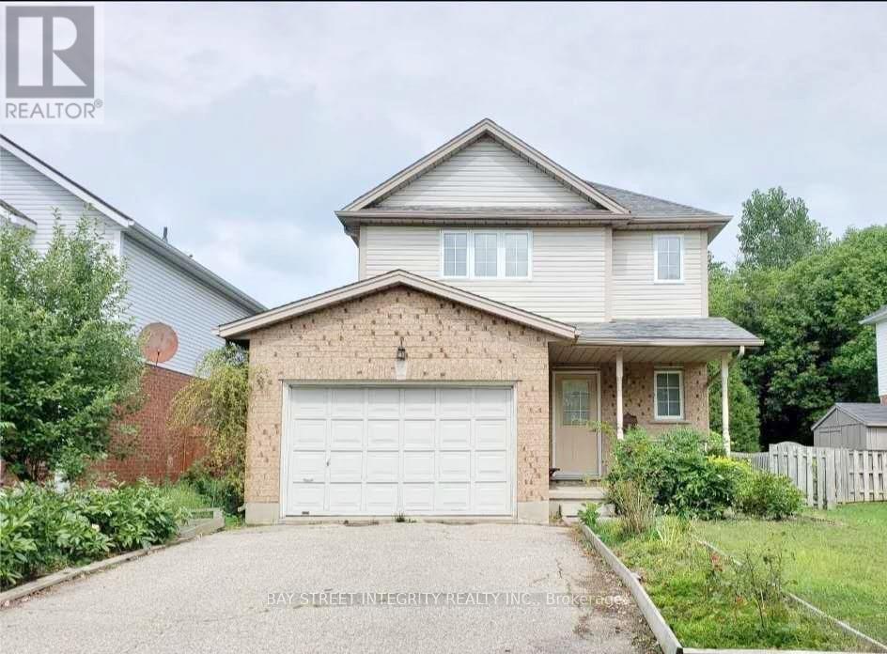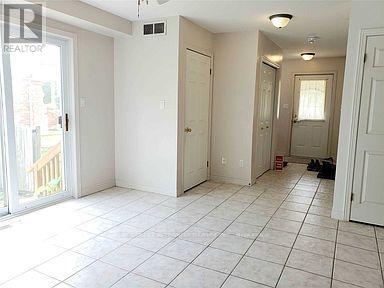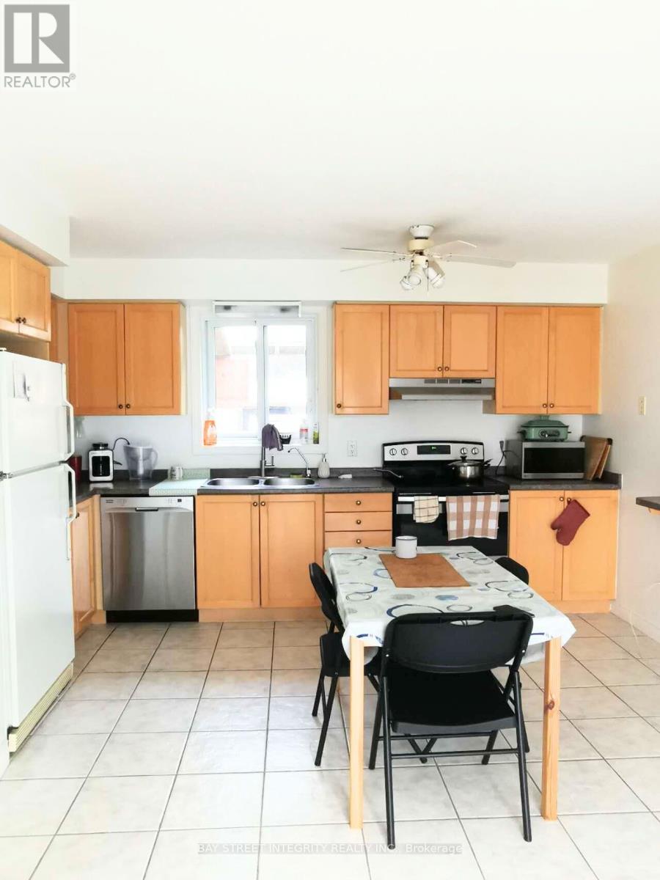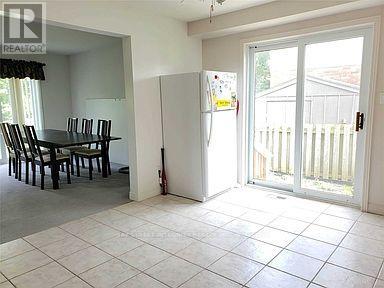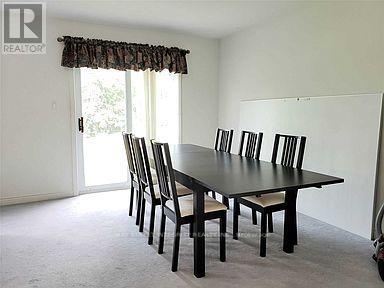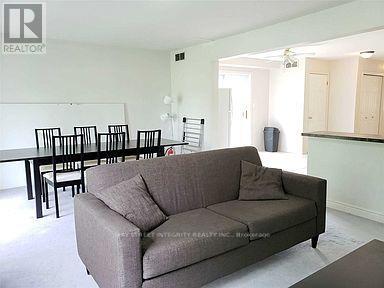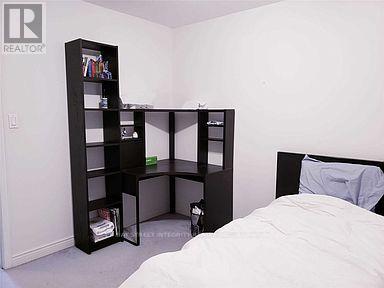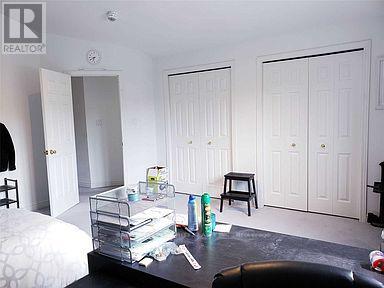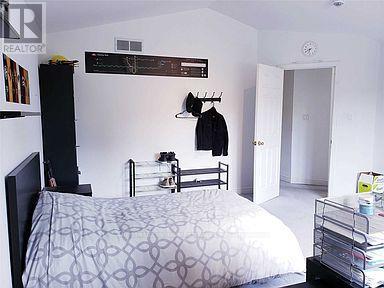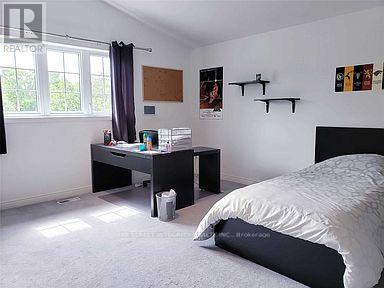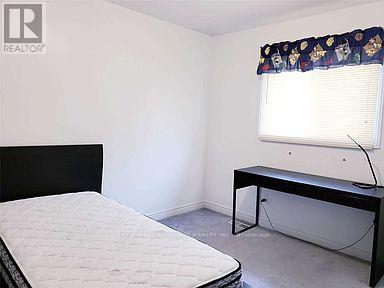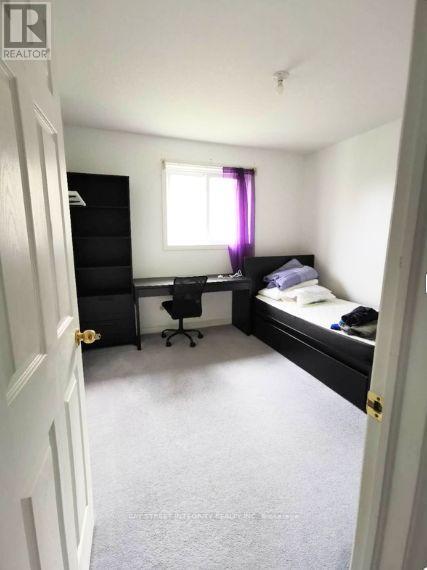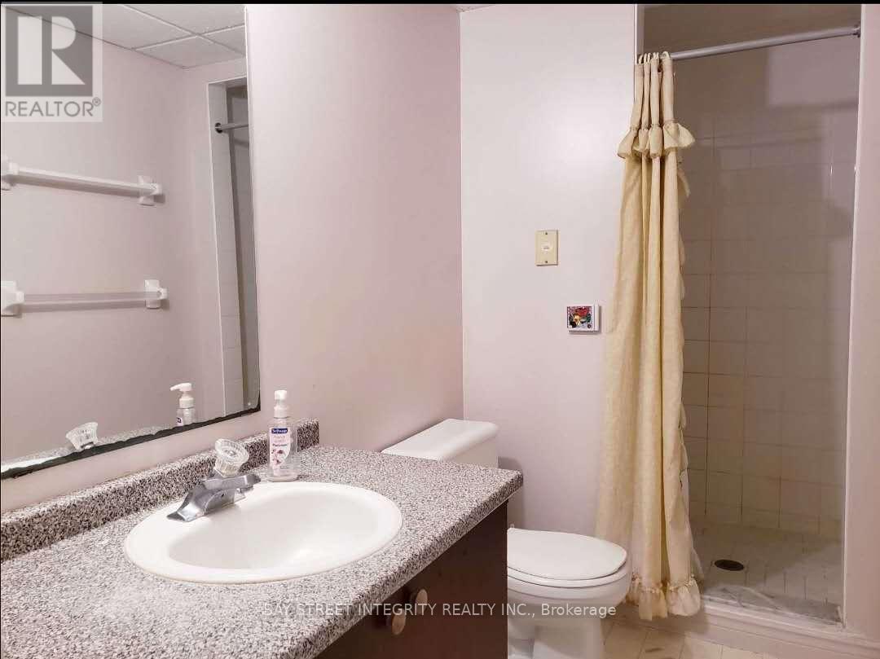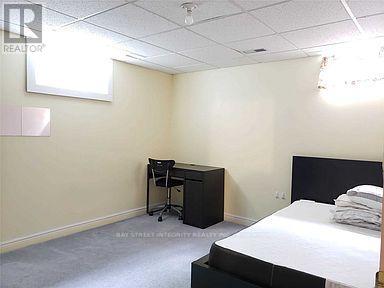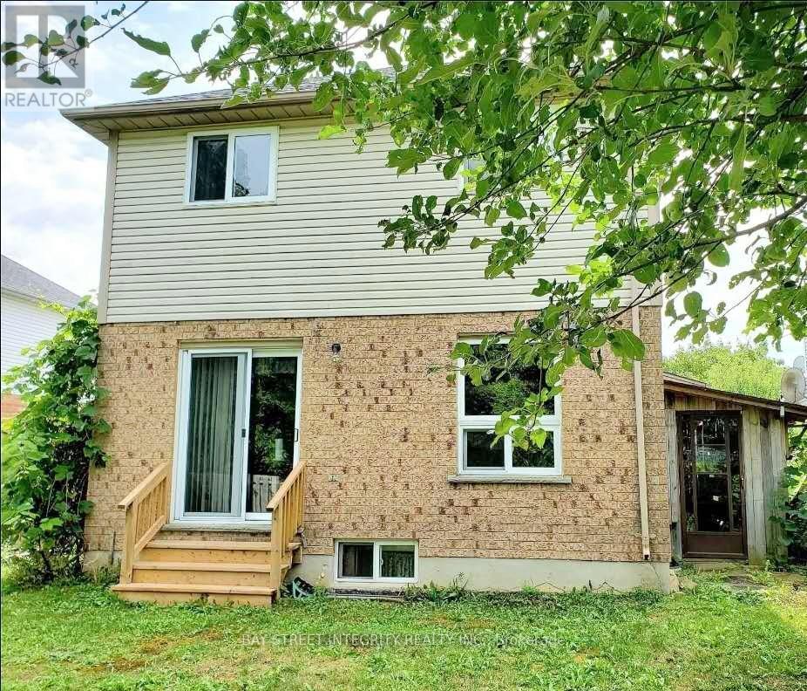64 Karen Walk Waterloo, Ontario N2L 6K7
$3,350 Monthly
Super prime location in Waterloo! Ideal for families or students, this detached home offers 4 spacious bedrooms on the 2nd floor and 2 additional bedrooms in the finished basement. Features a bright, open-concept layout, large eat-in kitchen, and walk-out to backyard. Located in the desirable Beechwood community-walking distance to the University of Waterloo, Keatsway Public School, and Centennial Public School. Easy access to bus routes #202 and #29, shopping, parks, and all amenities. A perfect home for families or students to share and enjoy comfortable living! (id:61852)
Property Details
| MLS® Number | X12513134 |
| Property Type | Single Family |
| Neigbourhood | Beechwood |
| ParkingSpaceTotal | 3 |
Building
| BathroomTotal | 2 |
| BedroomsAboveGround | 4 |
| BedroomsBelowGround | 2 |
| BedroomsTotal | 6 |
| BasementDevelopment | Finished |
| BasementType | N/a (finished) |
| ConstructionStyleAttachment | Detached |
| CoolingType | Central Air Conditioning |
| ExteriorFinish | Brick, Vinyl Siding |
| FoundationType | Concrete |
| HeatingFuel | Natural Gas |
| HeatingType | Forced Air |
| StoriesTotal | 2 |
| SizeInterior | 1100 - 1500 Sqft |
| Type | House |
| UtilityWater | Municipal Water |
Parking
| Attached Garage | |
| Garage |
Land
| Acreage | No |
| Sewer | Sanitary Sewer |
Rooms
| Level | Type | Length | Width | Dimensions |
|---|---|---|---|---|
| Second Level | Primary Bedroom | 4.6 m | 4.88 m | 4.6 m x 4.88 m |
| Second Level | Bedroom 2 | 3.2 m | 3.2 m | 3.2 m x 3.2 m |
| Second Level | Bedroom 3 | 3.2 m | 3.2 m | 3.2 m x 3.2 m |
| Second Level | Bedroom 4 | 3 m | 3 m | 3 m x 3 m |
| Basement | Bedroom 5 | 3.81 m | 3.14 m | 3.81 m x 3.14 m |
| Basement | Bedroom | 3.81 m | 2.83 m | 3.81 m x 2.83 m |
| Basement | Recreational, Games Room | 3.54 m | 2.8 m | 3.54 m x 2.8 m |
| Ground Level | Living Room | 6.25 m | 3.99 m | 6.25 m x 3.99 m |
| Ground Level | Dining Room | 6.25 m | 3.99 m | 6.25 m x 3.99 m |
| Ground Level | Kitchen | 6.25 m | 3.35 m | 6.25 m x 3.35 m |
https://www.realtor.ca/real-estate/29071339/64-karen-walk-waterloo
Interested?
Contact us for more information
Yuna Yang
Salesperson
8300 Woodbine Ave #519
Markham, Ontario L3R 9Y7
