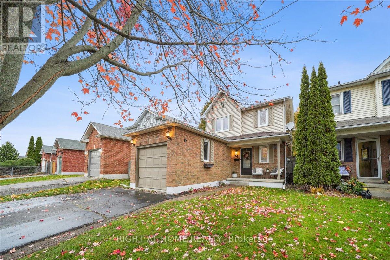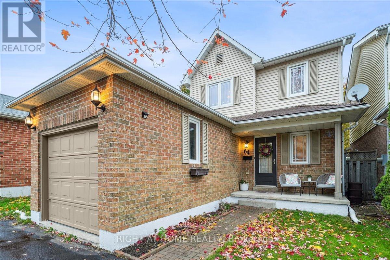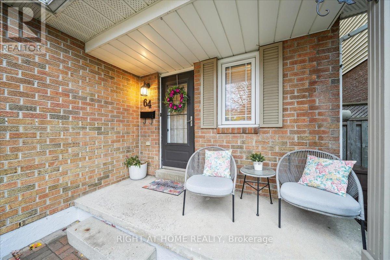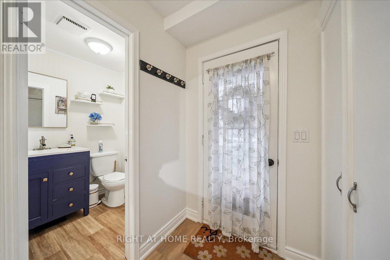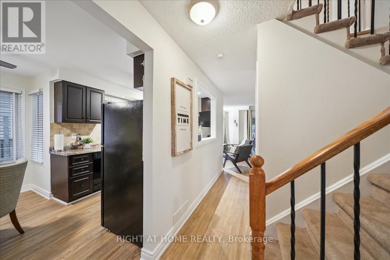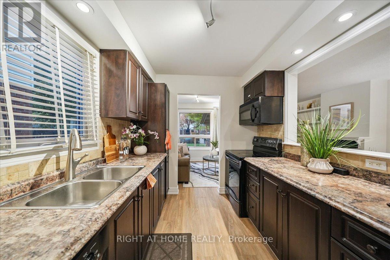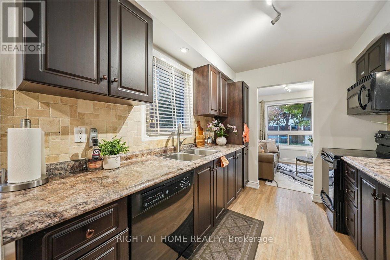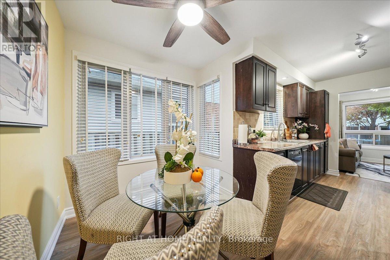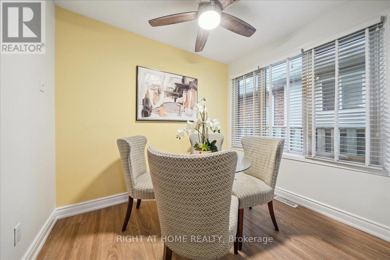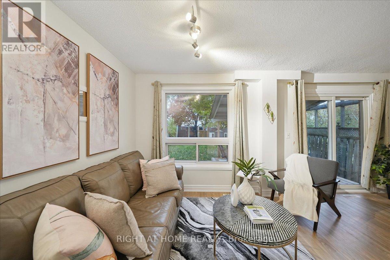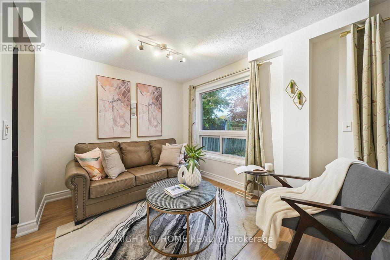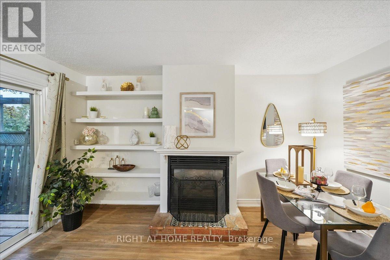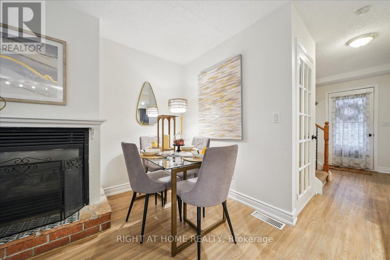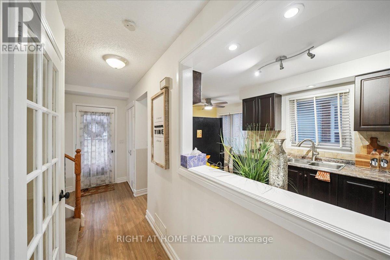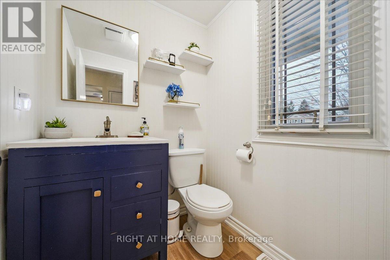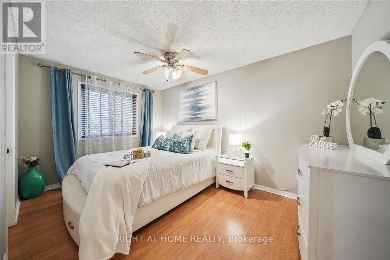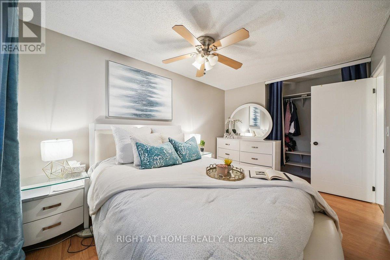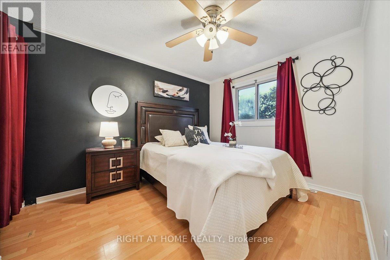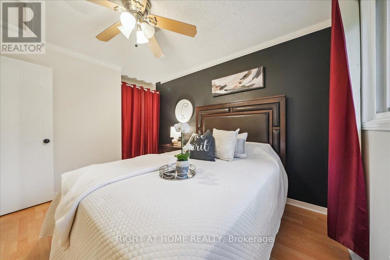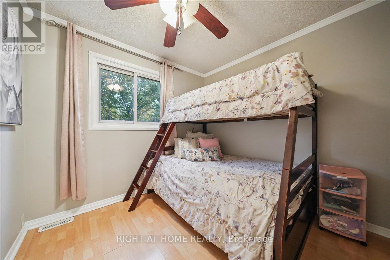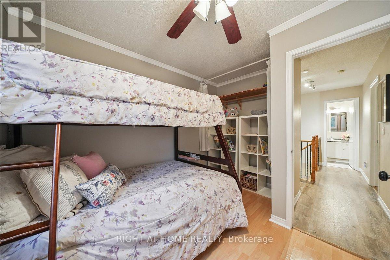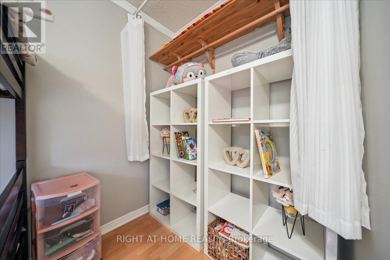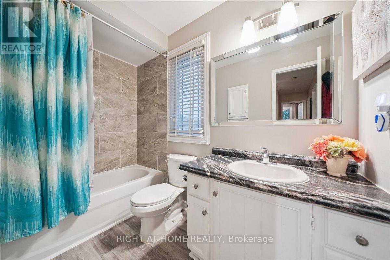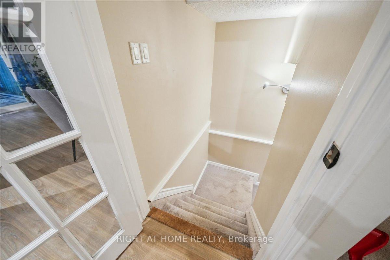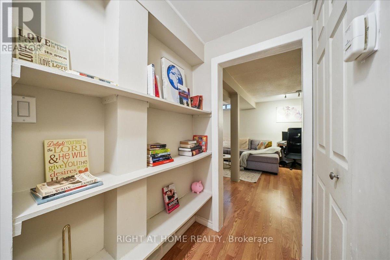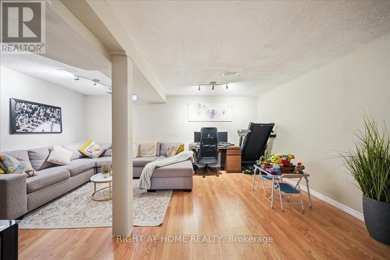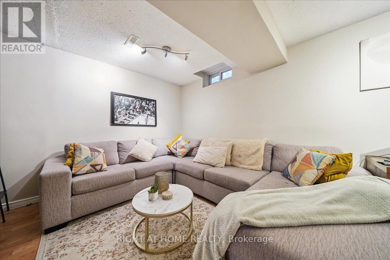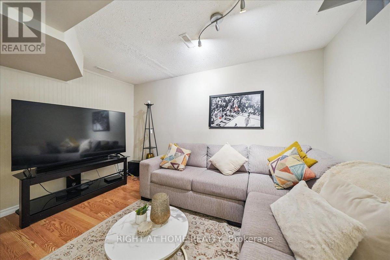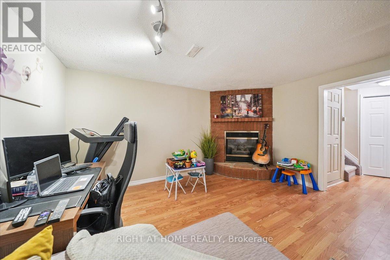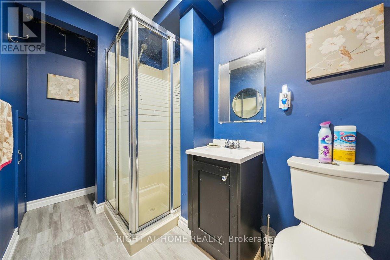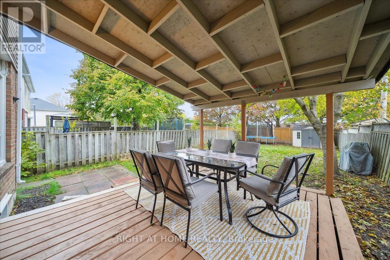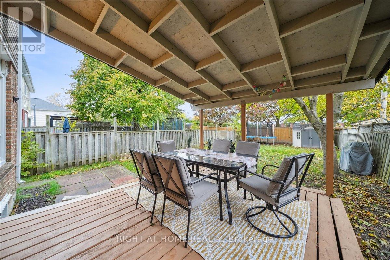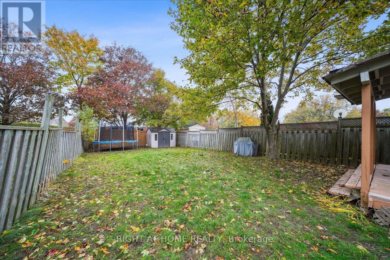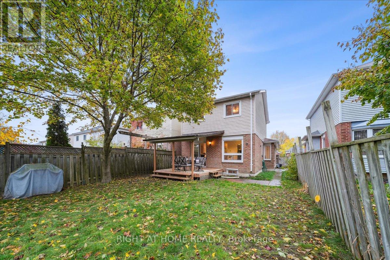64 Hart Boulevard Clarington, Ontario L1B 1E4
$709,000
This lovely, 3 bedroom residence is ideally located close to amenities, schools, transit, parks and the Diane Hamre Recreation Complex, offering both comfort and convenience. A covered front porch invites you into the cozy foyer with a handy closet for coats and shoes, and a powder room. The sun-filled eat-in kitchen features laminate flooring, pot lighting and a pass-through window. The living room boasts laminate flooring, with a walk-out to the backyard and a cozy gas fireplace, creating a warm and inviting atmosphere. Upstairs, the spacious primary bedroom includes a closet and semi-ensuite access with an updated vanity. The second bedroom also offers a good size closet, while the third bedroom provides great flexibility for guests, a nursery, or a home office. Step outside to a large, fully fenced backyard featuring a deck for relaxing or entertaining, and a shed for extra yard storage. The finished basement features a extra living space used as a recreation room, a home office and a home gym. This charming home is move-in ready and waiting for you. (id:61852)
Property Details
| MLS® Number | E12520486 |
| Property Type | Single Family |
| Community Name | Newcastle |
| EquipmentType | Water Heater |
| ParkingSpaceTotal | 3 |
| RentalEquipmentType | Water Heater |
| Structure | Deck, Porch |
Building
| BathroomTotal | 3 |
| BedroomsAboveGround | 3 |
| BedroomsTotal | 3 |
| Appliances | Water Heater |
| BasementDevelopment | Finished |
| BasementType | N/a (finished) |
| ConstructionStyleAttachment | Link |
| CoolingType | Central Air Conditioning |
| ExteriorFinish | Brick, Vinyl Siding |
| FireplacePresent | Yes |
| FlooringType | Laminate |
| FoundationType | Concrete |
| HalfBathTotal | 1 |
| HeatingFuel | Natural Gas |
| HeatingType | Forced Air |
| StoriesTotal | 2 |
| SizeInterior | 1100 - 1500 Sqft |
| Type | House |
| UtilityWater | Municipal Water |
Parking
| Attached Garage | |
| Garage |
Land
| Acreage | No |
| Sewer | Sanitary Sewer |
| SizeDepth | 138 Ft ,2 In |
| SizeFrontage | 30 Ft |
| SizeIrregular | 30 X 138.2 Ft |
| SizeTotalText | 30 X 138.2 Ft |
Rooms
| Level | Type | Length | Width | Dimensions |
|---|---|---|---|---|
| Second Level | Primary Bedroom | 4.39 m | 2.89 m | 4.39 m x 2.89 m |
| Second Level | Bedroom 2 | 3.39 m | 2.7 m | 3.39 m x 2.7 m |
| Second Level | Bedroom 3 | 3.39 m | 2.89 m | 3.39 m x 2.89 m |
| Basement | Recreational, Games Room | 6.49 m | 8.21 m | 6.49 m x 8.21 m |
| Basement | Laundry Room | Measurements not available | ||
| Main Level | Living Room | 5.89 m | 4.29 m | 5.89 m x 4.29 m |
| Main Level | Dining Room | 2.79 m | 2.79 m | 2.79 m x 2.79 m |
| Main Level | Kitchen | 2.79 m | 3.29 m | 2.79 m x 3.29 m |
| Main Level | Eating Area | 2.2 m | 3.49 m | 2.2 m x 3.49 m |
https://www.realtor.ca/real-estate/29079077/64-hart-boulevard-clarington-newcastle-newcastle
Interested?
Contact us for more information
Esther Keshubi
Salesperson
242 King Street East #1
Oshawa, Ontario L1H 1C7
