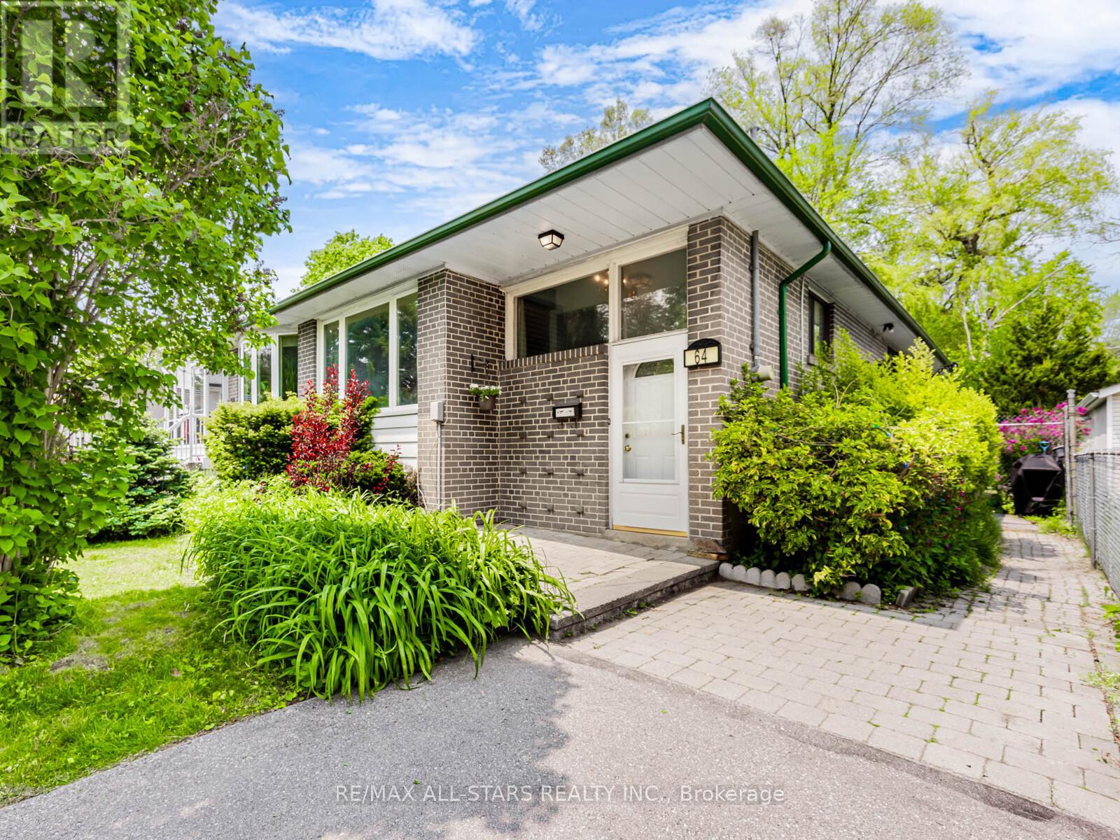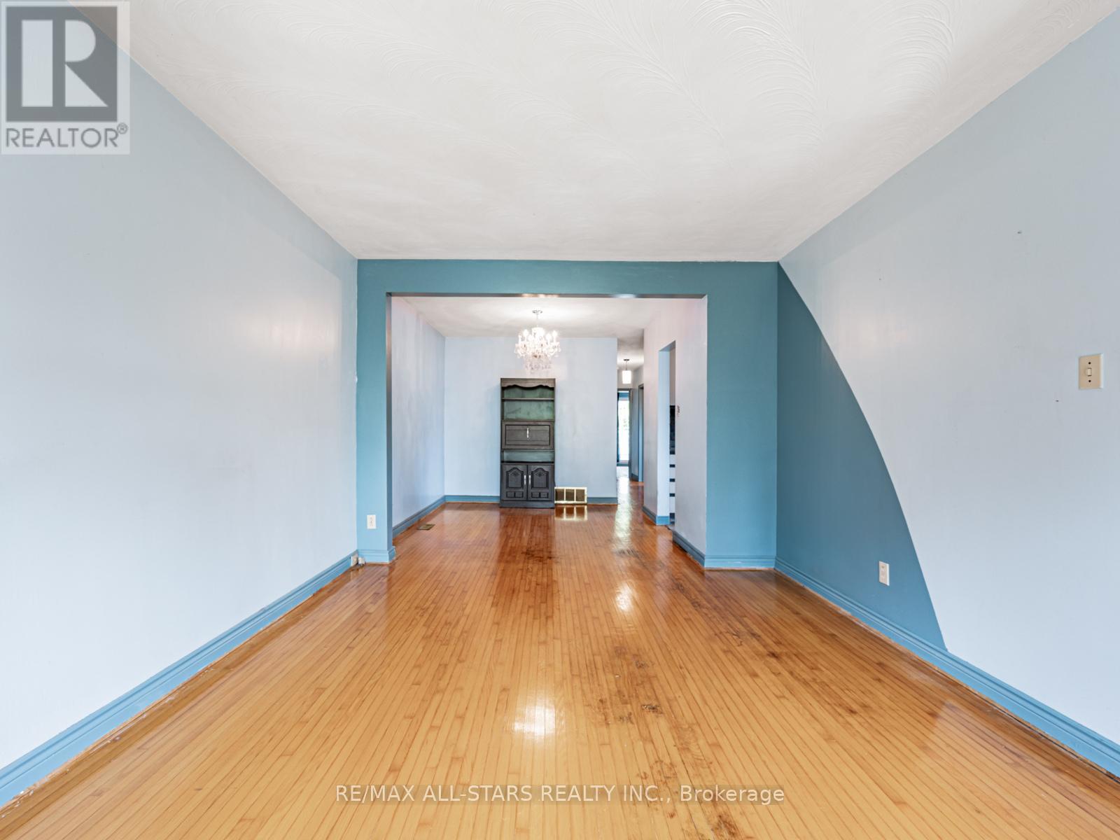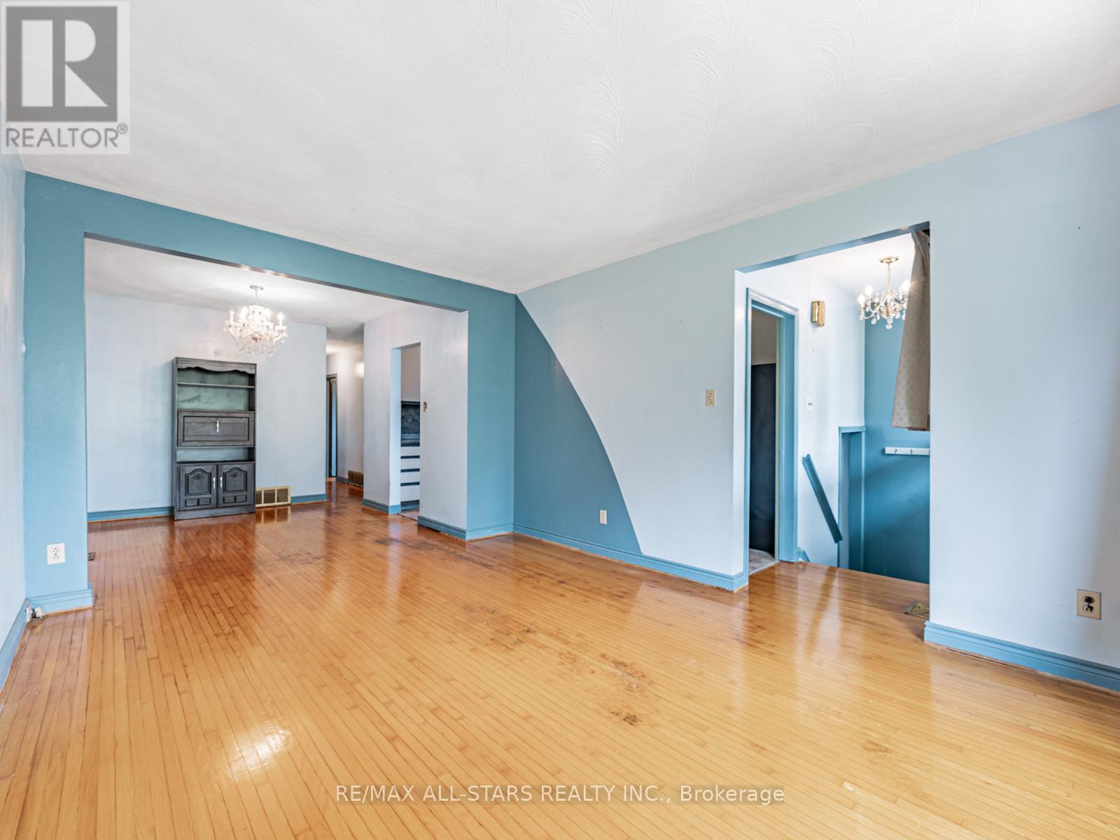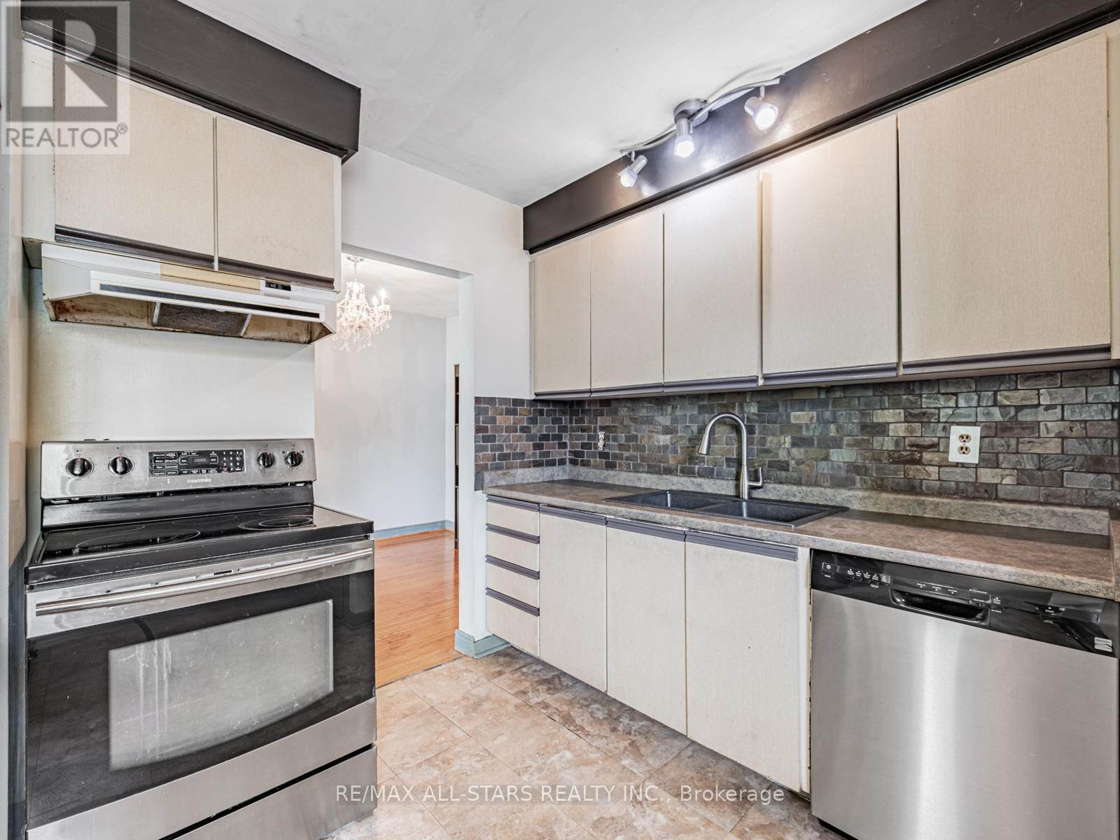64 Greyabbey Trail Toronto, Ontario M1E 1V7
$699,900
Welcome to Guildwood Village! This extremely rare semi detached home with a 260'+ deep backyard offers a cottage like feel in the city with mature trees, foliage and perennials perfect for entertaining or simply enjoying the outdoors. First time home buyers or investors can make this home their own by adding personal touches and design. Enjoy the open concept living and dining room, large eat in kitchen, and walk out to the deck overlooking the expansive backyard. The basement is set up as a perfect potential in law suite or teenagers retreat with a kitchen, bathroom and bedroom. Walk over to the the picturesque Guild Park & Gardens, 24/7 TTC public transit, mini Beach, Walking Trails and more. Several upgrades in the last 5 years including; roof, high efficiency furnace, most appliances & bonus recent home inspection available upon request! What more could you ask for? (id:61852)
Property Details
| MLS® Number | E12197205 |
| Property Type | Single Family |
| Neigbourhood | Scarborough |
| Community Name | Guildwood |
| AmenitiesNearBy | Beach, Park, Public Transit, Schools |
| Features | Wooded Area |
| ParkingSpaceTotal | 3 |
| Structure | Shed |
Building
| BathroomTotal | 2 |
| BedroomsAboveGround | 3 |
| BedroomsBelowGround | 1 |
| BedroomsTotal | 4 |
| Appliances | Dishwasher, Dryer, Stove, Washer, Refrigerator |
| ArchitecturalStyle | Bungalow |
| BasementDevelopment | Finished |
| BasementFeatures | Separate Entrance |
| BasementType | N/a (finished) |
| ConstructionStyleAttachment | Semi-detached |
| CoolingType | Central Air Conditioning |
| ExteriorFinish | Brick |
| FlooringType | Hardwood, Carpeted, Vinyl, Concrete, Laminate |
| FoundationType | Block |
| HeatingFuel | Natural Gas |
| HeatingType | Forced Air |
| StoriesTotal | 1 |
| SizeInterior | 1100 - 1500 Sqft |
| Type | House |
| UtilityWater | Municipal Water |
Parking
| No Garage |
Land
| Acreage | No |
| FenceType | Fenced Yard |
| LandAmenities | Beach, Park, Public Transit, Schools |
| Sewer | Sanitary Sewer |
| SizeDepth | 264 Ft ,3 In |
| SizeFrontage | 30 Ft ,2 In |
| SizeIrregular | 30.2 X 264.3 Ft |
| SizeTotalText | 30.2 X 264.3 Ft |
| ZoningDescription | Single Family Residential |
Rooms
| Level | Type | Length | Width | Dimensions |
|---|---|---|---|---|
| Basement | Bedroom 4 | 6.27 m | 3.17 m | 6.27 m x 3.17 m |
| Basement | Bathroom | 2.87 m | 2.01 m | 2.87 m x 2.01 m |
| Basement | Laundry Room | 3.07 m | 1.52 m | 3.07 m x 1.52 m |
| Basement | Living Room | 7.65 m | 3.17 m | 7.65 m x 3.17 m |
| Basement | Dining Room | 7.65 m | 3.17 m | 7.65 m x 3.17 m |
| Basement | Kitchen | 5.18 m | 2.83 m | 5.18 m x 2.83 m |
| Ground Level | Living Room | 7.92 m | 3.4 m | 7.92 m x 3.4 m |
| Ground Level | Dining Room | 7.92 m | 3.4 m | 7.92 m x 3.4 m |
| Ground Level | Kitchen | 4.5 m | 3.4 m | 4.5 m x 3.4 m |
| Ground Level | Primary Bedroom | 3.78 m | 3.3 m | 3.78 m x 3.3 m |
| Ground Level | Bedroom 2 | 5 m | 2.45 m | 5 m x 2.45 m |
| Ground Level | Bedroom 3 | 3 m | 2.7 m | 3 m x 2.7 m |
| Ground Level | Bathroom | 2.44 m | 2.13 m | 2.44 m x 2.13 m |
https://www.realtor.ca/real-estate/28418839/64-greyabbey-trail-toronto-guildwood-guildwood
Interested?
Contact us for more information
Julia Anne Lakats
Salesperson
5071 Highway 7 East #5
Unionville, Ontario L3R 1N3



















































