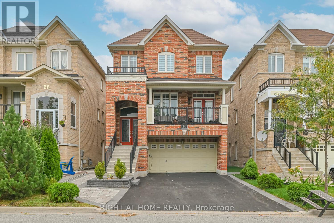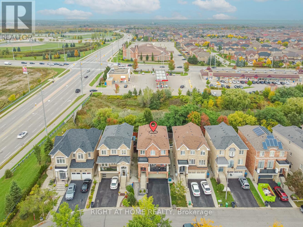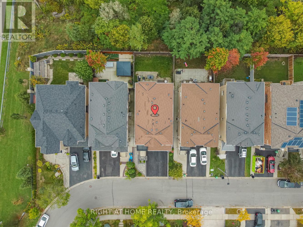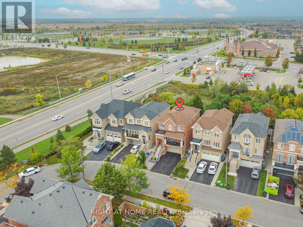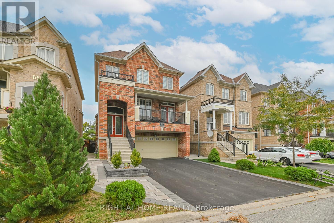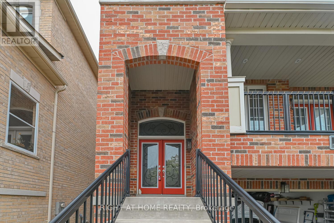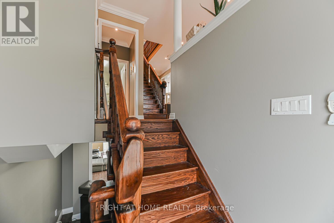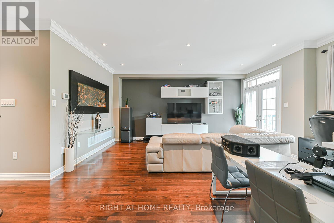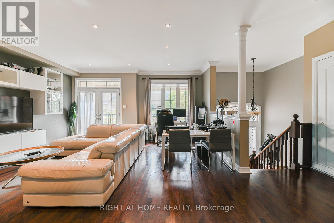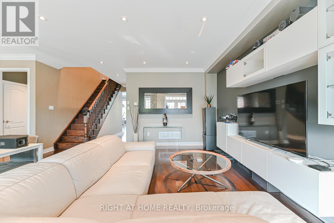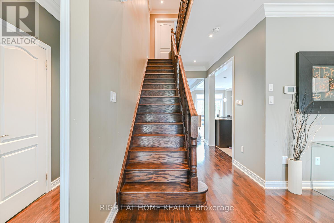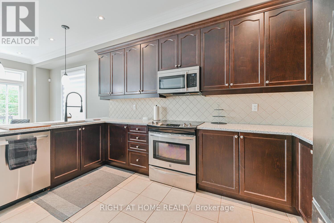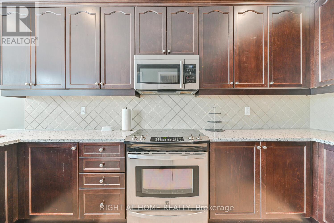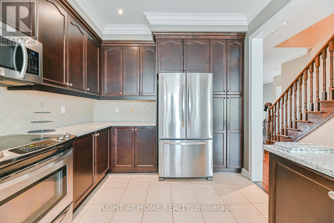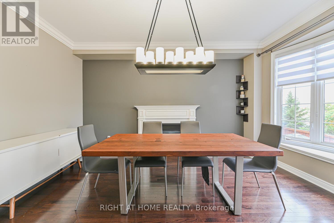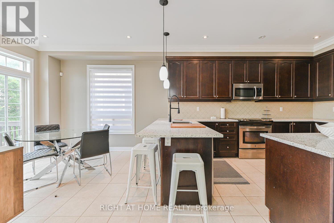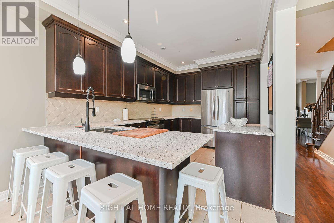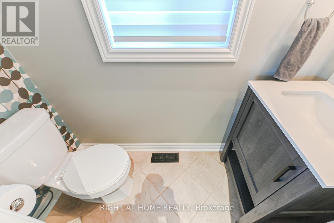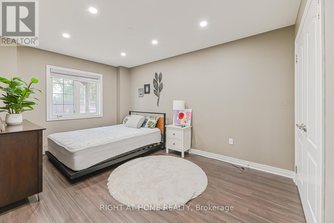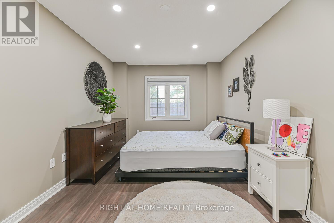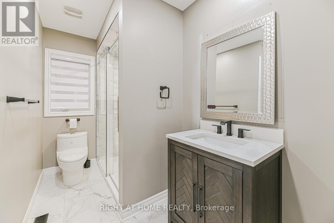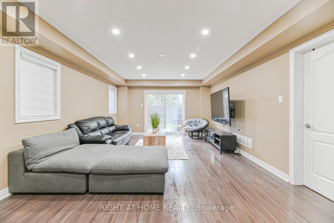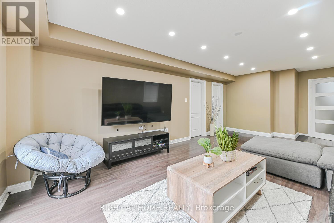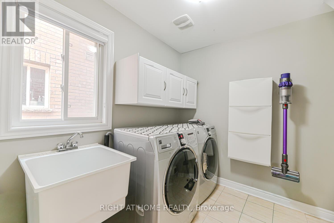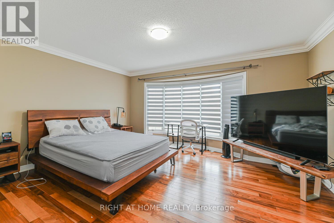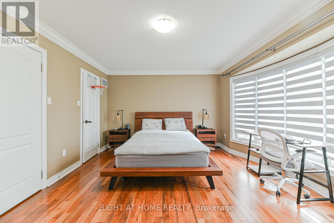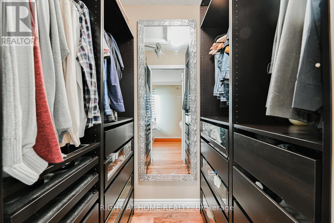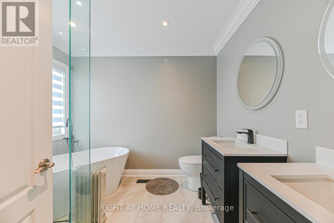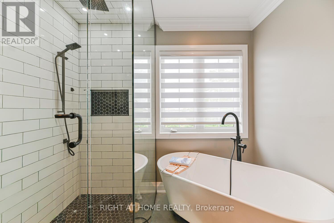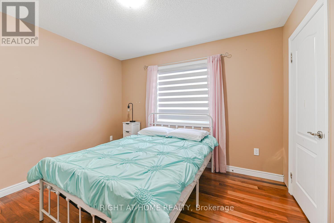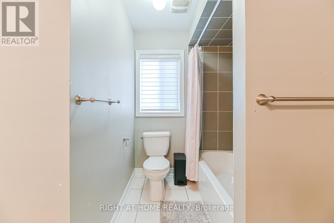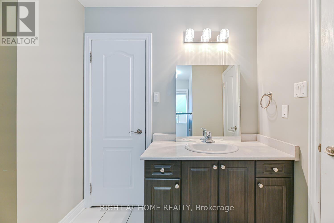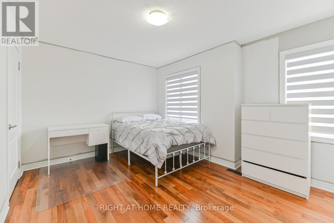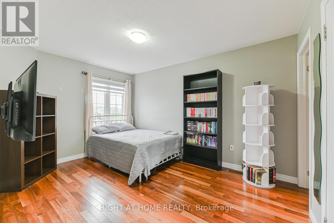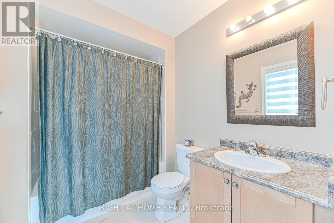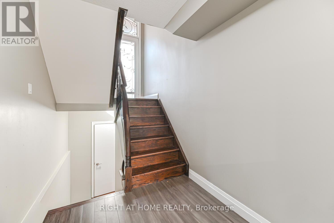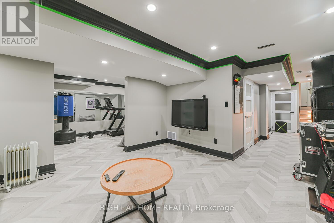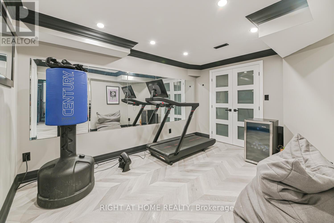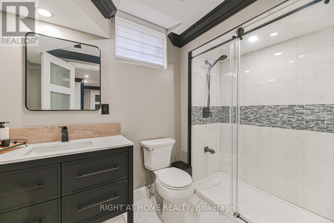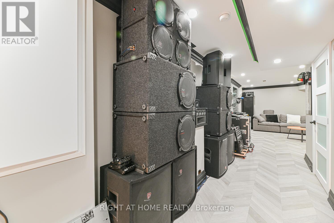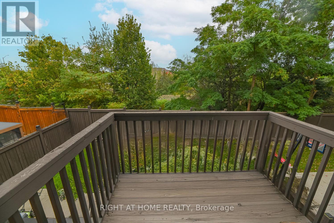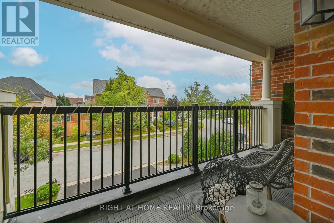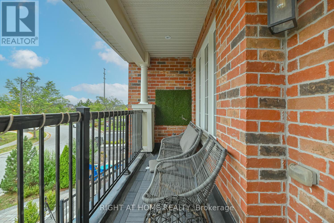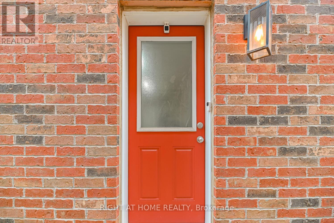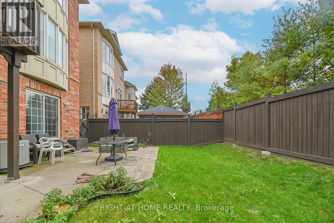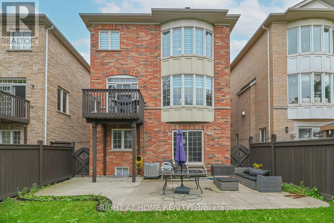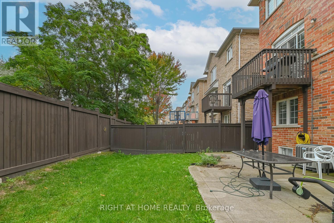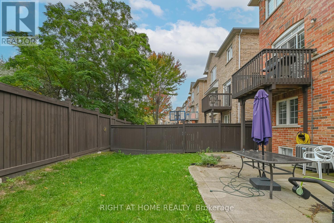64 Everingham Circle Brampton, Ontario L6R 0R7
$1,100,000
Rare find backing on to ravine no home behind**, 5 Bedroom, 6 Washroom detached home, approx 3,200 Sq.Ft. of living space, perfect for multi-family living and investors. Spacious Layout designed with luxury in mind. Lower level offers a 5th bedroom with 3-pc washroom, separate entrance, and walk-out to the backyard - ideal for use as an in-law suite. 9 Ft ceiling at main level, stainless steel appliances in kitchen with breakfast area leading to a wooden deck, overlooking the majestic ravine. Second level offers 4 large bedrooms, 3 full bathrooms,each bedroom with bathroom access. Close to Schools, bus stops, parks, plaza, and much more amenities. Basement has a recreation room, washroom and gym room. The gym room can easily be converted in to another bedroom. ** No walkway**. (id:61852)
Property Details
| MLS® Number | W12429678 |
| Property Type | Single Family |
| Community Name | Sandringham-Wellington |
| Features | Carpet Free |
| ParkingSpaceTotal | 6 |
Building
| BathroomTotal | 6 |
| BedroomsAboveGround | 5 |
| BedroomsTotal | 5 |
| Appliances | Garage Door Opener Remote(s), Dishwasher, Dryer, Garage Door Opener, Range, Washer, Window Coverings, Refrigerator |
| BasementDevelopment | Finished |
| BasementType | N/a (finished) |
| ConstructionStyleAttachment | Detached |
| CoolingType | Central Air Conditioning |
| ExteriorFinish | Brick Facing |
| FireplacePresent | Yes |
| FireplaceTotal | 2 |
| FlooringType | Hardwood, Laminate, Vinyl, Ceramic |
| FoundationType | Concrete |
| HalfBathTotal | 1 |
| HeatingFuel | Natural Gas |
| HeatingType | Forced Air |
| StoriesTotal | 3 |
| SizeInterior | 3000 - 3500 Sqft |
| Type | House |
| UtilityWater | Municipal Water |
Parking
| Garage |
Land
| Acreage | No |
| Sewer | Sanitary Sewer |
| SizeDepth | 98 Ft ,6 In |
| SizeFrontage | 34 Ft ,2 In |
| SizeIrregular | 34.2 X 98.5 Ft |
| SizeTotalText | 34.2 X 98.5 Ft |
| ZoningDescription | R1c |
Rooms
| Level | Type | Length | Width | Dimensions |
|---|---|---|---|---|
| Second Level | Primary Bedroom | 4.79 m | 3.9 m | 4.79 m x 3.9 m |
| Second Level | Bedroom 2 | 3.16 m | 3.1 m | 3.16 m x 3.1 m |
| Second Level | Bedroom 3 | 4.32 m | 2.89 m | 4.32 m x 2.89 m |
| Second Level | Bedroom 4 | 5.09 m | 3.35 m | 5.09 m x 3.35 m |
| Basement | Recreational, Games Room | 10.19 m | 4.06 m | 10.19 m x 4.06 m |
| Lower Level | Bedroom 5 | 5.14 m | 3.15 m | 5.14 m x 3.15 m |
| Lower Level | Family Room | 7.64 m | 4.05 m | 7.64 m x 4.05 m |
| Main Level | Living Room | 6.44 m | 8.5 m | 6.44 m x 8.5 m |
| Main Level | Family Room | 4.16 m | 4.51 m | 4.16 m x 4.51 m |
| Main Level | Kitchen | 3.14 m | 4.25 m | 3.14 m x 4.25 m |
| Main Level | Eating Area | 3.14 m | 2.98 m | 3.14 m x 2.98 m |
| Main Level | Laundry Room | 2.89 m | 2.28 m | 2.89 m x 2.28 m |
Utilities
| Cable | Available |
| Electricity | Available |
| Sewer | Available |
Interested?
Contact us for more information
Gurmeet Singh Dhillon
Salesperson
480 Eglinton Ave West #30, 106498
Mississauga, Ontario L5R 0G2
Muhammad Hunain
Salesperson
2911 Kennedy Road
Toronto, Ontario M1V 1S8
