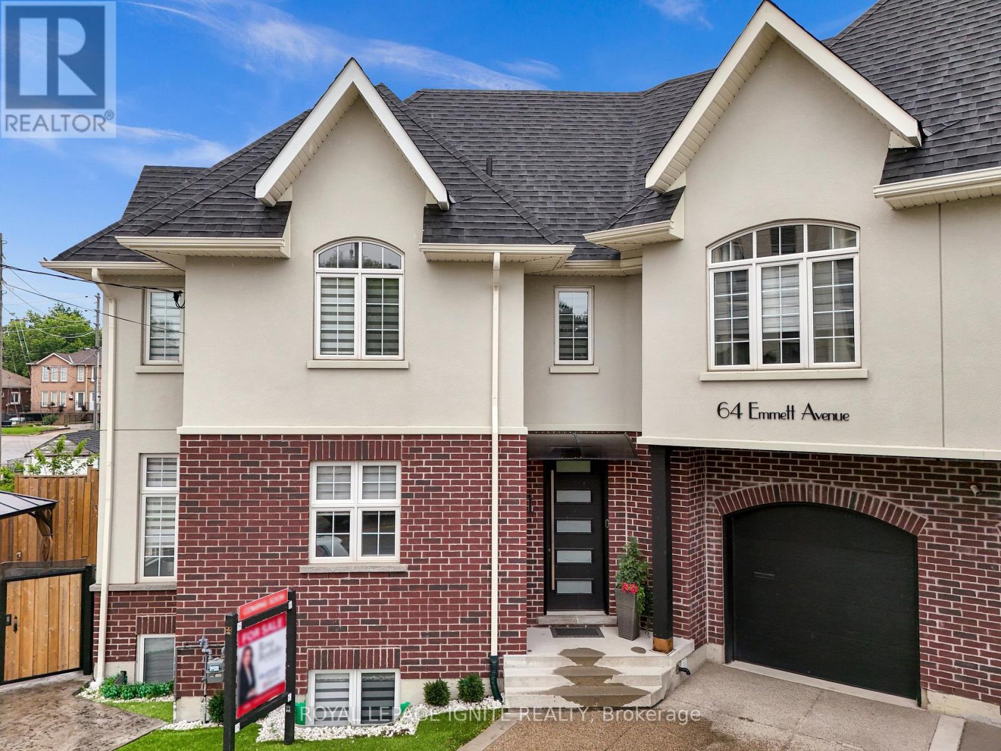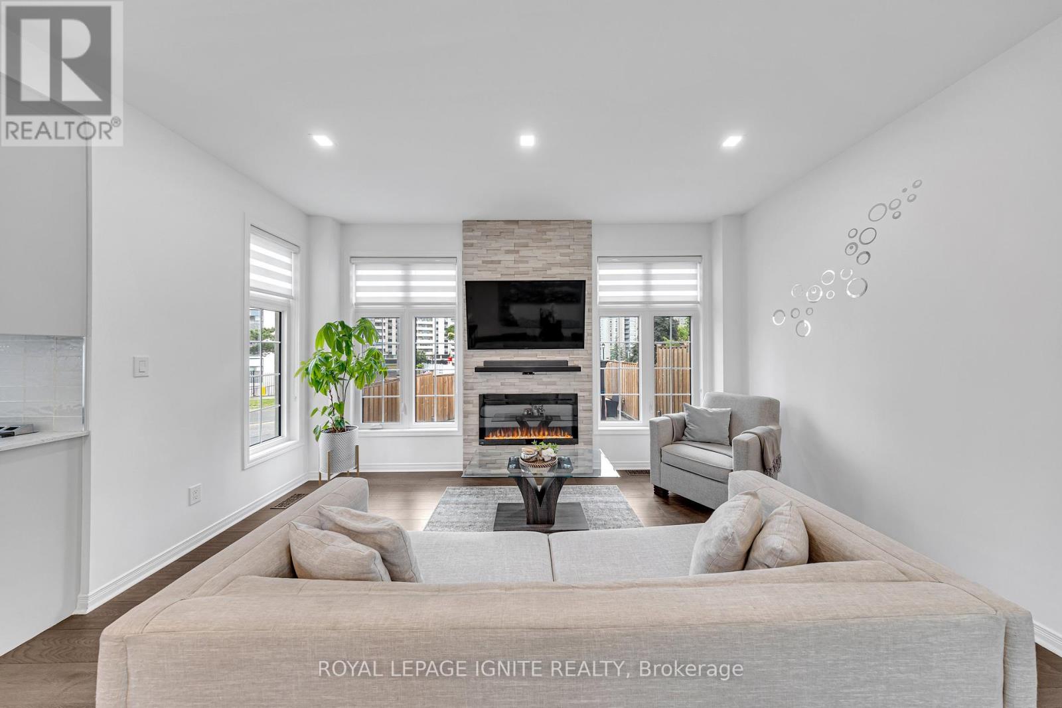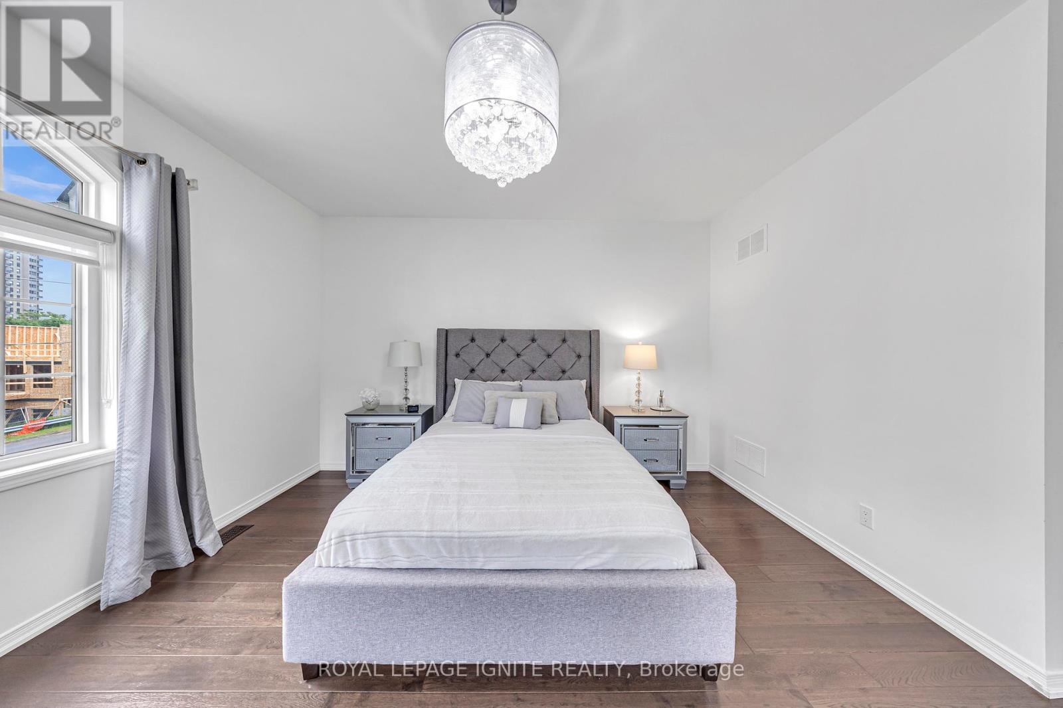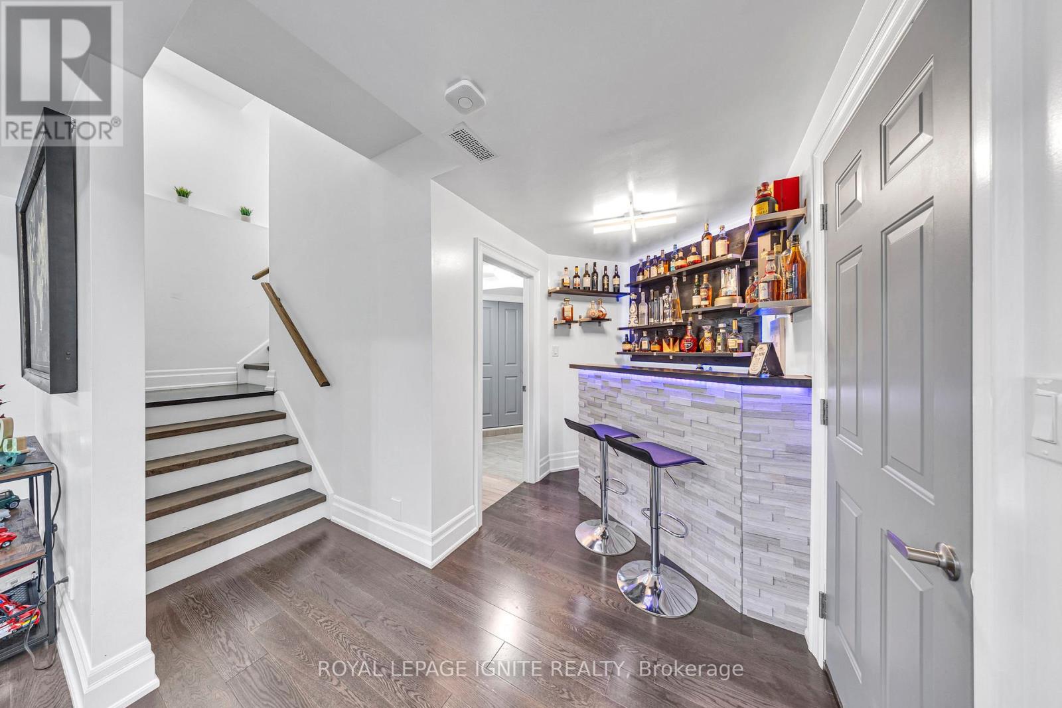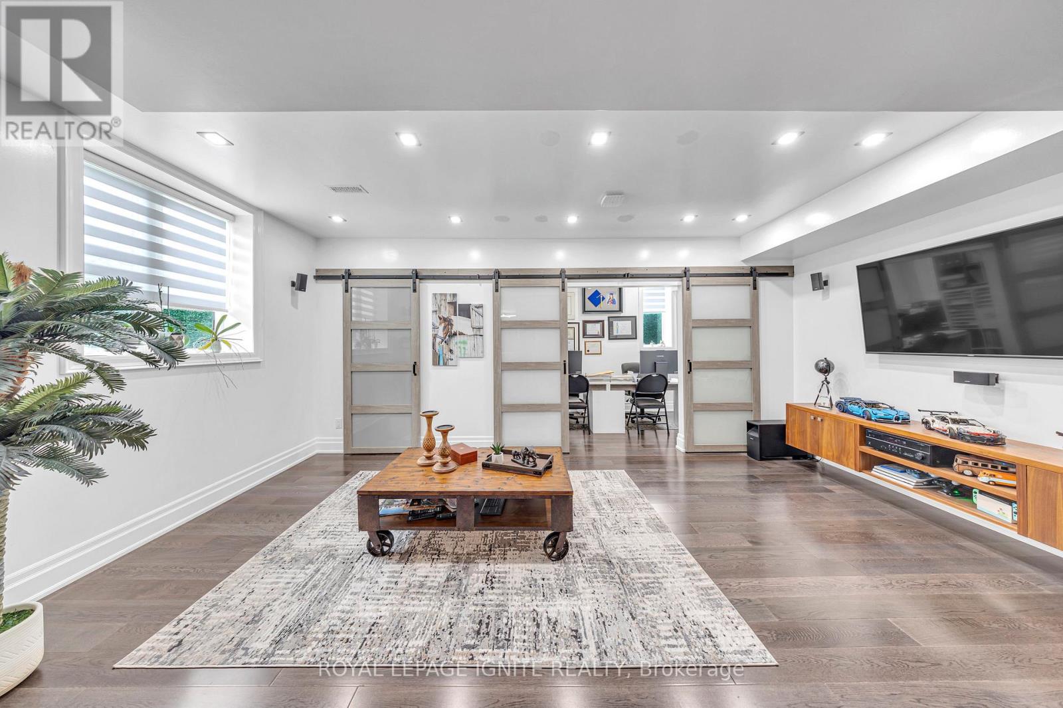64 Emmett Avenue Toronto, Ontario M6M 2E6
$899,900
Welcome to 64 Emmett Ave new built 2020. Offers a perfect blend of function, style, comfort w/ Generous room sizes, Large windows, Stunning main level will impress you with spacious uninterrupted flow, & open plan that features ultra sleek kitchen w/quartz counters, Enjoy the convenient main-floor open concept yet cozy living and dining area. The all-new kitchen has a fresh, modern design and an island to make the most of your pre space, the back entrance has a convenient access to an all fenced and private backyard Oasis feeling like you are at home away from home to enjoy your private tropical and relaxation space area for kids, family and pets and gatherings for those warm late nights. Second floor is dedicated to luxurious primary suite fitted w/ walk-in closet, a 4-piece ensuite + 2 other generous bedrooms with walk-in closets plus a 4 piece guest bathroom with a large landing to create the perfect office space area. The Lower level offers an open concept with convenient office space for those working from home with wet bar. private laundry for your convenience and a cold room for extra storage space. You could easily create an income generating bsmt suite, giving you extra financial freedom. Located in the vibrant Mount Dennis friendly neighborhood, you're minutes from Scarlett woods Golf Course, the Humber river, and Fergy Brown Park. Shops, restaurants, and convenient transit options are just around the corner, with a 3-minute walk to the TTC and 5minute drive to the weston GO station and the New Mount Dennis LRT line. Don't miss out on this rare opportunity to own in one of the most desirable area in Toronto will many potential options coming. Natural gas hook up for BBQ in yard. Many other inclusions with the sale of this home please ask your agent for the list of extra inclusions print out. (id:61852)
Property Details
| MLS® Number | W12215231 |
| Property Type | Single Family |
| Neigbourhood | Mount Dennis |
| Community Name | Mount Dennis |
| Features | Carpet Free, Sump Pump |
| ParkingSpaceTotal | 2 |
Building
| BathroomTotal | 3 |
| BedroomsAboveGround | 3 |
| BedroomsTotal | 3 |
| Age | 0 To 5 Years |
| Appliances | Central Vacuum, Water Purifier, Blinds, Furniture, Garage Door Opener, Stove, Water Treatment, Wet Bar, Refrigerator |
| BasementDevelopment | Finished |
| BasementFeatures | Walk-up |
| BasementType | N/a (finished) |
| ConstructionStyleAttachment | Semi-detached |
| CoolingType | Central Air Conditioning, Air Exchanger, Ventilation System |
| ExteriorFinish | Brick |
| FireplacePresent | Yes |
| FlooringType | Porcelain Tile, Hardwood |
| FoundationType | Concrete |
| HalfBathTotal | 1 |
| HeatingFuel | Natural Gas |
| HeatingType | Forced Air |
| StoriesTotal | 2 |
| SizeInterior | 1500 - 2000 Sqft |
| Type | House |
| UtilityWater | Municipal Water |
Parking
| Garage |
Land
| Acreage | No |
| Sewer | Sanitary Sewer |
| SizeDepth | 57 Ft ,8 In |
| SizeFrontage | 88 Ft ,3 In |
| SizeIrregular | 88.3 X 57.7 Ft |
| SizeTotalText | 88.3 X 57.7 Ft |
Rooms
| Level | Type | Length | Width | Dimensions |
|---|---|---|---|---|
| Second Level | Primary Bedroom | 4.24 m | 4.57 m | 4.24 m x 4.57 m |
| Second Level | Bedroom 2 | 3.09 m | 3.7 m | 3.09 m x 3.7 m |
| Second Level | Bedroom 3 | 3.09 m | 4.06 m | 3.09 m x 4.06 m |
| Basement | Cold Room | 1.52 m | 1.7 m | 1.52 m x 1.7 m |
| Basement | Laundry Room | 3.3 m | 5.86 m | 3.3 m x 5.86 m |
| Basement | Other | 1.85 m | 2.94 m | 1.85 m x 2.94 m |
| Basement | Office | 2.1 m | 2.56 m | 2.1 m x 2.56 m |
| Main Level | Foyer | 2.1 m | 3.98 m | 2.1 m x 3.98 m |
| Main Level | Dining Room | 5.8 m | 6.22 m | 5.8 m x 6.22 m |
| Main Level | Living Room | 5.48 m | 6.22 m | 5.48 m x 6.22 m |
| Main Level | Kitchen | 5.8 m | 6.22 m | 5.8 m x 6.22 m |
https://www.realtor.ca/real-estate/28457322/64-emmett-avenue-toronto-mount-dennis-mount-dennis
Interested?
Contact us for more information
Rosa Borlido
Salesperson
D2 - 795 Milner Avenue
Toronto, Ontario M1B 3C3
