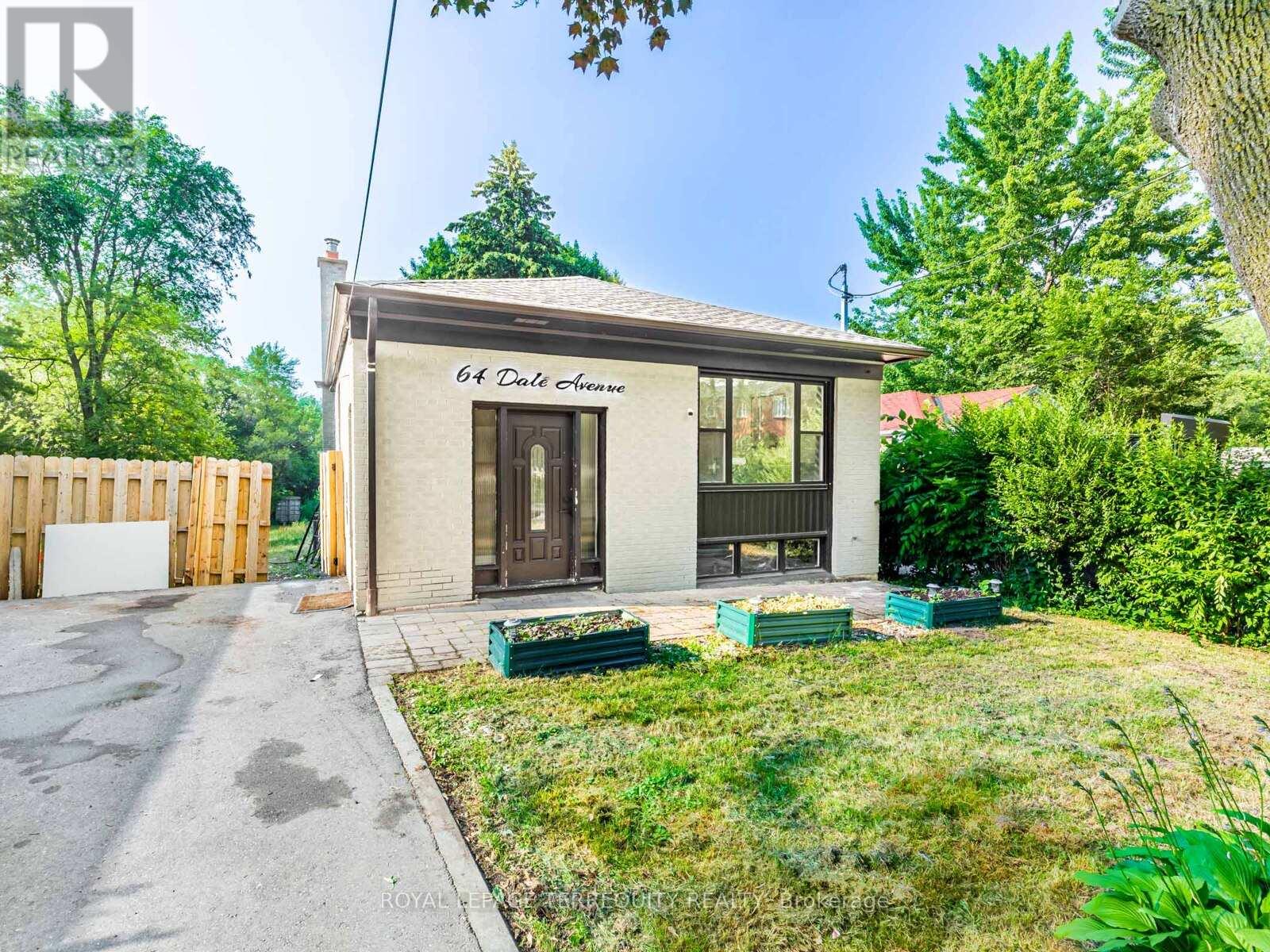64 Dale Avenue Toronto, Ontario M1J 3J5
7 Bedroom
4 Bathroom
700 - 1100 sqft
Bungalow
Central Air Conditioning
Forced Air
Landscaped
$899,900
Includes stainless steel fridge, stainless steel stove, stainless steel built-in microwave, two sets of washers and dryers, and all light fixtures. Just minutes to the Bluffs and Guild Park, and only 30 minutes to downtown via Guildwood GO Station. The property also features three sheds, and the backyard offers a double-car garage foundation, perfect for building your ideal garage. (id:61852)
Property Details
| MLS® Number | E12429969 |
| Property Type | Single Family |
| Neigbourhood | University—Rosedale |
| Community Name | Guildwood |
| AmenitiesNearBy | Golf Nearby, Hospital, Park, Place Of Worship, Schools |
| EquipmentType | Water Heater |
| ParkingSpaceTotal | 4 |
| RentalEquipmentType | Water Heater |
Building
| BathroomTotal | 4 |
| BedroomsAboveGround | 3 |
| BedroomsBelowGround | 4 |
| BedroomsTotal | 7 |
| Age | 51 To 99 Years |
| Appliances | Water Heater, Water Meter, Dryer, Microwave, Stove, Washer, Refrigerator |
| ArchitecturalStyle | Bungalow |
| BasementDevelopment | Finished |
| BasementFeatures | Separate Entrance |
| BasementType | N/a (finished) |
| ConstructionStyleAttachment | Detached |
| CoolingType | Central Air Conditioning |
| ExteriorFinish | Brick |
| FlooringType | Hardwood, Laminate, Ceramic |
| FoundationType | Brick |
| HalfBathTotal | 2 |
| HeatingFuel | Natural Gas |
| HeatingType | Forced Air |
| StoriesTotal | 1 |
| SizeInterior | 700 - 1100 Sqft |
| Type | House |
| UtilityWater | Municipal Water |
Parking
| No Garage |
Land
| Acreage | No |
| LandAmenities | Golf Nearby, Hospital, Park, Place Of Worship, Schools |
| LandscapeFeatures | Landscaped |
| Sewer | Septic System |
| SizeDepth | 290 Ft ,8 In |
| SizeFrontage | 49 Ft ,6 In |
| SizeIrregular | 49.5 X 290.7 Ft |
| SizeTotalText | 49.5 X 290.7 Ft |
Rooms
| Level | Type | Length | Width | Dimensions |
|---|---|---|---|---|
| Basement | Kitchen | 2 m | 2.26 m | 2 m x 2.26 m |
| Basement | Bedroom 4 | 4.32 m | 3.35 m | 4.32 m x 3.35 m |
| Basement | Bedroom 5 | 3.35 m | 3.32 m | 3.35 m x 3.32 m |
| Basement | Bedroom | 3.32 m | 3.31 m | 3.32 m x 3.31 m |
| Basement | Bedroom | 3.34 m | 3 m | 3.34 m x 3 m |
| Main Level | Living Room | 7.01 m | 3.35 m | 7.01 m x 3.35 m |
| Main Level | Dining Room | 7.01 m | 3.35 m | 7.01 m x 3.35 m |
| Main Level | Kitchen | 2.16 m | 2.75 m | 2.16 m x 2.75 m |
| Main Level | Primary Bedroom | 3.35 m | 3.35 m | 3.35 m x 3.35 m |
| Main Level | Bedroom 2 | 2.75 m | 2.65 m | 2.75 m x 2.65 m |
| Main Level | Bedroom 3 | 3.35 m | 2.77 m | 3.35 m x 2.77 m |
Utilities
| Cable | Installed |
| Electricity | Installed |
https://www.realtor.ca/real-estate/28919852/64-dale-avenue-toronto-guildwood-guildwood
Interested?
Contact us for more information
Noor Touhed
Broker
Royal LePage Terrequity Realty
200 Consumers Rd Ste 100
Toronto, Ontario M2J 4R4
200 Consumers Rd Ste 100
Toronto, Ontario M2J 4R4


































