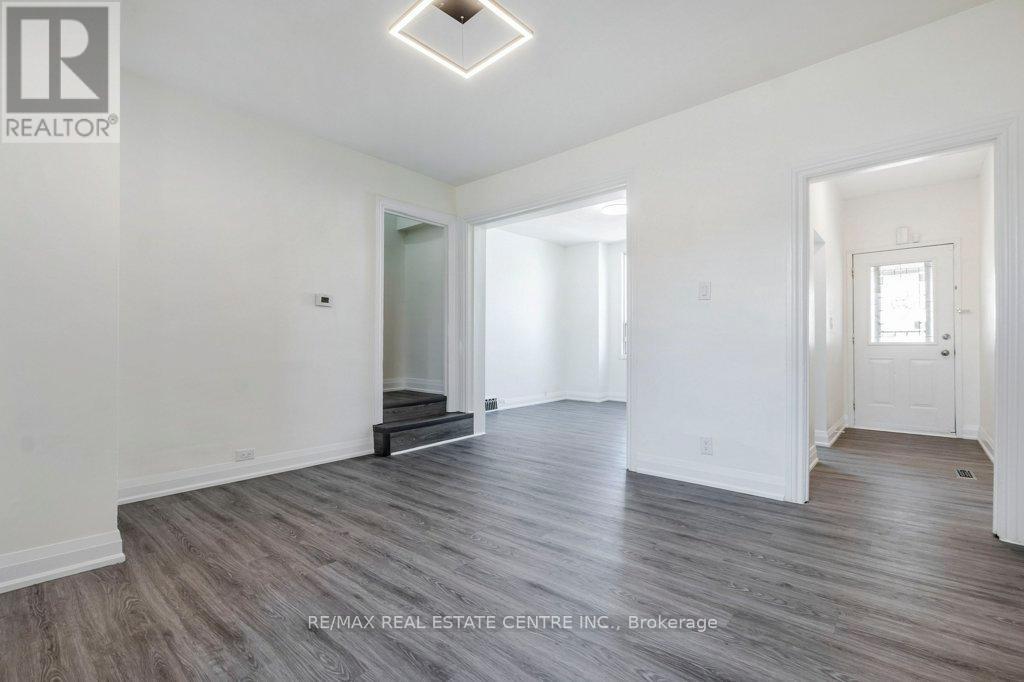64 Crooks Street Hamilton, Ontario L8R 2Z6
$499,000
Beautiful 2-storey fully Detached Brick home. Modern Decor and Fixtures throughout. Formal living and dining rooms. Bright all white Chef's kitchen. Perfect for those who love to cook and entertain. Bonus walkout to fully fenced yard patio and yard. Generous sized bedrooms. Two full bathrooms. Finished basement with 3pc bathroom. Open concept. Brand new vinyl flooring throughout. All light fixtures and appliances are included. In the heart of an upcoming neighbourhood. Hamilton is still one of the most affordable, fastest growing cities in Ontario and Canada. Get in early while you can on a great investment, such as this property. Perfect for first time home buyers, investors and flippers. Minor renos can be done and appreciate this property easily. Close to all essential amenities, parks and restaurants. Walking distance to West Harbour GO Station. (id:61852)
Property Details
| MLS® Number | X12099331 |
| Property Type | Single Family |
| Neigbourhood | Strathcona |
| Community Name | Strathcona |
| Features | Carpet Free |
Building
| BathroomTotal | 2 |
| BedroomsAboveGround | 3 |
| BedroomsBelowGround | 1 |
| BedroomsTotal | 4 |
| Appliances | Water Heater, Dryer, Range, Stove, Washer, Refrigerator |
| BasementDevelopment | Finished |
| BasementType | N/a (finished) |
| ConstructionStyleAttachment | Detached |
| CoolingType | Central Air Conditioning |
| ExteriorFinish | Brick |
| FlooringType | Vinyl, Ceramic |
| FoundationType | Poured Concrete |
| HeatingFuel | Natural Gas |
| HeatingType | Forced Air |
| StoriesTotal | 2 |
| SizeInterior | 1100 - 1500 Sqft |
| Type | House |
| UtilityWater | Municipal Water |
Parking
| No Garage |
Land
| Acreage | No |
| Sewer | Sanitary Sewer |
| SizeDepth | 82 Ft ,3 In |
| SizeFrontage | 27 Ft |
| SizeIrregular | 27 X 82.3 Ft |
| SizeTotalText | 27 X 82.3 Ft |
Rooms
| Level | Type | Length | Width | Dimensions |
|---|---|---|---|---|
| Second Level | Primary Bedroom | 3.32 m | 2.81 m | 3.32 m x 2.81 m |
| Second Level | Bedroom 2 | 3.33 m | 2.51 m | 3.33 m x 2.51 m |
| Second Level | Bedroom 3 | 3.63 m | 2.51 m | 3.63 m x 2.51 m |
| Second Level | Den | 3.48 m | 1.21 m | 3.48 m x 1.21 m |
| Basement | Recreational, Games Room | 4.57 m | 4.51 m | 4.57 m x 4.51 m |
| Main Level | Living Room | 3.85 m | 3.47 m | 3.85 m x 3.47 m |
| Main Level | Dining Room | 4.19 m | 3.65 m | 4.19 m x 3.65 m |
| Main Level | Kitchen | 4.29 m | 3.15 m | 4.29 m x 3.15 m |
https://www.realtor.ca/real-estate/28204823/64-crooks-street-hamilton-strathcona-strathcona
Interested?
Contact us for more information
Harv Sague
Broker
720 Guelph Line #a
Burlington, Ontario L7R 4E2

























