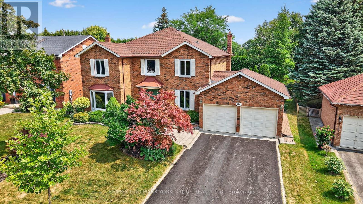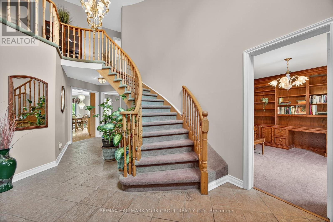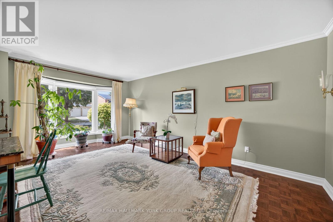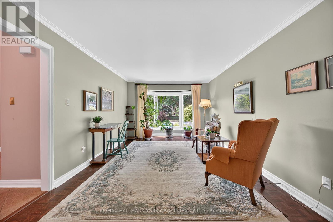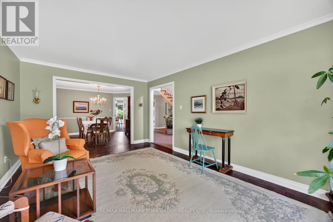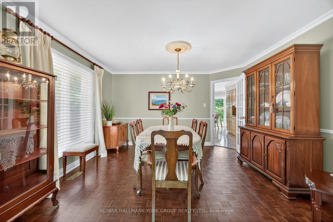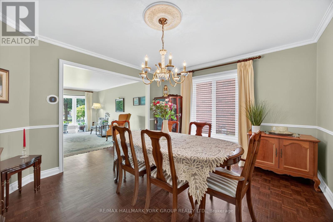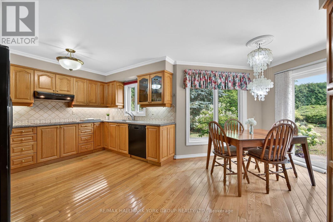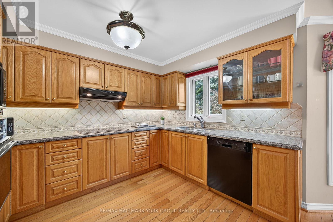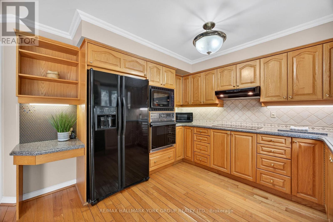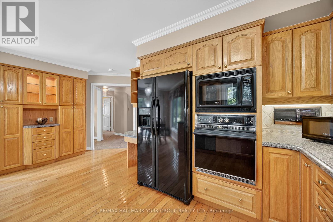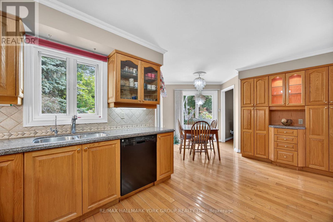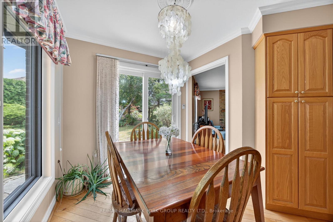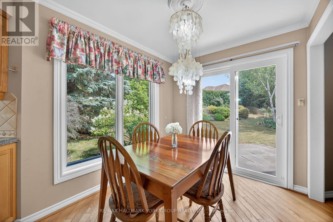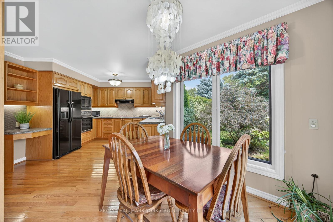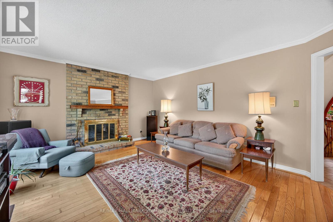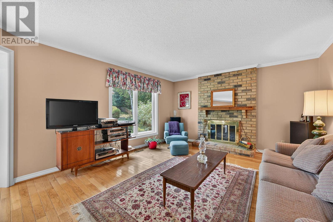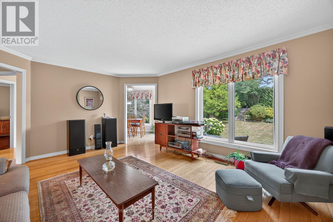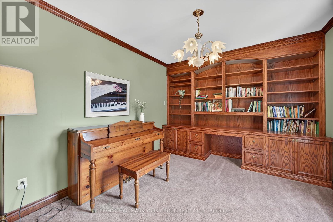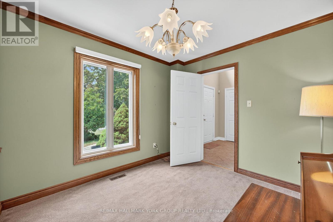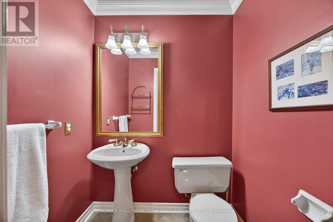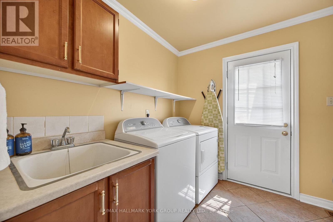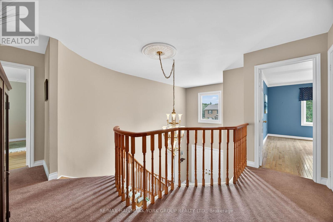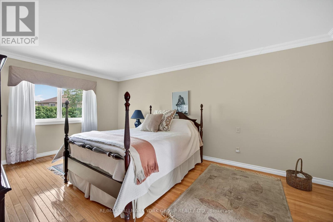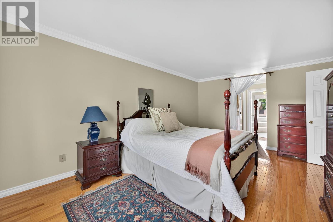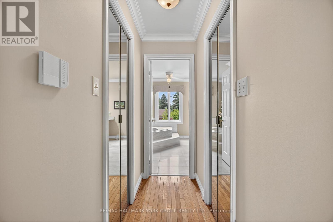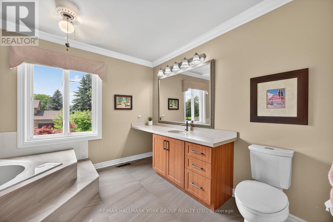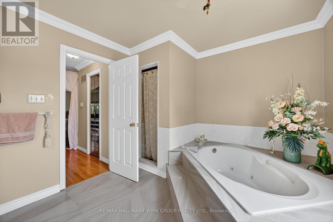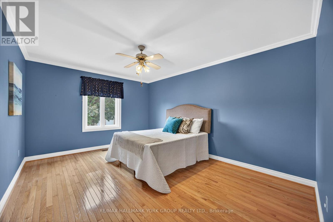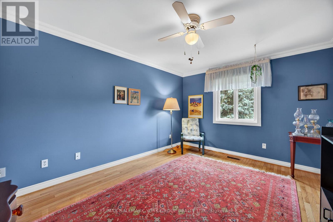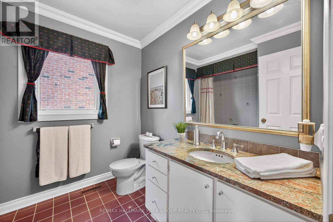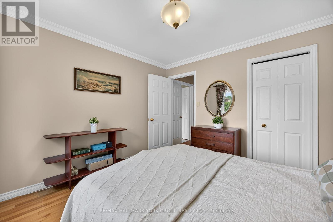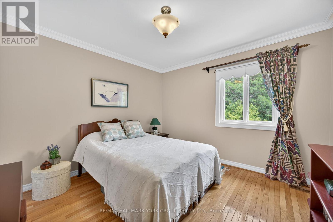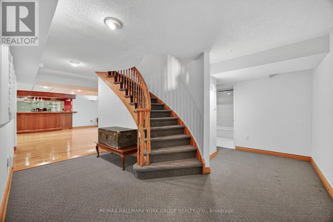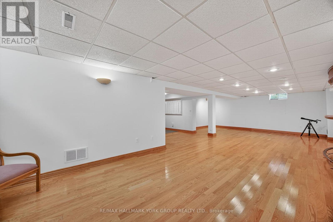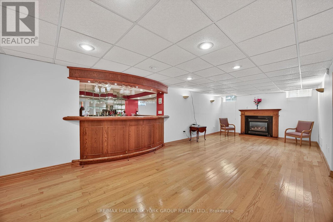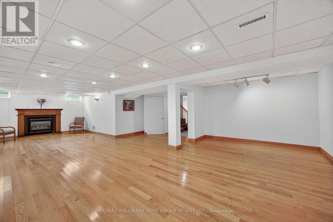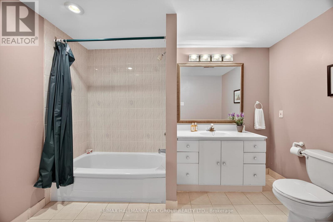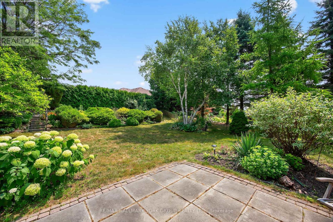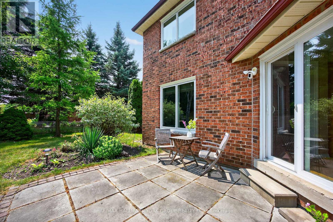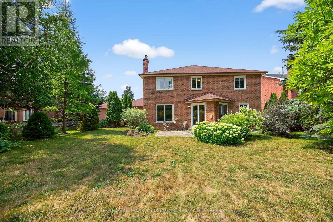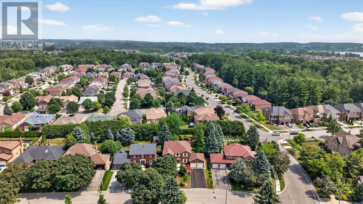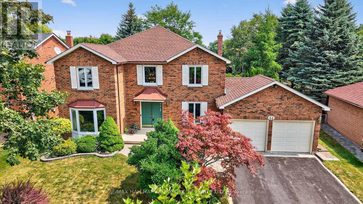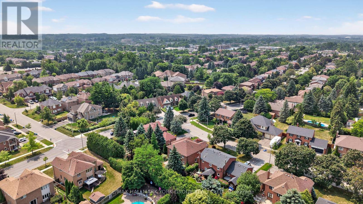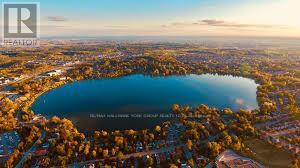5 Bedroom
4 Bathroom
2500 - 3000 sqft
Fireplace
Central Air Conditioning
Forced Air
$1,650,000
NEW PRICE! Lake Wilcox Family Home: 4+1 Bedroom 4 Bathroom Home on large mature 65' x 131' lot featuring a spacious driveway and a full two-car garage. This beautifully maintained property with mature landscaping offers a peaceful and private living space for entertaining. The upper level boasts four generous bedrooms, including a luxurious primary suite complete with a massive spa like ensuite bathroom. The main level features a bright and airy centre-hall floor plan with a welcoming family room, formal living room, den/library/piano room, and elegant dining room perfect for family gatherings.The fully finished lower level with wood flooring offers even more living space with a large recreation room, a wet bar, an additional bedroom, and a full 4-piece bathroom with bidet ideal for guests or extended family.Thoughtfully updated with energy-efficient Magic WindowsTM throughout. Enjoy being just steps from Lake Wilcox, community and recreation centres, parks, trails, top-rated schools, shopping, dining, transit, and the many evolving amenities of the vibrant Oak RidgesLake Wilcox community. (id:61852)
Property Details
|
MLS® Number
|
N12337282 |
|
Property Type
|
Single Family |
|
Neigbourhood
|
Oak Ridges |
|
Community Name
|
Oak Ridges Lake Wilcox |
|
AmenitiesNearBy
|
Beach, Place Of Worship, Park, Schools |
|
CommunityFeatures
|
Community Centre |
|
EquipmentType
|
Water Heater, Furnace |
|
Features
|
Hillside |
|
ParkingSpaceTotal
|
4 |
|
RentalEquipmentType
|
Water Heater, Furnace |
|
Structure
|
Deck |
Building
|
BathroomTotal
|
4 |
|
BedroomsAboveGround
|
4 |
|
BedroomsBelowGround
|
1 |
|
BedroomsTotal
|
5 |
|
Age
|
31 To 50 Years |
|
Amenities
|
Fireplace(s) |
|
Appliances
|
Water Heater, Water Meter, Dishwasher, Dryer, Stove, Washer, Window Coverings, Refrigerator |
|
BasementDevelopment
|
Finished |
|
BasementType
|
N/a (finished) |
|
ConstructionStyleAttachment
|
Detached |
|
CoolingType
|
Central Air Conditioning |
|
ExteriorFinish
|
Brick |
|
FireplacePresent
|
Yes |
|
FireplaceTotal
|
1 |
|
FlooringType
|
Tile, Hardwood |
|
FoundationType
|
Concrete |
|
HalfBathTotal
|
1 |
|
HeatingFuel
|
Natural Gas |
|
HeatingType
|
Forced Air |
|
StoriesTotal
|
2 |
|
SizeInterior
|
2500 - 3000 Sqft |
|
Type
|
House |
|
UtilityWater
|
Municipal Water |
Parking
Land
|
Acreage
|
No |
|
LandAmenities
|
Beach, Place Of Worship, Park, Schools |
|
Sewer
|
Sanitary Sewer |
|
SizeDepth
|
131 Ft |
|
SizeFrontage
|
65 Ft ,7 In |
|
SizeIrregular
|
65.6 X 131 Ft |
|
SizeTotalText
|
65.6 X 131 Ft |
|
SurfaceWater
|
Lake/pond |
|
ZoningDescription
|
R4 Single Family Residential |
Rooms
| Level |
Type |
Length |
Width |
Dimensions |
|
Main Level |
Kitchen |
5.2 m |
3.3 m |
5.2 m x 3.3 m |
|
Main Level |
Living Room |
5.78 m |
4.04 m |
5.78 m x 4.04 m |
|
Main Level |
Family Room |
6 m |
3.3 m |
6 m x 3.3 m |
|
Main Level |
Dining Room |
4.04 m |
3.63 m |
4.04 m x 3.63 m |
|
Main Level |
Office |
3.7 m |
3.19 m |
3.7 m x 3.19 m |
|
Upper Level |
Primary Bedroom |
7.57 m |
3.7 m |
7.57 m x 3.7 m |
|
Upper Level |
Bedroom 2 |
4.4 m |
3.3 m |
4.4 m x 3.3 m |
|
Upper Level |
Bedroom 3 |
4.1 m |
3.3 m |
4.1 m x 3.3 m |
|
Upper Level |
Bedroom 4 |
3.3 m |
3.3 m |
3.3 m x 3.3 m |
Utilities
|
Cable
|
Available |
|
Electricity
|
Available |
|
Sewer
|
Installed |
https://www.realtor.ca/real-estate/28717538/64-craigleith-crescent-richmond-hill-oak-ridges-lake-wilcox-oak-ridges-lake-wilcox
