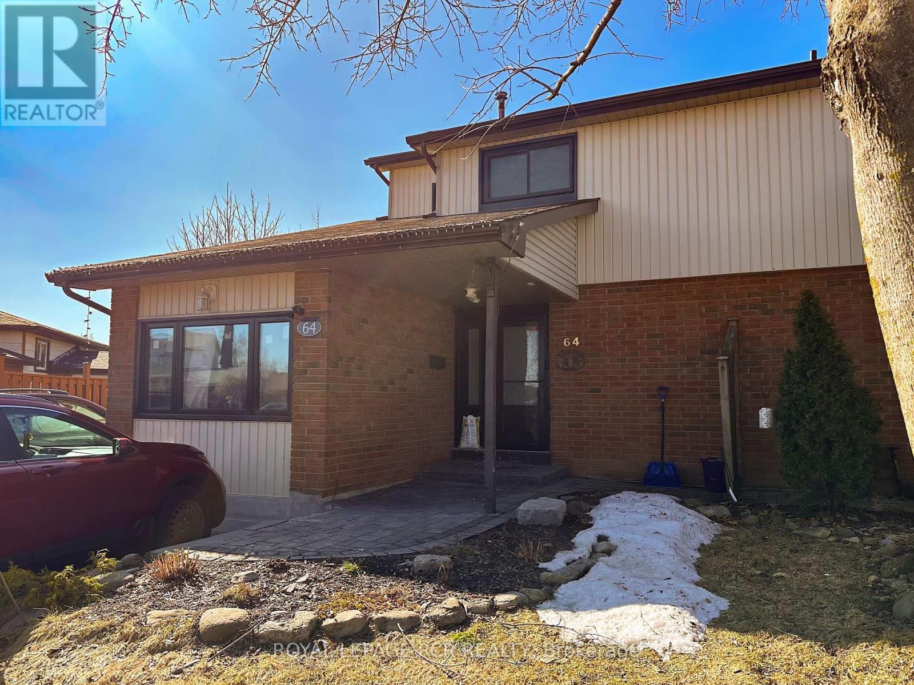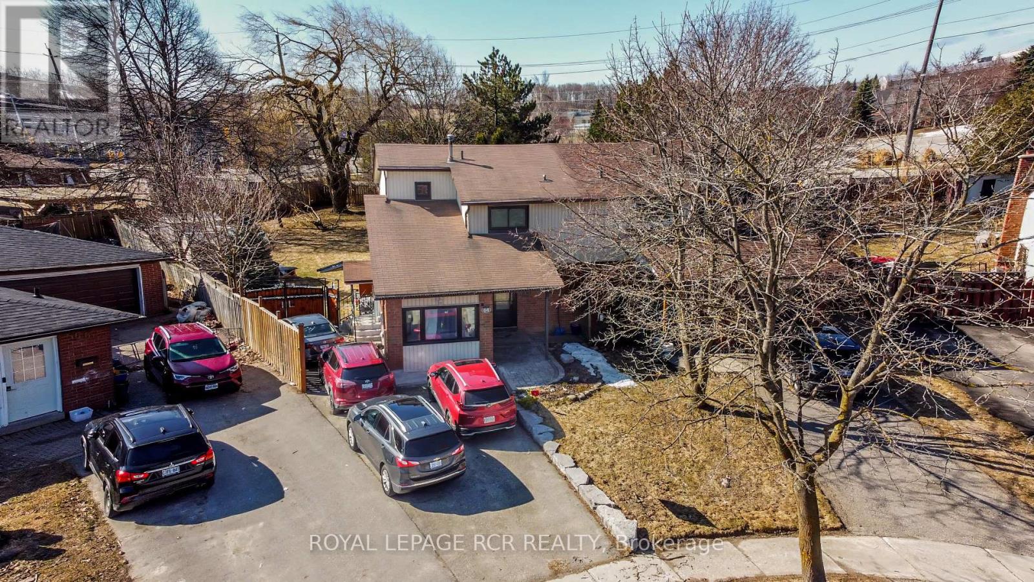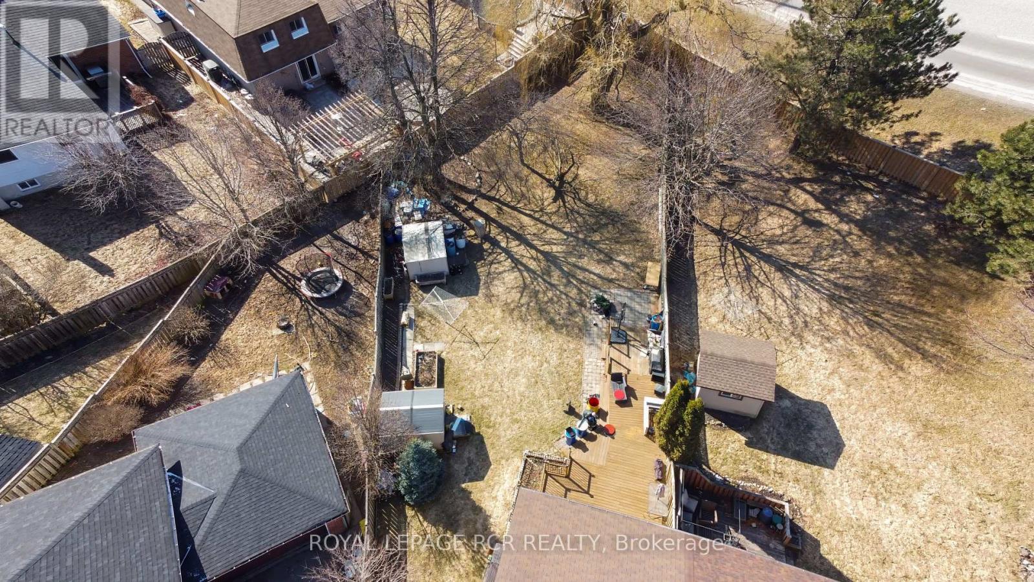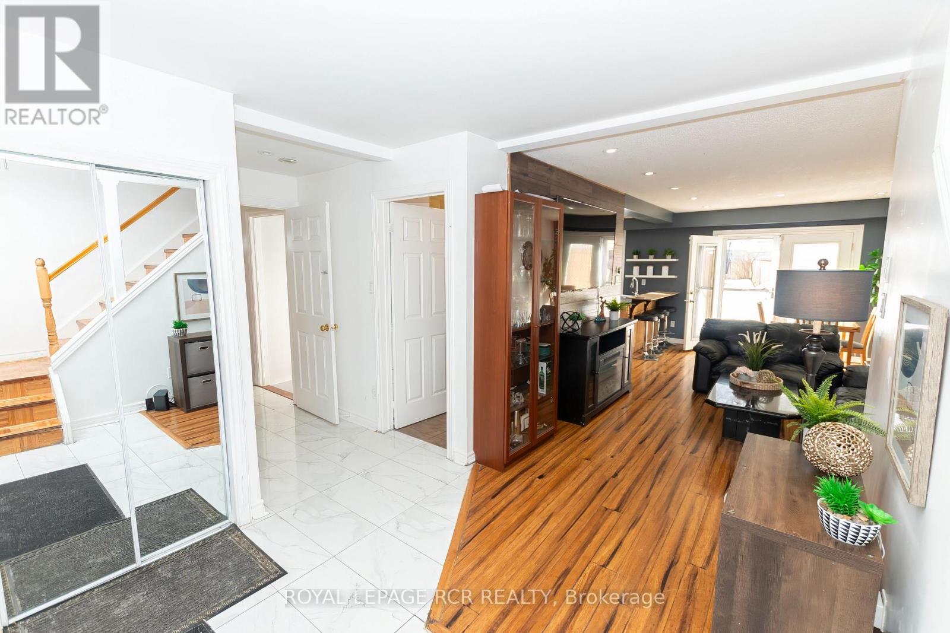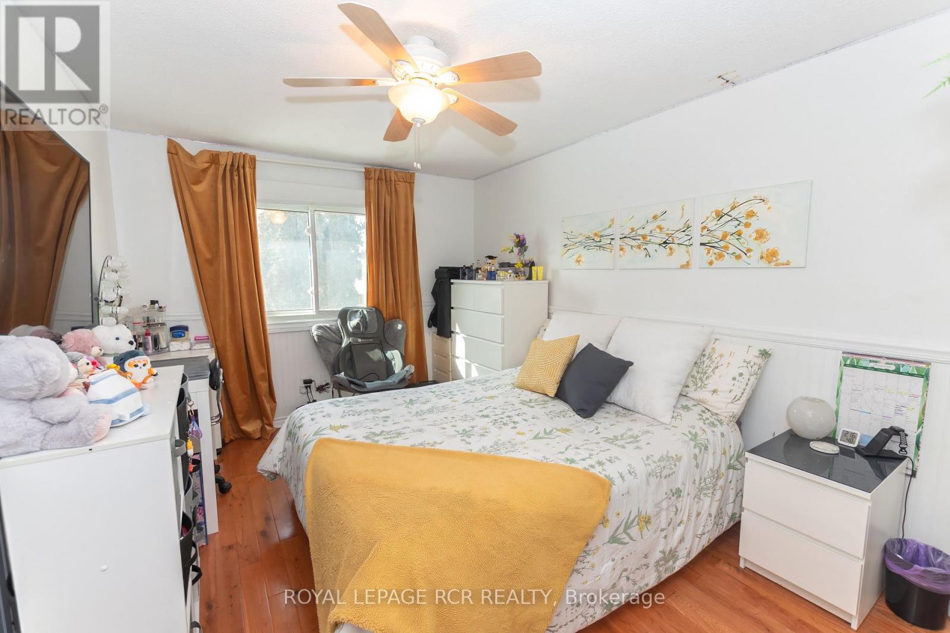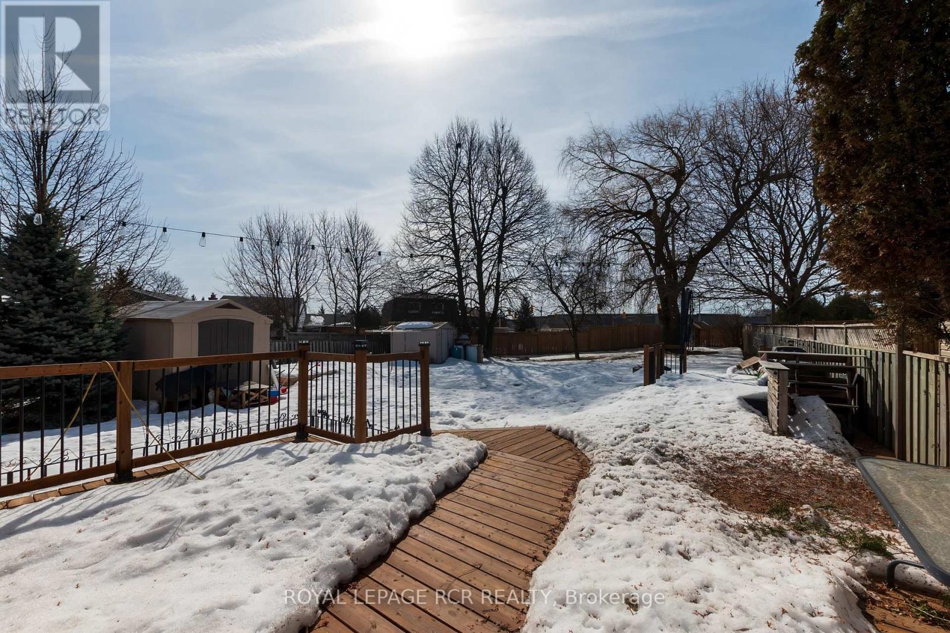64 Cannon Court Orangeville, Ontario L9W 3P8
$649,900
Come check out this large semi detached home in the west end of Orangeville. This home sits on one of the largest lots in the subdivision with no neighbors behind. 2 sheds, large newer deck great for entertaining and lots and lots of space remaining to do what you want! Parking is great with 4 or more cars fitting easily. Inside we have a open main level with newer windows, great light, and lots of space to grow. The kitchen has a breakfast bar, pot lights, large window, plenty of cupboards and overlooks the spectacular backyard. Dining is just off with walk out to deck and then the living room is big and easily configured with your furniture. As an added bonus the garage has been converted into a den/4th bedroom and has window and plenty of space. This level also has laundry, a 2 piece bathroom and separate walk out to the lower level. Upstairs features newer bathroom, great sized rooms and lots of storage. Lower level is set up for an apartment with a full kitchen, 4 piece bathroom, cozy living room and separate entrance. (id:61852)
Property Details
| MLS® Number | W12023322 |
| Property Type | Single Family |
| Community Name | Orangeville |
| Features | Carpet Free, In-law Suite |
| ParkingSpaceTotal | 4 |
| Structure | Deck |
Building
| BathroomTotal | 3 |
| BedroomsAboveGround | 4 |
| BedroomsBelowGround | 1 |
| BedroomsTotal | 5 |
| BasementDevelopment | Finished |
| BasementFeatures | Separate Entrance |
| BasementType | N/a (finished) |
| ConstructionStyleAttachment | Semi-detached |
| CoolingType | Central Air Conditioning |
| ExteriorFinish | Aluminum Siding, Brick |
| FlooringType | Laminate, Hardwood |
| FoundationType | Poured Concrete |
| HalfBathTotal | 1 |
| HeatingFuel | Natural Gas |
| HeatingType | Forced Air |
| StoriesTotal | 2 |
| SizeInterior | 1100 - 1500 Sqft |
| Type | House |
| UtilityWater | Municipal Water |
Parking
| No Garage |
Land
| Acreage | No |
| Sewer | Sanitary Sewer |
| SizeDepth | 197 Ft |
| SizeFrontage | 23 Ft ,8 In |
| SizeIrregular | 23.7 X 197 Ft |
| SizeTotalText | 23.7 X 197 Ft |
| ZoningDescription | Residential |
Rooms
| Level | Type | Length | Width | Dimensions |
|---|---|---|---|---|
| Second Level | Primary Bedroom | 3.99 m | 3.06 m | 3.99 m x 3.06 m |
| Second Level | Bedroom 2 | 3.8 m | 2.9 m | 3.8 m x 2.9 m |
| Second Level | Bedroom 3 | 3.97 m | 2.95 m | 3.97 m x 2.95 m |
| Lower Level | Kitchen | 2.5 m | 2.6 m | 2.5 m x 2.6 m |
| Main Level | Kitchen | 3.01 m | 3.31 m | 3.01 m x 3.31 m |
| Main Level | Dining Room | 2.9 m | 2.91 m | 2.9 m x 2.91 m |
| Main Level | Living Room | 2.9 m | 3.38 m | 2.9 m x 3.38 m |
| Main Level | Bedroom 4 | 4.46 m | 3.03 m | 4.46 m x 3.03 m |
| Main Level | Living Room | 2.7 m | 2.5 m | 2.7 m x 2.5 m |
| Main Level | Bedroom 5 | 2.1 m | 2.7 m | 2.1 m x 2.7 m |
https://www.realtor.ca/real-estate/28033450/64-cannon-court-orangeville-orangeville
Interested?
Contact us for more information
Taunya Bailey
Broker
14 - 75 First Street
Orangeville, Ontario L9W 2E7
Jeff Miller
Broker
14 - 75 First Street
Orangeville, Ontario L9W 2E7
