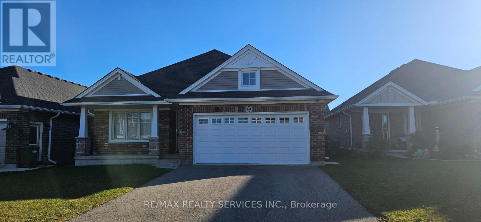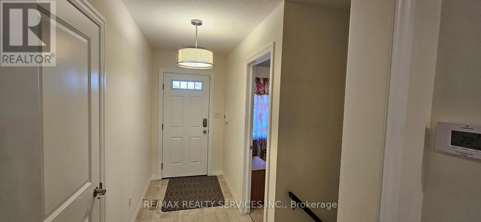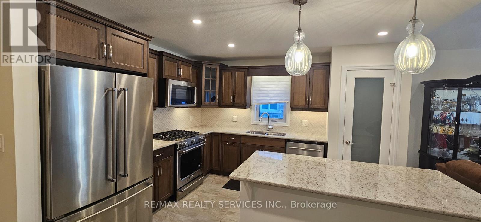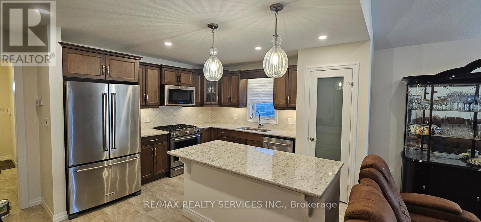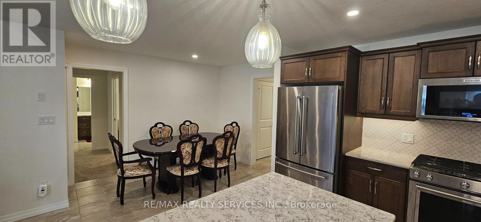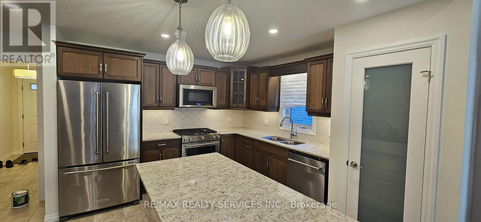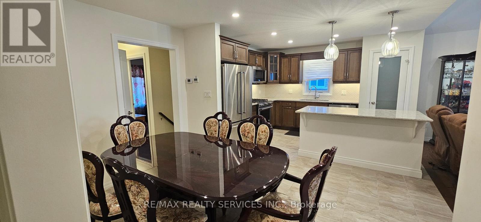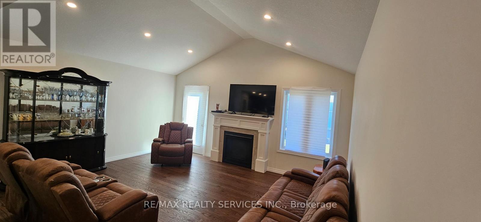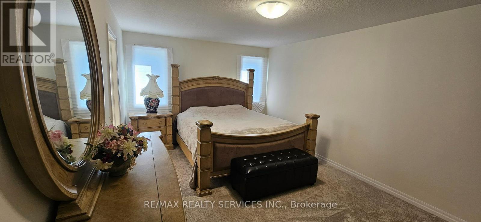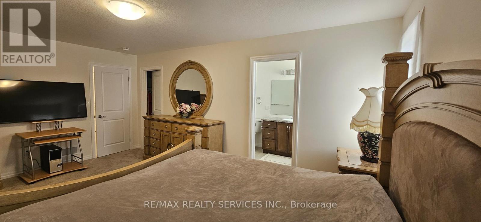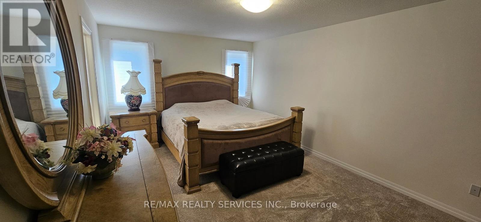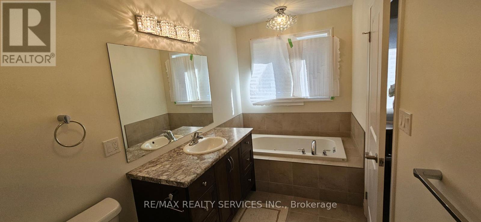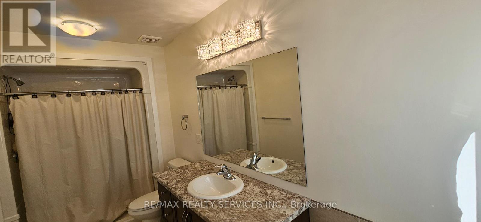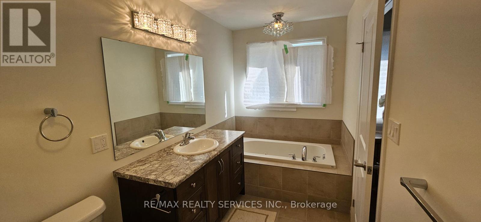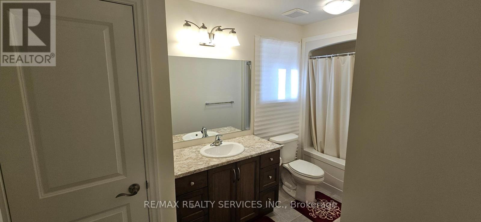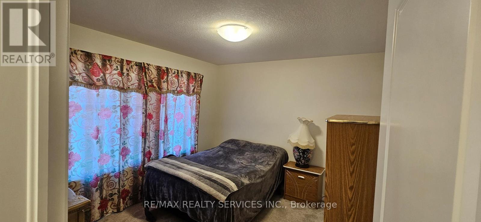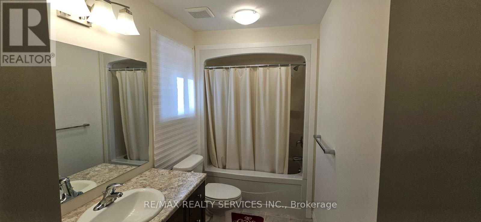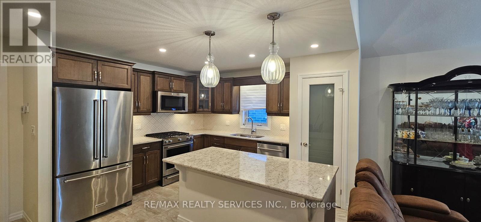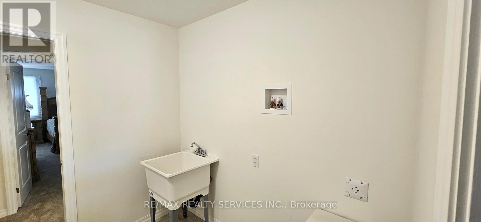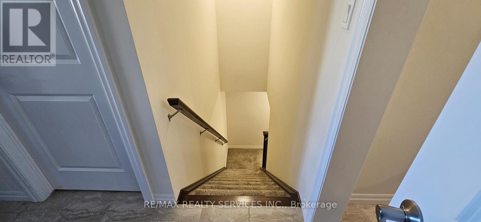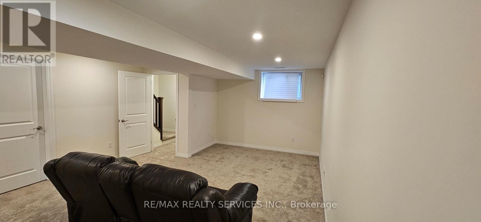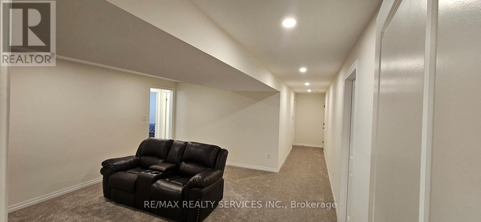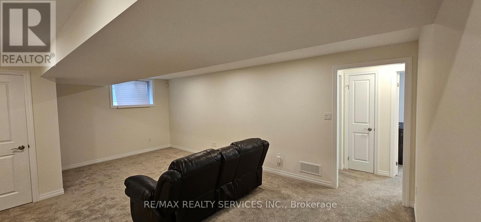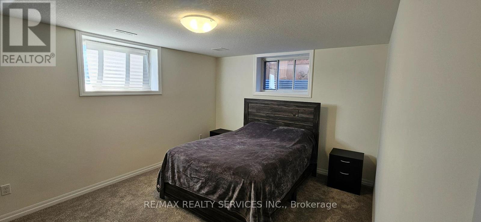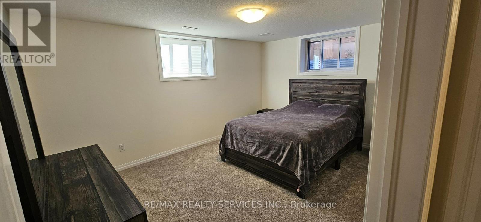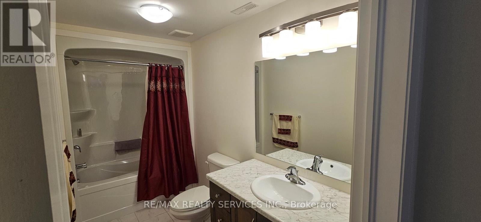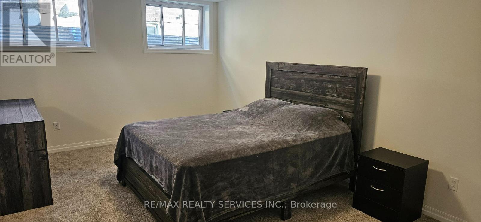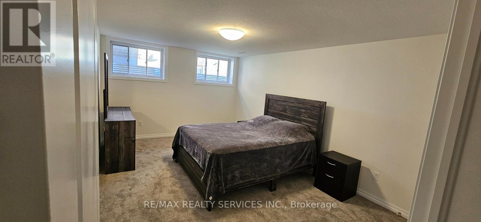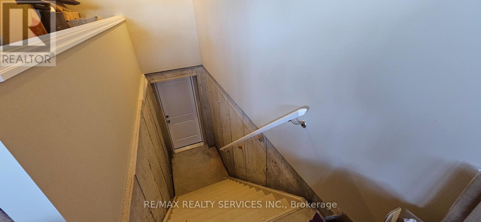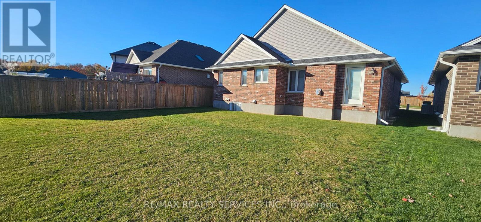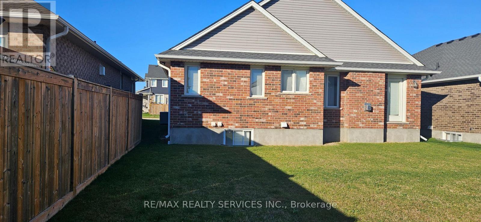64 Ambrosia Path St. Thomas, Ontario N5R 0L4
$859,900
64 Ambrosia Path - Prestigious Detached Bungalow Beautiful fully detached bungalow situated on a traditional deep lot in one of the area's most prestigious and highly sought-after communities. This elegant home offers a bright open-concept layout with soaring ceilings, pot lights, and gleaming hardwood floors throughout the main level. The modern kitchen is designed for both style and function, featuring stainless steel appliances, quartz countertops, a porcelain tile backsplash, and a convenient walk-in pantry. The main floor includes two spacious bedrooms and two full bathrooms, highlighted by a luxurious primary suite with a jacuzzi ensuite and walk-in closet. The cozy family room with a fireplace creates a warm and inviting space for relaxation and entertaining. Main floor laundry with direct access to the double garage adds everyday convenience. The professionally finished lower level offers a versatile in-law suite with direct garage access, two large bedrooms, a shared full bath, a huge recreation room with a rough-in for a second kitchen, and ample storage. Ideal for multi-generational living or guest accommodations. Exterior features include a double-car garage and a large driveway accommodating parking for up to four additional vehicles. This property combines modern comfort, thoughtful design, and exceptional value in a quiet, upscale neighborhood close to schools, parks, shopping, and major amenities. A perfect blend of elegance, space, and convenience - welcome home! (id:61852)
Property Details
| MLS® Number | X12486626 |
| Property Type | Single Family |
| Community Name | St. Thomas |
| EquipmentType | Water Heater |
| ParkingSpaceTotal | 6 |
| RentalEquipmentType | Water Heater |
Building
| BathroomTotal | 3 |
| BedroomsAboveGround | 2 |
| BedroomsBelowGround | 2 |
| BedroomsTotal | 4 |
| Age | 0 To 5 Years |
| Amenities | Fireplace(s) |
| Appliances | Garage Door Opener Remote(s), Water Heater, All, Dishwasher, Garage Door Opener, Microwave, Range, Stove, Refrigerator |
| ArchitecturalStyle | Bungalow |
| BasementDevelopment | Finished |
| BasementType | N/a (finished) |
| ConstructionStyleAttachment | Detached |
| CoolingType | Central Air Conditioning |
| ExteriorFinish | Brick |
| FireplacePresent | Yes |
| FireplaceTotal | 1 |
| FlooringType | Ceramic, Hardwood, Carpeted |
| FoundationType | Poured Concrete |
| HeatingFuel | Natural Gas |
| HeatingType | Forced Air |
| StoriesTotal | 1 |
| SizeInterior | 1500 - 2000 Sqft |
| Type | House |
| UtilityWater | Municipal Water |
Parking
| Garage |
Land
| Acreage | No |
| Sewer | Sanitary Sewer |
| SizeDepth | 114 Ft ,9 In |
| SizeFrontage | 45 Ft |
| SizeIrregular | 45 X 114.8 Ft |
| SizeTotalText | 45 X 114.8 Ft |
| ZoningDescription | Residential |
Rooms
| Level | Type | Length | Width | Dimensions |
|---|---|---|---|---|
| Basement | Recreational, Games Room | 6.71 m | 4.88 m | 6.71 m x 4.88 m |
| Basement | Bedroom 3 | 5.03 m | 3.81 m | 5.03 m x 3.81 m |
| Basement | Bedroom 4 | 5.48 m | 3.81 m | 5.48 m x 3.81 m |
| Main Level | Kitchen | 5.49 m | 3.58 m | 5.49 m x 3.58 m |
| Main Level | Family Room | 4.72 m | 4.27 m | 4.72 m x 4.27 m |
| Main Level | Primary Bedroom | 5.63 m | 4.11 m | 5.63 m x 4.11 m |
| Main Level | Bedroom 2 | 3.8 m | 11 m | 3.8 m x 11 m |
| Main Level | Laundry Room | 1.98 m | 2.13 m | 1.98 m x 2.13 m |
Utilities
| Cable | Available |
| Electricity | Available |
| Sewer | Available |
https://www.realtor.ca/real-estate/29041684/64-ambrosia-path-st-thomas-st-thomas
Interested?
Contact us for more information
Sean Floyd Farquharson
Salesperson
10 Kingsbridge Gdn Cir #200
Mississauga, Ontario L5R 3K7
