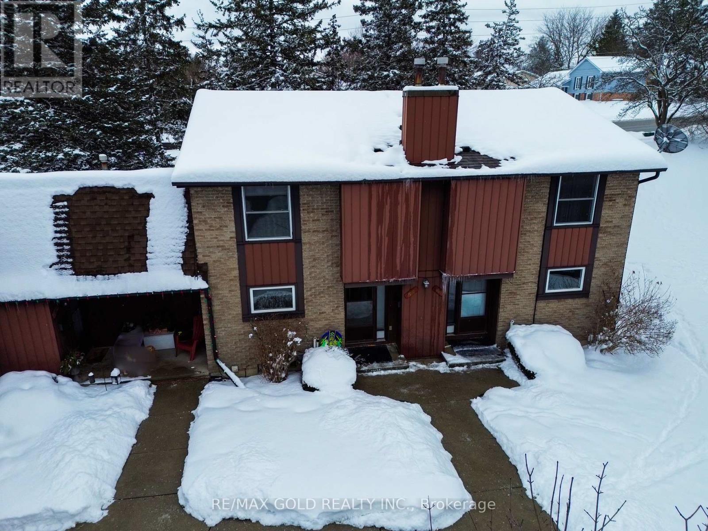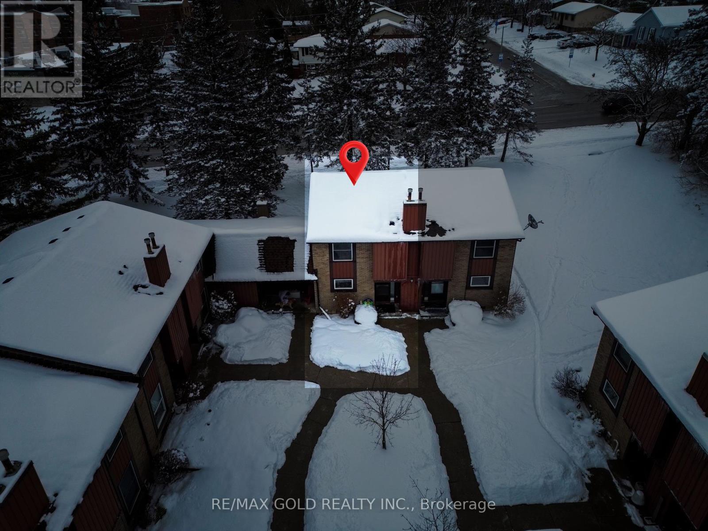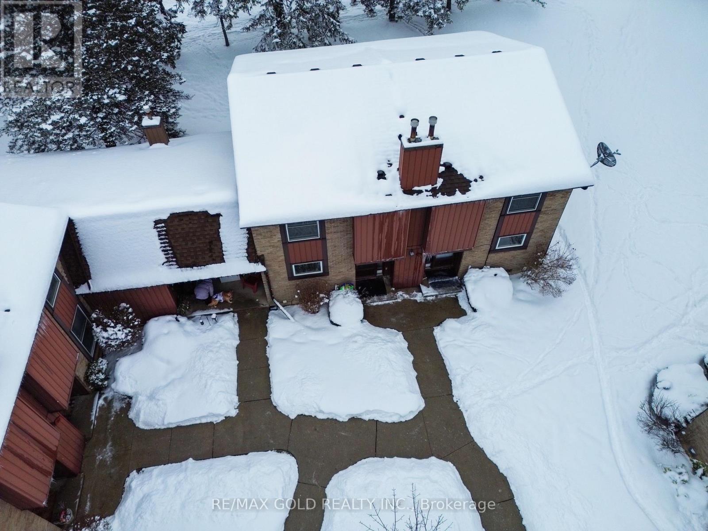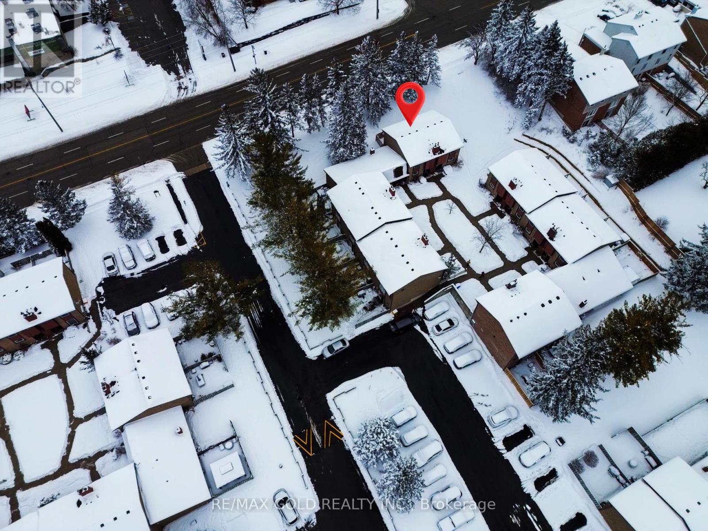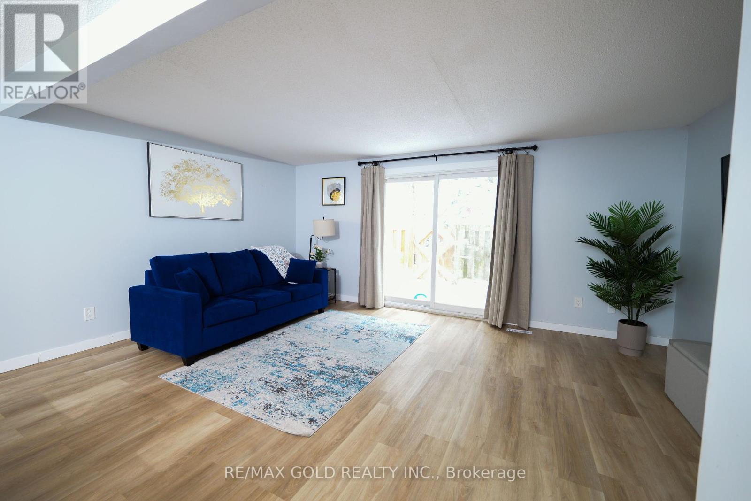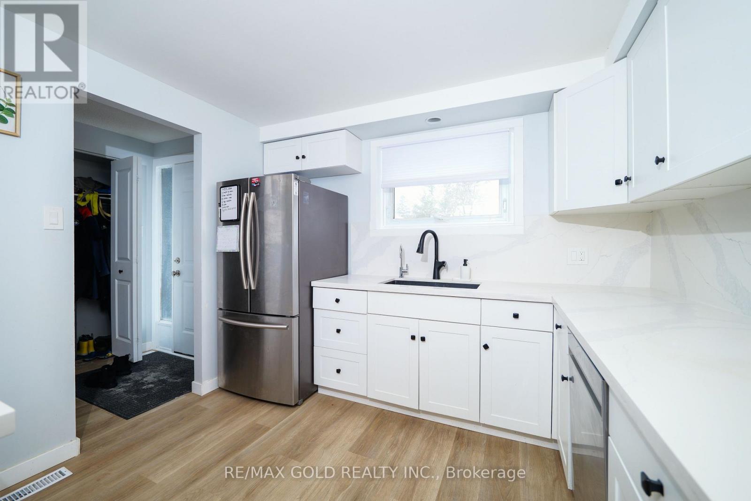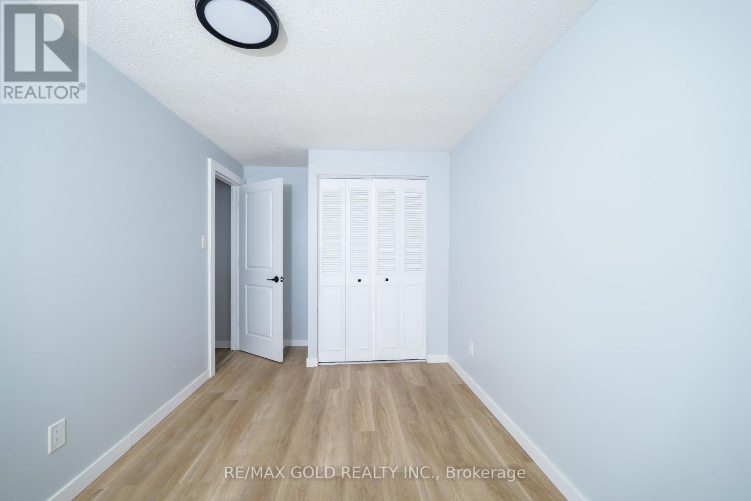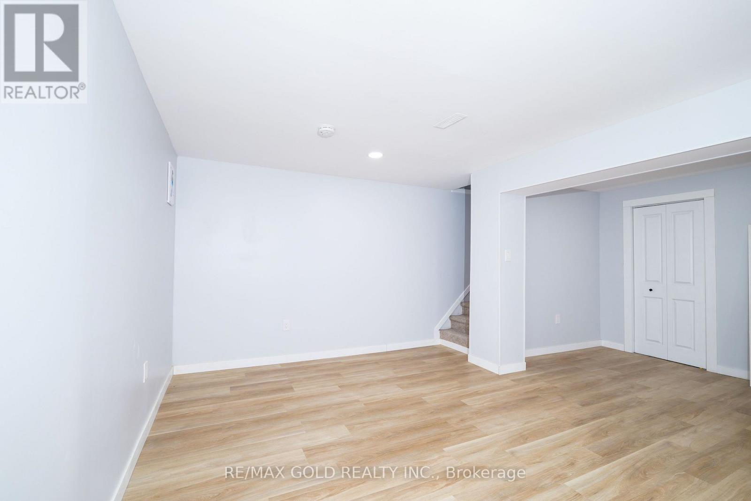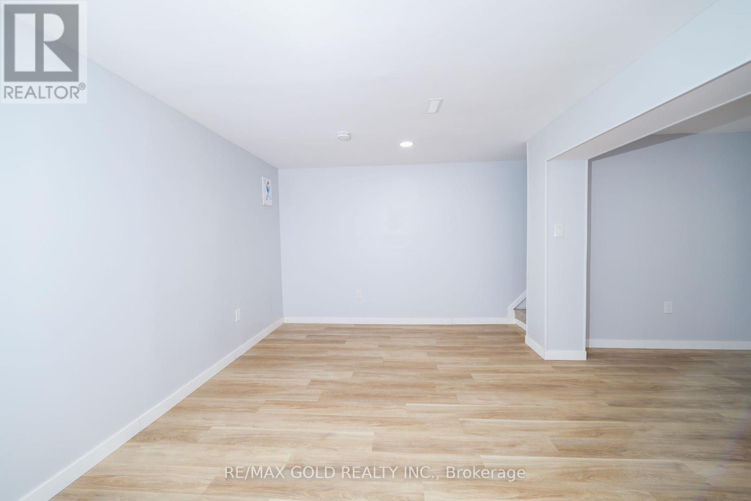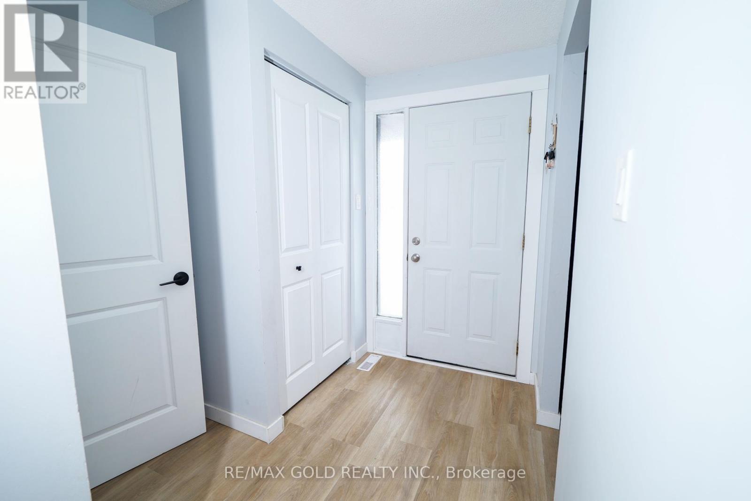64 - 539 Willow Road Guelph, Ontario N1H 7G3
$629,000Maintenance, Common Area Maintenance, Insurance, Water
$457 Monthly
Maintenance, Common Area Maintenance, Insurance, Water
$457 MonthlyCharming Starter Home in a Prime Location! Welcome to this lovely 3-bedroom, 2-bathroom townhouse, perfect for first-time home buyers or growing families. Conveniently located near top-rated schools, shopping malls, and supermarkets, this home offers both comfort and convenience. Enjoy a bright and spacious layout, a modern kitchen, and a cozy living area ideal for family gatherings. The backyard is perfect for relaxing or entertaining. With easy access to transit and major highways, commuting is a breeze. Plus, enjoy the low-maintenance lifestyle of condo living, with exterior upkeep and common area maintenance taken care of. Don't miss this opportunity to own a beautiful home in a sought-after neighborhood! (id:61852)
Property Details
| MLS® Number | X11979276 |
| Property Type | Single Family |
| Community Name | Willow West/Sugarbush/West Acres |
| CommunityFeatures | Pet Restrictions |
| EquipmentType | Water Heater - Gas |
| ParkingSpaceTotal | 1 |
| RentalEquipmentType | Water Heater - Gas |
Building
| BathroomTotal | 2 |
| BedroomsAboveGround | 3 |
| BedroomsTotal | 3 |
| Appliances | Dishwasher, Dryer, Stove, Washer, Window Coverings, Refrigerator |
| BasementDevelopment | Finished |
| BasementType | N/a (finished) |
| CoolingType | Central Air Conditioning |
| ExteriorFinish | Aluminum Siding, Brick Facing |
| HeatingFuel | Natural Gas |
| HeatingType | Forced Air |
| StoriesTotal | 2 |
| SizeInterior | 999.992 - 1198.9898 Sqft |
| Type | Row / Townhouse |
Parking
| No Garage |
Land
| Acreage | No |
Rooms
| Level | Type | Length | Width | Dimensions |
|---|---|---|---|---|
| Second Level | Bathroom | 1.93 m | 2.26 m | 1.93 m x 2.26 m |
| Second Level | Primary Bedroom | 3.15 m | 3.84 m | 3.15 m x 3.84 m |
| Second Level | Bedroom 2 | 2.64 m | 3.38 m | 2.64 m x 3.38 m |
| Second Level | Bedroom 3 | 2.46 m | 4.42 m | 2.46 m x 4.42 m |
| Second Level | Recreational, Games Room | 5.05 m | 5.54 m | 5.05 m x 5.54 m |
| Basement | Utility Room | 5.16 m | 3.17 m | 5.16 m x 3.17 m |
| Basement | Bathroom | 2.54 m | 5 m | 2.54 m x 5 m |
| Main Level | Dining Room | 4.17 m | 2.41 m | 4.17 m x 2.41 m |
| Main Level | Kitchen | 3.05 m | 2.97 m | 3.05 m x 2.97 m |
| Main Level | Living Room | 5.21 m | 3.56 m | 5.21 m x 3.56 m |
Interested?
Contact us for more information
Sabareesh Surendran Nair
Salesperson
2720 North Park Dr Unit 50
Brampton, Ontario L6S 0E9
