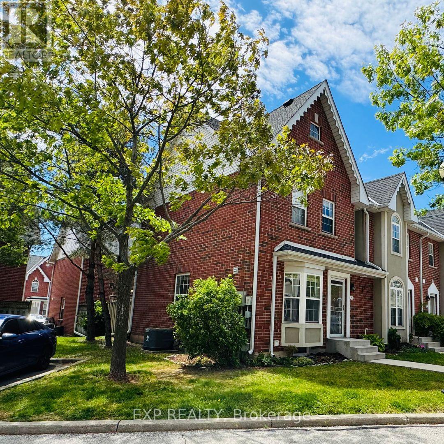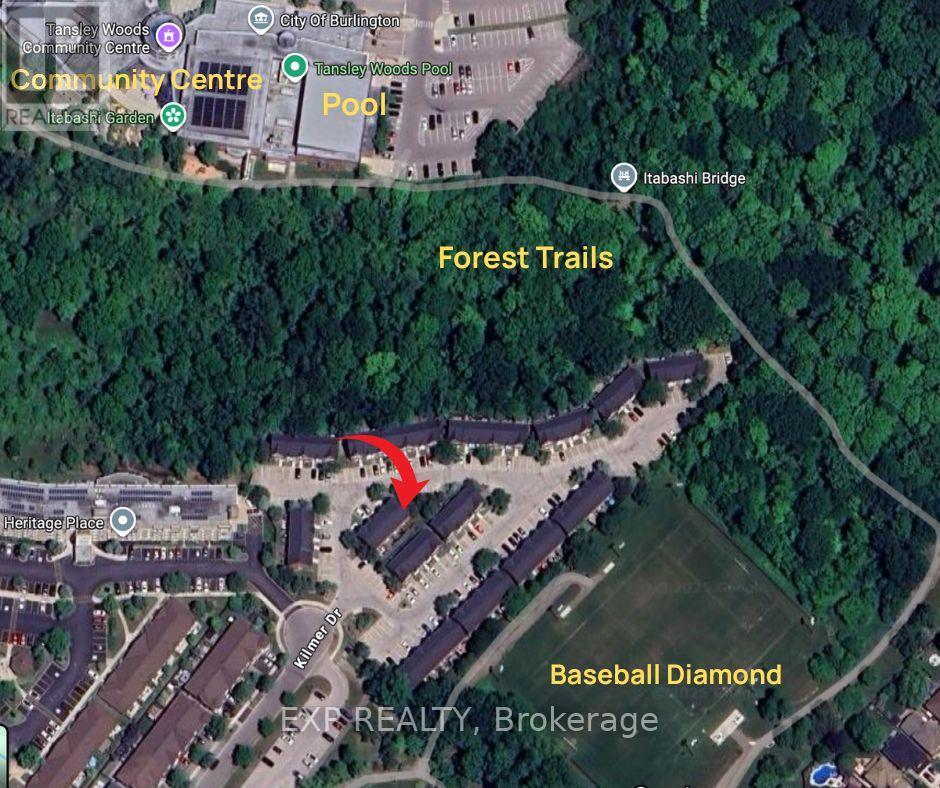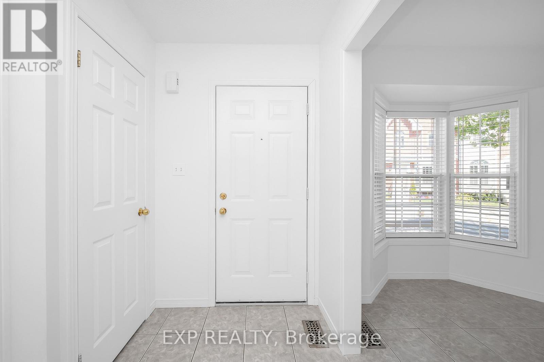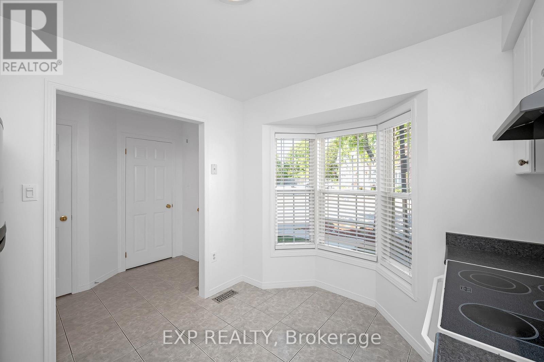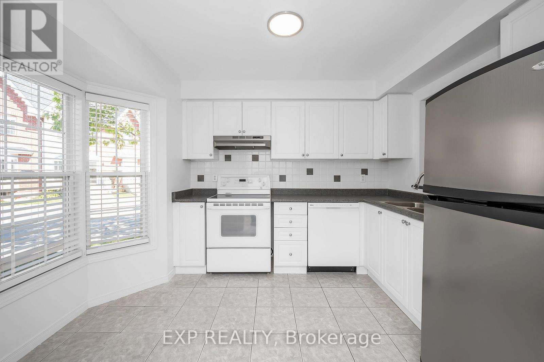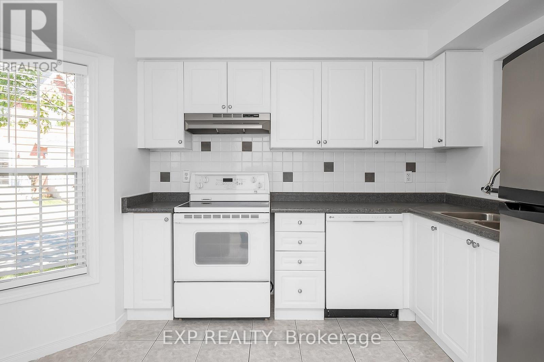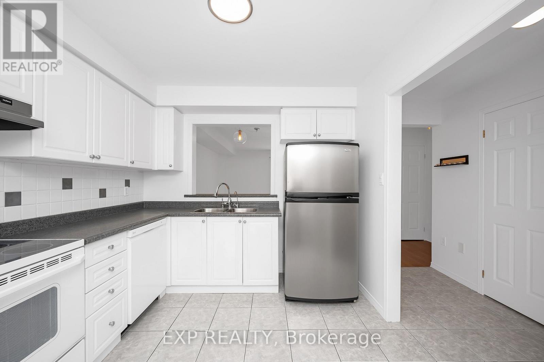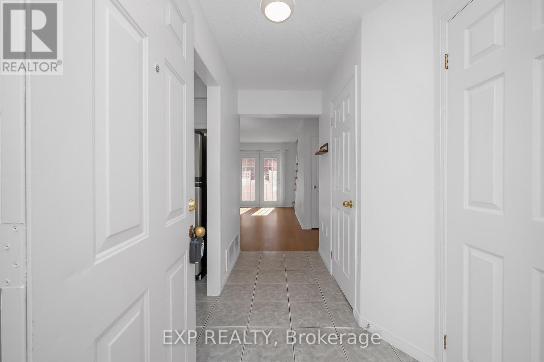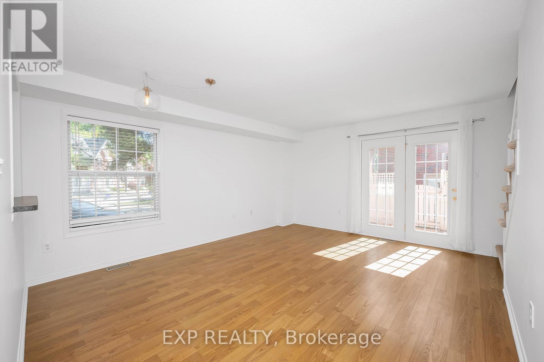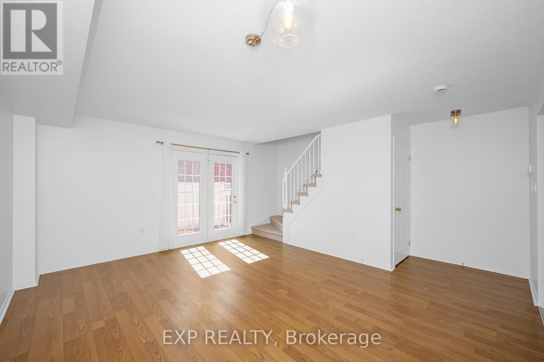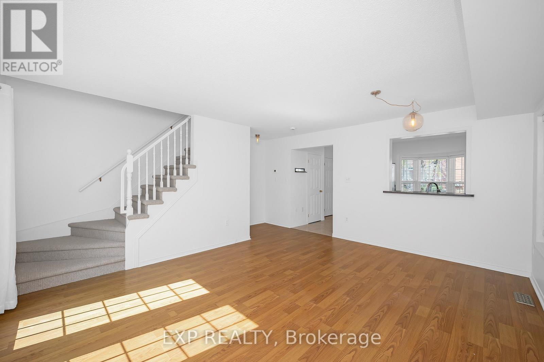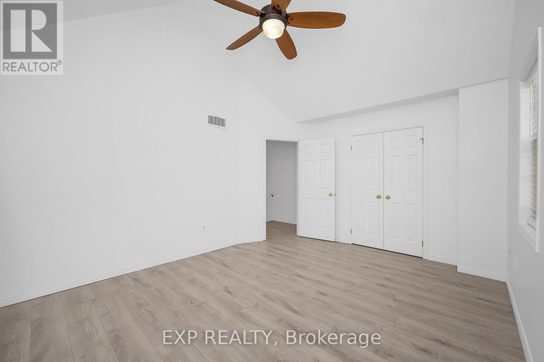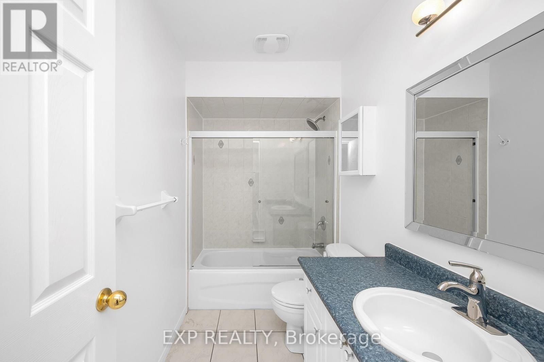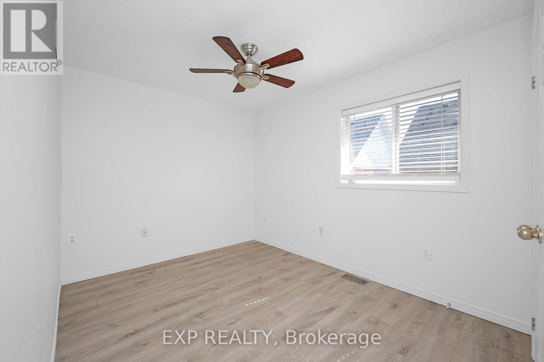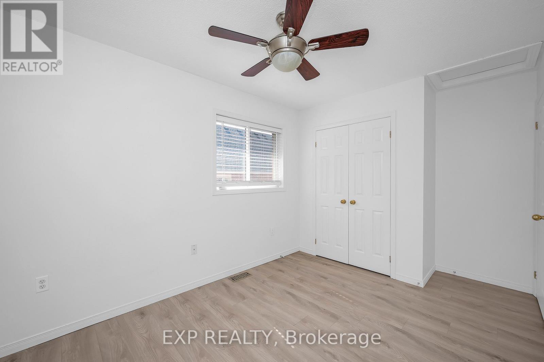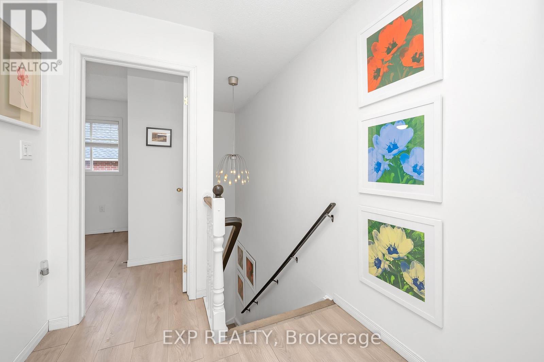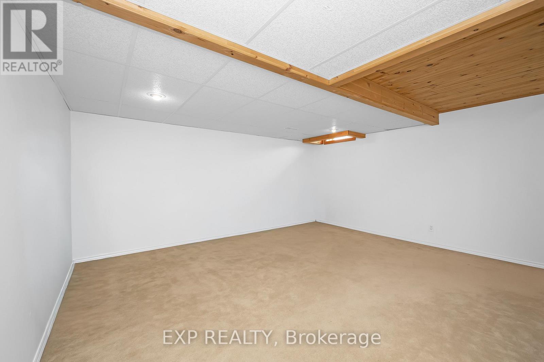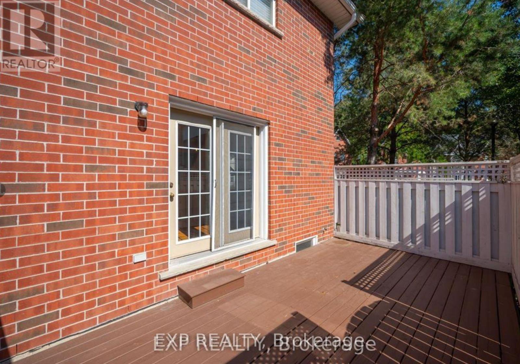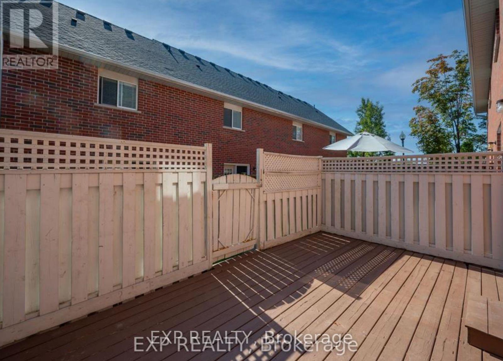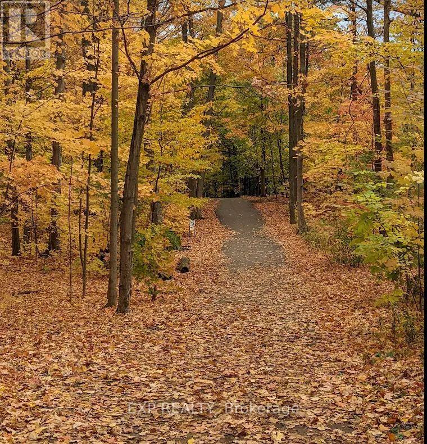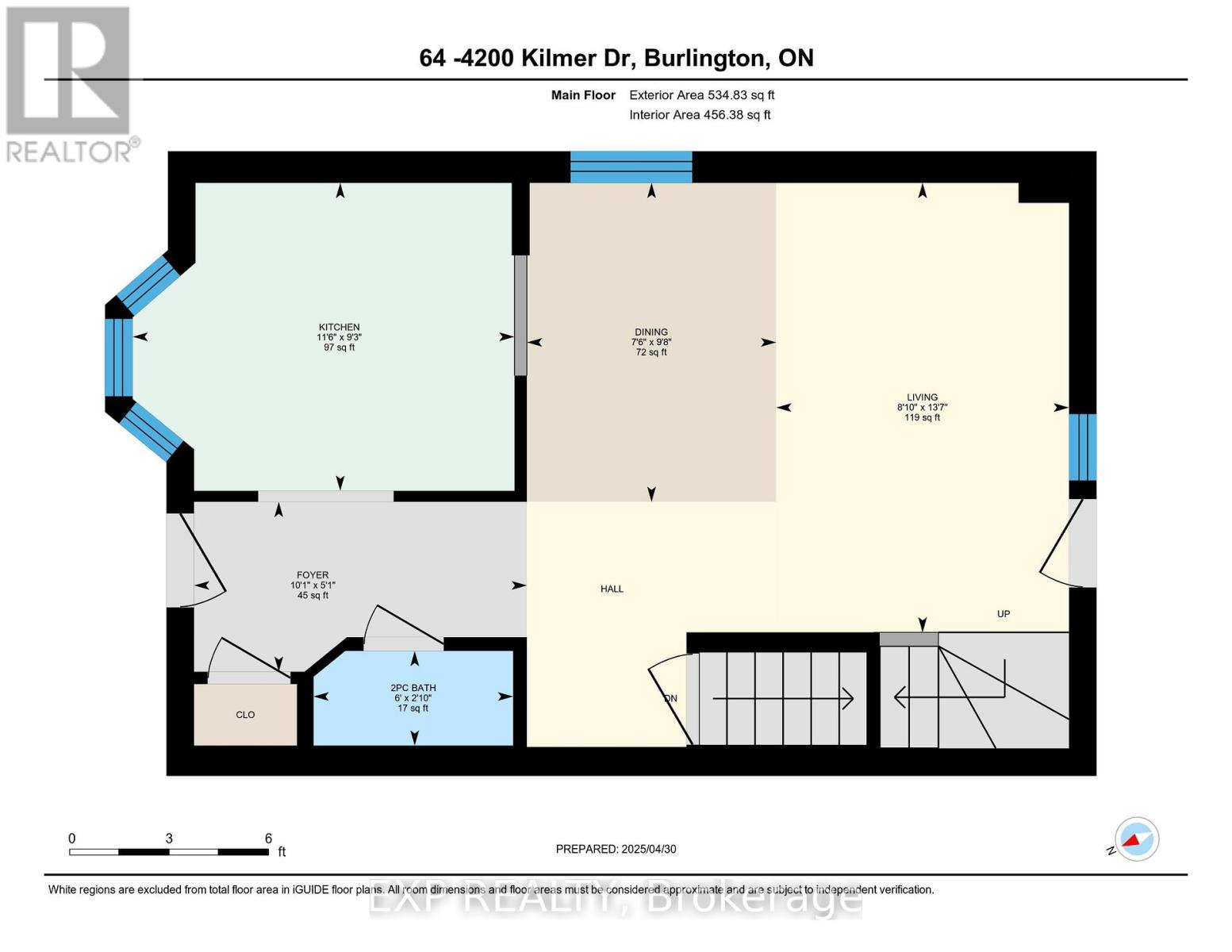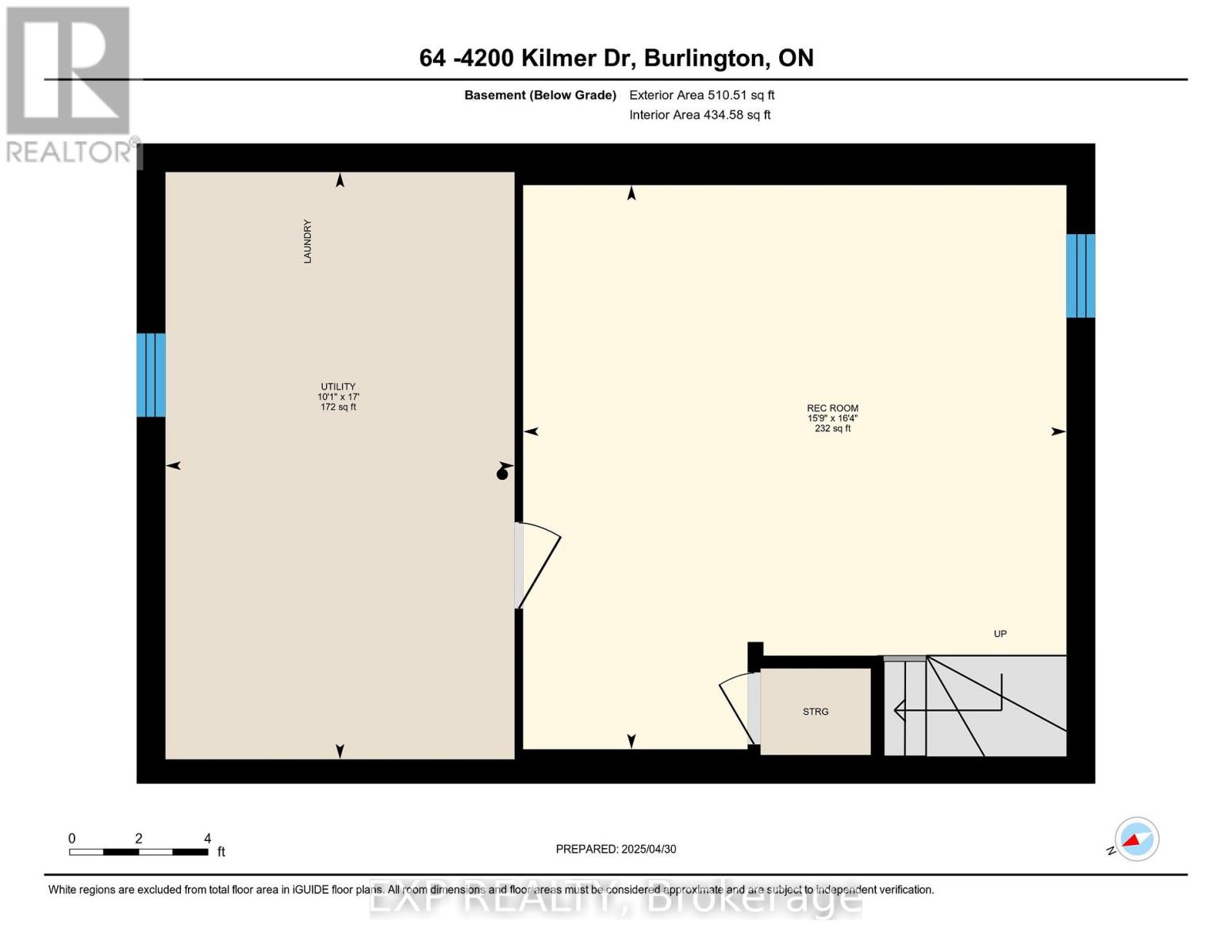64 - 4200 Kilmer Drive Burlington, Ontario L7M 4Y3
$650,000Maintenance, Insurance, Parking, Common Area Maintenance
$349 Monthly
Maintenance, Insurance, Parking, Common Area Maintenance
$349 MonthlyRare All Brick, End-Unit Townhome in Tansley Woods! This sun-filled condo townhome offers the feel of a detached house - with neighbours on only one side and a tranquil grassy area just beyond your extra side windows for added light and serenity. Step inside to a freshly painted (Sept), open-concept main floor that's perfect for entertaining or unwinding. The bright living/dining area opens to a private deck, while neutral finishes provide a clean, modern canvas to personalize to your taste. Upstairs, the spacious primary suite features vaulted ceilings and an airy ambiance. The second bedroom is perfect for guests, a home office, or nursery. A finished basement adds even more flexibility - ideal for a gym, media room, or creative studio. Recent updates - furnace, a/c, humidifier, air cleaner (2023) and new carpet on stairs to second floor (Sept) - ensure comfort and peace of mind. Perfect a professional or a couple who want the detached feel of a home but without the outdoor maintenance. Well run complex with low monthly fees. Enjoy unbeatable access to trails, parks, pickleball and baseball courts, and the Tansley Woods Community Centre with pool, library, and fitness facilities - plus you're just minutes from shopping, dining, and major highways. Plentiful parking with two exclusive parking spaces directly in front of the unit, and guest parking directly beside. (id:61852)
Property Details
| MLS® Number | W12481397 |
| Property Type | Single Family |
| Community Name | Tansley |
| CommunityFeatures | Pets Allowed With Restrictions |
| EquipmentType | Water Heater |
| ParkingSpaceTotal | 2 |
| RentalEquipmentType | Water Heater |
Building
| BathroomTotal | 2 |
| BedroomsAboveGround | 2 |
| BedroomsTotal | 2 |
| Age | 16 To 30 Years |
| Appliances | Dishwasher, Dryer, Stove, Washer, Window Coverings, Refrigerator |
| BasementDevelopment | Finished |
| BasementType | N/a (finished) |
| CoolingType | Central Air Conditioning |
| ExteriorFinish | Brick |
| HalfBathTotal | 1 |
| HeatingFuel | Natural Gas |
| HeatingType | Forced Air |
| StoriesTotal | 2 |
| SizeInterior | 1000 - 1199 Sqft |
| Type | Row / Townhouse |
Parking
| No Garage |
Land
| Acreage | No |
| ZoningDescription | Rh4 |
Rooms
| Level | Type | Length | Width | Dimensions |
|---|---|---|---|---|
| Second Level | Bedroom | 4.52 m | 3.61 m | 4.52 m x 3.61 m |
| Second Level | Bedroom 2 | 4.13 m | 2.71 m | 4.13 m x 2.71 m |
| Basement | Family Room | 4.98 m | 4.97 m | 4.98 m x 4.97 m |
| Basement | Laundry Room | 5.18 m | 3.08 m | 5.18 m x 3.08 m |
| Main Level | Kitchen | 2.83 m | 3.51 m | 2.83 m x 3.51 m |
| Main Level | Dining Room | 2.92 m | 2.29 m | 2.92 m x 2.29 m |
| Main Level | Living Room | 4.13 m | 2.69 m | 4.13 m x 2.69 m |
| Main Level | Foyer | 1.56 m | 3.06 m | 1.56 m x 3.06 m |
https://www.realtor.ca/real-estate/29030977/64-4200-kilmer-drive-burlington-tansley-tansley
Interested?
Contact us for more information
Rebecca Ness
Salesperson
4711 Yonge St 10/flr Ste B
Toronto, Ontario M2N 6K8
Nada Jensen
Salesperson
21 King St W Unit A 5/fl
Hamilton, Ontario L8P 4W7
