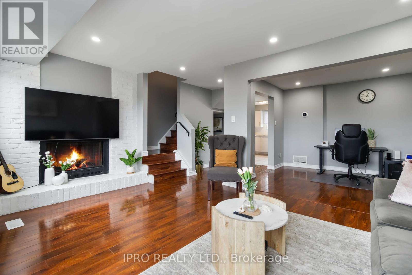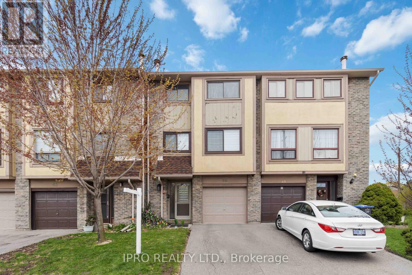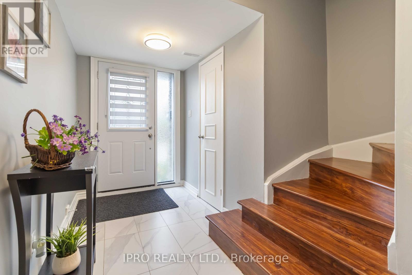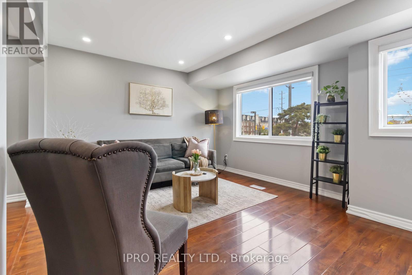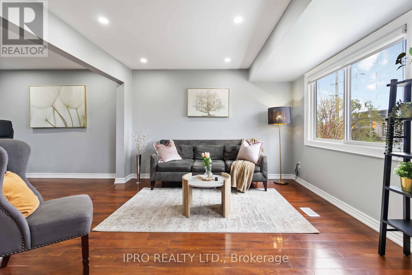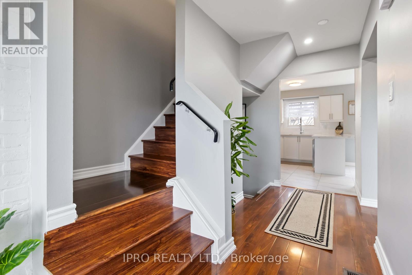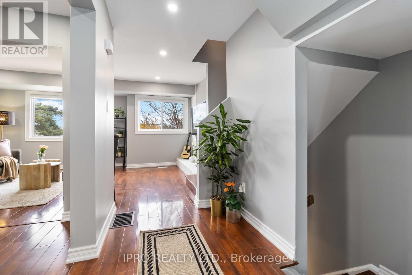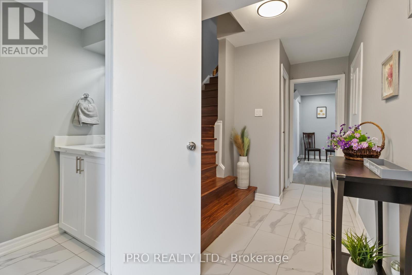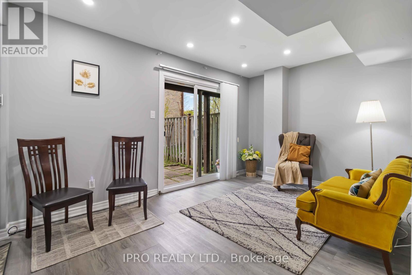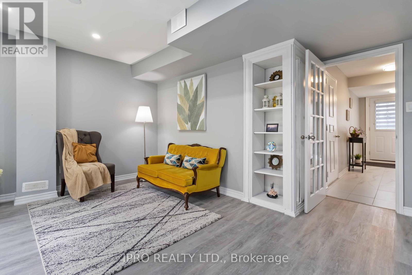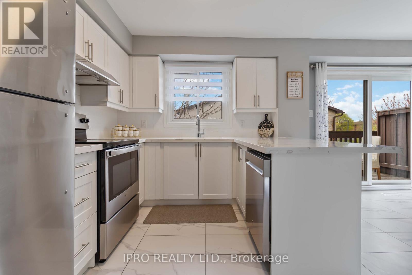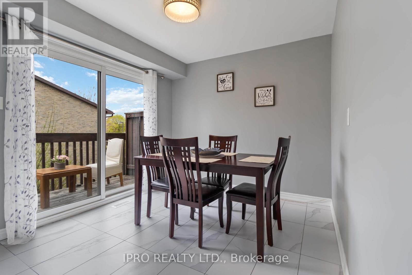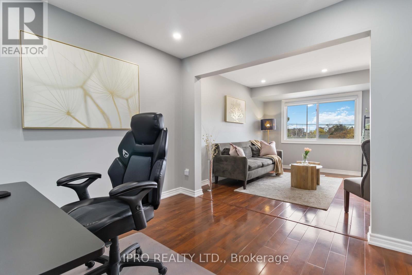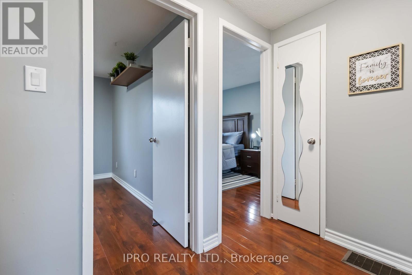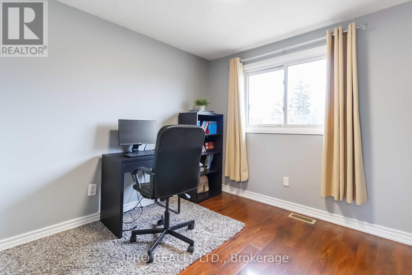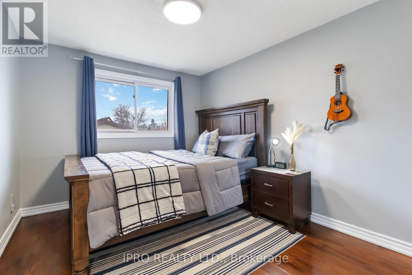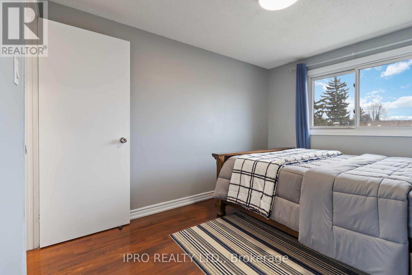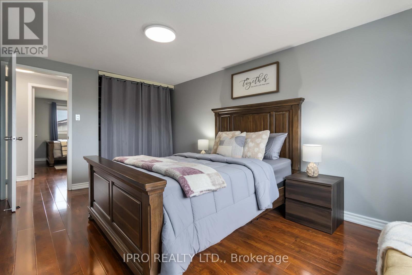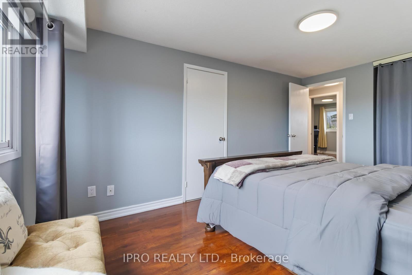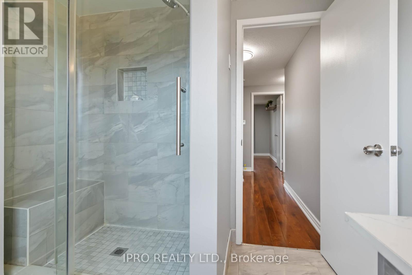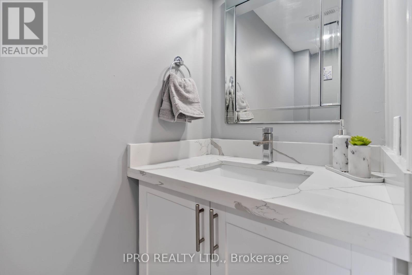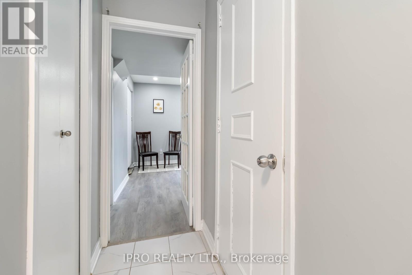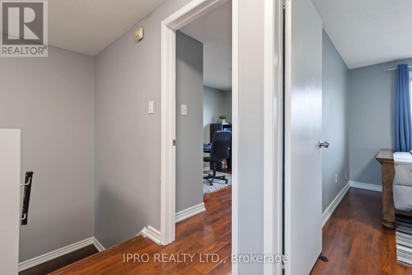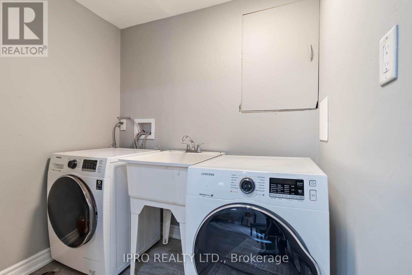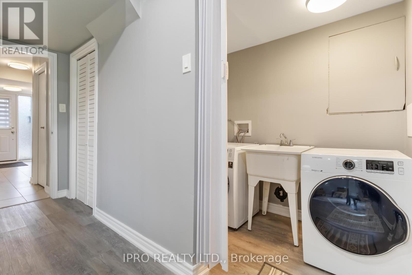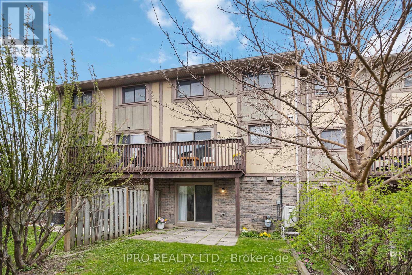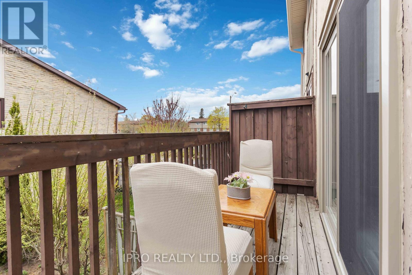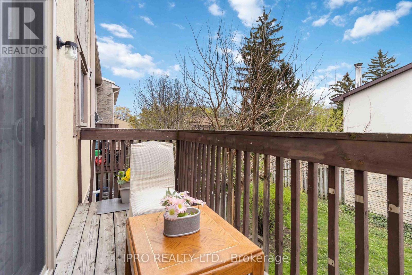64 - 3345 Silverado Drive Mississauga, Ontario L5A 3Y8
$795,000Maintenance, Water, Common Area Maintenance
$628.94 Monthly
Maintenance, Water, Common Area Maintenance
$628.94 MonthlyImagine stepping into a home where every detail whispers luxury and comfort. This isn't just a house; it's a completely transformed, 3-storey townhome nestled in the highly coveted Mississauga Valleys community, waiting to welcome you. With over 1,400 square feet of meticulously renovated, carpet-free living space, this isn't just move-in ready, it's move-in spectacular. The moment you enter, you're bathed in natural light thanks to the sun-filled, open-concept main floor. Picture yourself entertaining in the stunning, updated kitchen, a chef's delight featuring sleek quartz countertops, an oversized island perfect for gathering, and a full suite of stainless steel appliances (2022). Brand new patio doors and main floor windows (2022) seamlessly connect your indoor oasis to a private deck, ideal for al fresco dining or simply unwinding after a long day. Upstairs, discover three generously sized bedrooms and a spa-like renovated bathroom, providing ample space for families, professionals, or anyone desiring a dedicated home office. But the magic doesn't stop there. The finished, walkout main level offers incredible versatility think a vibrant family room, a productive home office, a private gym, or even a cozy guest suite, all with convenient interior garage access This home boasts major upgrades for your complete peace of mind, including a high-efficiency furnace and AC system with advanced heat pump technology (2023), a new rental water heater (2023). Plus, you'll enjoy the benefits of a well-managed complex with water included in your maintenance fees.Steps away from top-rated schools, lush parks, scenic trails, fantastic shopping, convenient transit, Square One, and major highways, this address offers unparalleled convenience and a vibrant community. This is more than just a home; it's your next chapter of comfortable, stylish living in one of Mississauga's most central and established neighbourhoods. (id:61852)
Property Details
| MLS® Number | W12215098 |
| Property Type | Single Family |
| Community Name | Mississauga Valleys |
| CommunityFeatures | Pet Restrictions |
| Features | Balcony, Carpet Free |
| ParkingSpaceTotal | 2 |
Building
| BathroomTotal | 2 |
| BedroomsAboveGround | 3 |
| BedroomsTotal | 3 |
| Appliances | Water Heater, Dishwasher, Stove, Window Coverings, Refrigerator |
| BasementDevelopment | Finished |
| BasementFeatures | Walk Out |
| BasementType | N/a (finished) |
| CoolingType | Central Air Conditioning |
| ExteriorFinish | Brick, Aluminum Siding |
| FireplacePresent | Yes |
| FlooringType | Laminate, Ceramic |
| HalfBathTotal | 1 |
| HeatingFuel | Natural Gas |
| HeatingType | Heat Pump |
| StoriesTotal | 3 |
| SizeInterior | 1400 - 1599 Sqft |
| Type | Row / Townhouse |
Parking
| Attached Garage | |
| Garage |
Land
| Acreage | No |
Rooms
| Level | Type | Length | Width | Dimensions |
|---|---|---|---|---|
| Second Level | Kitchen | 5.8 m | 5.7 m | 5.8 m x 5.7 m |
| Second Level | Dining Room | 3.1 m | 2.7 m | 3.1 m x 2.7 m |
| Second Level | Living Room | 4.5 m | 3.5 m | 4.5 m x 3.5 m |
| Third Level | Primary Bedroom | 4.72 m | 2.74 m | 4.72 m x 2.74 m |
| Third Level | Bedroom 2 | 3.35 m | 2.35 m | 3.35 m x 2.35 m |
| Third Level | Bedroom 3 | 2.8 m | 2.7 m | 2.8 m x 2.7 m |
| Main Level | Recreational, Games Room | 4.72 m | 2.35 m | 4.72 m x 2.35 m |
Interested?
Contact us for more information
Aamer Abdul Basit
Salesperson
30 Eglinton Ave W. #c12
Mississauga, Ontario L5R 3E7
