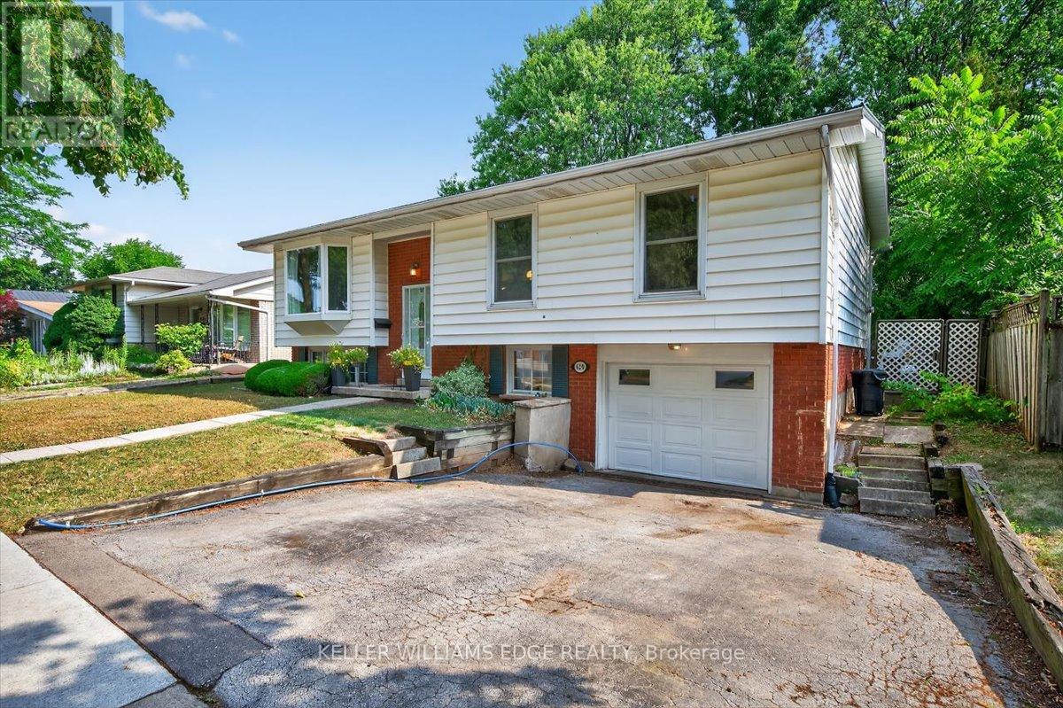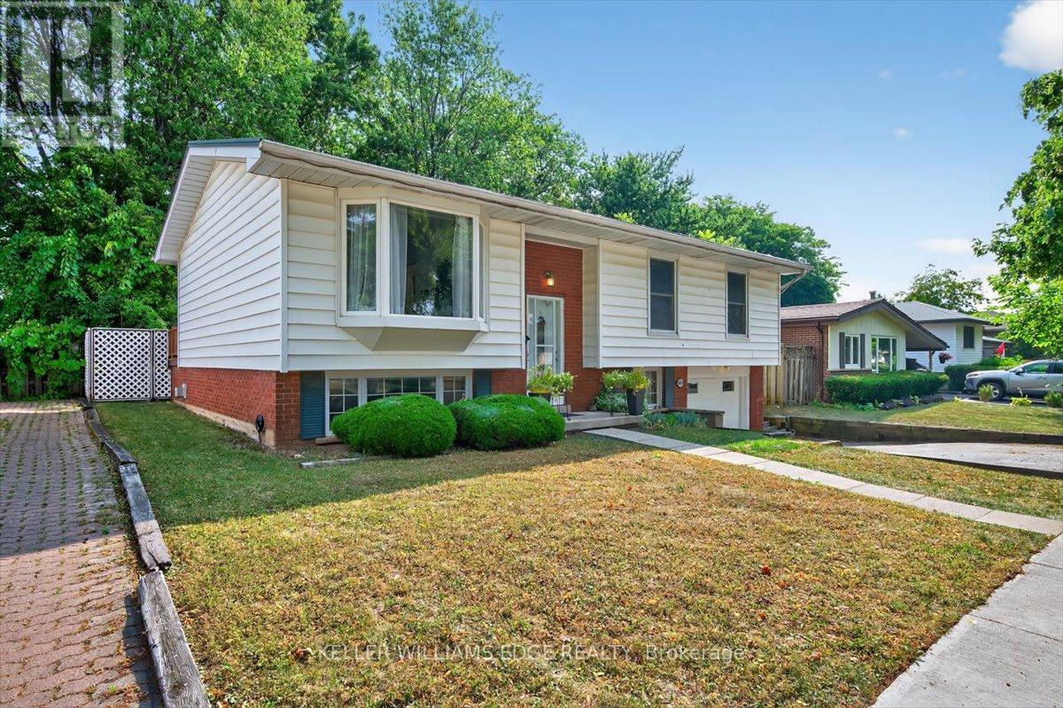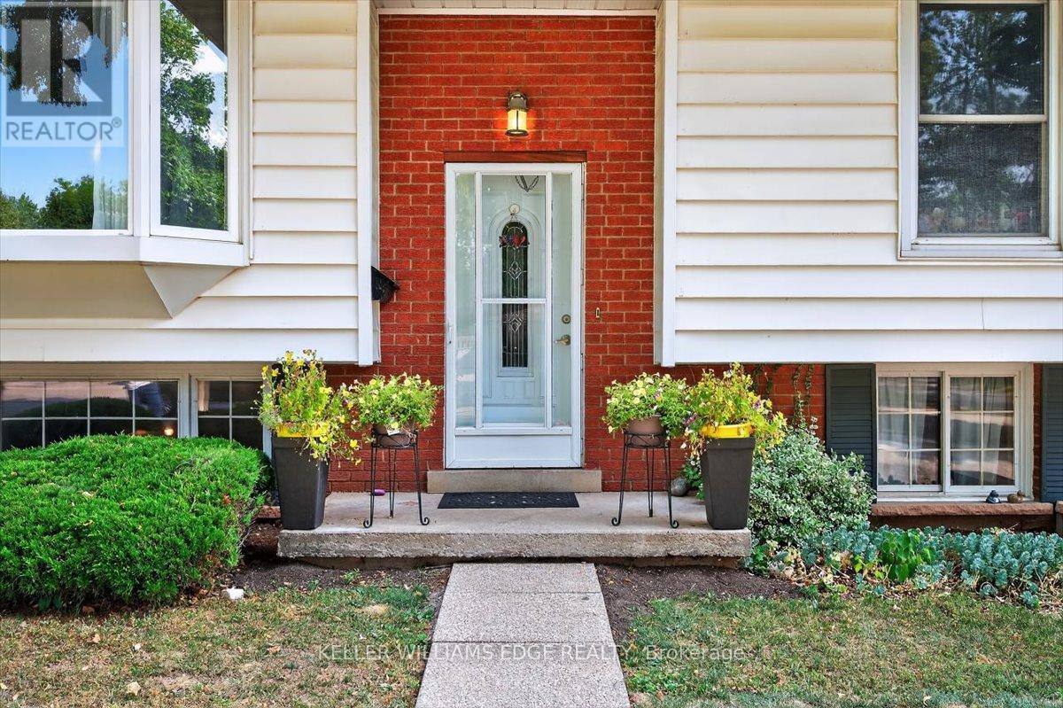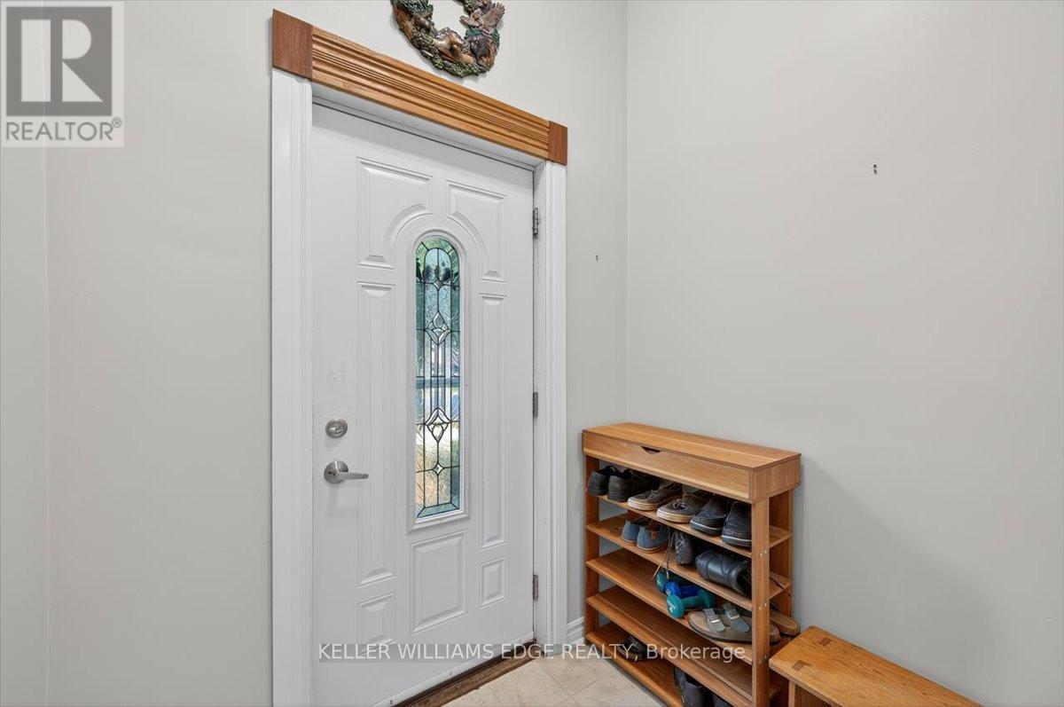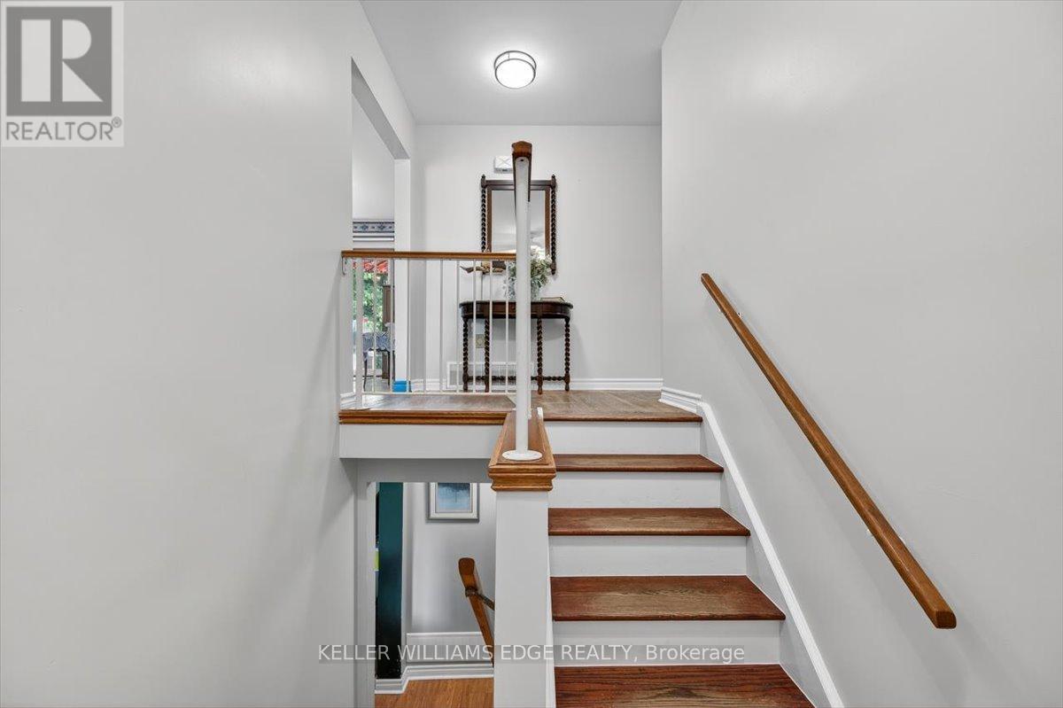639 Blue Forest Hill Burlington, Ontario L7L 4H4
$899,000
Charming 3 Bedroom Raised Bungalow in Desirable South Burlington's Pinedale neighbourhood. Nestled on a quiet, mature street in a sought after area, this spacious home offers exceptional potential. The bright, functional floor plan with rear facing kitchen overlooking the back yard provides plenty of room to add your personal finishing touches throughout. Enjoy the privacy of a mature lot with a walk-up from the basement to the backyard, perfect for relaxing or entertaining. The basement features a generously sized rec room, with a roughed-in shower ready to complete the second bathroom. Ideal for commuters, this home is within close proximity to the Appleby GO Station, with easy access to shopping, restaurants, and the Lake. Outdoor enthusiasts will love being steps from Centennial Bike Path. Don't miss this opportunity to own a solid home in a family-friendly neighbourhood with endless possibilities. (id:61852)
Property Details
| MLS® Number | W12332325 |
| Property Type | Single Family |
| Community Name | Appleby |
| AmenitiesNearBy | Public Transit |
| Easement | Easement |
| EquipmentType | Water Heater |
| Features | Wooded Area |
| ParkingSpaceTotal | 3 |
| RentalEquipmentType | Water Heater |
| Structure | Shed |
Building
| BathroomTotal | 2 |
| BedroomsAboveGround | 3 |
| BedroomsBelowGround | 1 |
| BedroomsTotal | 4 |
| Amenities | Fireplace(s) |
| Appliances | Dishwasher, Dryer, Freezer, Microwave, Stove, Washer, Window Coverings, Refrigerator |
| ArchitecturalStyle | Raised Bungalow |
| BasementDevelopment | Finished |
| BasementFeatures | Walk Out |
| BasementType | Full (finished) |
| ConstructionStyleAttachment | Detached |
| CoolingType | Central Air Conditioning |
| ExteriorFinish | Brick |
| FireplacePresent | Yes |
| FireplaceTotal | 1 |
| FoundationType | Block |
| HalfBathTotal | 1 |
| HeatingFuel | Natural Gas |
| HeatingType | Forced Air |
| StoriesTotal | 1 |
| SizeInterior | 1100 - 1500 Sqft |
| Type | House |
| UtilityWater | Municipal Water |
Parking
| Attached Garage | |
| Garage |
Land
| Acreage | No |
| FenceType | Fenced Yard |
| LandAmenities | Public Transit |
| Sewer | Sanitary Sewer |
| SizeDepth | 110 Ft |
| SizeFrontage | 55 Ft |
| SizeIrregular | 55 X 110 Ft |
| SizeTotalText | 55 X 110 Ft |
| ZoningDescription | R3.2 |
Rooms
| Level | Type | Length | Width | Dimensions |
|---|---|---|---|---|
| Basement | Bathroom | 2.68 m | 1.23 m | 2.68 m x 1.23 m |
| Basement | Bedroom 4 | 2.86 m | 2.74 m | 2.86 m x 2.74 m |
| Basement | Recreational, Games Room | 6.81 m | 3.37 m | 6.81 m x 3.37 m |
| Main Level | Living Room | 4.58 m | 3.65 m | 4.58 m x 3.65 m |
| Main Level | Dining Room | 3.65 m | 3.04 m | 3.65 m x 3.04 m |
| Main Level | Kitchen | 4.32 m | 2.69 m | 4.32 m x 2.69 m |
| Main Level | Primary Bedroom | 3.74 m | 3.03 m | 3.74 m x 3.03 m |
| Main Level | Bedroom 2 | 3.75 m | 2.71 m | 3.75 m x 2.71 m |
| Main Level | Bedroom 3 | 3.02 m | 2.86 m | 3.02 m x 2.86 m |
| Main Level | Bathroom | 2.71 m | 1.54 m | 2.71 m x 1.54 m |
https://www.realtor.ca/real-estate/28707401/639-blue-forest-hill-burlington-appleby-appleby
Interested?
Contact us for more information
Steve Dixon
Salesperson
3185 Harvester Rd Unit 1a
Burlington, Ontario L7N 3N8
