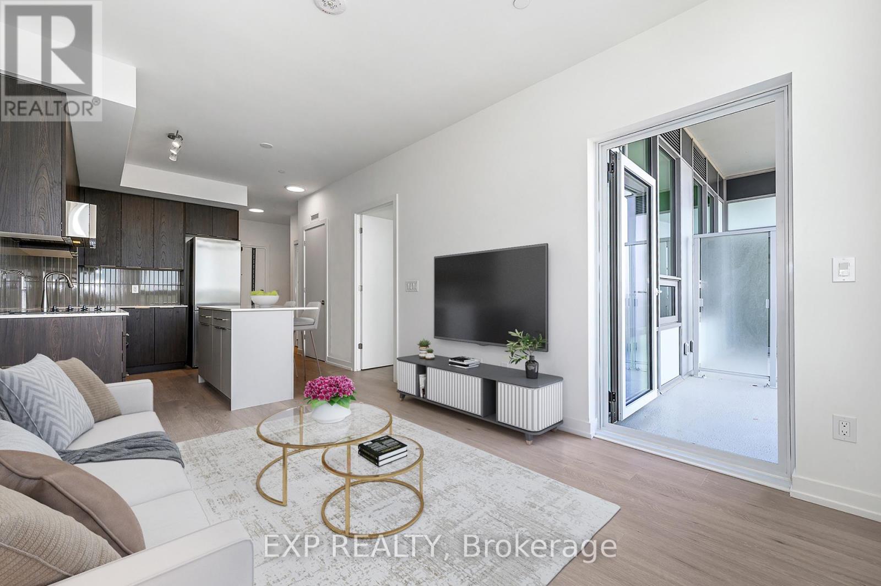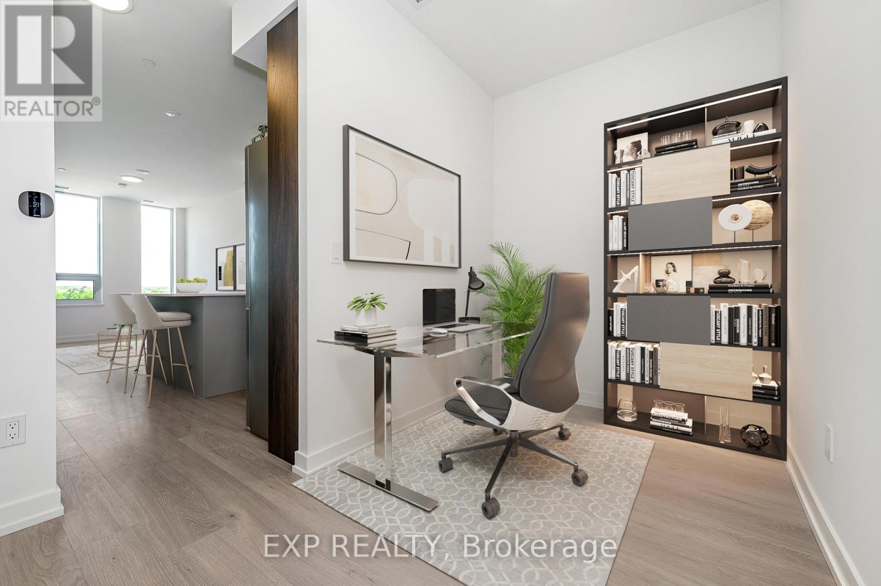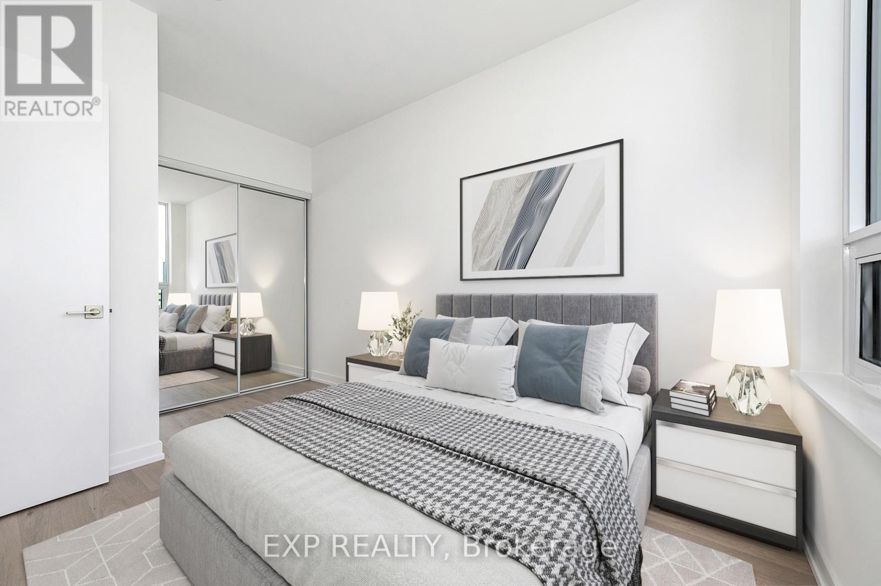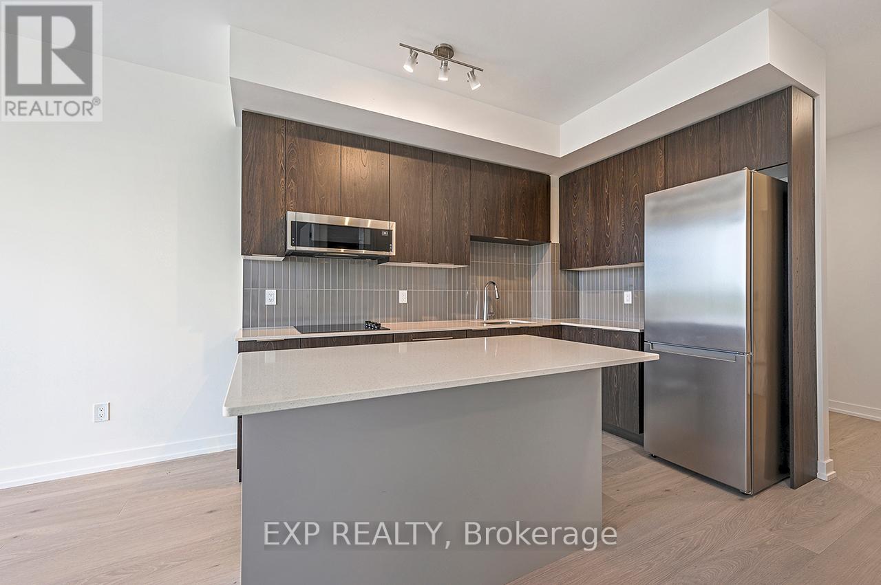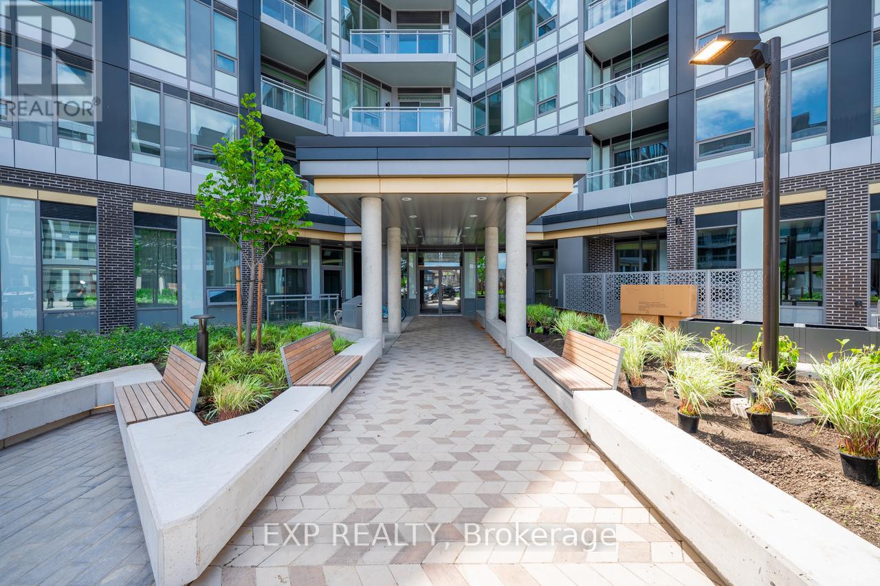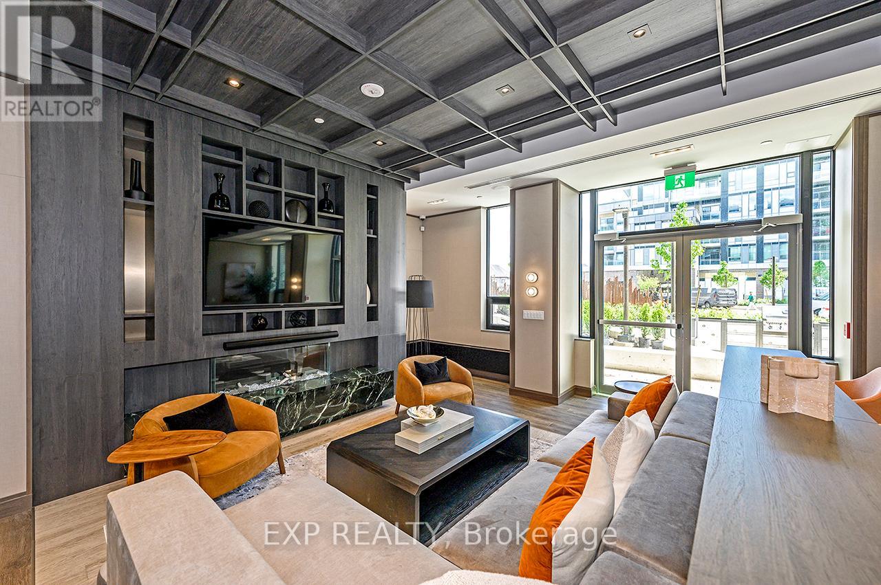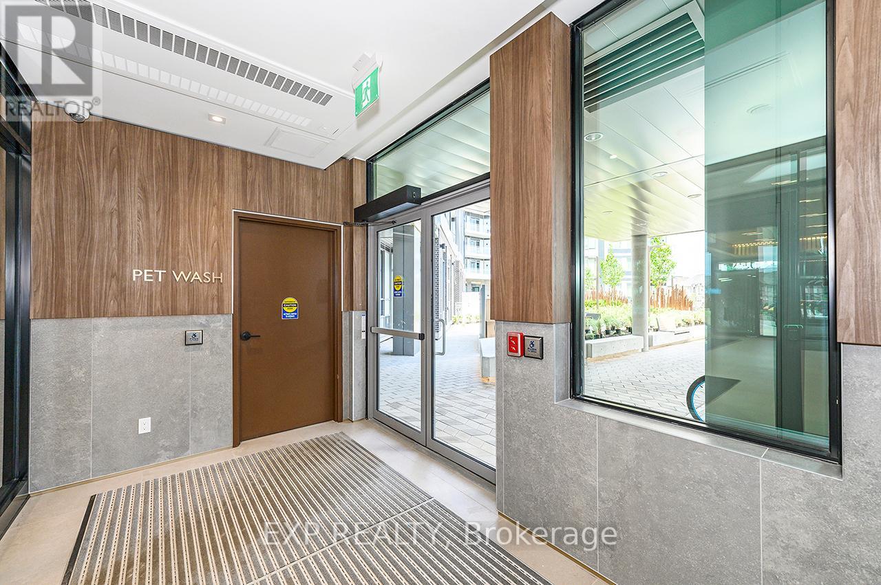2 Bedroom
1 Bathroom
600 - 699 sqft
Central Air Conditioning, Ventilation System
Forced Air
$2,400 Monthly
Welcome to The Saw Whet one of Oakville's most exciting new developments, ideally located in the prestigious Glen Abbey community. This brand-new 1-bedroom + den suite combines contemporary elegance with modern convenience, featuring high-end finishes and smart home technology throughout. The open-concept layout is anchored by a sleek upgraded kitchen with quartz countertops, a stylish tiled backsplash, and a large centre island perfect for everyday living or entertaining. Enjoy breathtaking, unobstructed northwest views of Bronte Creek Provincial Park and surrounding green space that provide a stunning backdrop all year round. Residents of this boutique 6-storey building enjoy access to world-class amenities including a state-of-the-art fitness centre, serene yoga studio, co-working space, pet wash station, party lounge, and a beautifully landscaped rooftop terrace. Thoughtful extras like electric car rentals, the 1Valet smart app for amenity and guest management, and a 24-hour concierge enhance the lifestyle experience. This suite also includes underground parking for added security and peace of mind. Perfectly situated near top-rated schools, shopping, dining, trails, and transit - including easy access to the QEW/403 and Bronte GO Station. The Saw Whet offers the ultimate blend of nature, luxury, and connectivity. Don't miss this opportunity to rent in one of Oakville's most sought-after neighbourhoods. (id:61852)
Property Details
|
MLS® Number
|
W12189753 |
|
Property Type
|
Single Family |
|
Community Name
|
1007 - GA Glen Abbey |
|
AmenitiesNearBy
|
Public Transit |
|
CommunityFeatures
|
Pet Restrictions |
|
Features
|
Conservation/green Belt, Balcony, In Suite Laundry |
|
ParkingSpaceTotal
|
1 |
|
ViewType
|
View |
Building
|
BathroomTotal
|
1 |
|
BedroomsAboveGround
|
1 |
|
BedroomsBelowGround
|
1 |
|
BedroomsTotal
|
2 |
|
Age
|
New Building |
|
Amenities
|
Exercise Centre, Security/concierge, Party Room, Visitor Parking |
|
Appliances
|
Dishwasher, Dryer, Microwave, Stove, Washer, Refrigerator |
|
CoolingType
|
Central Air Conditioning, Ventilation System |
|
ExteriorFinish
|
Concrete |
|
HeatingFuel
|
Natural Gas |
|
HeatingType
|
Forced Air |
|
SizeInterior
|
600 - 699 Sqft |
|
Type
|
Apartment |
Parking
Land
|
Acreage
|
No |
|
LandAmenities
|
Public Transit |
Rooms
| Level |
Type |
Length |
Width |
Dimensions |
|
Main Level |
Living Room |
22.6 m |
10 m |
22.6 m x 10 m |
|
Main Level |
Kitchen |
22.6 m |
10 m |
22.6 m x 10 m |
|
Main Level |
Bedroom |
9 m |
12.9 m |
9 m x 12.9 m |
|
Main Level |
Den |
6.11 m |
6 m |
6.11 m x 6 m |
|
Main Level |
Bathroom |
7.3 m |
3.4 m |
7.3 m x 3.4 m |
https://www.realtor.ca/real-estate/28402339/638-2501-saw-whet-boulevard-oakville-ga-glen-abbey-1007-ga-glen-abbey

