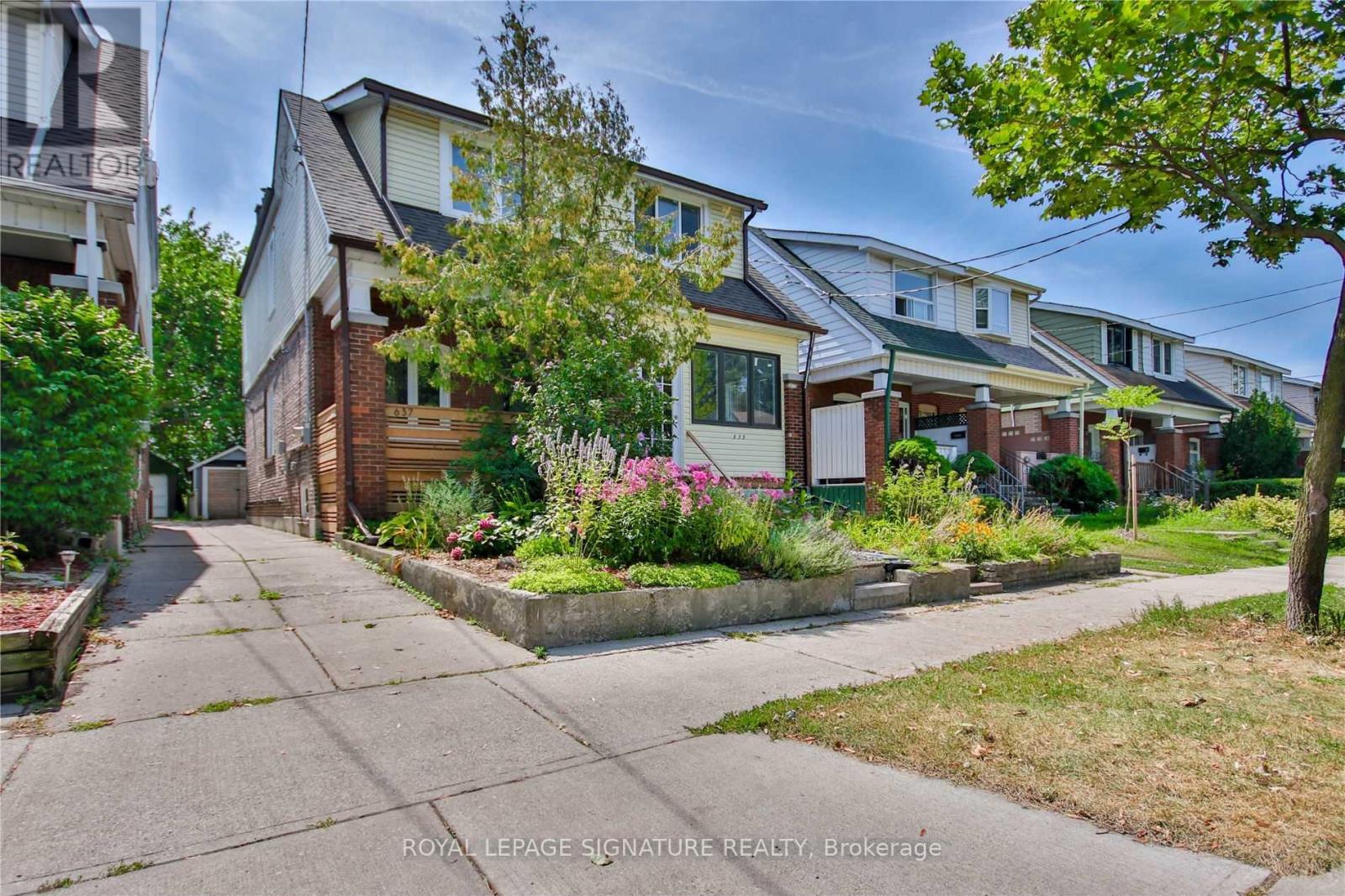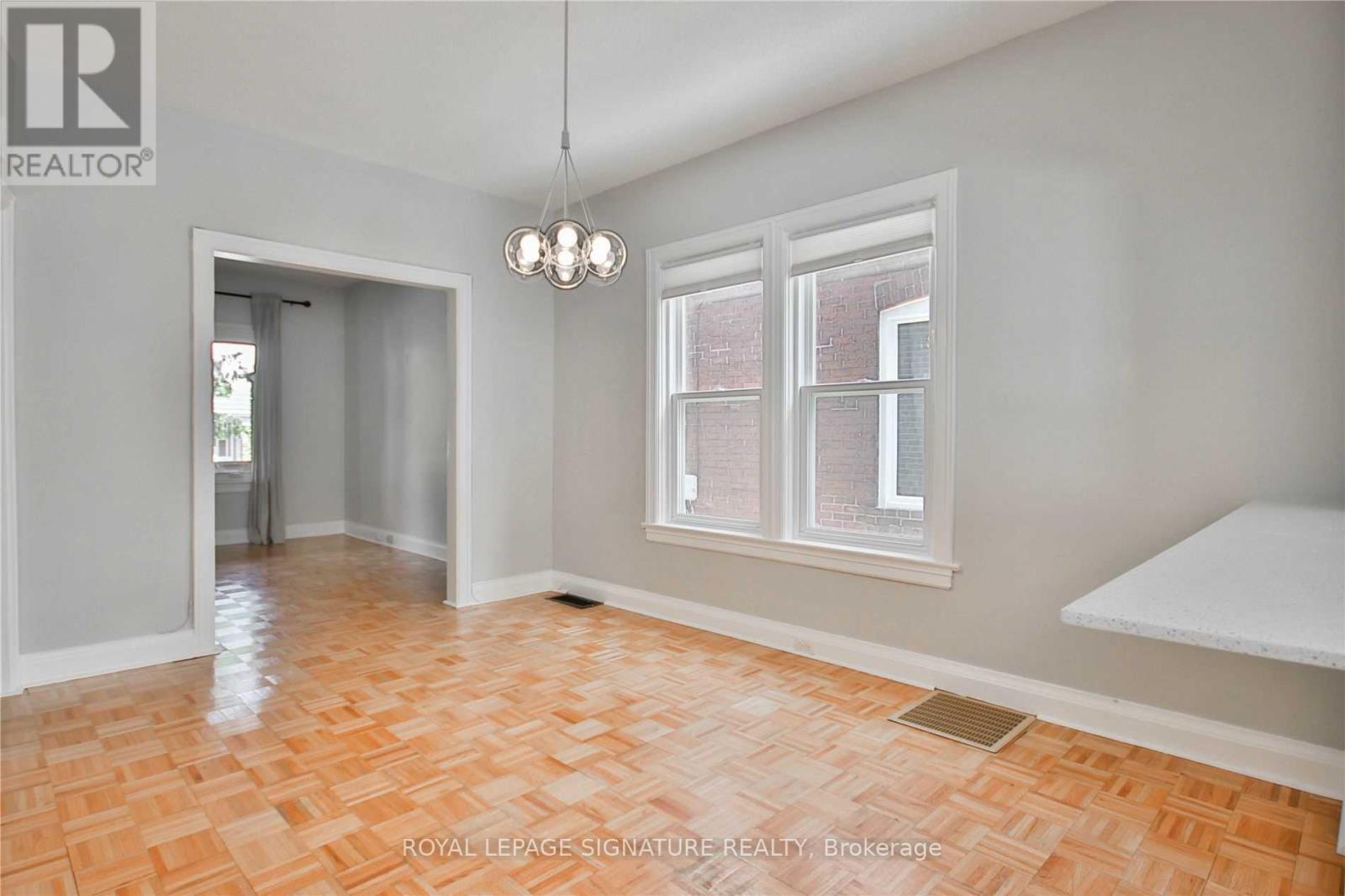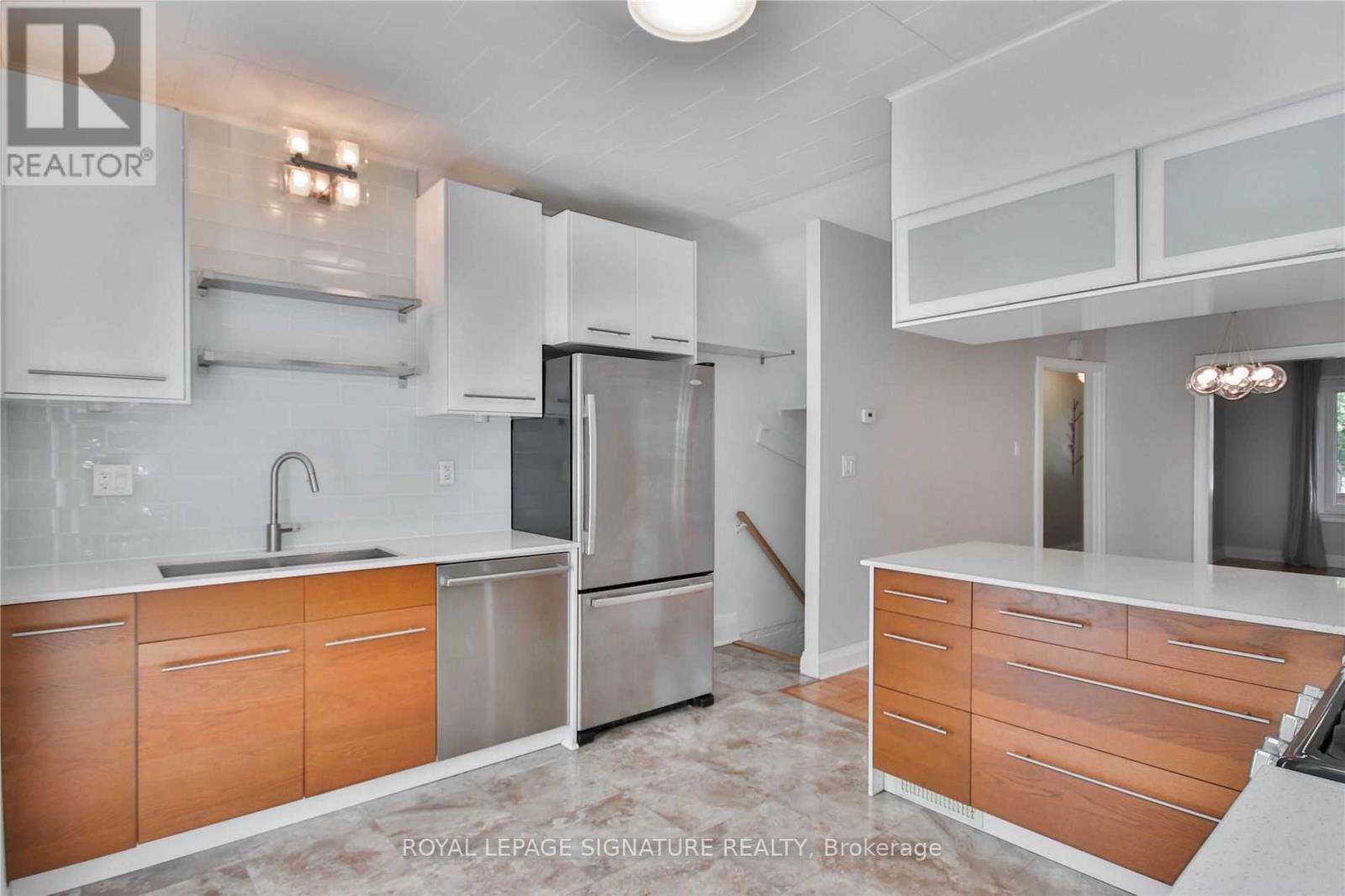637 Milverton Boulevard Toronto, Ontario M4C 1X8
$4,200 Monthly
A Hidden Gem Behind A Perennial Garden On A Neighbourhood Friendly Street. Bright, Sunny, Charming & Renovated Home With 3 Spacious Bedrooms, 2 Bathrooms. Extra Large Primary Bedroom. High Ceilings Throughout. Newer Windows & Doors. Open Concept With Architect Designed Modern Kitchen. W/O To A Tiered South Facing Deck & Yard. Finished Basement With Room For Play And Office. Wide Drive To Parking & Garage. Easy Access To The Danforth, Ttc & Dvp (id:61852)
Property Details
| MLS® Number | E12124603 |
| Property Type | Single Family |
| Neigbourhood | East York |
| Community Name | Danforth |
| AmenitiesNearBy | Public Transit, Place Of Worship, Schools, Hospital |
| CommunityFeatures | Community Centre |
| ParkingSpaceTotal | 1 |
Building
| BathroomTotal | 2 |
| BedroomsAboveGround | 3 |
| BedroomsTotal | 3 |
| Amenities | Separate Electricity Meters |
| Appliances | Water Heater, Water Meter |
| BasementDevelopment | Finished |
| BasementType | N/a (finished) |
| ConstructionStyleAttachment | Semi-detached |
| CoolingType | Central Air Conditioning |
| ExteriorFinish | Brick |
| FlooringType | Hardwood, Carpeted |
| FoundationType | Block |
| HeatingFuel | Natural Gas |
| HeatingType | Forced Air |
| StoriesTotal | 2 |
| SizeInterior | 1100 - 1500 Sqft |
| Type | House |
| UtilityWater | Municipal Water |
Parking
| Detached Garage | |
| Garage |
Land
| Acreage | No |
| LandAmenities | Public Transit, Place Of Worship, Schools, Hospital |
| Sewer | Sanitary Sewer |
| SizeDepth | 120 Ft |
| SizeFrontage | 17 Ft ,9 In |
| SizeIrregular | 17.8 X 120 Ft |
| SizeTotalText | 17.8 X 120 Ft|under 1/2 Acre |
Rooms
| Level | Type | Length | Width | Dimensions |
|---|---|---|---|---|
| Second Level | Primary Bedroom | 4.11 m | 4.09 m | 4.11 m x 4.09 m |
| Second Level | Bedroom 2 | 4.09 m | 2.54 m | 4.09 m x 2.54 m |
| Second Level | Bedroom 3 | 4.14 m | 2.54 m | 4.14 m x 2.54 m |
| Lower Level | Recreational, Games Room | 5.72 m | 3.56 m | 5.72 m x 3.56 m |
| Main Level | Living Room | 3.71 m | 2.77 m | 3.71 m x 2.77 m |
| Main Level | Dining Room | 3.76 m | 3.05 m | 3.76 m x 3.05 m |
| Main Level | Kitchen | 3.68 m | 3.38 m | 3.68 m x 3.38 m |
https://www.realtor.ca/real-estate/28260683/637-milverton-boulevard-toronto-danforth-danforth
Interested?
Contact us for more information
Jose Arias
Salesperson
8 Sampson Mews Suite 201 The Shops At Don Mills
Toronto, Ontario M3C 0H5























