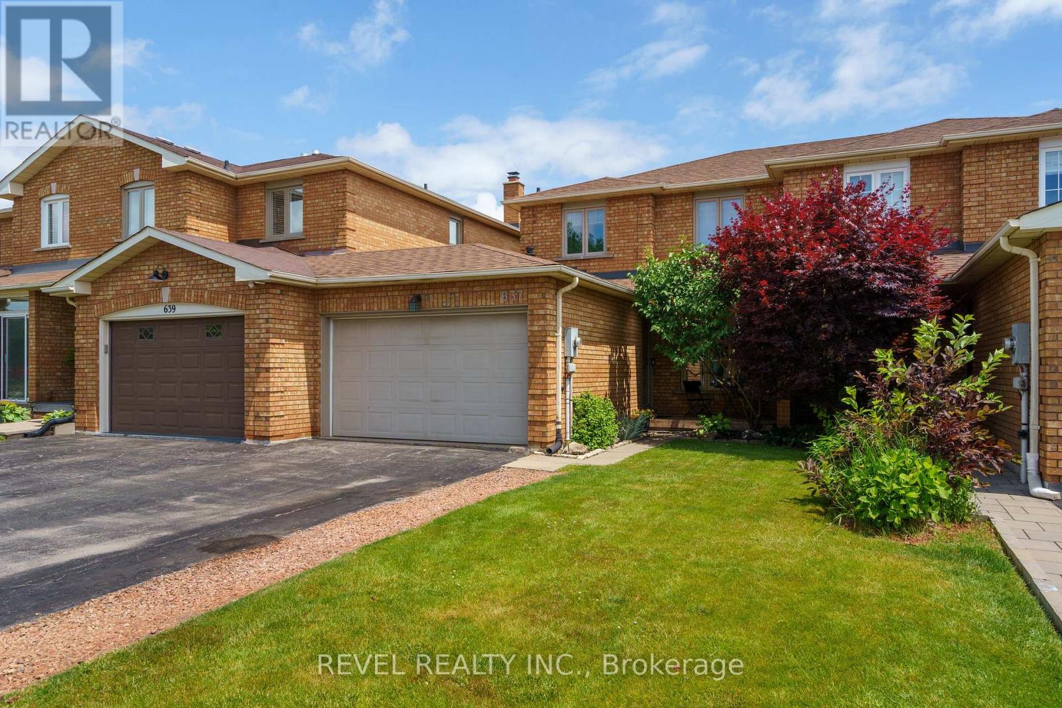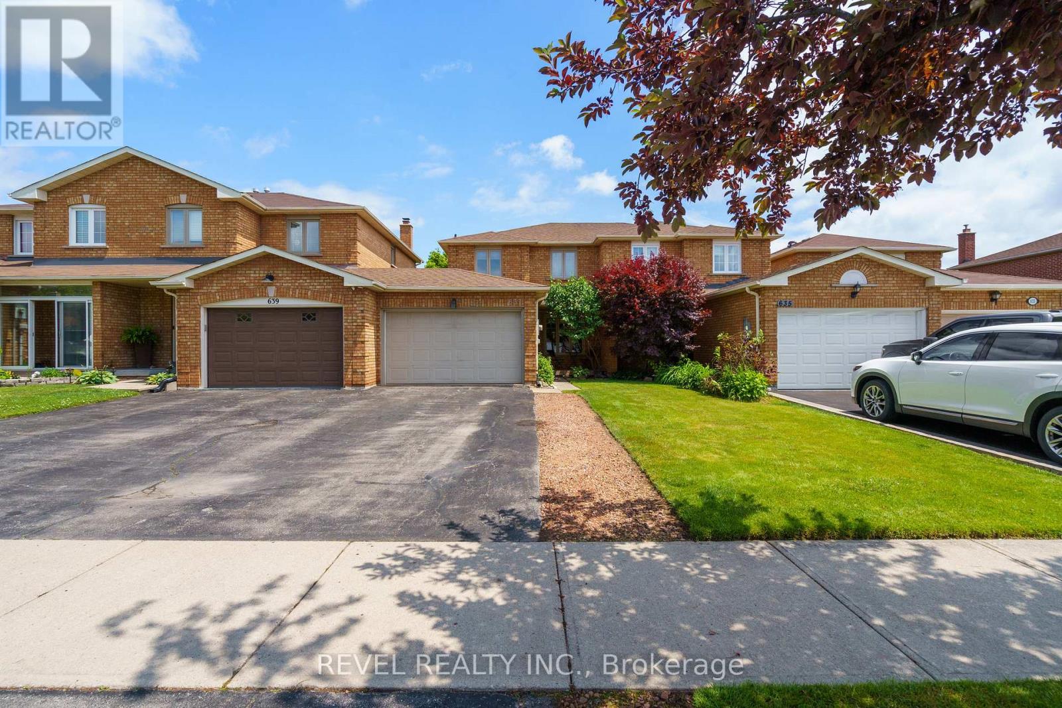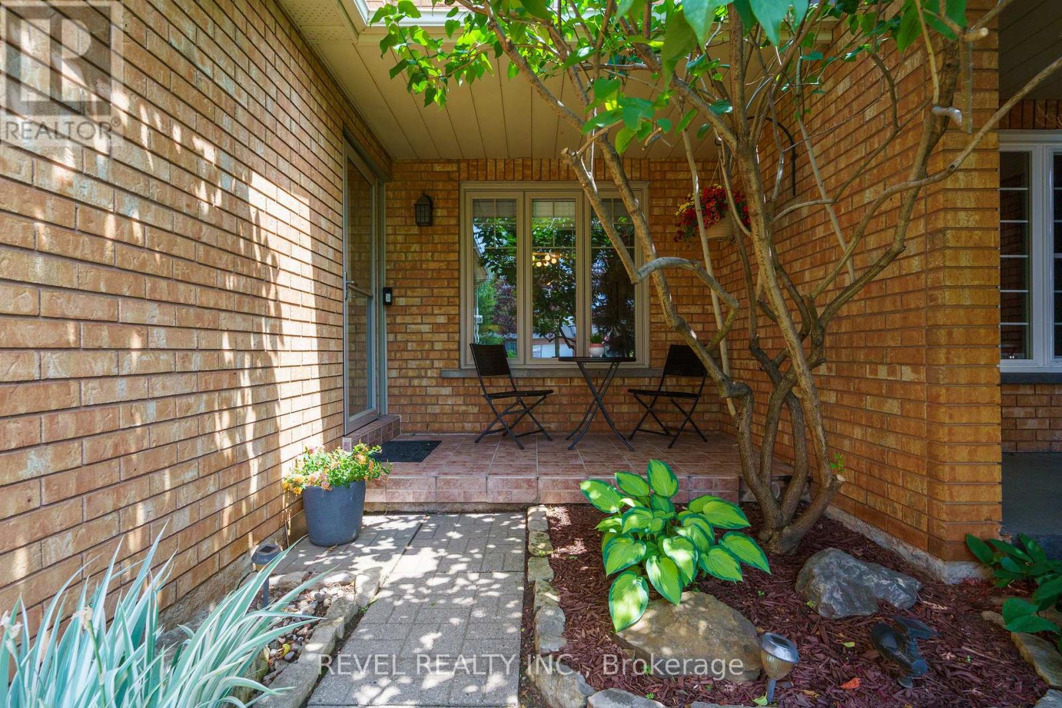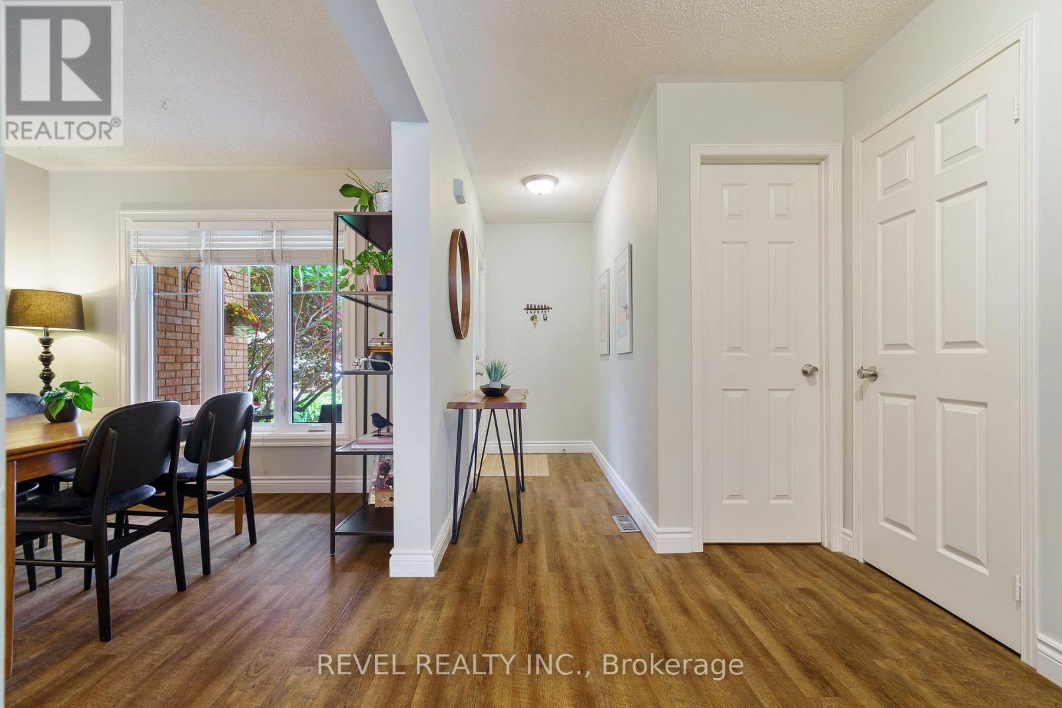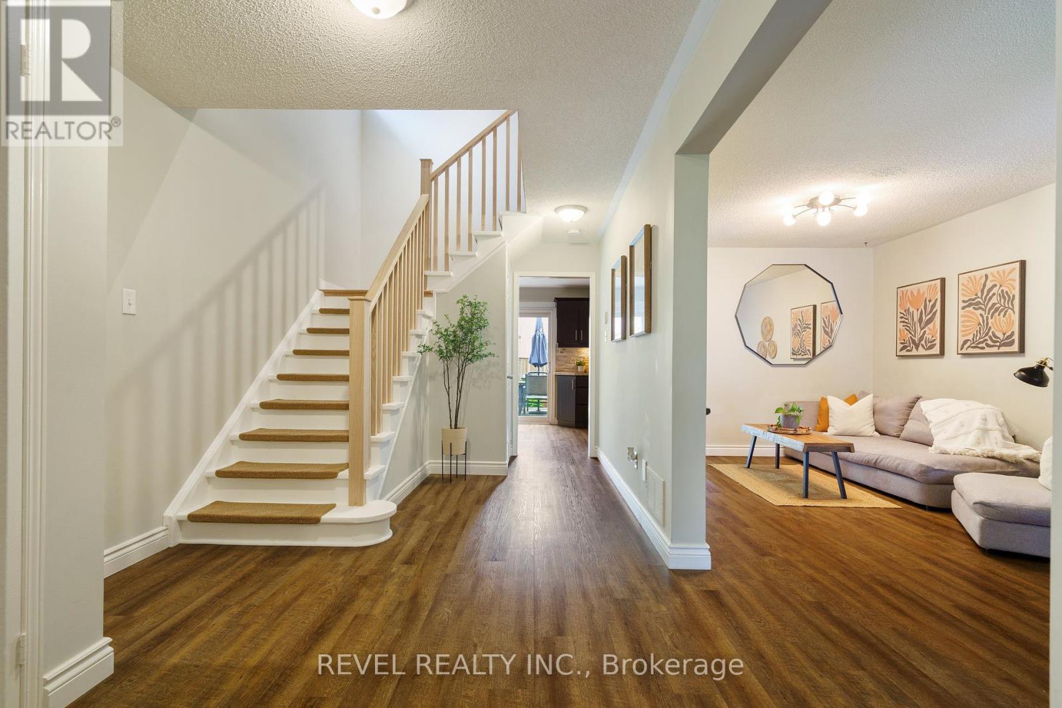637 Amelia Crescent N Burlington, Ontario L7L 6E6
$949,900
Welcome to 637 Amelia Cres, where style meets comfort in one of Burlington's most beloved neighbourhoods! Get ready to fall in love with this beautifully updated 3-bed, 2.5-bath (2nd full bath in basement), perfectly tucked away on a quiet, family-friendly crescent in one of Burlington's most sought-after communities. Step inside where modern style and cozy living collide. The updated eat-in kitchen is a showstopper with granite countertops, stainless steel appliances, a Viking gas stove (yes, the chef in you is already excited), a French door refrigerator with a water & ice dispenser, and a built-in coffee bar. Head upstairs using your brand-new staircase, which gives the home a fresh, modern look and flow. Featuring three spacious bedrooms with plenty of room for the whole crew. The primary suite features a custom-built closet, sliding barn doors, and private access to a shared 4-piece bathroom because grown-up mornings deserve a touch of luxury. Downstairs, the fully finished basement is cozy and full of potential. Picture chilly nights by the wood-burning fireplace, movie marathons, or game nights galore. There's even a 3-piece bath and enough space to add a fourth bedroom, perfect for guests, teens, or a home office. The backyard is an entertainer's dream with a deck, gas BBQ hook-up, and direct access to the garage. The 1.5-car attached garage and double driveway mean there's plenty of room for parking up to 4 vehicles! Further specs: Windows (2016), Roof (2012), Furnace (15-20 good years left and maintained by HVAC specialist), Floors main (2020)Whether you're a growing family, a savvy downsizer, or just someone who appreciates quality craftsmanship and a great location, 637 Amelia Crescent is the one you've been waiting for. Come see it for yourself, this Burlington beauty won't last long! With quick access to the QEW, top-rated schools, parks, bike trails, public transit, and every convenience just around the corner, this home truly checks all the boxes! (id:61852)
Property Details
| MLS® Number | W12236895 |
| Property Type | Single Family |
| Community Name | Appleby |
| AmenitiesNearBy | Public Transit, Park, Place Of Worship |
| CommunityFeatures | School Bus |
| Features | Carpet Free |
| ParkingSpaceTotal | 4 |
| Structure | Porch, Deck |
Building
| BathroomTotal | 3 |
| BedroomsAboveGround | 3 |
| BedroomsTotal | 3 |
| Age | 31 To 50 Years |
| Appliances | Dishwasher, Dryer, Stove, Washer, Window Coverings, Refrigerator |
| BasementDevelopment | Finished |
| BasementType | N/a (finished) |
| ConstructionStyleAttachment | Attached |
| CoolingType | Central Air Conditioning |
| ExteriorFinish | Brick |
| FireProtection | Monitored Alarm |
| FireplacePresent | Yes |
| FireplaceTotal | 1 |
| FlooringType | Vinyl |
| FoundationType | Poured Concrete |
| HalfBathTotal | 1 |
| HeatingFuel | Natural Gas |
| HeatingType | Forced Air |
| StoriesTotal | 2 |
| SizeInterior | 1100 - 1500 Sqft |
| Type | Row / Townhouse |
| UtilityWater | Municipal Water |
Parking
| Attached Garage | |
| Garage |
Land
| Acreage | No |
| LandAmenities | Public Transit, Park, Place Of Worship |
| LandscapeFeatures | Landscaped |
| Sewer | Sanitary Sewer |
| SizeDepth | 117 Ft ,9 In |
| SizeFrontage | 25 Ft |
| SizeIrregular | 25 X 117.8 Ft |
| SizeTotalText | 25 X 117.8 Ft |
Rooms
| Level | Type | Length | Width | Dimensions |
|---|---|---|---|---|
| Second Level | Primary Bedroom | 5.28 m | 3.05 m | 5.28 m x 3.05 m |
| Second Level | Bedroom 2 | 4.22 m | 2.79 m | 4.22 m x 2.79 m |
| Second Level | Bedroom 3 | 3.15 m | 3.1 m | 3.15 m x 3.1 m |
| Basement | Recreational, Games Room | 4.27 m | 4.57 m | 4.27 m x 4.57 m |
| Basement | Office | 4.27 m | 3.66 m | 4.27 m x 3.66 m |
| Main Level | Living Room | 6.53 m | 3.05 m | 6.53 m x 3.05 m |
| Main Level | Dining Room | 6.53 m | 3.05 m | 6.53 m x 3.05 m |
| Main Level | Kitchen | 5.89 m | 3.05 m | 5.89 m x 3.05 m |
Utilities
| Cable | Installed |
| Electricity | Installed |
| Sewer | Installed |
https://www.realtor.ca/real-estate/28502599/637-amelia-crescent-n-burlington-appleby-appleby
Interested?
Contact us for more information
Britt Huggins
Salesperson
69 John St South Unit 400b
Hamilton, Ontario L8N 2B9
