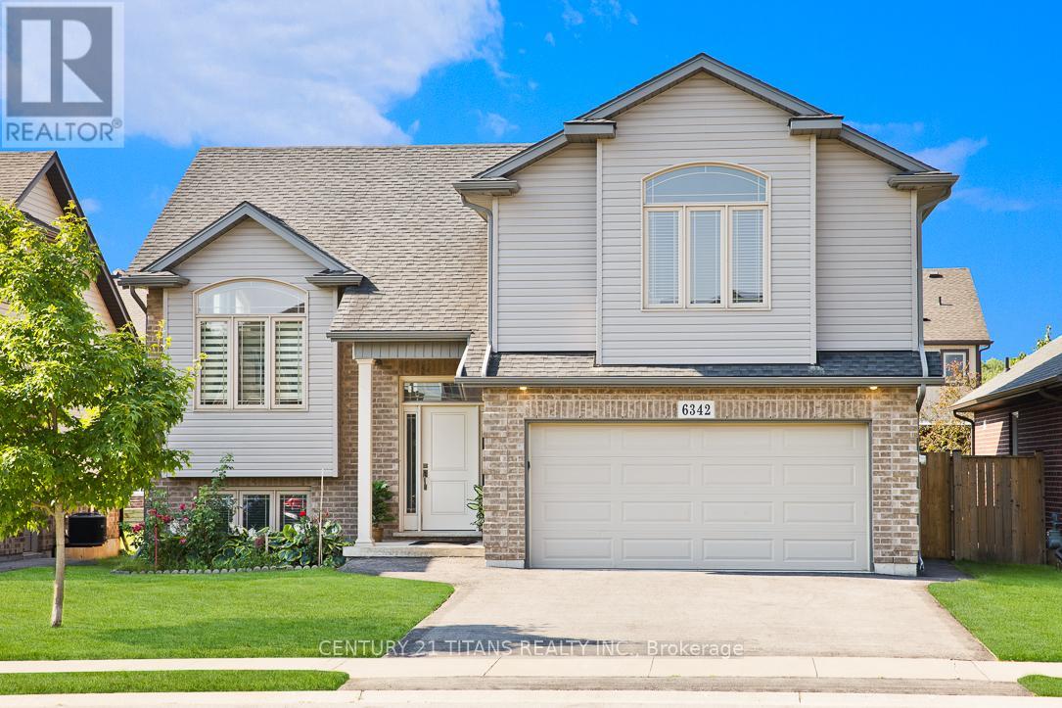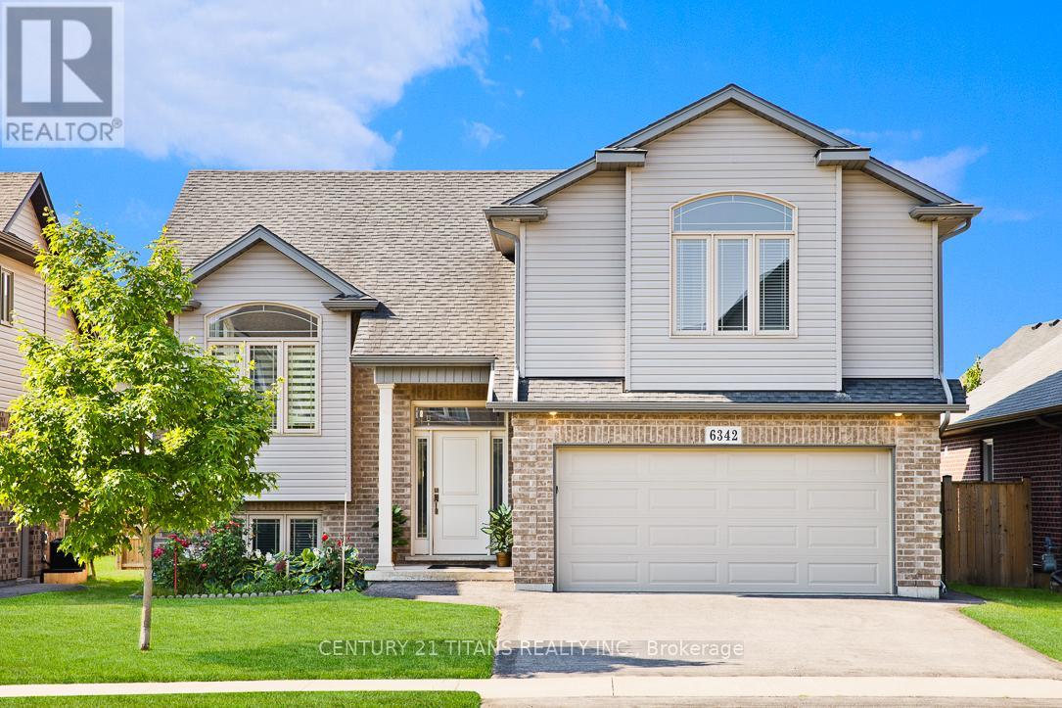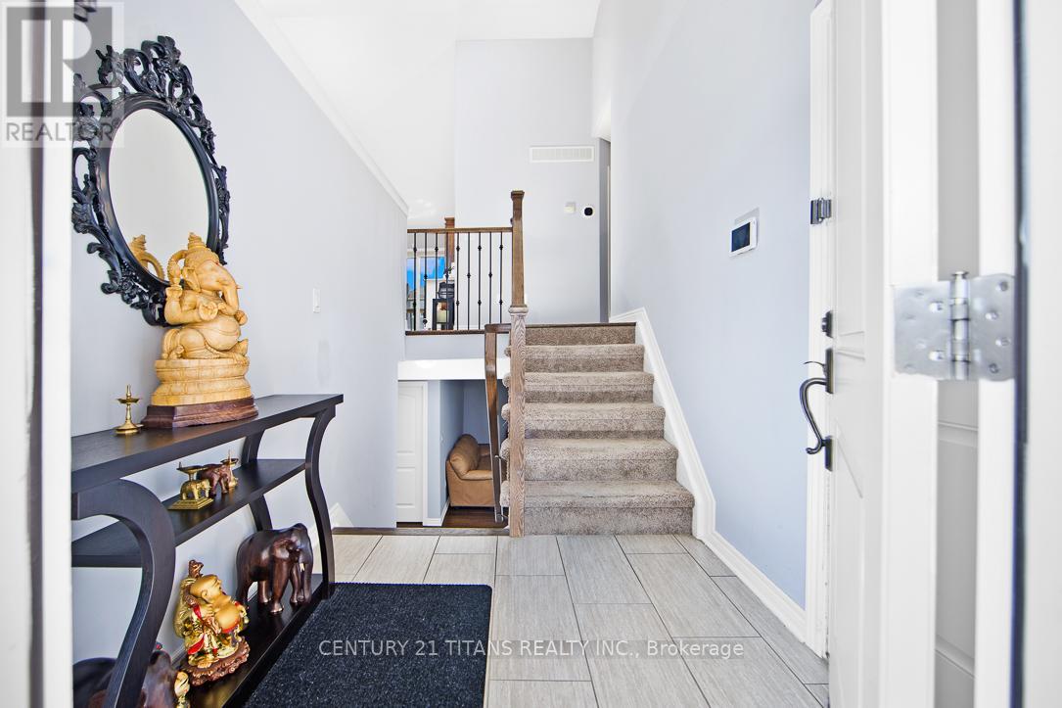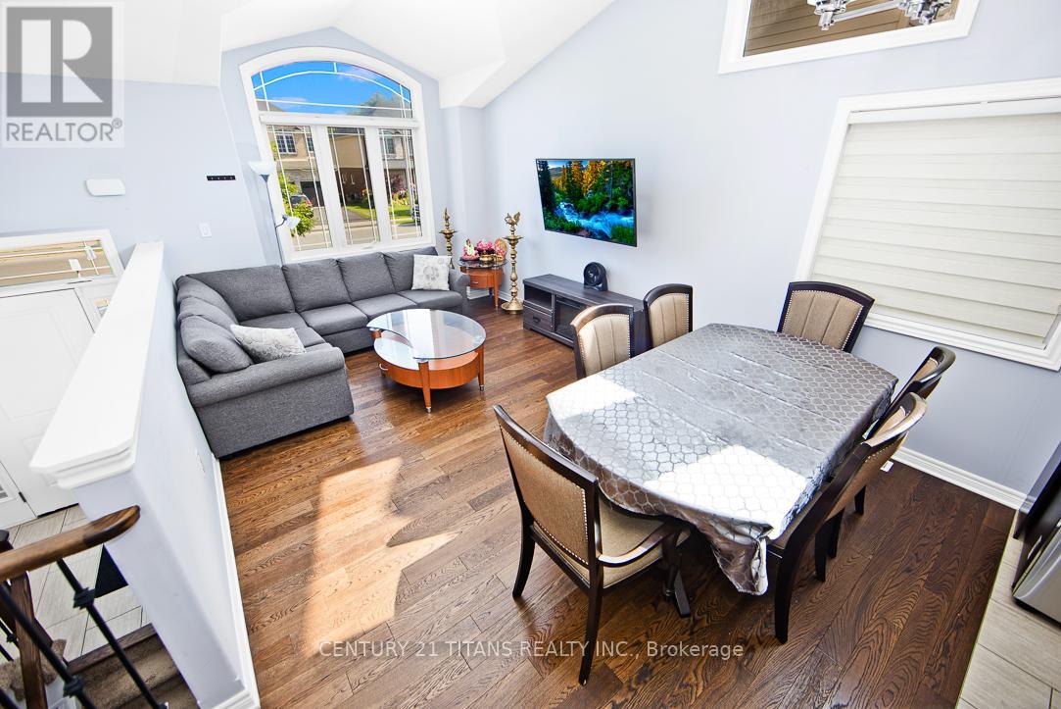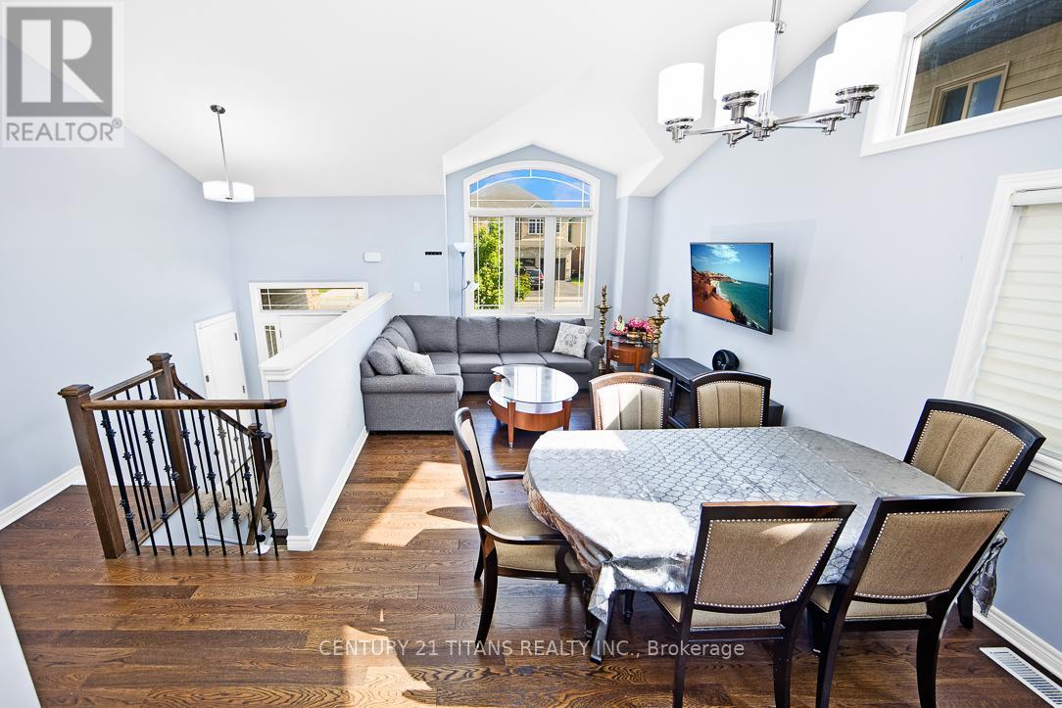6342 Sam Iorfida Drive Niagara Falls, Ontario L2G 0H4
$859,000
Excellent Neighbourhood, This beautiful Bungalow Loft home offering over 2400 SQFT of living space, all finished by the builder. Built in 2017, features 3+2 bedrooms and 3 washrooms. Built with a Finished basement and separate convenient entrance from the Garage. High Vaulted ceilings and large windows throughout. A modern maple kitchen with Gas stove, Quartz counter top, backsplash and under-mount lighting. The master bedroom comes with a private Ensuite. Large basement windows provide plenty of natural light, and the space can easily be transformed into a basement apartment. A cozy 10 x 10 deck with a large backyard to entertain. Located in a wonderful family neighbourhood, close to parks, schools, shopping and restaurants. minutes away from attractions of Niagara Falls, Wineries and Casinos. (id:61852)
Property Details
| MLS® Number | X12267298 |
| Property Type | Single Family |
| Community Name | 220 - Oldfield |
| EquipmentType | Water Heater |
| ParkingSpaceTotal | 6 |
| RentalEquipmentType | Water Heater |
Building
| BathroomTotal | 3 |
| BedroomsAboveGround | 3 |
| BedroomsBelowGround | 2 |
| BedroomsTotal | 5 |
| Appliances | Dishwasher, Dryer, Stove, Washer, Refrigerator |
| ArchitecturalStyle | Raised Bungalow |
| BasementDevelopment | Finished |
| BasementFeatures | Separate Entrance |
| BasementType | N/a (finished) |
| ConstructionStyleAttachment | Detached |
| CoolingType | Central Air Conditioning |
| ExteriorFinish | Brick Facing, Vinyl Siding |
| FlooringType | Hardwood, Tile, Carpeted |
| FoundationType | Unknown |
| HeatingFuel | Natural Gas |
| HeatingType | Forced Air |
| StoriesTotal | 1 |
| SizeInterior | 1100 - 1500 Sqft |
| Type | House |
| UtilityWater | Municipal Water |
Parking
| Attached Garage | |
| Garage |
Land
| Acreage | No |
| Sewer | Sanitary Sewer |
| SizeDepth | 115 Ft ,1 In |
| SizeFrontage | 48 Ft ,3 In |
| SizeIrregular | 48.3 X 115.1 Ft |
| SizeTotalText | 48.3 X 115.1 Ft |
Rooms
| Level | Type | Length | Width | Dimensions |
|---|---|---|---|---|
| Second Level | Primary Bedroom | 5.5 m | 3.3 m | 5.5 m x 3.3 m |
| Basement | Bedroom 4 | Measurements not available | ||
| Basement | Bedroom 5 | Measurements not available | ||
| Basement | Recreational, Games Room | Measurements not available | ||
| Basement | Bathroom | Measurements not available | ||
| Ground Level | Living Room | 4.75 m | 3.9 m | 4.75 m x 3.9 m |
| Ground Level | Dining Room | 4.75 m | 3.9 m | 4.75 m x 3.9 m |
| Ground Level | Kitchen | 4.45 m | 4.32 m | 4.45 m x 4.32 m |
| Ground Level | Bedroom 2 | 3.71 m | 3.13 m | 3.71 m x 3.13 m |
| Ground Level | Bedroom 3 | 3.66 m | 3.03 m | 3.66 m x 3.03 m |
Interested?
Contact us for more information
Jay Logeswaran
Salesperson
2100 Ellesmere Rd Suite 116
Toronto, Ontario M1H 3B7
