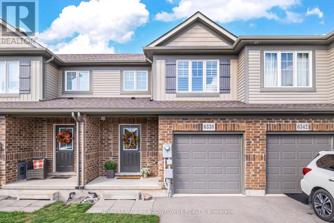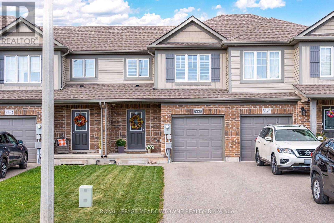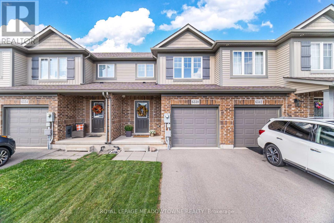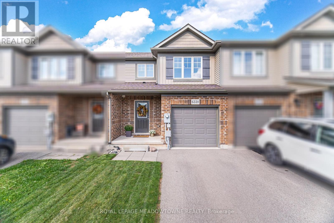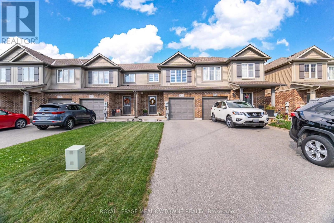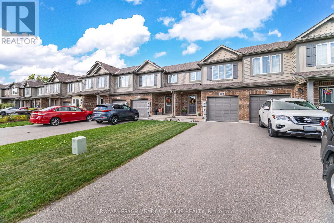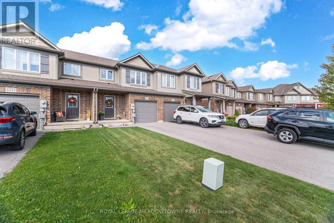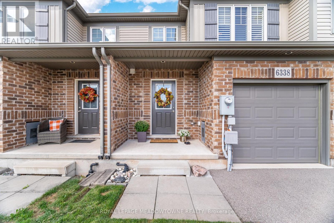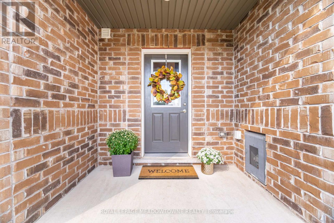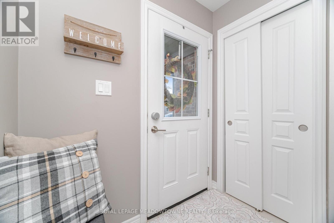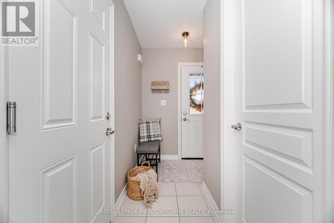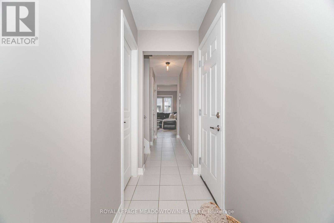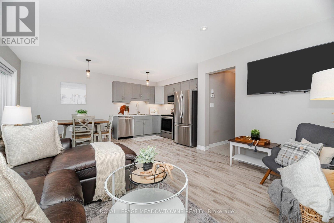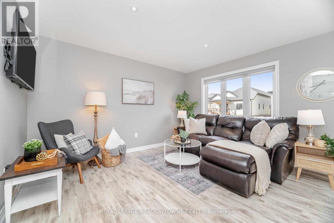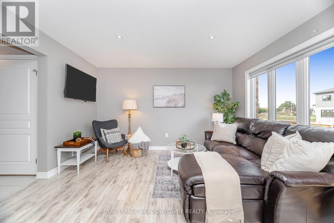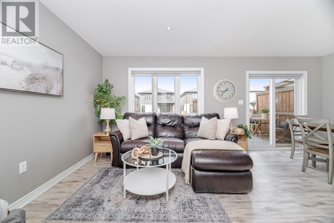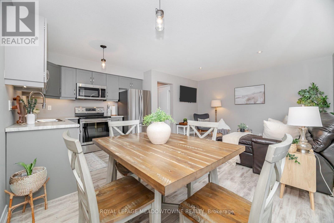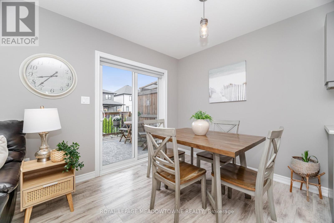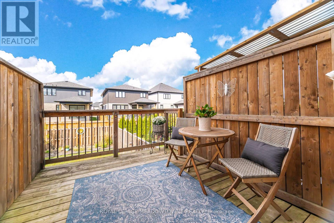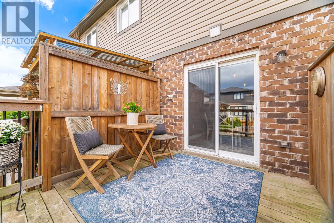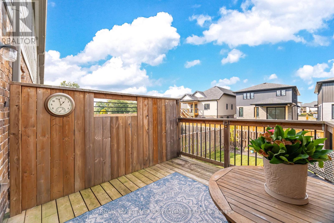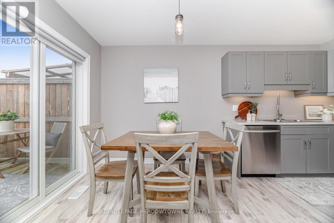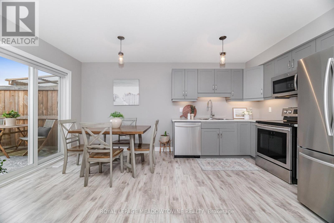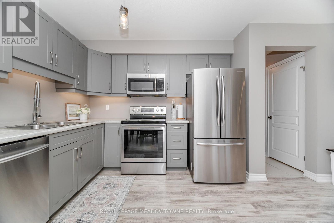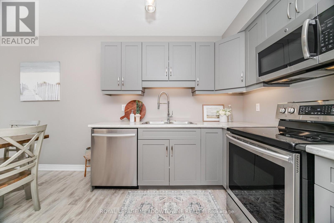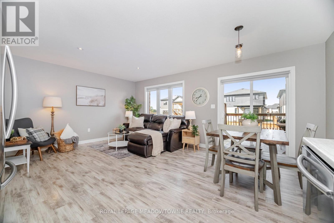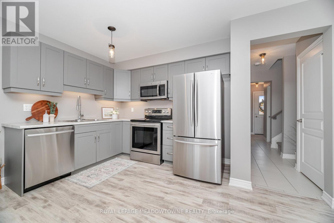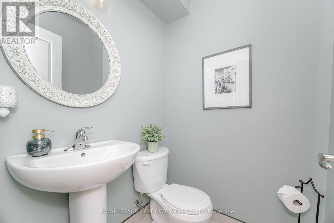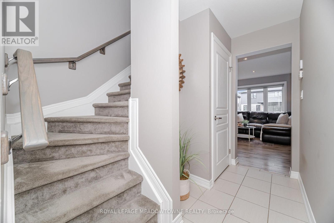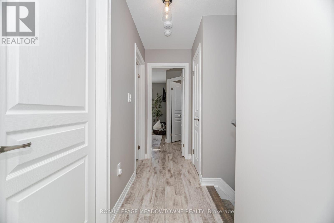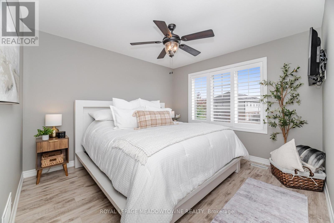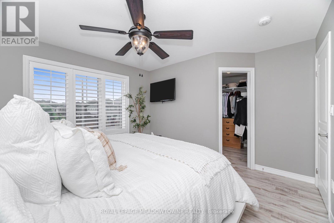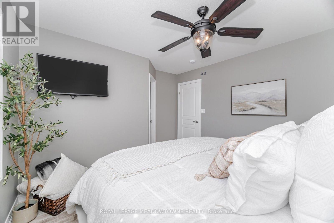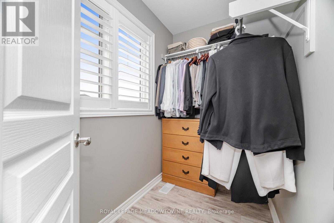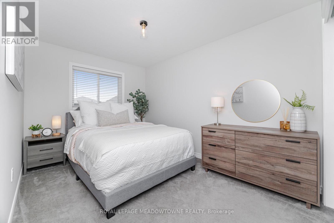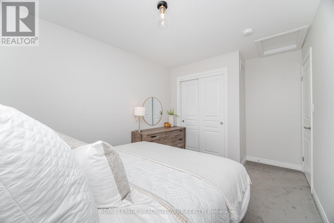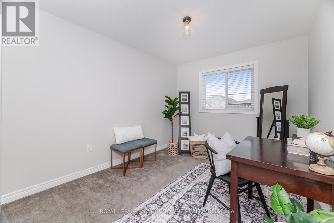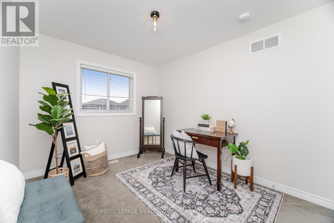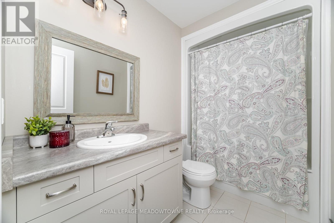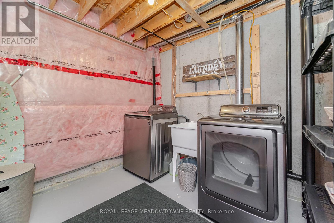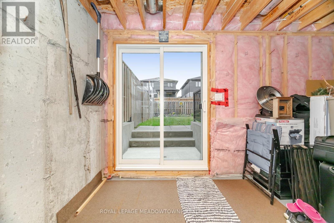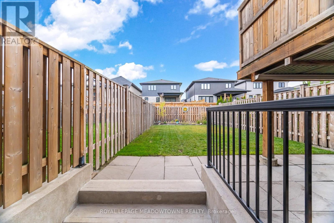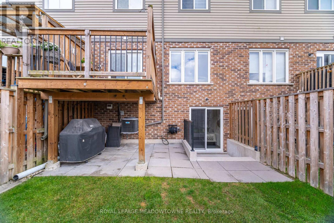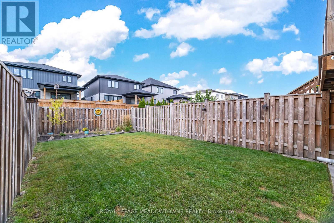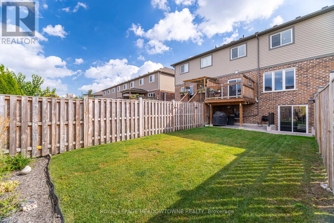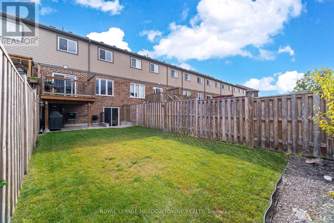6338 Shapton Crescent Niagara Falls, Ontario L2H 0L9
$565,000
FREEHOLD TOWN WITH NO ADDITIONAL ROAD FEES In Desirable Forestview Neighbourhood! This Modern And Functional 3 Bedroom 1.5 Bath Townhome Offers Modern Living In A Family Friendly Neighbourhood. The Open Concept Design Seamlessly Connects The Kitchen And Great Room, Creating The Perfect Space For Everyday Living. From The Kitchen Step Out To An Oversized Upper Deck Overlooking The Backyard-Ideal For Relaxing Or Entertaining. Upstairs You Will Find 3 Bedrooms, Including Primary Suite With A Large Walk In Closet Offering Plenty Of Storage And Comfort. The Additional Bedrooms Are Versatile And Are Ideal For Children, Guests Or Home Office. The Unfinished Walk Out Basement Is A Rare Find That Offers Natural Light And Incredible Potential For Future Living Space. With A Convenient Laundry Room And Rough In For Future Bathroom, This Level Is Ready To Be Transformed Into Whatever Will Suit Your Needs. Move In Ready And Close To All Major Amenities With Access To Schools, Parks, Shopping, Restaurants And Major Highways Only Minutes Away - Ideal For Both Commuters And Families. (id:61852)
Open House
This property has open houses!
2:00 pm
Ends at:4:00 pm
Property Details
| MLS® Number | X12507774 |
| Property Type | Single Family |
| Community Name | 219 - Forestview |
| EquipmentType | Water Heater |
| Features | Paved Yard, Sump Pump |
| ParkingSpaceTotal | 3 |
| RentalEquipmentType | Water Heater |
| Structure | Deck |
Building
| BathroomTotal | 2 |
| BedroomsAboveGround | 3 |
| BedroomsTotal | 3 |
| Age | 6 To 15 Years |
| Appliances | Water Heater, All, Blinds, Dryer, Microwave, Washer |
| BasementDevelopment | Unfinished |
| BasementFeatures | Walk Out |
| BasementType | N/a (unfinished), N/a |
| ConstructionStyleAttachment | Attached |
| CoolingType | Central Air Conditioning |
| ExteriorFinish | Aluminum Siding, Brick |
| FlooringType | Laminate |
| FoundationType | Poured Concrete |
| HalfBathTotal | 1 |
| HeatingFuel | Natural Gas |
| HeatingType | Forced Air |
| StoriesTotal | 2 |
| SizeInterior | 1100 - 1500 Sqft |
| Type | Row / Townhouse |
| UtilityWater | Municipal Water |
Parking
| Attached Garage | |
| Garage |
Land
| Acreage | No |
| Sewer | Sanitary Sewer |
| SizeDepth | 116 Ft |
| SizeFrontage | 20 Ft |
| SizeIrregular | 20 X 116 Ft |
| SizeTotalText | 20 X 116 Ft |
Rooms
| Level | Type | Length | Width | Dimensions |
|---|---|---|---|---|
| Second Level | Primary Bedroom | 3.35 m | 3.5 m | 3.35 m x 3.5 m |
| Second Level | Bedroom 2 | 2.86 m | 3.63 m | 2.86 m x 3.63 m |
| Second Level | Bedroom 3 | 2.92 m | 3.29 m | 2.92 m x 3.29 m |
| Main Level | Kitchen | 3.48 m | 2.43 m | 3.48 m x 2.43 m |
| Main Level | Dining Room | 2.43 m | 2.37 m | 2.43 m x 2.37 m |
| Main Level | Great Room | 3.41 m | 3.84 m | 3.41 m x 3.84 m |
Interested?
Contact us for more information
Nicole Vijayasingham
Salesperson
475 Main Street East
Milton, Ontario L9T 1R1
