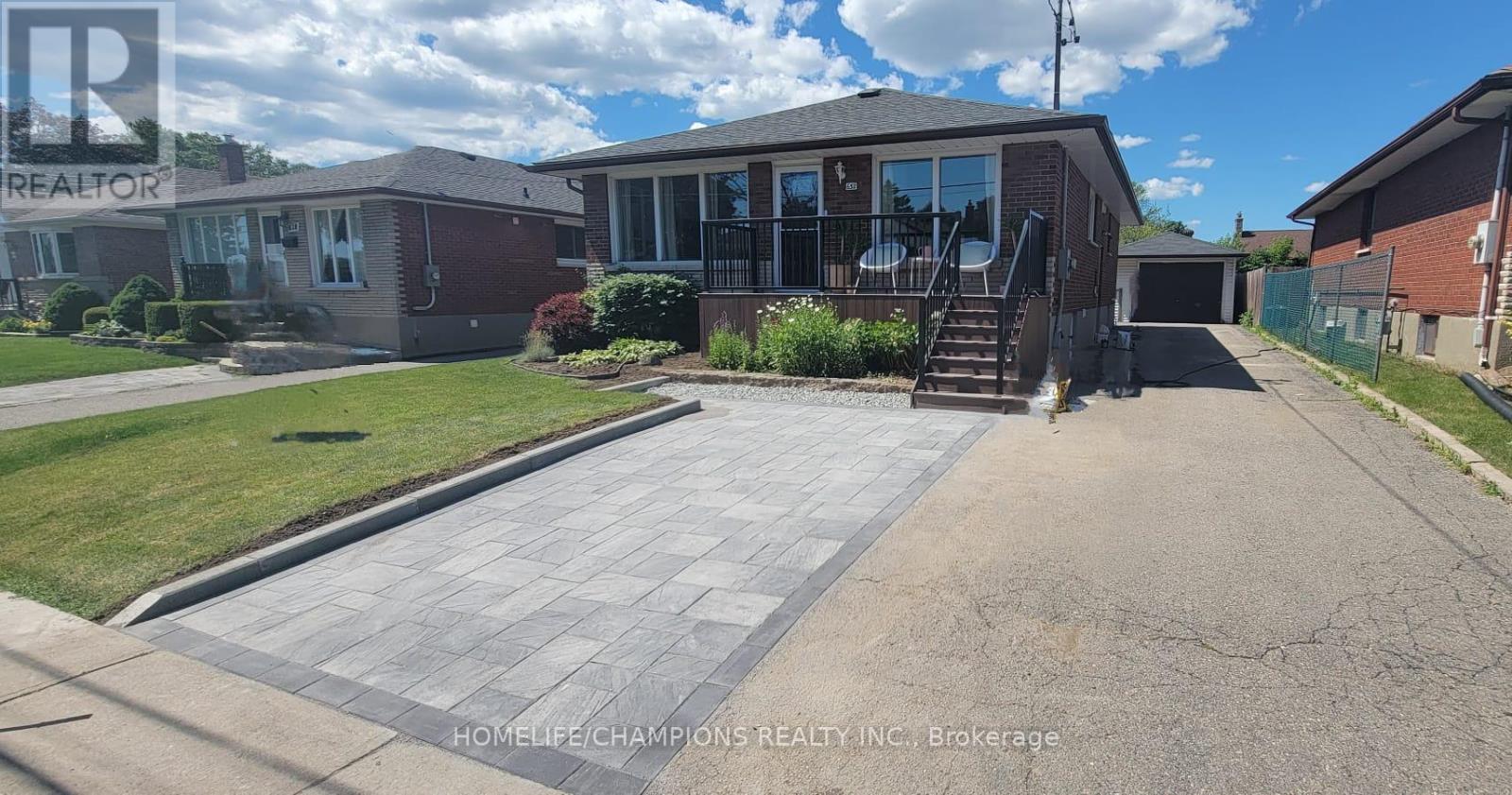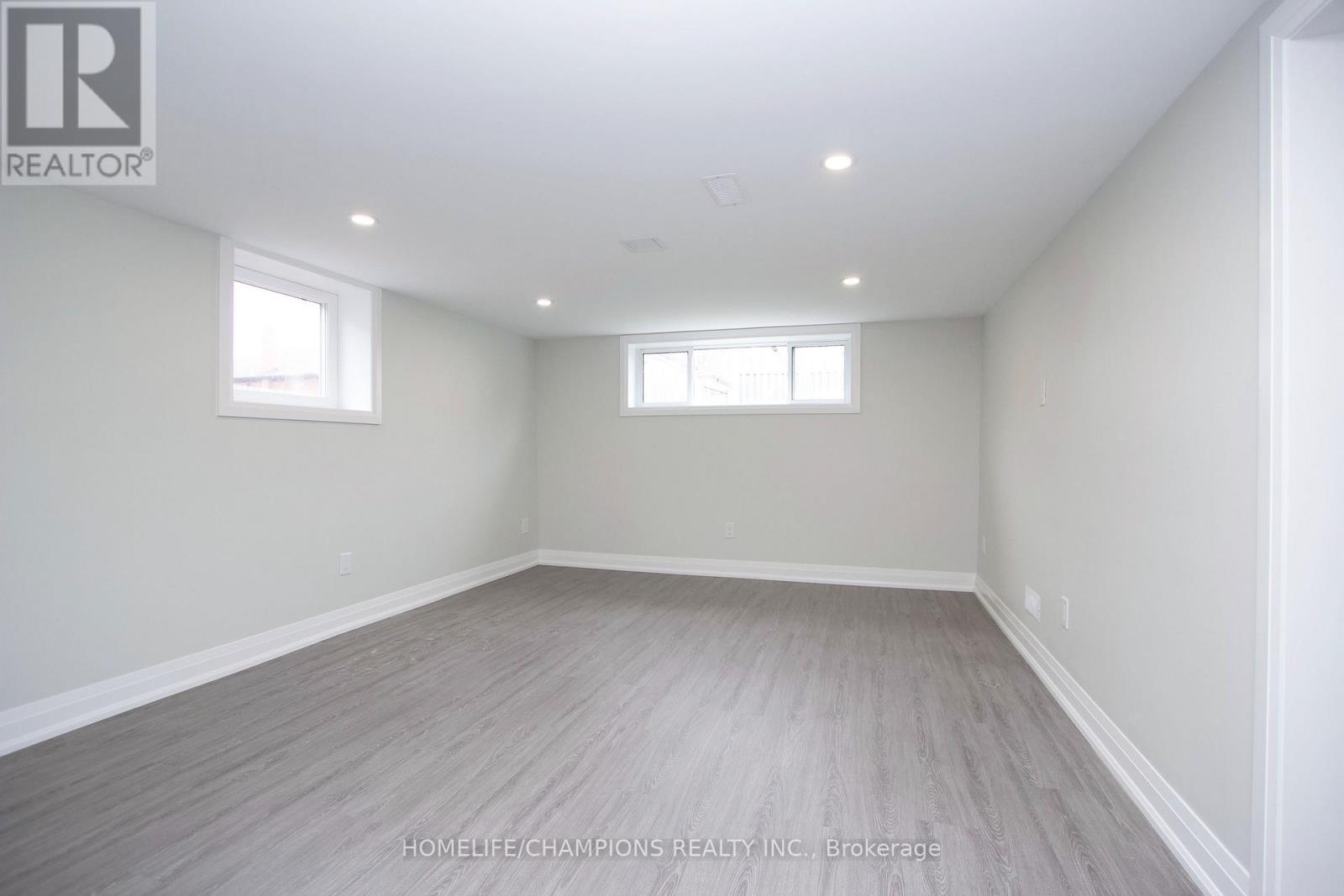632 Olive Avenue Oshawa, Ontario L1H 2R7
$899,999
Welcome to 632 Olive Avenue, a fully renovated legal duplex in a prime Oshawa neighborhood, offering over $200,000 in top-to-bottom upgrades and modern finishes throughout. This professionally finished bungalow features two self-contained 3-bedroom units, each with its own electrical panel, separate breakers, ensuite laundry, custom kitchens with quartz counter tops, luxury vinyl flooring, and separate entrances. The home also includes a detached garage, a fenced backyard, and 4 car driveway with interlocked extension for extra parking., making it ideal for investors or multi-generational families. Located close to schools, parks, shopping, transit, and major routes, this is a turnkey opportunity with peace of mind. Currently rented to AAA+ long-term tenants, the upper unit earns $2,595/month and the lower unit $2,195/month, providing a total monthly income of$4,790. The lower unit must be assumed, while the upper can be vacant on closing, offering flexible options for investors or owner-occupiers. Don't miss this one!! (id:61852)
Property Details
| MLS® Number | E12176666 |
| Property Type | Single Family |
| Neigbourhood | Donevan |
| Community Name | Donevan |
| AmenitiesNearBy | Park, Public Transit, Schools |
| CommunityFeatures | Community Centre |
| Features | In-law Suite |
| ParkingSpaceTotal | 5 |
Building
| BathroomTotal | 2 |
| BedroomsAboveGround | 3 |
| BedroomsBelowGround | 3 |
| BedroomsTotal | 6 |
| Age | 51 To 99 Years |
| Appliances | All, Dishwasher, Dryer, Two Stoves, Two Washers, Two Refrigerators |
| ArchitecturalStyle | Bungalow |
| BasementFeatures | Apartment In Basement, Separate Entrance |
| BasementType | N/a |
| ConstructionStyleAttachment | Detached |
| CoolingType | Central Air Conditioning |
| ExteriorFinish | Brick |
| FlooringType | Vinyl |
| FoundationType | Concrete |
| HeatingFuel | Natural Gas |
| HeatingType | Forced Air |
| StoriesTotal | 1 |
| SizeInterior | 1100 - 1500 Sqft |
| Type | House |
| UtilityWater | Municipal Water |
Parking
| Detached Garage | |
| Garage |
Land
| Acreage | No |
| FenceType | Fenced Yard |
| LandAmenities | Park, Public Transit, Schools |
| Sewer | Sanitary Sewer |
| SizeDepth | 120 Ft ,1 In |
| SizeFrontage | 45 Ft |
| SizeIrregular | 45 X 120.1 Ft |
| SizeTotalText | 45 X 120.1 Ft |
| ZoningDescription | Residential |
Rooms
| Level | Type | Length | Width | Dimensions |
|---|---|---|---|---|
| Basement | Bedroom 2 | Measurements not available | ||
| Basement | Bedroom 3 | Measurements not available | ||
| Basement | Dining Room | Measurements not available | ||
| Basement | Family Room | Measurements not available | ||
| Basement | Kitchen | Measurements not available | ||
| Basement | Primary Bedroom | Measurements not available | ||
| Main Level | Dining Room | Measurements not available | ||
| Main Level | Family Room | Measurements not available | ||
| Main Level | Kitchen | Measurements not available | ||
| Main Level | Primary Bedroom | Measurements not available | ||
| Main Level | Bedroom 2 | Measurements not available | ||
| Main Level | Bedroom 3 | Measurements not available |
https://www.realtor.ca/real-estate/28374006/632-olive-avenue-oshawa-donevan-donevan
Interested?
Contact us for more information
Justin Bilar
Salesperson
8130 Sheppard Avenue East Suite 206
Toronto, Ontario M1B 3W3




















