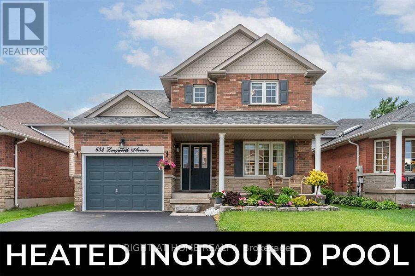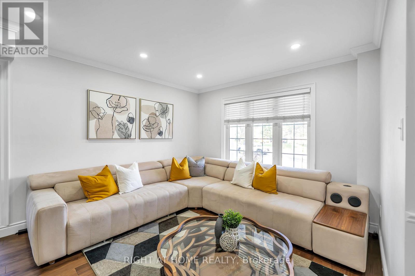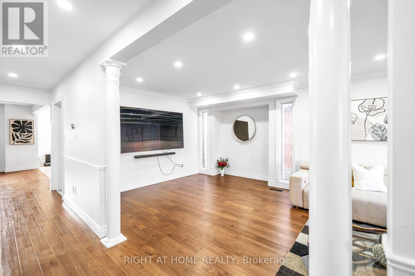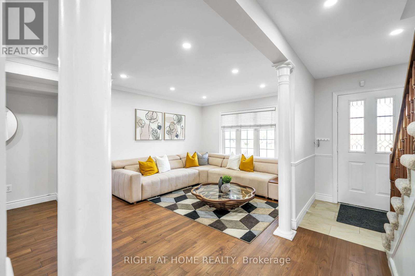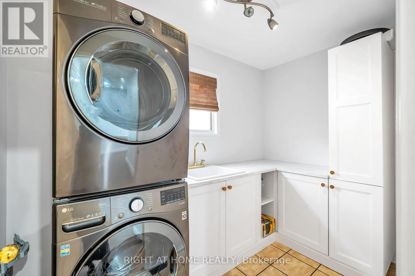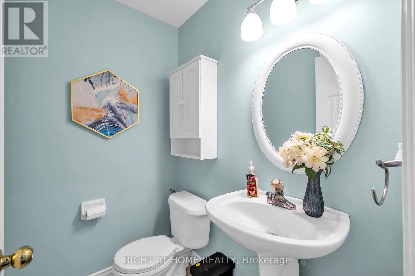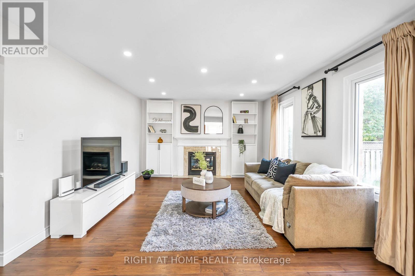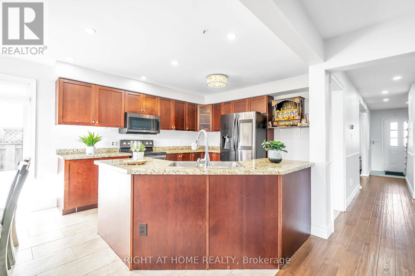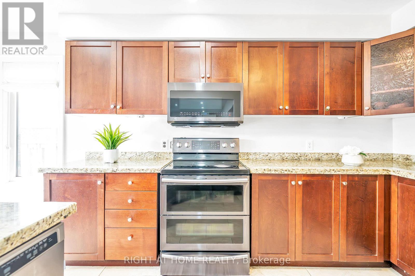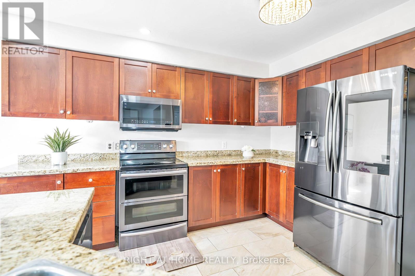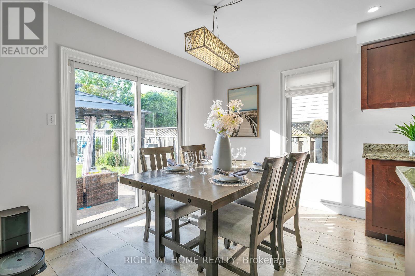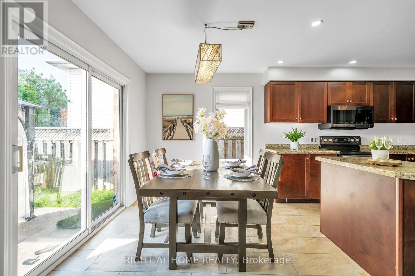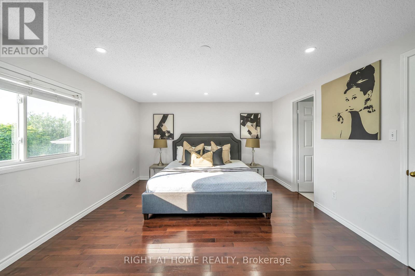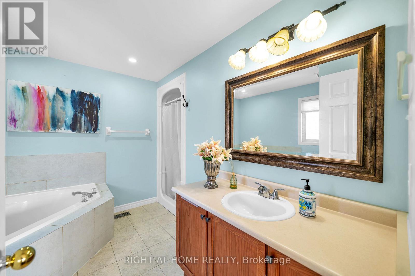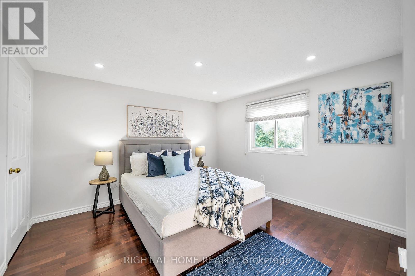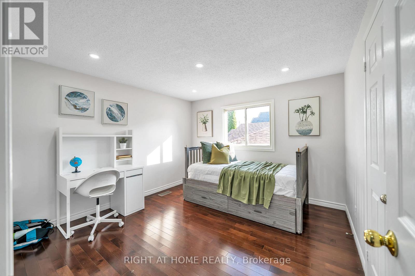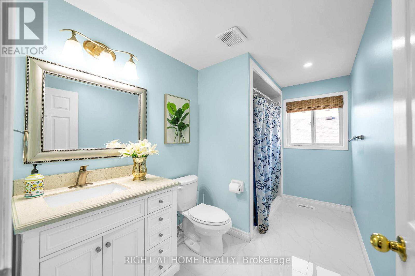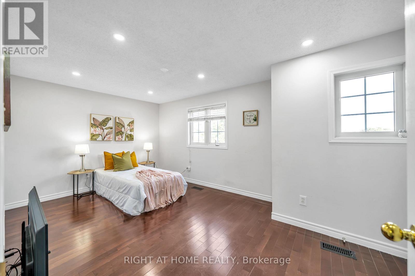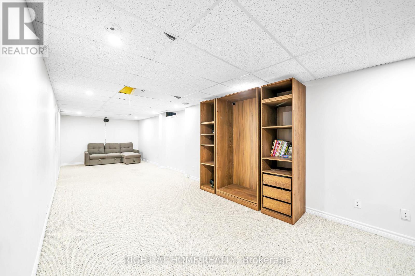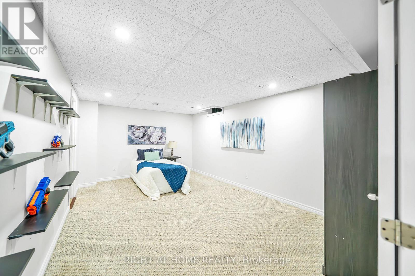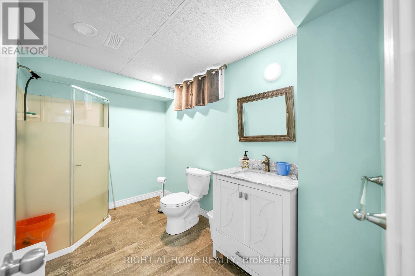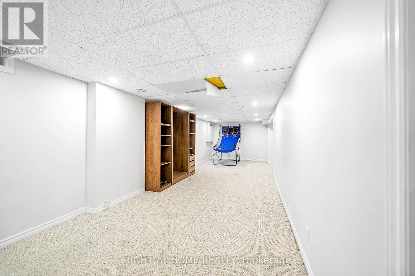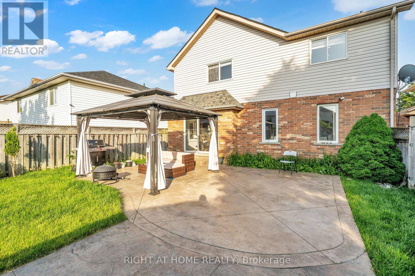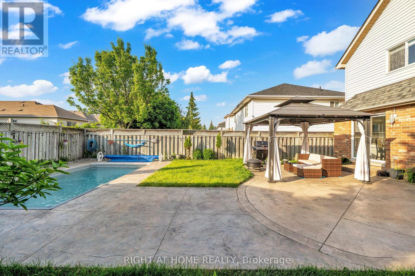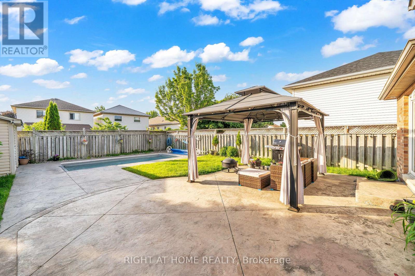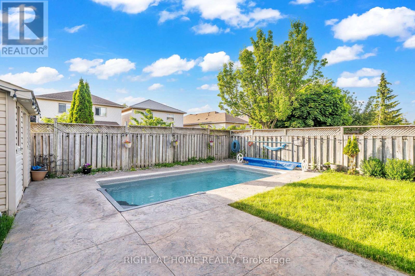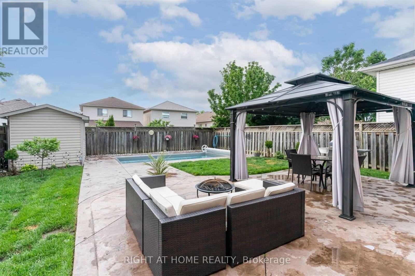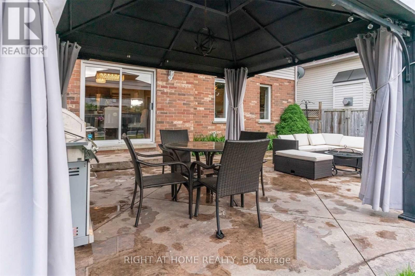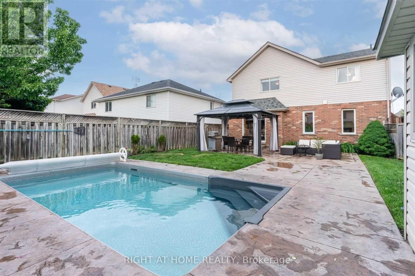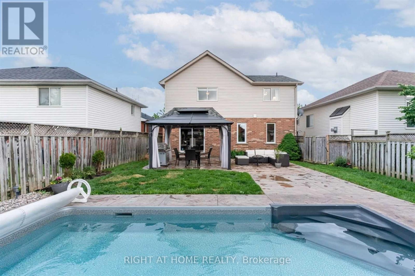632 Longworth Avenue Clarington, Ontario L1C 5B8
$799,999
Your search for perfect family home stops here. This Fabulous Home In North Bowmanville Features A Heated Inground Saltwater Pool (2019) With Night Lighting, Set In A Gorgeous Custom Stone Patio From House To Fence. From Walkout, Step Into The Open Concept Kitchen With Breakfast Area, Granite Counters, Double Oven Range, Under Cabinet Lighting And Wrap-Around Island Peering Into The Great Room With Cozy Gas Fireplace & Twin Side Cabinets. Formal Dining & Living Area Boasts Crown Moulding & Stunning Inset Console Feature Wall With Sidelight Windows. Over 3000 Sq Ft Of Finished Living Space! Retreat To Your Finished Bsmt With Rec Room & Generous 5th Bedroom Complete With Soundproofing And Ensuite. Primary Bedroom Overlooks Pool And Features A Walk-In Closet And 4Pc Ensuite With Soaker Tub & Separate Shower. New second floor common washroom(2022), pot lights (2022). Steps To Elementary School, 2 Mins To Highschool, 1 Min To Shopping, 6 Min To 401, 8 Mins To 407. Must See! Don't Wait. This One Won't Last! (id:61852)
Property Details
| MLS® Number | E12537774 |
| Property Type | Single Family |
| Community Name | Bowmanville |
| AmenitiesNearBy | Golf Nearby, Hospital, Public Transit, Schools |
| CommunityFeatures | Community Centre |
| ParkingSpaceTotal | 3 |
| PoolType | Inground Pool |
| Structure | Shed |
Building
| BathroomTotal | 4 |
| BedroomsAboveGround | 4 |
| BedroomsBelowGround | 1 |
| BedroomsTotal | 5 |
| Appliances | Water Heater, Dishwasher, Dryer, Stove, Washer, Refrigerator |
| BasementDevelopment | Finished |
| BasementType | Full (finished) |
| ConstructionStyleAttachment | Detached |
| CoolingType | Central Air Conditioning |
| ExteriorFinish | Brick, Stone |
| FireplacePresent | Yes |
| FlooringType | Carpeted, Ceramic, Hardwood |
| FoundationType | Block |
| HalfBathTotal | 1 |
| HeatingFuel | Natural Gas |
| HeatingType | Forced Air |
| StoriesTotal | 2 |
| SizeInterior | 2500 - 3000 Sqft |
| Type | House |
| UtilityWater | Municipal Water |
Parking
| Attached Garage | |
| Garage |
Land
| Acreage | No |
| LandAmenities | Golf Nearby, Hospital, Public Transit, Schools |
| Sewer | Sanitary Sewer |
| SizeDepth | 114 Ft ,9 In |
| SizeFrontage | 40 Ft |
| SizeIrregular | 40 X 114.8 Ft |
| SizeTotalText | 40 X 114.8 Ft |
| ZoningDescription | Residential |
Rooms
| Level | Type | Length | Width | Dimensions |
|---|---|---|---|---|
| Second Level | Primary Bedroom | 5.67 m | 3.95 m | 5.67 m x 3.95 m |
| Second Level | Bedroom 2 | 3.45 m | 3.6 m | 3.45 m x 3.6 m |
| Second Level | Bedroom 3 | 3.44 m | 3.38 m | 3.44 m x 3.38 m |
| Second Level | Bedroom 4 | 4.56 m | 3.03 m | 4.56 m x 3.03 m |
| Basement | Bedroom 5 | 5.39 m | 3.49 m | 5.39 m x 3.49 m |
| Basement | Recreational, Games Room | 12.41 m | 3.03 m | 12.41 m x 3.03 m |
| Main Level | Kitchen | 6.09 m | 3.44 m | 6.09 m x 3.44 m |
| Main Level | Eating Area | 6.09 m | 3.44 m | 6.09 m x 3.44 m |
| Main Level | Great Room | 4.02 m | 3.94 m | 4.02 m x 3.94 m |
| Main Level | Dining Room | 6.44 m | 3.45 m | 6.44 m x 3.45 m |
| Main Level | Living Room | 6.44 m | 3.45 m | 6.44 m x 3.45 m |
Utilities
| Cable | Installed |
| Electricity | Installed |
| Sewer | Installed |
https://www.realtor.ca/real-estate/29095779/632-longworth-avenue-clarington-bowmanville-bowmanville
Interested?
Contact us for more information
Kishore Kumar Polepally
Salesperson
242 King Street East #1
Oshawa, Ontario L1H 1C7
