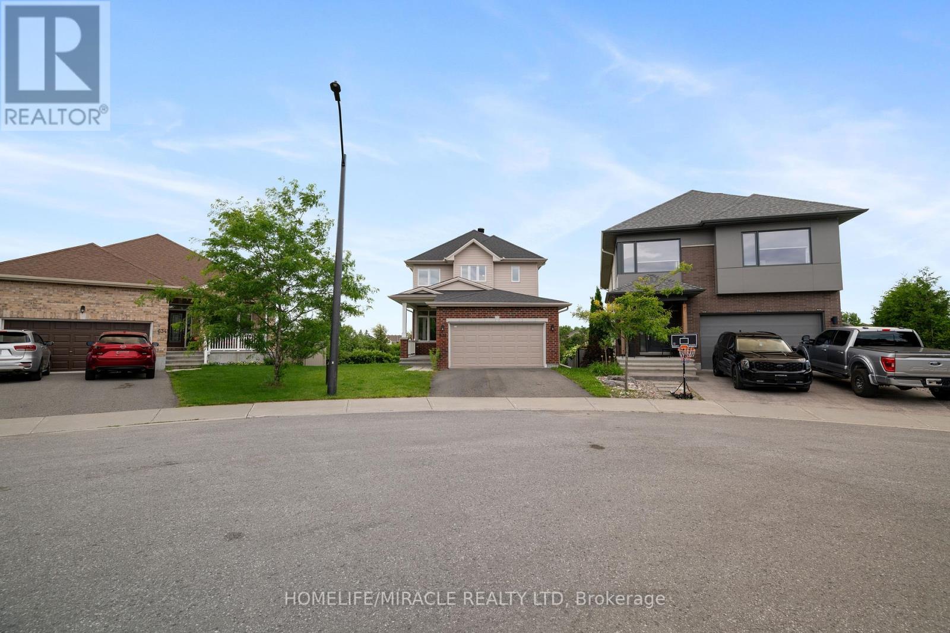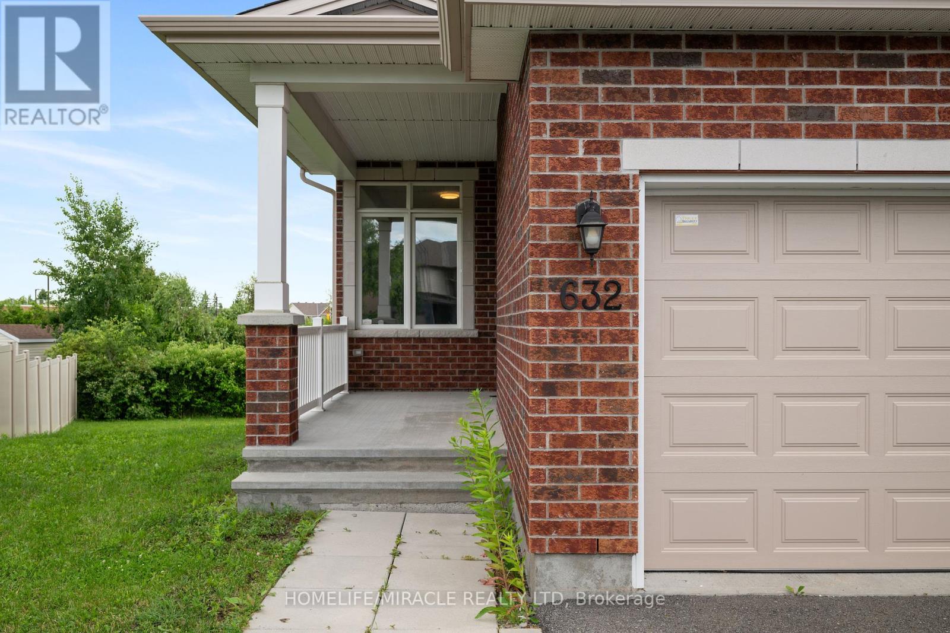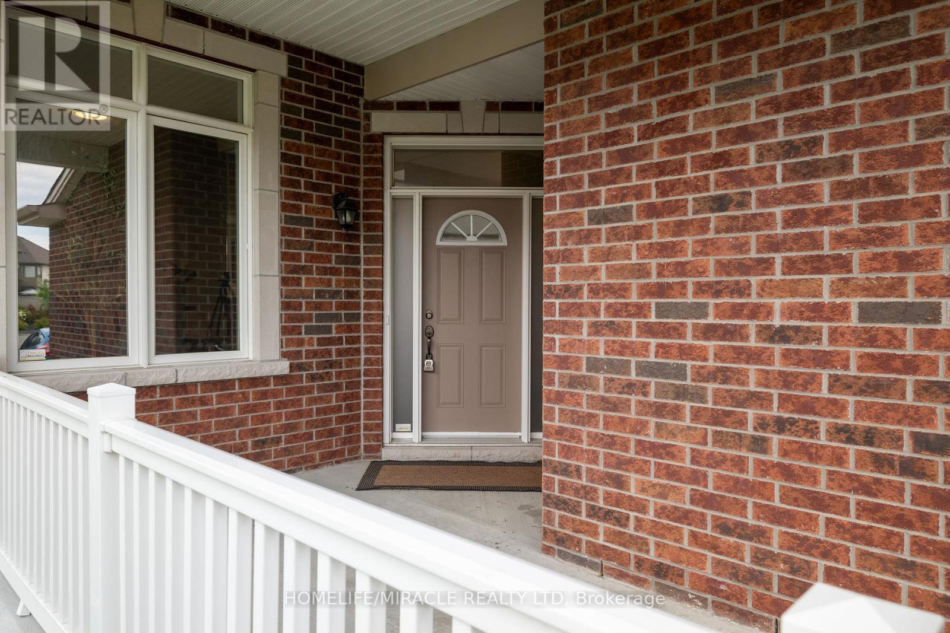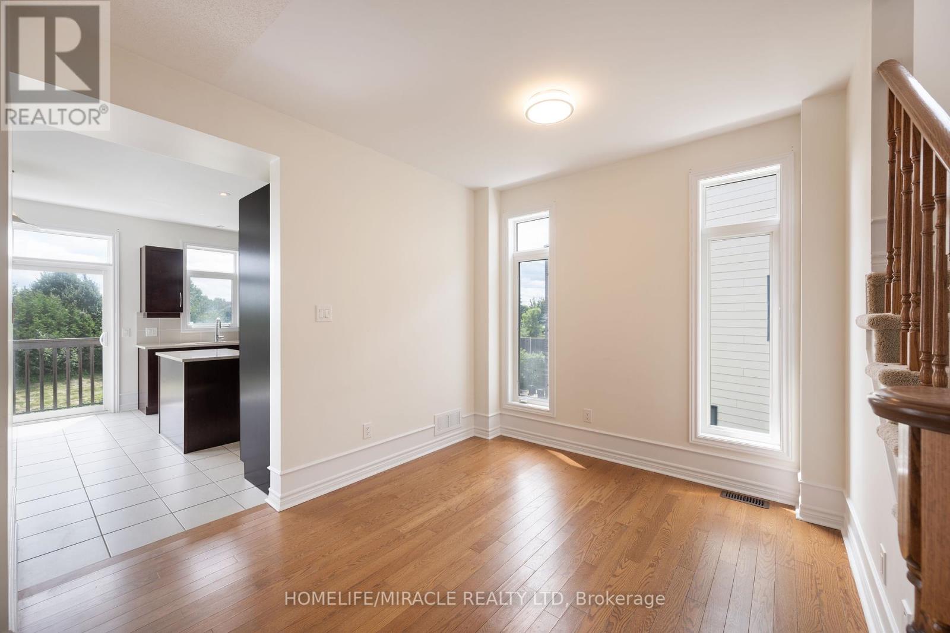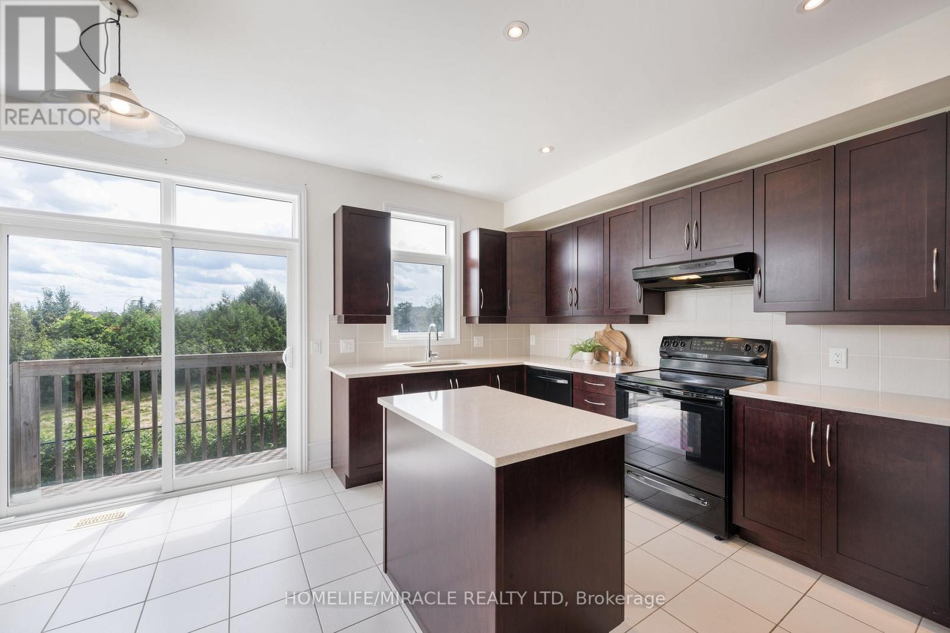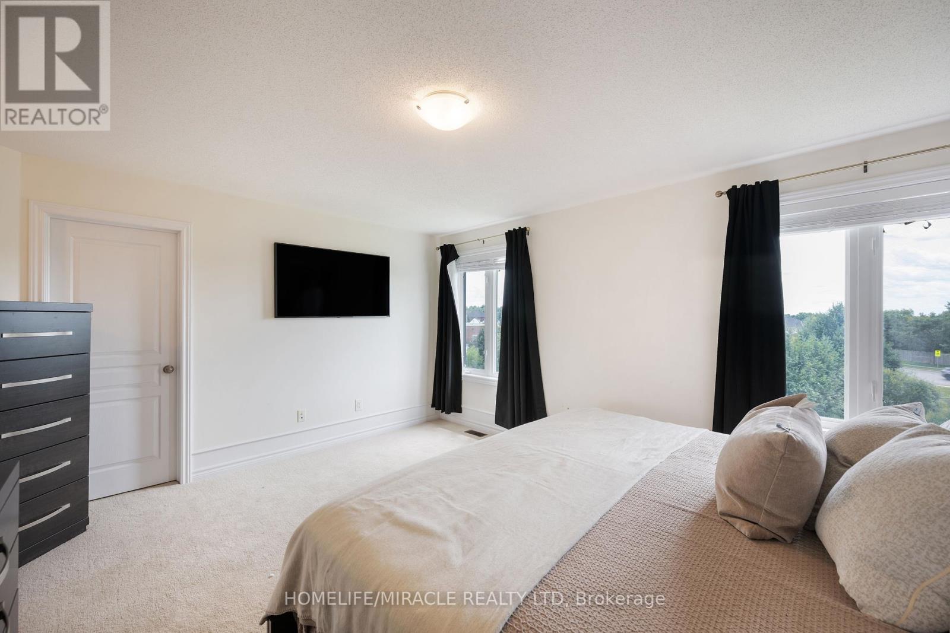632 Bridleglen Crescent Ottawa, Ontario K2M 2V6
$899,000
Elegant Living in Bridlewood | Top-Rated Schools | Sunset Views Welcome to this beautifully maintained Bridlewood gem on a private pie-shaped lot with no rear neighbors-perfect for peaceful living and stunning sunset views. With 3+1 bedrooms, 4 baths, and over 2,800 sq. ft. of finished space, this home combines timeless charm with modern updates. Features include hardwood floors, a bright eat-in kitchen with quartz counters, formal living/dining rooms, and a cozy family room with gas fireplace. The finished basement offers a spacious rec room, 4th bedroom, full bath, and plenty of storage. Located in a premium neighborhood with top-rated schools like St. Anne CES, Roch Carrier ES, and A.Y. Jackson SS-this is family living at its finest. (id:61852)
Property Details
| MLS® Number | X12128076 |
| Property Type | Single Family |
| Neigbourhood | Kanata |
| Community Name | 9010 - Kanata - Emerald Meadows/Trailwest |
| AmenitiesNearBy | Public Transit |
| ParkingSpaceTotal | 4 |
Building
| BathroomTotal | 4 |
| BedroomsAboveGround | 3 |
| BedroomsBelowGround | 1 |
| BedroomsTotal | 4 |
| BasementDevelopment | Finished |
| BasementType | N/a (finished) |
| ConstructionStyleAttachment | Detached |
| CoolingType | Central Air Conditioning |
| ExteriorFinish | Brick Facing, Vinyl Siding |
| FireplacePresent | Yes |
| FireplaceTotal | 1 |
| FoundationType | Poured Concrete |
| HalfBathTotal | 1 |
| HeatingFuel | Natural Gas |
| HeatingType | Forced Air |
| StoriesTotal | 2 |
| SizeInterior | 1500 - 2000 Sqft |
| Type | House |
| UtilityWater | Municipal Water |
Parking
| Attached Garage | |
| Garage |
Land
| Acreage | No |
| LandAmenities | Public Transit |
| Sewer | Sanitary Sewer |
| SizeDepth | 101 Ft ,7 In |
| SizeFrontage | 31 Ft ,7 In |
| SizeIrregular | 31.6 X 101.6 Ft |
| SizeTotalText | 31.6 X 101.6 Ft|under 1/2 Acre |
Rooms
| Level | Type | Length | Width | Dimensions |
|---|---|---|---|---|
| Second Level | Bathroom | 1.52 m | 2.44 m | 1.52 m x 2.44 m |
| Second Level | Primary Bedroom | 4.73 m | 3.7 m | 4.73 m x 3.7 m |
| Second Level | Bathroom | 1.52 m | 2.44 m | 1.52 m x 2.44 m |
| Second Level | Bedroom 2 | 3.2 m | 3.08 m | 3.2 m x 3.08 m |
| Second Level | Bedroom 3 | 3.39 m | 2.78 m | 3.39 m x 2.78 m |
| Second Level | Laundry Room | 2.2 m | 2.07 m | 2.2 m x 2.07 m |
| Basement | Bedroom 4 | 2.71 m | 4 m | 2.71 m x 4 m |
| Basement | Great Room | 4.78 m | 7 m | 4.78 m x 7 m |
| Main Level | Family Room | 4 m | 3.53 m | 4 m x 3.53 m |
| Main Level | Kitchen | 4.24 m | 4.75 m | 4.24 m x 4.75 m |
| Main Level | Living Room | 4 m | 3.53 m | 4 m x 3.53 m |
| Main Level | Dining Room | 3.5 m | 3.02 m | 3.5 m x 3.02 m |
| Main Level | Bathroom | 1.2 m | 1.5 m | 1.2 m x 1.5 m |
Interested?
Contact us for more information
Ishwar Garg
Broker
11a-5010 Steeles Ave. West
Toronto, Ontario M9V 5C6

