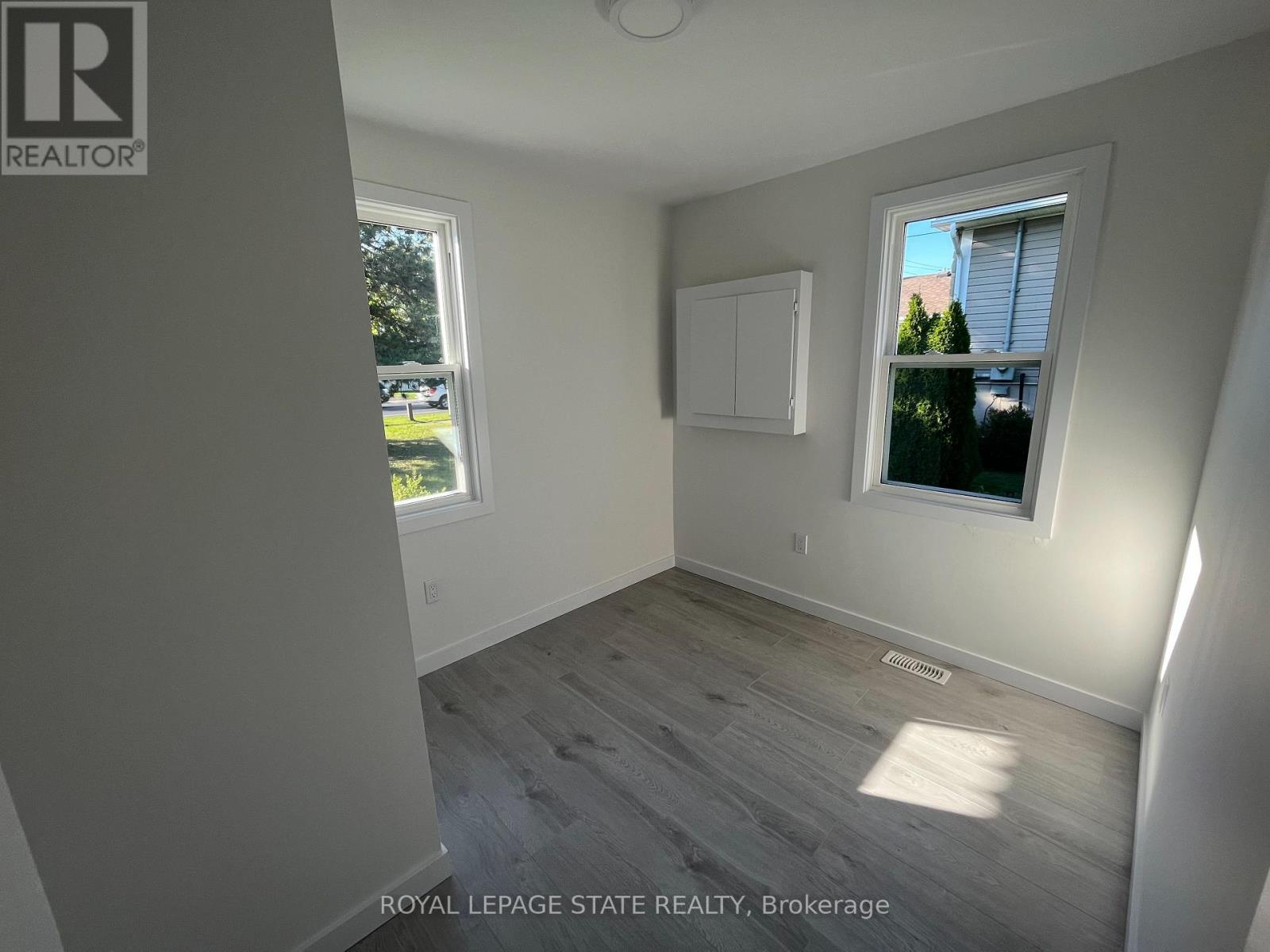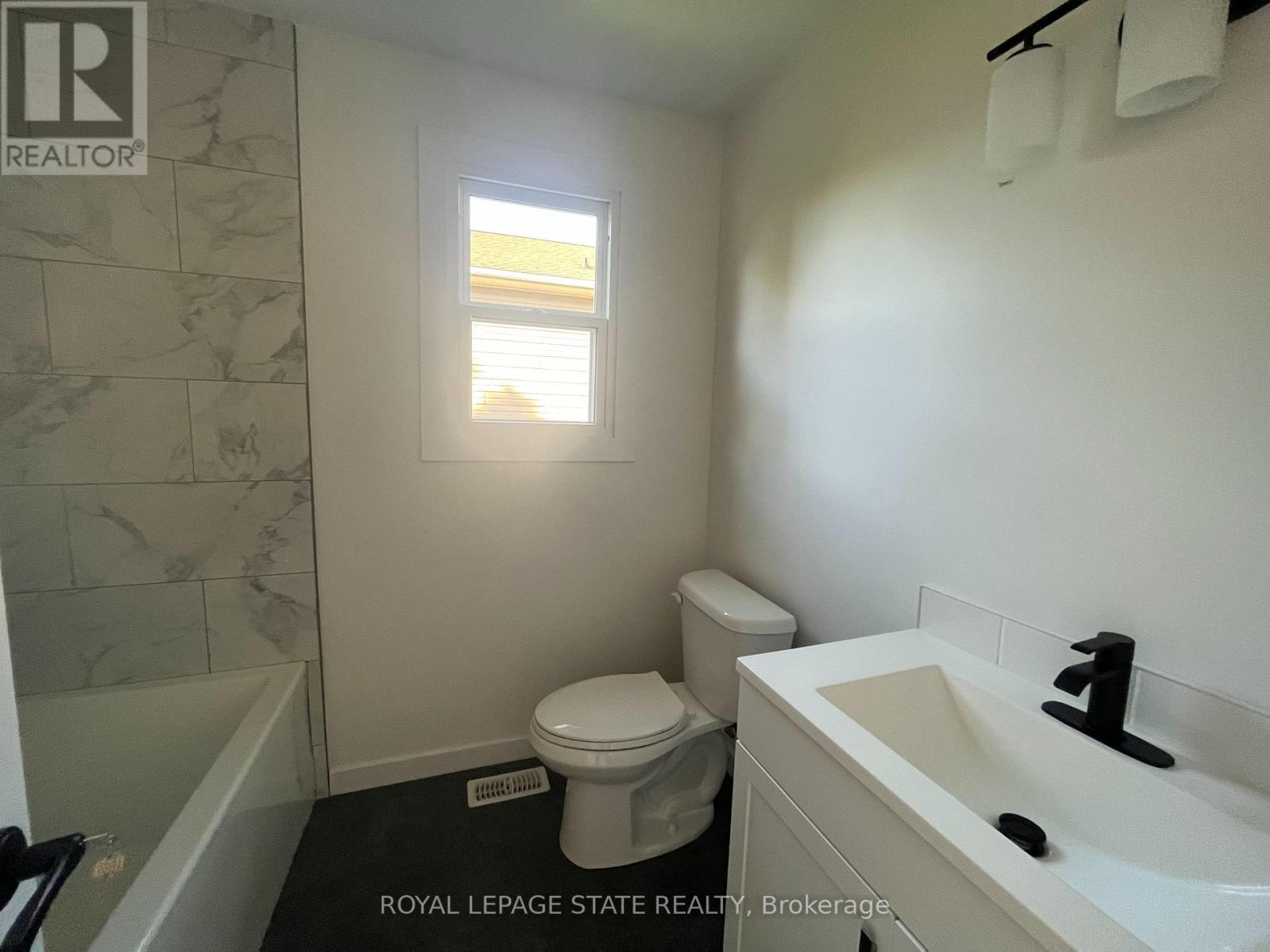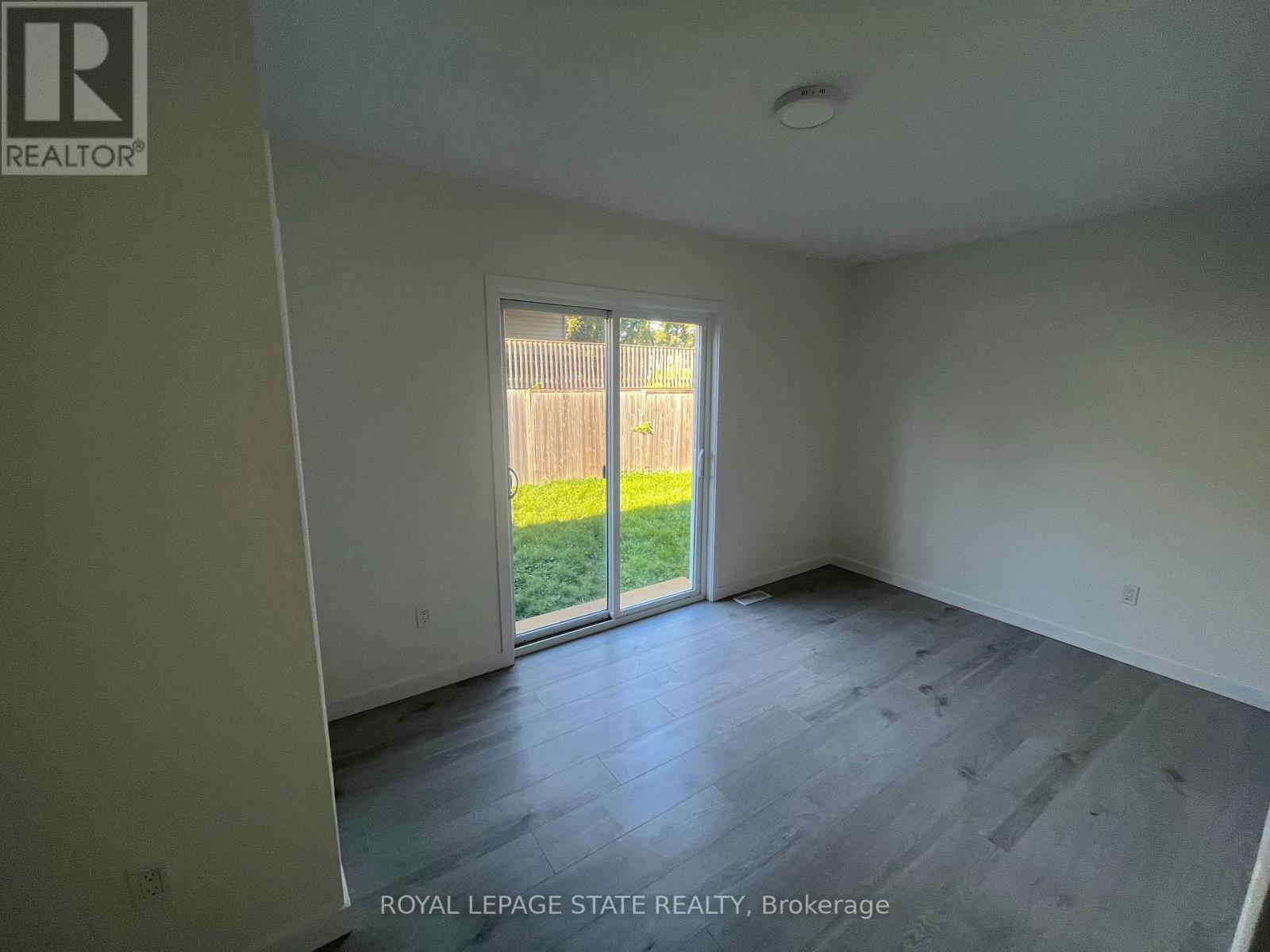6316 Montrose Road Niagara Falls, Ontario L2H 1L6
$2,300 Monthly
Top to bottom renovations completed just over a year ago! Featuring 3 good size bedrooms, ultra modern bathroom, on-trend kitchen with gorgeous stainless-steel appliances, and so much more. Very cozy layout, which seamlessly flows from the living area into the kitchen and beyond. Located in a fantastic area close to everything: shopping, entertainment, Niagara Falls, grocery stores, schools, highway access... the list is endless! Huge lot with a wonderful private backyard, giving you lots of space to enjoy the summers and host family and friends for BBQs. Park several cars on the oversized driveway, and never have to worry about it again! Garage not included. 1 year lease minimum, utilities extra, credit and employment verification required. (id:61852)
Property Details
| MLS® Number | X12081420 |
| Property Type | Single Family |
| Community Name | 218 - West Wood |
| AmenitiesNearBy | Park, Public Transit, Schools |
| Features | In Suite Laundry |
| ParkingSpaceTotal | 2 |
Building
| BathroomTotal | 1 |
| BedroomsAboveGround | 3 |
| BedroomsTotal | 3 |
| Age | 51 To 99 Years |
| Appliances | Dishwasher, Dryer, Stove, Washer, Refrigerator |
| ArchitecturalStyle | Bungalow |
| BasementDevelopment | Unfinished |
| BasementType | Partial (unfinished) |
| ConstructionStyleAttachment | Detached |
| CoolingType | Central Air Conditioning |
| ExteriorFinish | Aluminum Siding, Vinyl Siding |
| FoundationType | Block |
| HeatingFuel | Natural Gas |
| HeatingType | Forced Air |
| StoriesTotal | 1 |
| SizeInterior | 700 - 1100 Sqft |
| Type | House |
| UtilityWater | Municipal Water |
Parking
| No Garage |
Land
| Acreage | No |
| LandAmenities | Park, Public Transit, Schools |
| Sewer | Sanitary Sewer |
| SizeDepth | 150 Ft ,4 In |
| SizeFrontage | 58 Ft ,1 In |
| SizeIrregular | 58.1 X 150.4 Ft |
| SizeTotalText | 58.1 X 150.4 Ft|under 1/2 Acre |
Rooms
| Level | Type | Length | Width | Dimensions |
|---|---|---|---|---|
| Main Level | Living Room | 3.96 m | 3.48 m | 3.96 m x 3.48 m |
| Main Level | Dining Room | 3.48 m | 3.48 m | 3.48 m x 3.48 m |
| Main Level | Kitchen | 3.05 m | 4.39 m | 3.05 m x 4.39 m |
| Main Level | Primary Bedroom | 2.49 m | 4.47 m | 2.49 m x 4.47 m |
| Main Level | Bedroom | 2.44 m | 2.9 m | 2.44 m x 2.9 m |
| Main Level | Bedroom | 2.74 m | 2.84 m | 2.74 m x 2.84 m |
| Main Level | Other | 2.44 m | 2.44 m | 2.44 m x 2.44 m |
https://www.realtor.ca/real-estate/28164360/6316-montrose-road-niagara-falls-west-wood-218-west-wood
Interested?
Contact us for more information
E. Martin Mazza
Salesperson
115 Highway 8 #102
Stoney Creek, Ontario L8G 1C1

















